22 Innis Ave
Hopatcong Boro, NJ 07843
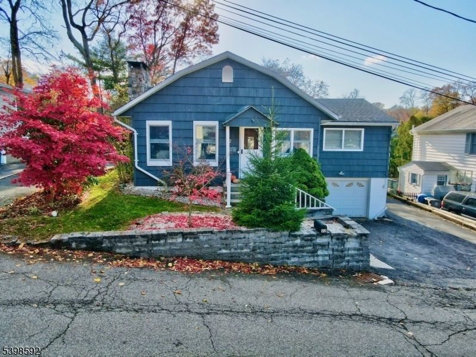
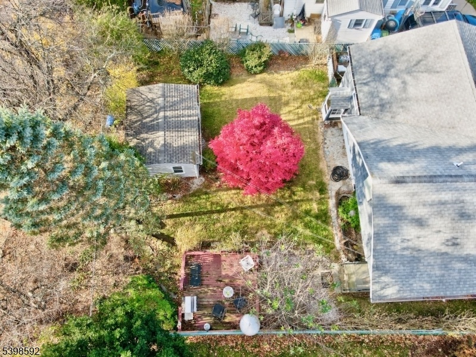
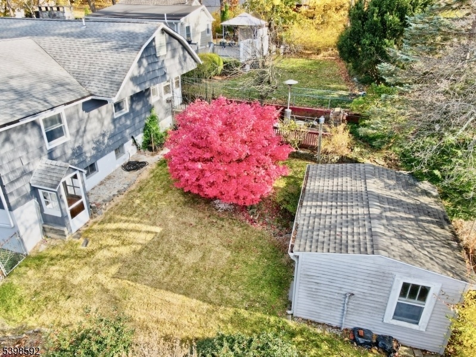


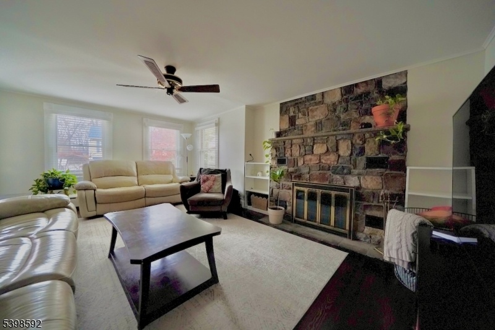
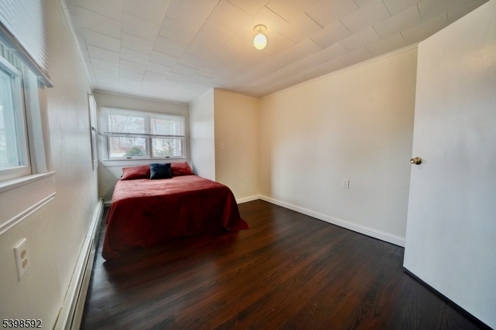
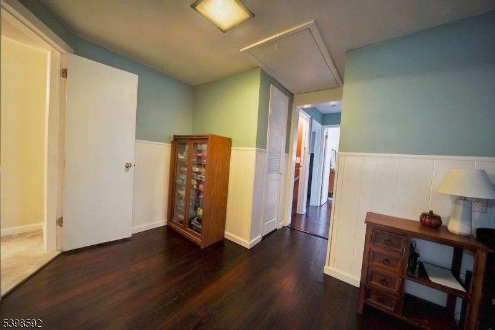

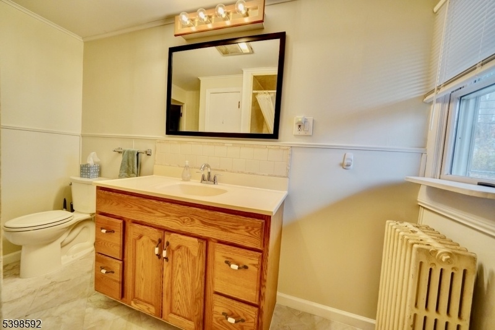
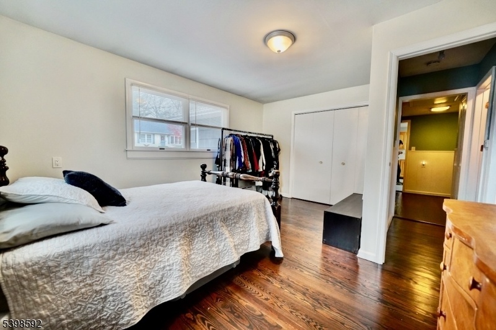
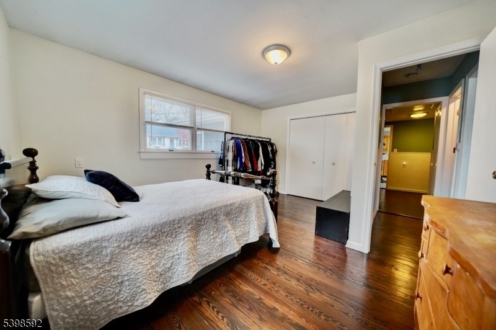
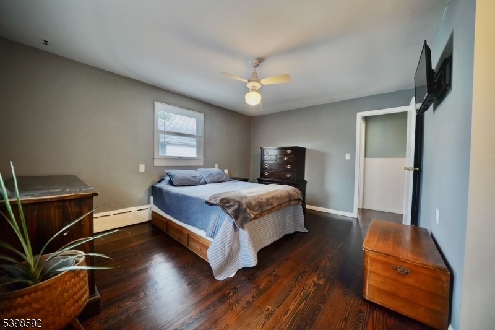
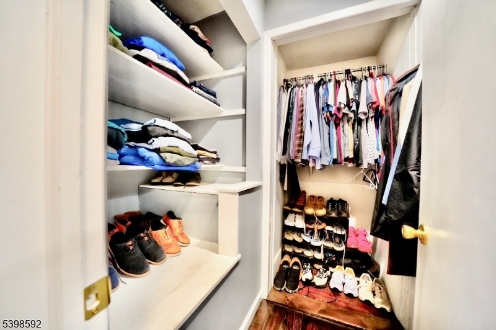
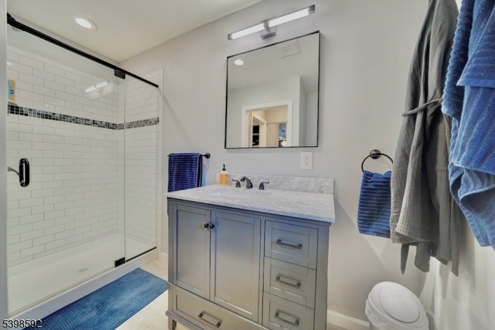
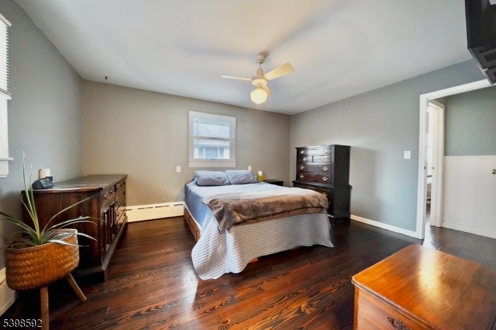
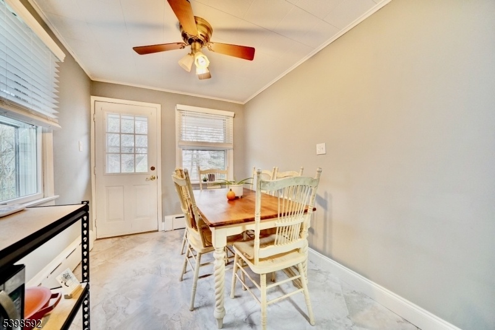
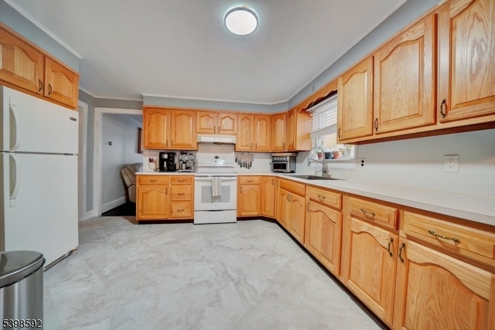
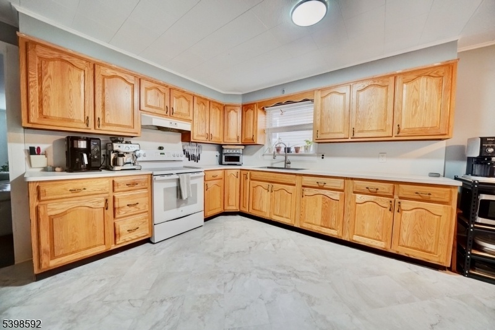
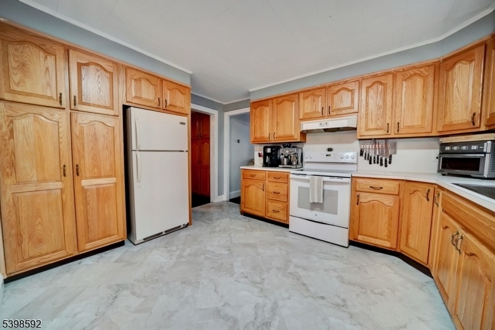
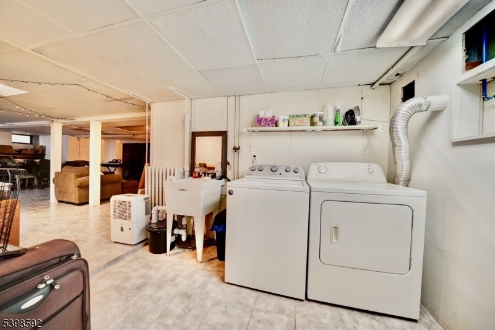
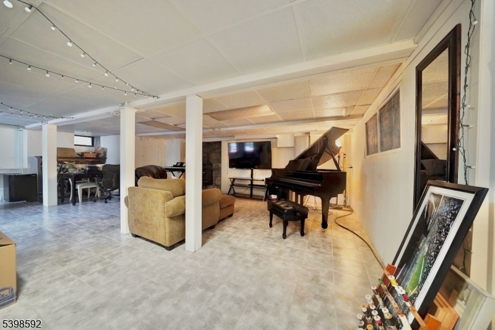
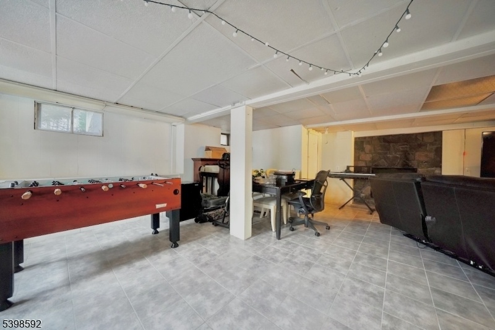
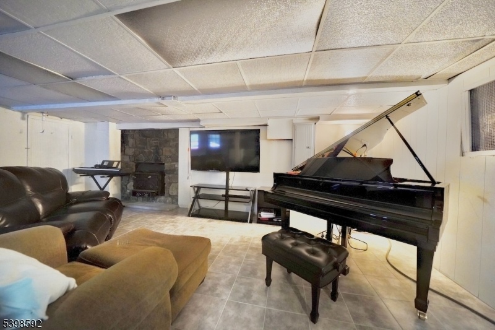
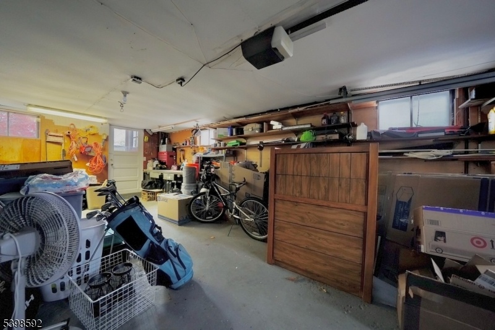
Price: $425,000
GSMLS: 3999103Type: Single Family
Style: Ranch
Beds: 3
Baths: 2 Full
Garage: 1-Car
Year Built: 1940
Acres: 0.13
Property Tax: $7,145
Description
The Joy Of Simply Unpacking Can Be Yours In This Charming Three-bedroom Two-full Bath Ranch In The Gardens Section Of Hopatcong. A Short Walk To Both Lake Hopactong And Hopatcong State Park, This Is The Ideal Location To Commute And Still Live The Lake Style Life. With Quaint Updates Throughout, This Home Was Lovingly Cared For. As You Approach The Home You'll See It Perched Proudly Upon A Level Lot, Welcoming You To Step Inside After Parking On It's Large Double Width Driveway. When You Walk In The Front Door, You'll See Plenty Of Windows That Allow Light To Cascade In, To Showcase The Hardwood Floors And Handsome Wood Burning Fireplace In The Living Room. As You Continue Though, The Heart Of The Home Is An Oversized Eat-in Kitchen, With Lots Of Warm Wood Tone Cabinets And Enough Space For A Large Table - Perfect For Entertaining. There Is A Door Leading From The Kitchen To The Yard. A Stately Hall Is The Main Artery To Access The Owner's Suite, Sleeping Quarters, Main Full Bath, Attic And Access To The Full Walkout Basement. Each Room Is Drenched In Natural Light And Offers Large Closets. The Lower Level Boasts Walkout Access To Both The Front And Rear Yards, A Laundry Area And The Garage. A Wood Burning Stove Anchors The Large Room, Ideal For A Recreation Area, Another Living Space, Hobby Area And Storage. The Garage Is Deep, Offering A Space For A Workbench, Storage And Enough Room For A Car. Outside Is A Lovely Yard, Storage Shed And Patio Area.
Rooms Sizes
Kitchen:
13x22 First
Dining Room:
n/a
Living Room:
17x19 First
Family Room:
24x32 Ground
Den:
n/a
Bedroom 1:
12x15 First
Bedroom 2:
16x13 First
Bedroom 3:
11x15 First
Bedroom 4:
n/a
Room Levels
Basement:
n/a
Ground:
FamilyRm,GarEnter,Laundry,RecRoom,Storage,Utility,Walkout
Level 1:
3 Bedrooms, Bath Main, Bath(s) Other, Kitchen, Living Room
Level 2:
n/a
Level 3:
n/a
Level Other:
n/a
Room Features
Kitchen:
Eat-In Kitchen
Dining Room:
n/a
Master Bedroom:
1st Floor
Bath:
Stall Shower
Interior Features
Square Foot:
n/a
Year Renovated:
2024
Basement:
Yes - Full, Walkout
Full Baths:
2
Half Baths:
0
Appliances:
Carbon Monoxide Detector, Range/Oven-Electric, Refrigerator
Flooring:
Tile, Wood
Fireplaces:
2
Fireplace:
Living Room, Rec Room, See Remarks, Wood Burning
Interior:
Carbon Monoxide Detector, Smoke Detector
Exterior Features
Garage Space:
1-Car
Garage:
Built-In Garage
Driveway:
1 Car Width, 2 Car Width, Blacktop, Off-Street Parking
Roof:
Asphalt Shingle
Exterior:
Wood
Swimming Pool:
No
Pool:
n/a
Utilities
Heating System:
Baseboard - Hotwater
Heating Source:
Electric, Oil Tank Above Ground - Outside
Cooling:
None
Water Heater:
n/a
Water:
Public Water
Sewer:
Septic
Services:
n/a
Lot Features
Acres:
0.13
Lot Dimensions:
56X100
Lot Features:
Level Lot, Mountain View
School Information
Elementary:
n/a
Middle:
n/a
High School:
n/a
Community Information
County:
Sussex
Town:
Hopatcong Boro
Neighborhood:
Gardens
Application Fee:
n/a
Association Fee:
n/a
Fee Includes:
n/a
Amenities:
n/a
Pets:
Yes
Financial Considerations
List Price:
$425,000
Tax Amount:
$7,145
Land Assessment:
$114,700
Build. Assessment:
$228,000
Total Assessment:
$342,700
Tax Rate:
2.09
Tax Year:
2024
Ownership Type:
Fee Simple
Listing Information
MLS ID:
3999103
List Date:
11-23-2025
Days On Market:
0
Listing Broker:
HOWARD HANNA RAND REALTY
Listing Agent:

























Request More Information
Shawn and Diane Fox
RE/MAX American Dream
3108 Route 10 West
Denville, NJ 07834
Call: (973) 277-7853
Web: FoxHomeHunter.com

