468 Lydecker St
Englewood City, NJ 07631
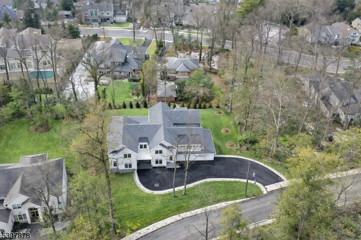
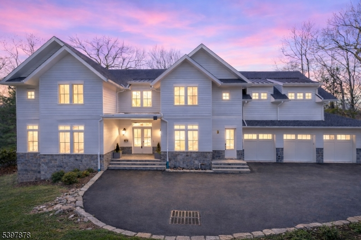
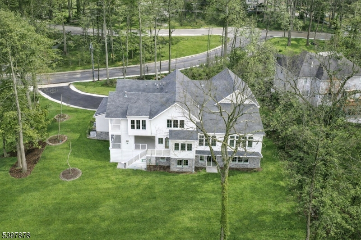
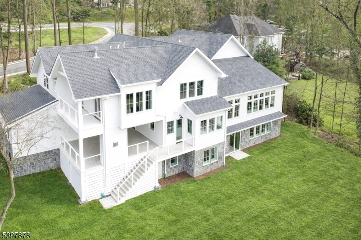
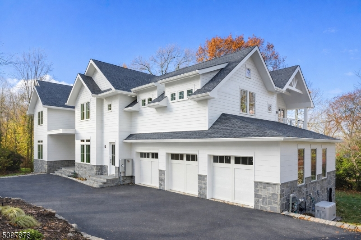
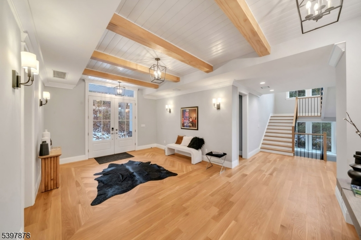
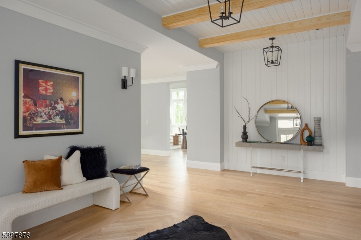
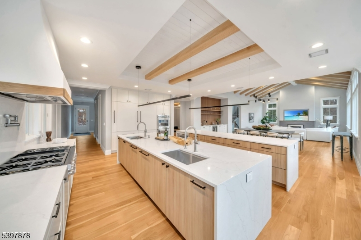
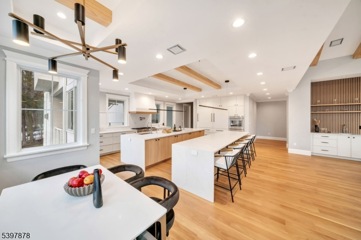
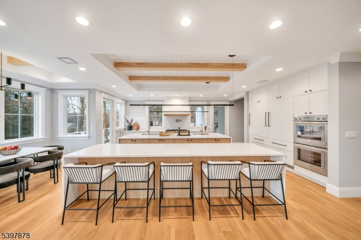
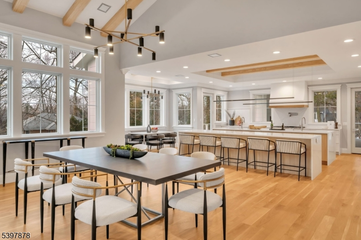
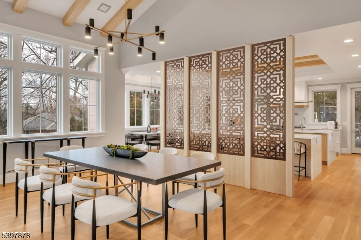
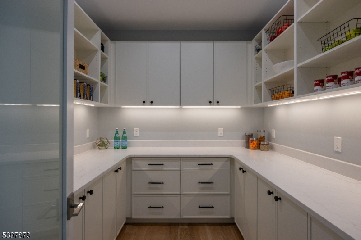
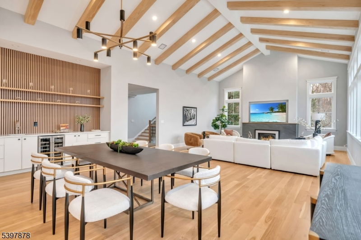
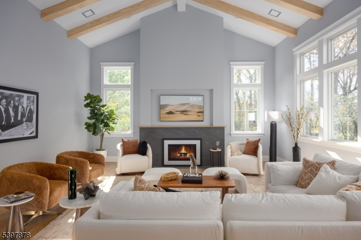
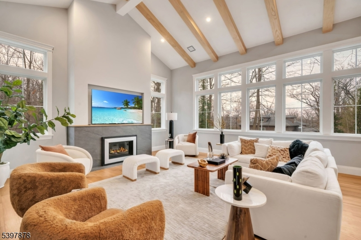
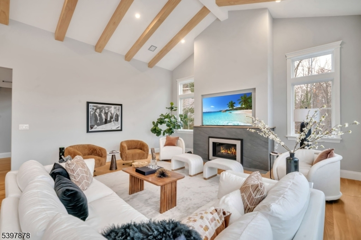
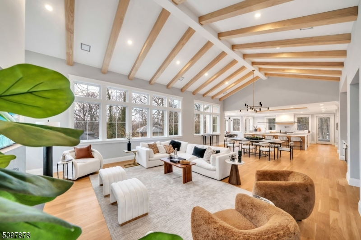
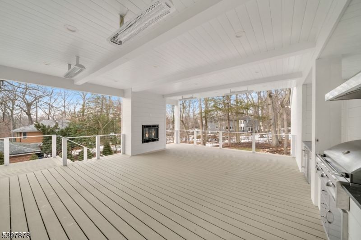
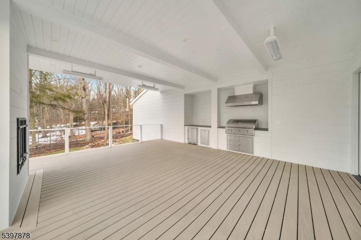
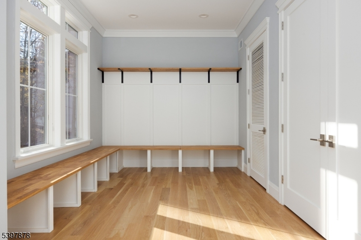
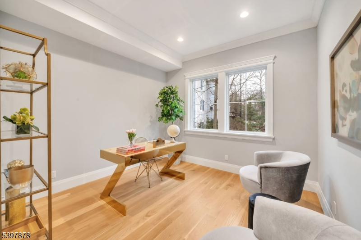
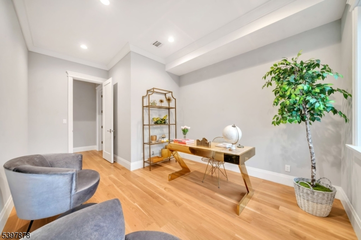
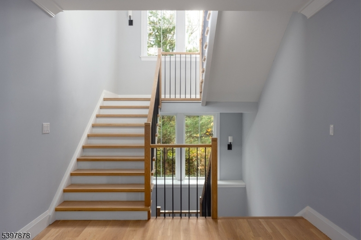
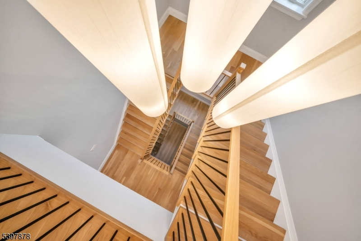
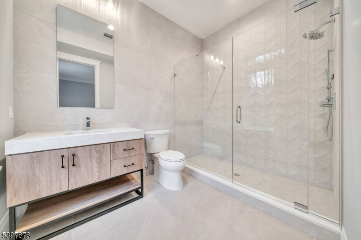
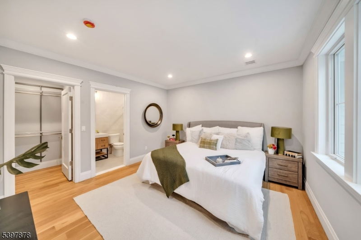
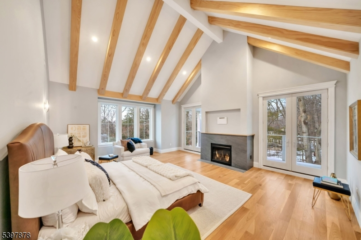
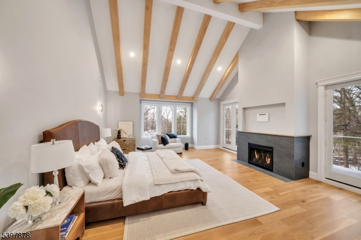
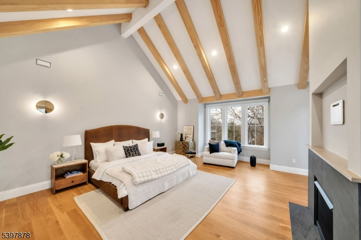
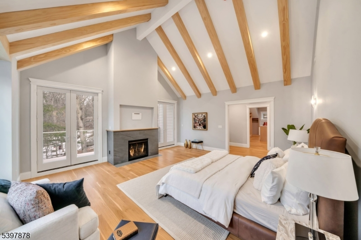
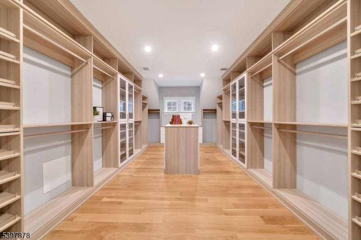
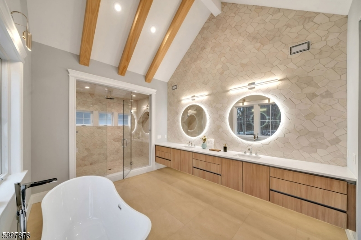
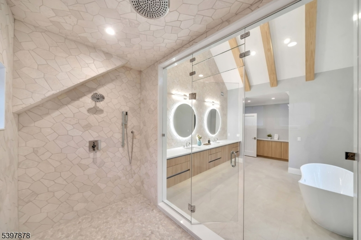
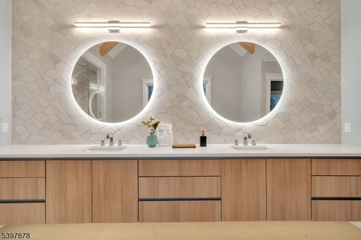
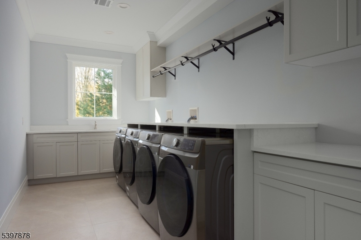
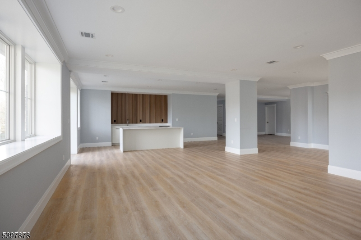
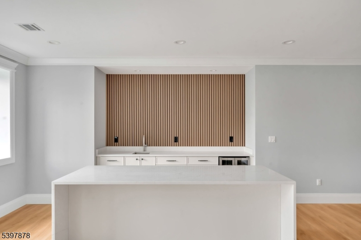
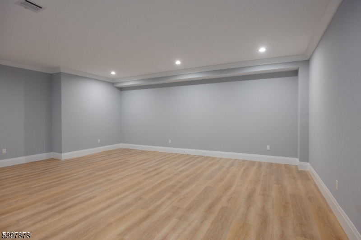
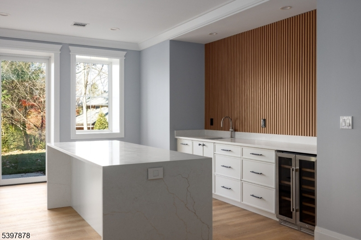
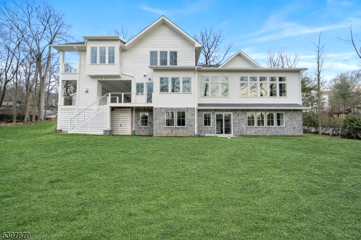
Price: $4,200,000
GSMLS: 3998983Type: Single Family
Style: Contemporary
Beds: 7
Baths: 8 Full & 1 Half
Garage: 3-Car
Year Built: 2025
Acres: 0.00
Property Tax: $0
Description
Exceptional new construction mins from NYC, offering approx. 9,600 sq ft of masterfully designed living space across 3 finished levels. Thoughtfully built to balance everyday function w/ luxury living, this home features cathedral ceilings, exposed beams, custom millwork & wide-plank white oak floors throughout. The main level centers around a light-filled open floor plan anchored by a dramatic great room w/ fireplace & 7-ft windows w/ transoms. The dream kosher kitchen stuns w/ dual 12-ft quartz islands, double sinks, double ovens, two integrated refrigerators & a custom walk-in pantry. The adjacent dining area is elevated by a showstopper wet bar. A covered outdoor living room w/ built-in kitchen, fireplace & heaters offers year-round comfort. A private en suite bedroom, formal office & a mudroom complete the main level. The second level features 5 en suite bedrooms, including a palatial primary suite w/ vaulted ceilings, gas fireplace, radiant spa bath, custom walk-in closet w/ center island & private balcony. A large laundry room w/ double washer/dryer units adds convenience. The walk-out lower level offers oversized windows, direct yard access, an en suite bedroom, half bath, multiple recreation spaces & a lounge bar w/ island seating. The 3-car garage features 12-ft ceilings ideal for lifts & two EV charger locations. Finished in Hardie board & stone w/ Pella windows, smart home systems & whole house generator, this property is designed for how you truly live.
Rooms Sizes
Kitchen:
n/a
Dining Room:
n/a
Living Room:
n/a
Family Room:
n/a
Den:
n/a
Bedroom 1:
n/a
Bedroom 2:
n/a
Bedroom 3:
n/a
Bedroom 4:
n/a
Room Levels
Basement:
1 Bedroom, Bath(s) Other, Exercise Room, Family Room, Powder Room, Rec Room, Storage Room, Walkout
Ground:
n/a
Level 1:
1Bedroom,BathOthr,Breakfst,DiningRm,Foyer,GarEnter,GreatRm,Kitchen,LivingRm,MudRoom,Office,Pantry,SeeRem
Level 2:
4+Bedrms,BathMain,BathOthr,Laundry,SittngRm
Level 3:
n/a
Level Other:
n/a
Room Features
Kitchen:
Breakfast Bar, Center Island, Eat-In Kitchen, Pantry, Separate Dining Area
Dining Room:
n/a
Master Bedroom:
Fireplace, Full Bath, Sitting Room, Walk-In Closet
Bath:
Stall Shower And Tub
Interior Features
Square Foot:
n/a
Year Renovated:
n/a
Basement:
Yes - Finished, Full, Walkout
Full Baths:
8
Half Baths:
1
Appliances:
Cooktop - Gas, Dishwasher, Disposal, Dryer, Generator-Built-In, Instant Hot Water, Range/Oven-Gas, Refrigerator, See Remarks, Washer
Flooring:
See Remarks, Tile, Wood
Fireplaces:
2
Fireplace:
Bedroom 1, Family Room, Gas Fireplace
Interior:
Cathedral Ceiling, High Ceilings, Walk-In Closet
Exterior Features
Garage Space:
3-Car
Garage:
Attached Garage
Driveway:
None
Roof:
See Remarks
Exterior:
See Remarks, Stone
Swimming Pool:
No
Pool:
n/a
Utilities
Heating System:
Forced Hot Air, Multi-Zone, Radiant - Electric
Heating Source:
Gas-Natural
Cooling:
Central Air, Multi-Zone Cooling
Water Heater:
n/a
Water:
Public Water
Sewer:
Public Sewer
Services:
n/a
Lot Features
Acres:
0.00
Lot Dimensions:
n/a
Lot Features:
Irregular Lot
School Information
Elementary:
n/a
Middle:
n/a
High School:
n/a
Community Information
County:
Bergen
Town:
Englewood City
Neighborhood:
n/a
Application Fee:
n/a
Association Fee:
n/a
Fee Includes:
n/a
Amenities:
Exercise Room, Storage
Pets:
n/a
Financial Considerations
List Price:
$4,200,000
Tax Amount:
$0
Land Assessment:
$504,000
Build. Assessment:
$14,300
Total Assessment:
$518,300
Tax Rate:
0.00
Tax Year:
2025
Ownership Type:
Fee Simple
Listing Information
MLS ID:
3998983
List Date:
11-20-2025
Days On Market:
101
Listing Broker:
KELLER WILLIAMS TOWN LIFE
Listing Agent:
Stacy M. Esser









































Request More Information
Shawn and Diane Fox
RE/MAX American Dream
3108 Route 10 West
Denville, NJ 07834
Call: (973) 277-7853
Web: FoxHomeHunter.com

