14 Dorothea Ter
Belleville Twp, NJ 07109
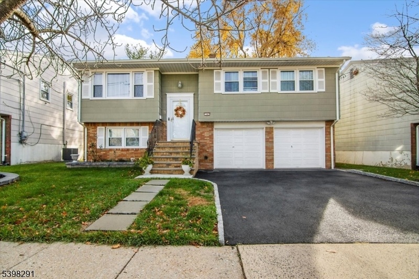
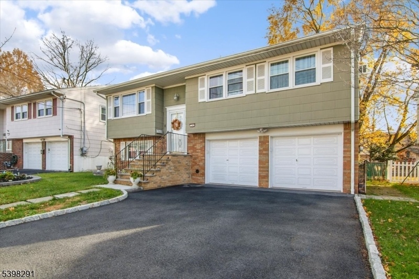
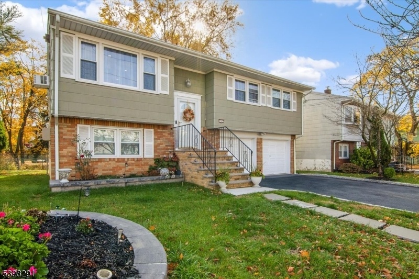
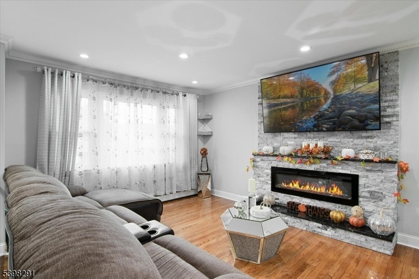
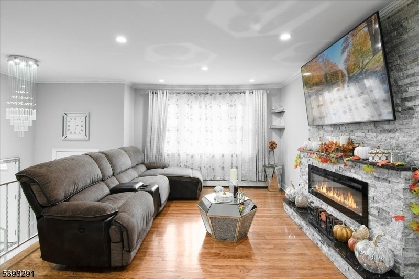
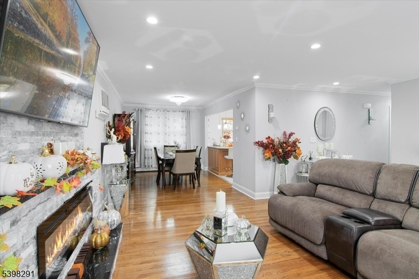
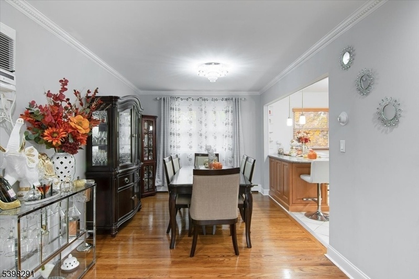
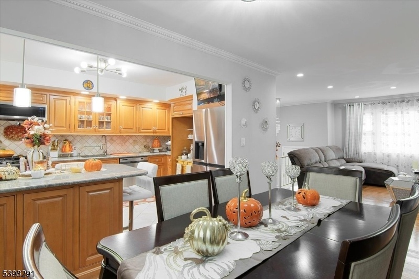
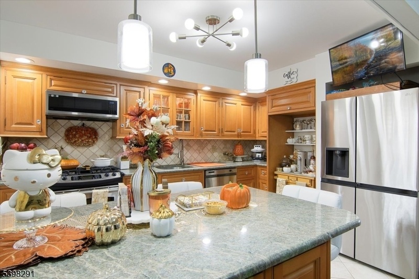
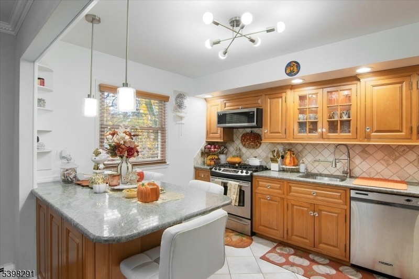
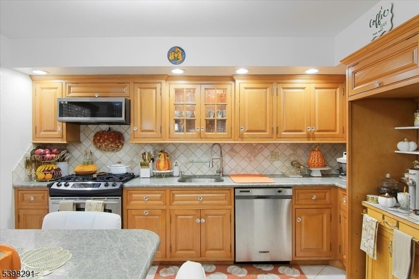
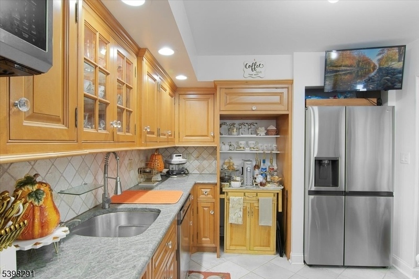
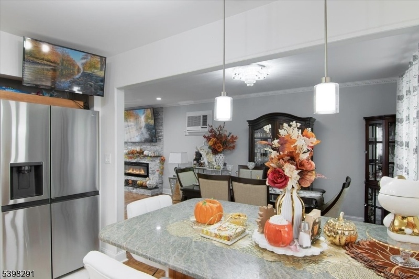
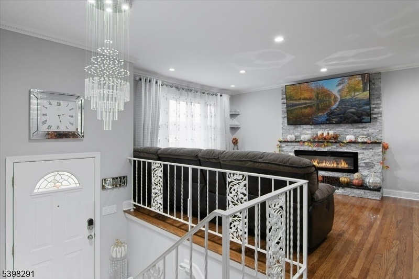
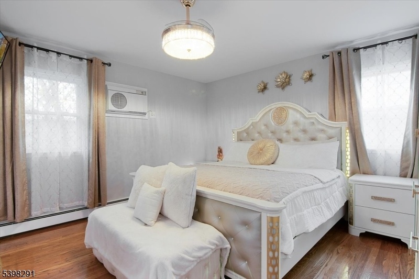
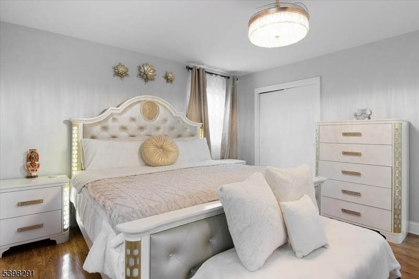
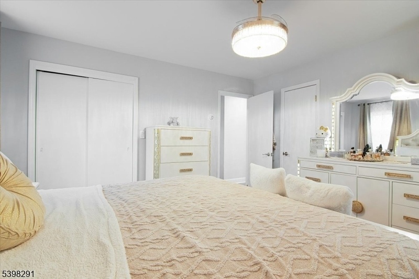
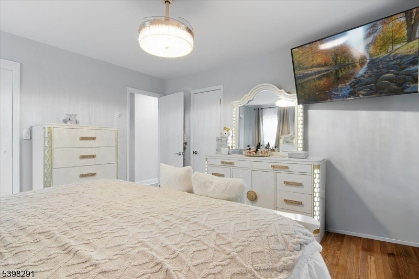
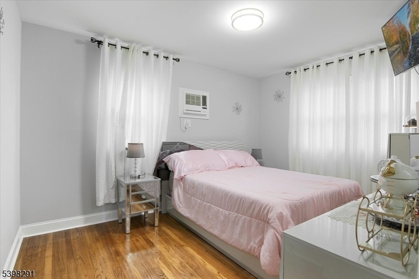
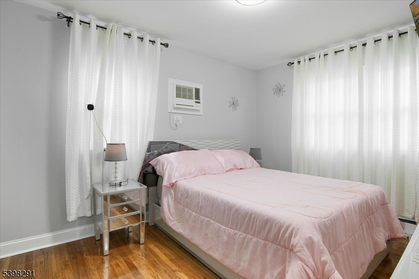
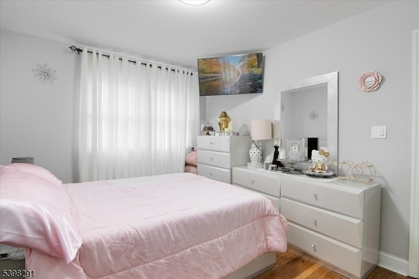
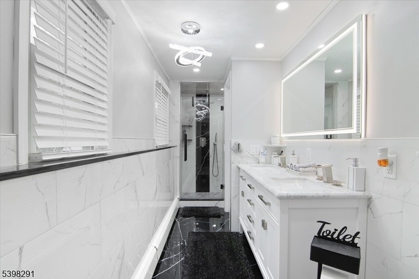
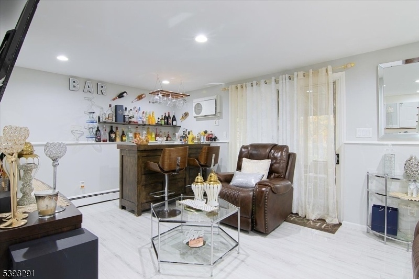
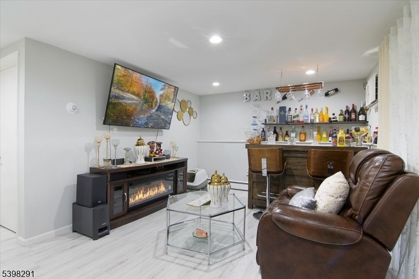
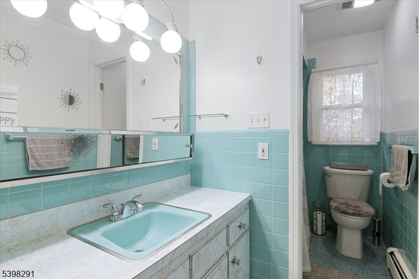
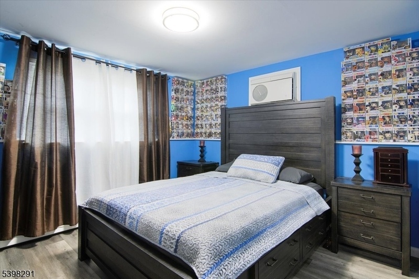
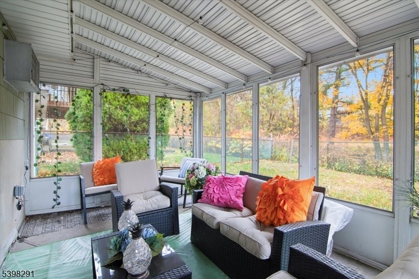
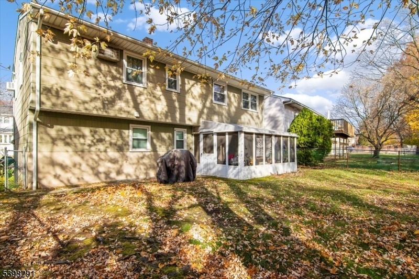
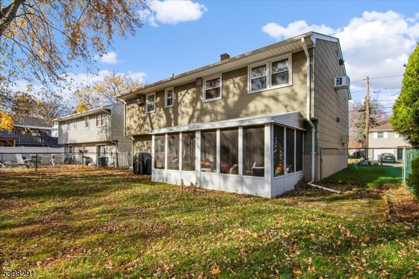
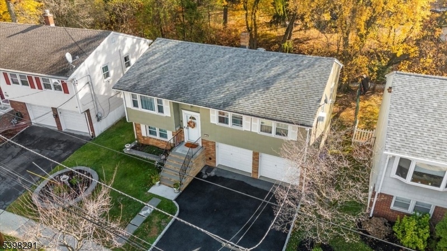
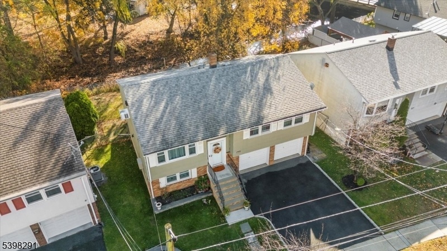
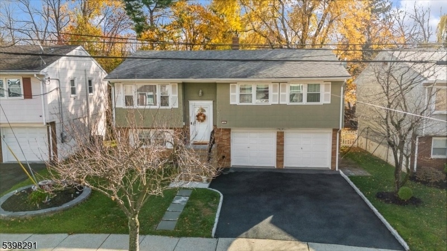
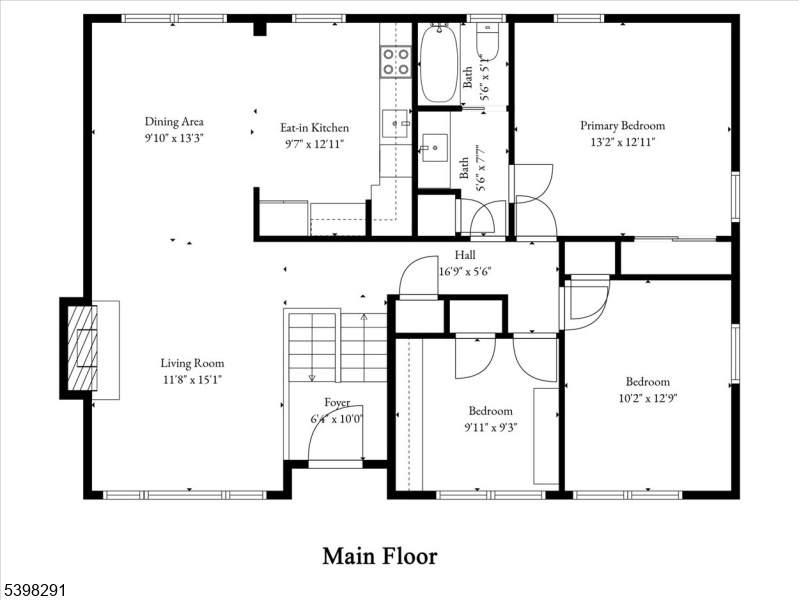
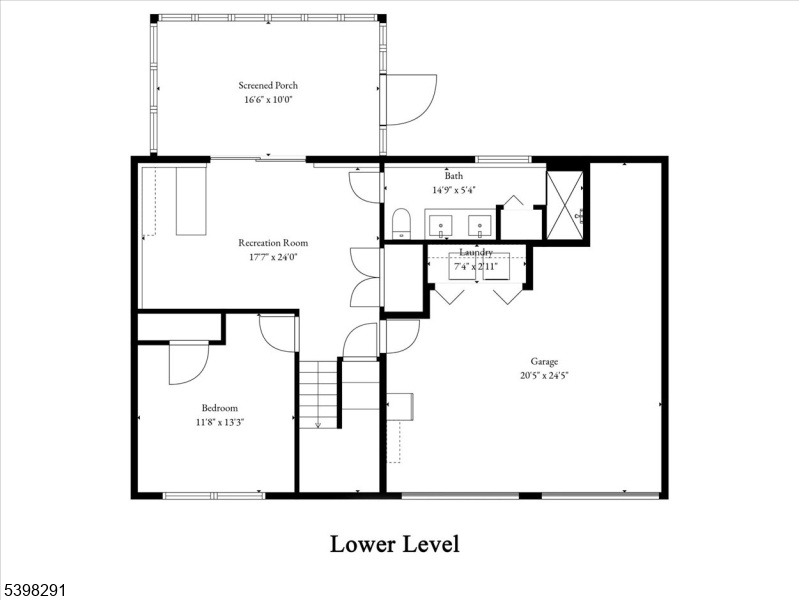
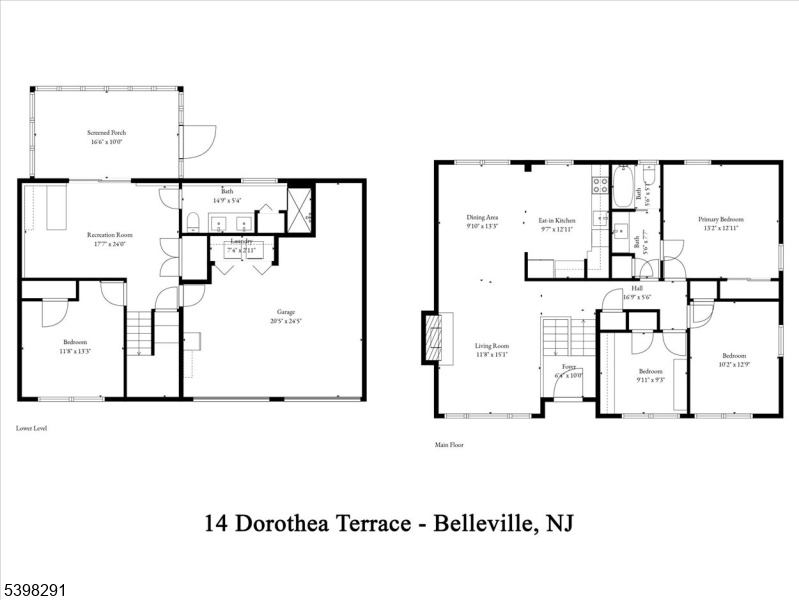
Price: $699,000
GSMLS: 3998936Type: Single Family
Style: Bi-Level
Beds: 4
Baths: 2 Full
Garage: 2-Car
Year Built: 1966
Acres: 0.10
Property Tax: $12,498
Description
Discover modern comfort and timeless style in this beautifully renovated home located in Belleville, New Jersey. This spacious 4-bedroom, 2-full-bath residence offers an inviting blend of contemporary finishes and thoughtful design throughout.Step into an open and airy main level featuring a bright dining room and a stunning living room anchored by a stone-encased electric fireplace. The updated kitchen is a true centerpiece, showcasing stainless steel appliances, granite countertops, a breakfast peninsula and a charming coffee nook perfect for mornings at home.The lower level expands your living space with a warm and welcoming family room complete with a dry bar and a second electric fireplace, ideal for entertaining or relaxing. A screened porch provides a peaceful outdoor escape with views of the fenced, park-like backyard. Retreat to the newly designed custom bathroom finished with marble throughout, a double vanity, and designer lighting. Additional highlights include recessed lighting and gleaming hardwood floors that flow seamlessly throughout the home.Outside, enjoy the convenience of a double built-in garage, a driveway with parking for two and a spacious yard offering privacy and tranquility. All of this is ideally situated close to shops, restaurants, schools, parks, houses of worship, major highways and train stations making commuting and daily living a breeze.Move-in ready and meticulously updated, this Belleville gem is the perfect place to call home.
Rooms Sizes
Kitchen:
First
Dining Room:
First
Living Room:
First
Family Room:
Ground
Den:
n/a
Bedroom 1:
First
Bedroom 2:
First
Bedroom 3:
First
Bedroom 4:
Ground
Room Levels
Basement:
n/a
Ground:
1Bedroom,BathOthr,FamilyRm,GarEnter,Laundry,OutEntrn,Screened,Walkout
Level 1:
3Bedroom,BathMain,Foyer,Kitchen,LivingRm,LivDinRm
Level 2:
Attic
Level 3:
n/a
Level Other:
n/a
Room Features
Kitchen:
Breakfast Bar, Separate Dining Area
Dining Room:
Dining L
Master Bedroom:
1st Floor
Bath:
Tub Shower
Interior Features
Square Foot:
n/a
Year Renovated:
2025
Basement:
No
Full Baths:
2
Half Baths:
0
Appliances:
Carbon Monoxide Detector, Dishwasher, Dryer, Microwave Oven, Range/Oven-Gas, Refrigerator, Washer
Flooring:
Marble, Tile, Wood
Fireplaces:
2
Fireplace:
Family Room, Imitation, Living Room
Interior:
BarDry,Blinds,CODetect,SmokeDet,TubShowr,WndwTret
Exterior Features
Garage Space:
2-Car
Garage:
Built-In,InEntrnc
Driveway:
2 Car Width, Blacktop, Off-Street Parking
Roof:
Asphalt Shingle
Exterior:
Composition Siding
Swimming Pool:
No
Pool:
n/a
Utilities
Heating System:
1 Unit, Baseboard - Hotwater
Heating Source:
Electric, Gas-Natural
Cooling:
Ceiling Fan, Wall A/C Unit(s)
Water Heater:
Gas
Water:
Public Water
Sewer:
Public Sewer
Services:
n/a
Lot Features
Acres:
0.10
Lot Dimensions:
50X83.13
Lot Features:
Level Lot
School Information
Elementary:
n/a
Middle:
BELLEVILLE
High School:
BELLEVILLE
Community Information
County:
Essex
Town:
Belleville Twp.
Neighborhood:
n/a
Application Fee:
n/a
Association Fee:
n/a
Fee Includes:
n/a
Amenities:
n/a
Pets:
Cats OK, Dogs OK, Yes
Financial Considerations
List Price:
$699,000
Tax Amount:
$12,498
Land Assessment:
$150,900
Build. Assessment:
$159,000
Total Assessment:
$309,900
Tax Rate:
4.03
Tax Year:
2024
Ownership Type:
Fee Simple
Listing Information
MLS ID:
3998936
List Date:
11-20-2025
Days On Market:
54
Listing Broker:
EXP REALTY, LLC
Listing Agent:



































Request More Information
Shawn and Diane Fox
RE/MAX American Dream
3108 Route 10 West
Denville, NJ 07834
Call: (973) 277-7853
Web: FoxHomeHunter.com

