471 Harding Ave
Lyndhurst Twp, NJ 07071
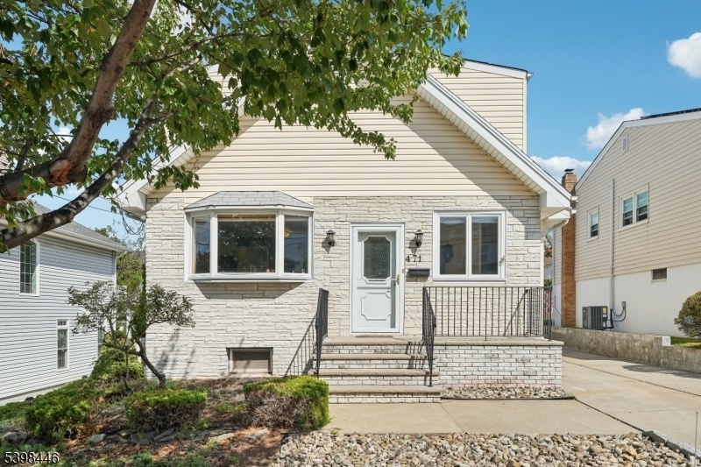
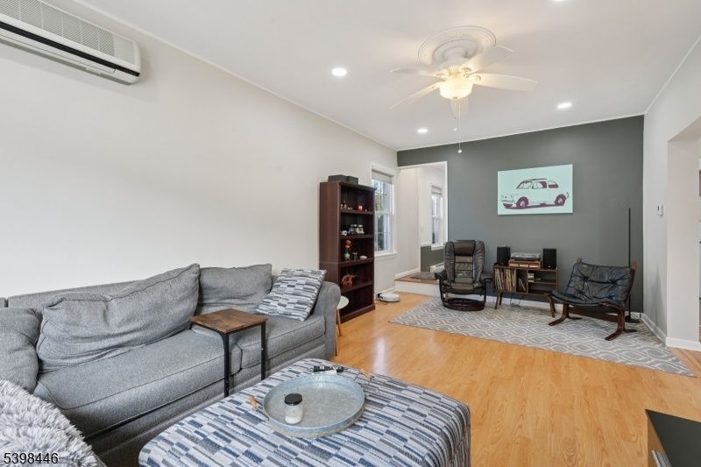
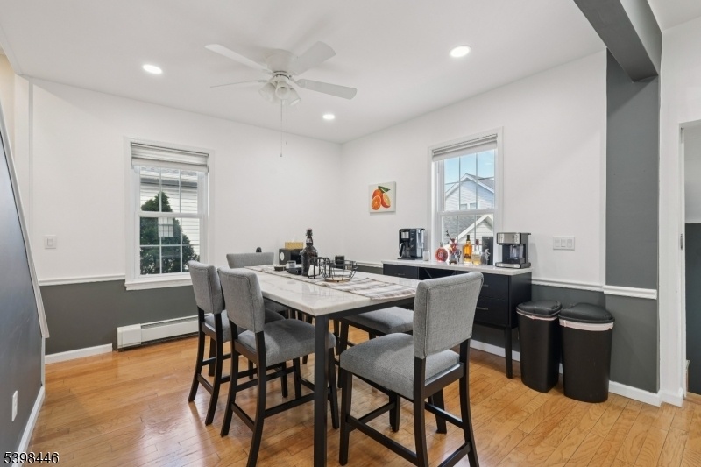
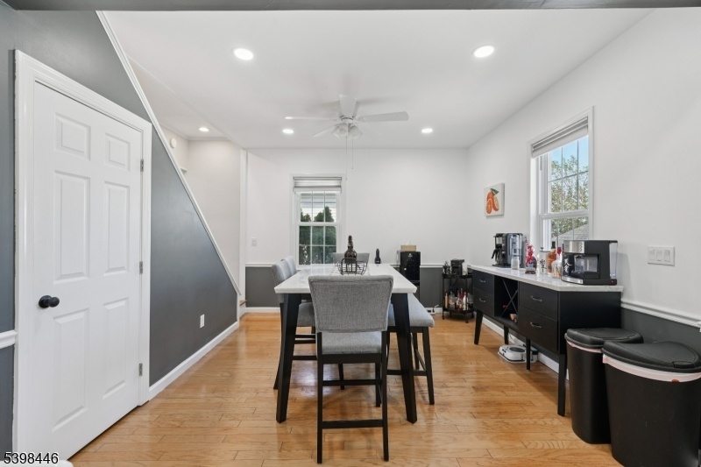
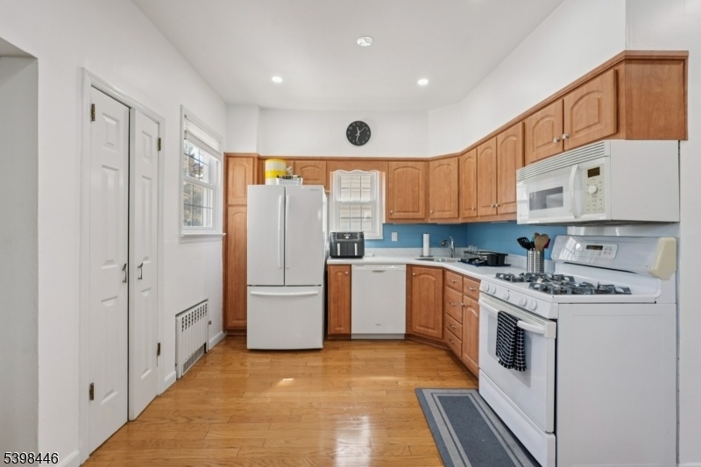
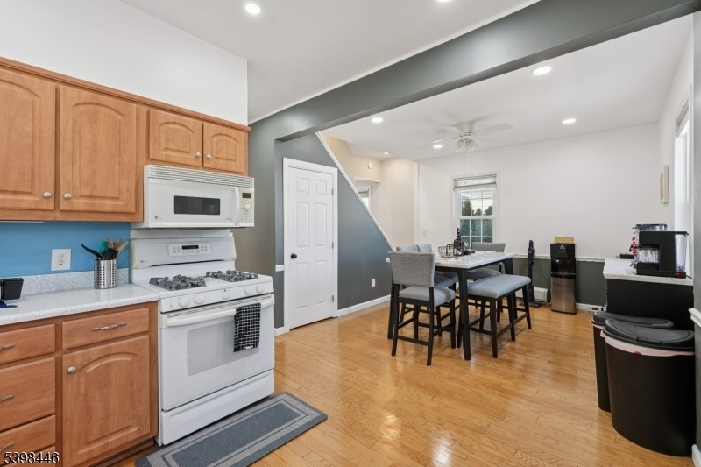
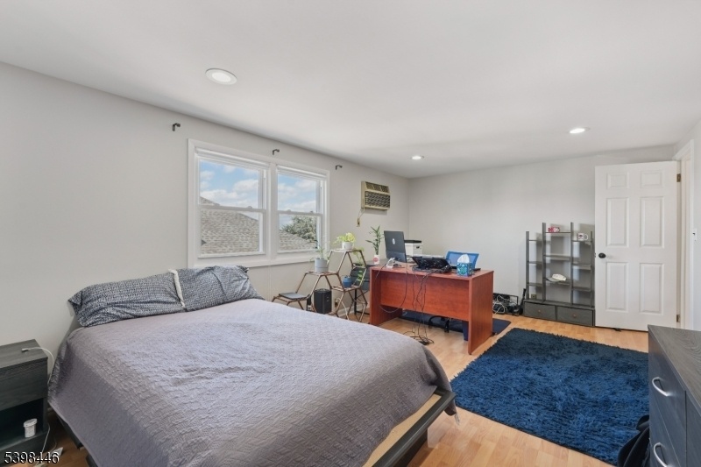
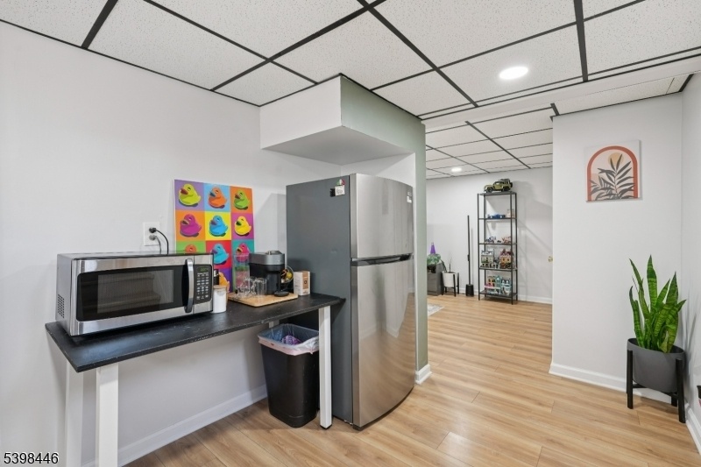
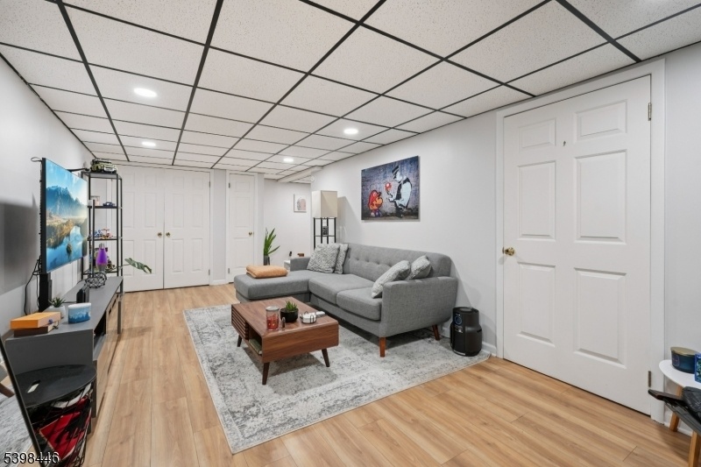
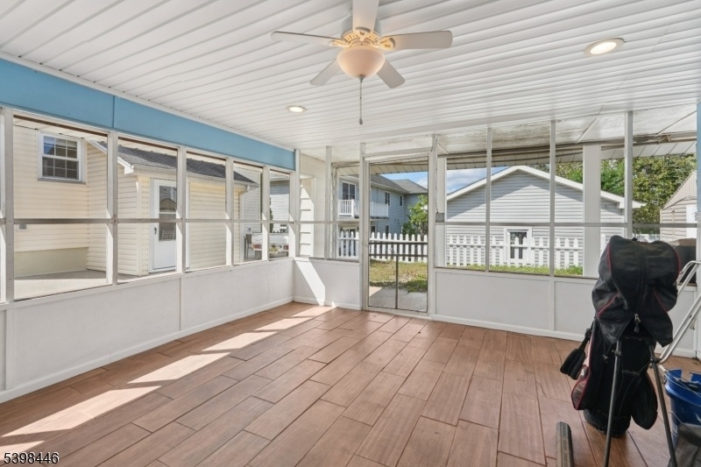
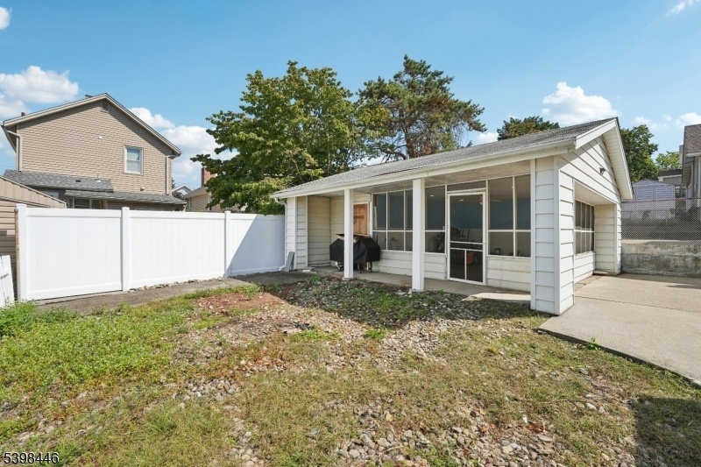
Price: $699,000
GSMLS: 3998919Type: Single Family
Style: Colonial
Beds: 4
Baths: 2 Full & 1 Half
Garage: 2-Car
Year Built: 1900
Acres: 0.09
Property Tax: $10,169
Description
Looking For A Beautiful Well Kept Home In Bergen County With Quality Schools, 4 Bedrooms, A Huge Detached Garage, Yard Perfect For Entertaining And Beautiful Sunset Views? Look No Further! This Home Is Centrally Located In The Desirable Town Of Lyndhurst On A Quiet Street In The Middle Of The Block. The Current Owners Meticulously Maintain This Gem. Walk Into A Convenient Foyer For Storage And Continue To The Living Room Or Dining Room, Passing The 1st Full Bath Into The Huge Eat In Kitchen. Easily Transition Downstairs To A Finished Basement With A Large Partitioned Living Area, Half Bath, Washer Dryer Hook Up And Storage. Exit From The Kitchen To The Private Backyard Perfect For Gatherings And Bbqs. The Garage Can Be Used For Parking Or Kept As An Enclosed Entertaining Area Or Workshop Equipped With Ample Power And Lighting. Upstairs You Will Find 4 Large Bedrooms With A Centralized Full Bath. Take The 8 Minute Walk To The 76 Bus Stop On Ridge Road And Be In New York In Under An Hour With Transfers Or Take The Convenient Lyndhurst Nj Transit Rail Main Line To New York Penn Station. This Home Is Close To All The Local Schools And Surrounded By Excellent Restaurants And Shopping Centers. If Your Commute Is In Nj, The Home Is Near All The Major Highways, Including Route 3, Route 17, 21, 280 And The Park
Rooms Sizes
Kitchen:
n/a
Dining Room:
n/a
Living Room:
n/a
Family Room:
n/a
Den:
n/a
Bedroom 1:
n/a
Bedroom 2:
n/a
Bedroom 3:
n/a
Bedroom 4:
n/a
Room Levels
Basement:
n/a
Ground:
n/a
Level 1:
Bath Main, Dining Room, Foyer, Kitchen, Living Room
Level 2:
4 Or More Bedrooms, Bath(s) Other
Level 3:
n/a
Level Other:
n/a
Room Features
Kitchen:
See Remarks
Dining Room:
n/a
Master Bedroom:
n/a
Bath:
n/a
Interior Features
Square Foot:
n/a
Year Renovated:
n/a
Basement:
Yes - Finished, Full
Full Baths:
2
Half Baths:
1
Appliances:
Dishwasher, Microwave Oven, Range/Oven-Gas, Refrigerator, See Remarks
Flooring:
n/a
Fireplaces:
No
Fireplace:
n/a
Interior:
n/a
Exterior Features
Garage Space:
2-Car
Garage:
Detached Garage
Driveway:
2 Car Width
Roof:
Asphalt Shingle
Exterior:
Stone, Vinyl Siding
Swimming Pool:
n/a
Pool:
n/a
Utilities
Heating System:
Multi-Zone, Radiators - Steam
Heating Source:
Gas-Natural
Cooling:
Wall A/C Unit(s), Window A/C(s)
Water Heater:
n/a
Water:
Public Water
Sewer:
Public Sewer
Services:
n/a
Lot Features
Acres:
0.09
Lot Dimensions:
40X98
Lot Features:
n/a
School Information
Elementary:
WASHINGTON
Middle:
LYNDHURST
High School:
LYNDHURST
Community Information
County:
Bergen
Town:
Lyndhurst Twp.
Neighborhood:
n/a
Application Fee:
n/a
Association Fee:
n/a
Fee Includes:
n/a
Amenities:
n/a
Pets:
n/a
Financial Considerations
List Price:
$699,000
Tax Amount:
$10,169
Land Assessment:
$266,500
Build. Assessment:
$226,000
Total Assessment:
$492,500
Tax Rate:
2.09
Tax Year:
2024
Ownership Type:
Fee Simple
Listing Information
MLS ID:
3998919
List Date:
11-21-2025
Days On Market:
0
Listing Broker:
CHRISTIE'S INT. REAL ESTATE GROUP
Listing Agent:











Request More Information
Shawn and Diane Fox
RE/MAX American Dream
3108 Route 10 West
Denville, NJ 07834
Call: (973) 277-7853
Web: FoxHomeHunter.com

