44 Averell Dr
Parsippany-Troy Hills Twp, NJ 07950
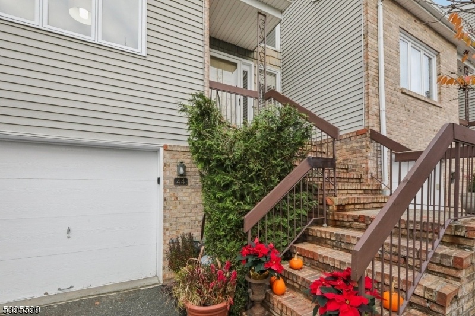
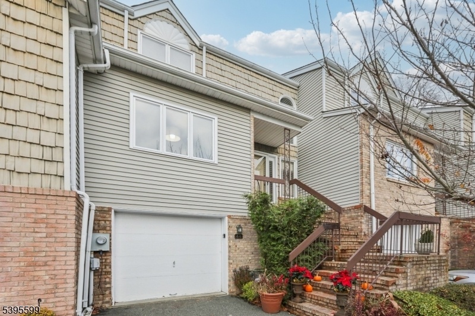
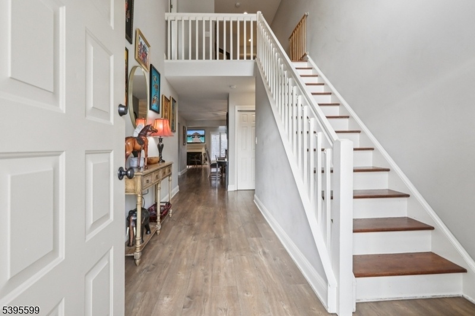
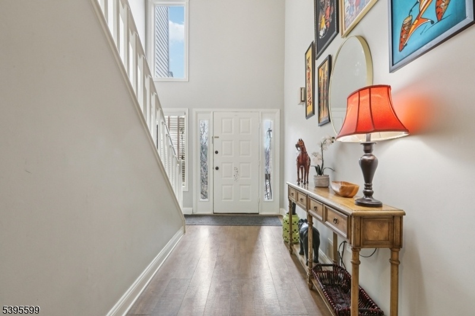
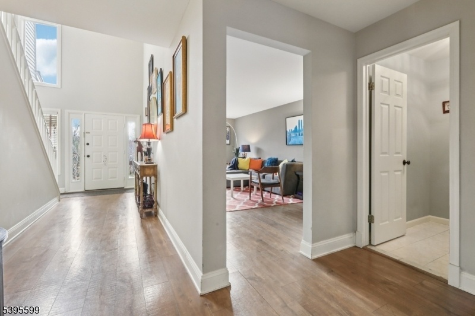
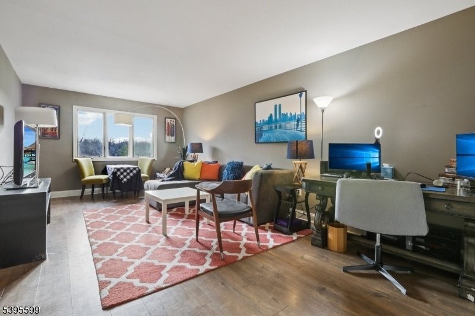
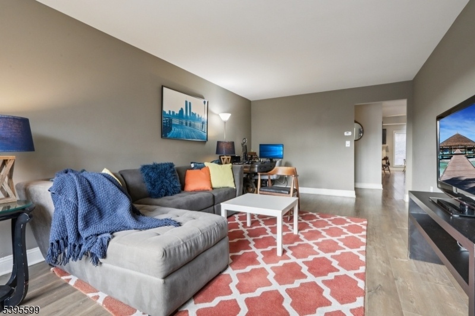
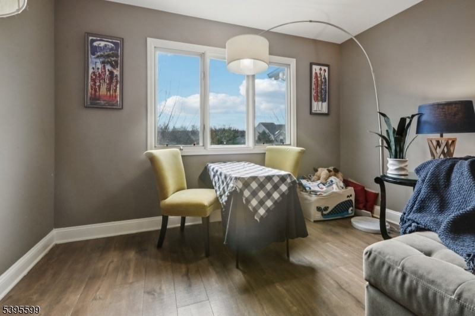
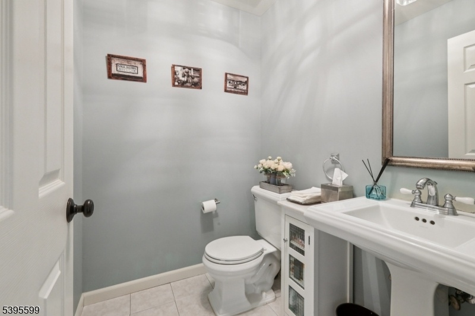
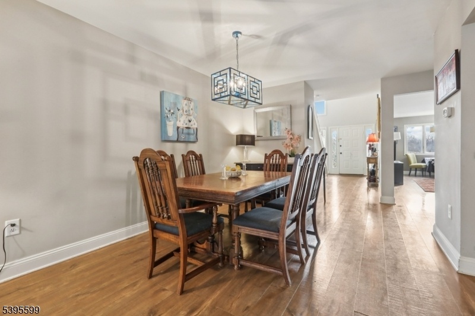
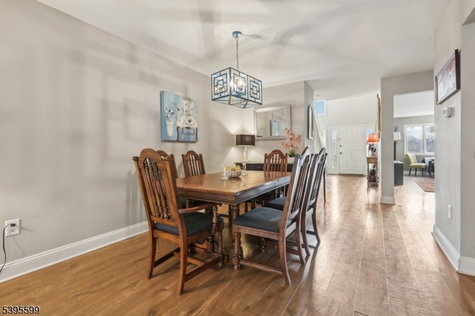
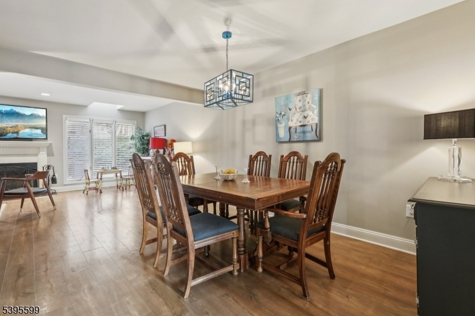
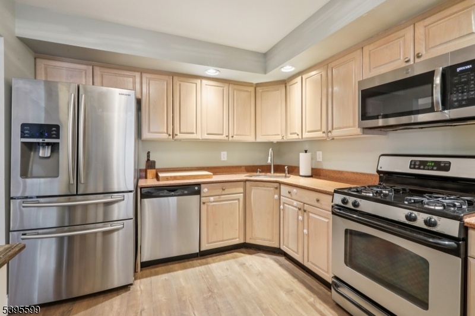
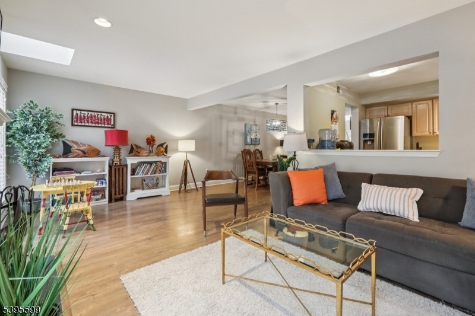
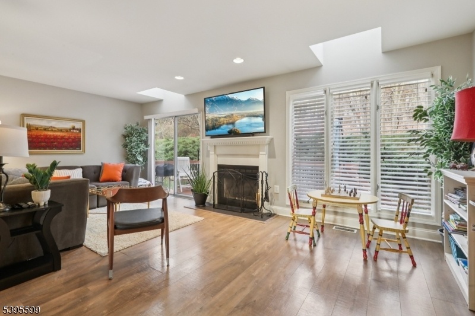
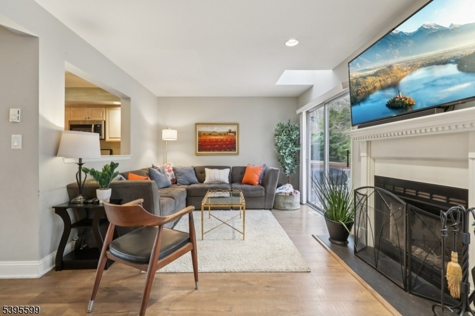
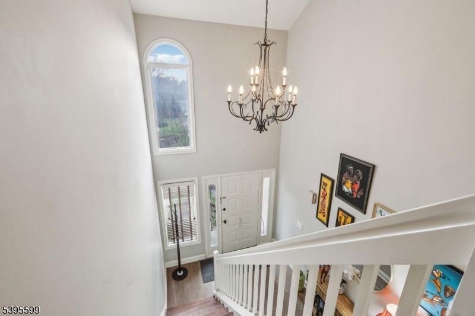
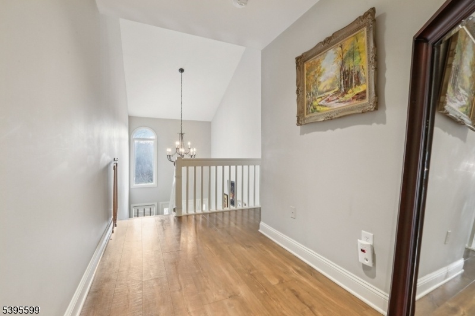
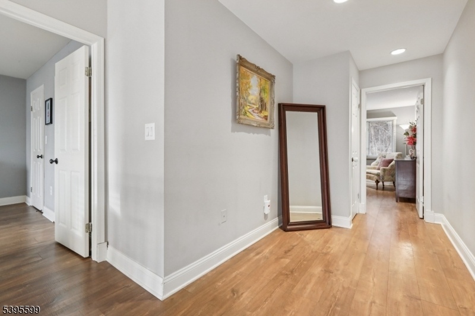
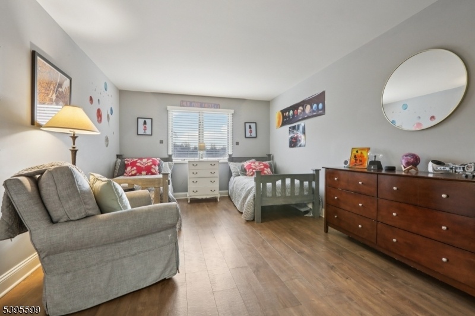
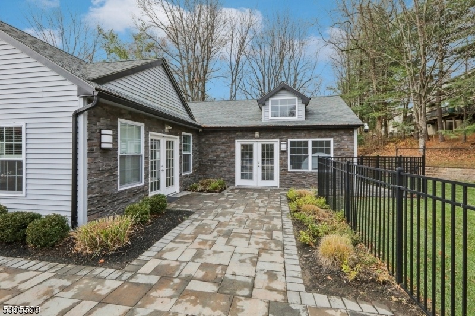
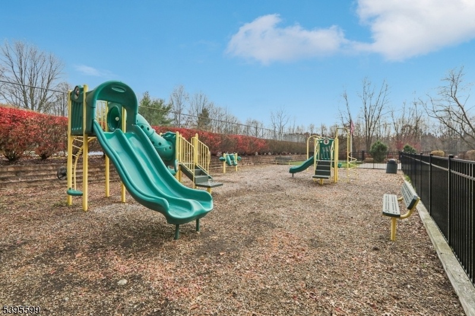
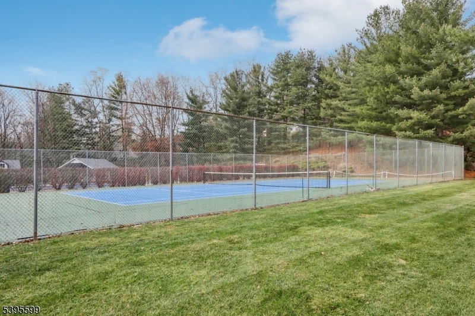
Price: $609,999
GSMLS: 3998739Type: Condo/Townhouse/Co-op
Style: Multi Floor Unit
Beds: 2
Baths: 2 Full & 1 Half
Garage: 1-Car
Year Built: 1994
Acres: 0.06
Property Tax: $10,592
Description
Discover This Spacious And Thoughtfully Updated Townhouse Which Offers The Perfect Blend Of Modern Comfort And Community Amenities. Located A Walkable 1.5 Miles From Morris Plains Train Station, This Home Provides An Ideal Combination Of Suburban Tranquility And Convenient Commuter Access. The Open-concept Main Floor Features Updated Engineered Wood Flooring Throughout And Creates An Inviting Flow For Both Everyday Living And Entertaining. The Wood-burning Fireplace Adds Warmth And Ambiance, While The Expansive Bonus Room Provides Versatile Space That Many Residents Use As A Third Bedroom, Home Office, Or Entertainment Room To Suit Your Lifestyle Needs. Both Generously Sized Bedrooms Offer True Retreat-style Living With Ensuite Bathrooms And Walk-in Closets, Providing Privacy And Convenience. The Finished Lower Level Expands Your Living Options As Additional Living Space Perfect For A Music Room And/or Gym, Complete W/ An Ample Back Room Storage. Pull-down Attic Offers Even More Storage For Seasonal Items. The Private Deck Off Overlooks A Peaceful, Wooded Setting Complete With Easy-access Stairs Ideal For Pet Owners. The Well-maintained Community Enhances Your Lifestyle With The Sparkling Pool, Tennis Courts, And Clubhouse, All Set Within A Quiet, Tree-lined Neighborhood. New Roof Installed In 2025, Providing Peace Of Mind For Years To Come. Excellent Schools: Par-hills High, Brooklawn Middle & Littleton Elementary. This Is More Than A Home It's A Lifestyle Opportunity.
Rooms Sizes
Kitchen:
10x11 First
Dining Room:
11x12 First
Living Room:
21x11 First
Family Room:
n/a
Den:
21x12 First
Bedroom 1:
21x13 Second
Bedroom 2:
18x12 Second
Bedroom 3:
Second
Bedroom 4:
n/a
Room Levels
Basement:
n/a
Ground:
Laundry Room, Rec Room, Utility Room
Level 1:
Dining Room, Family Room, Foyer, Kitchen, Living Room, Powder Room
Level 2:
2 Bedrooms, Bath Main, Bath(s) Other
Level 3:
Attic
Level Other:
n/a
Room Features
Kitchen:
Separate Dining Area
Dining Room:
Dining L
Master Bedroom:
Full Bath, Walk-In Closet
Bath:
Stall Shower
Interior Features
Square Foot:
n/a
Year Renovated:
n/a
Basement:
Yes - Finished, Full
Full Baths:
2
Half Baths:
1
Appliances:
Carbon Monoxide Detector, Dishwasher, Dryer, Microwave Oven, Range/Oven-Gas, Refrigerator, Self Cleaning Oven, Washer
Flooring:
Tile, Wood
Fireplaces:
1
Fireplace:
Living Room, Wood Burning
Interior:
CODetect,FireExtg,CeilHigh,SmokeDet,StallTub,WlkInCls
Exterior Features
Garage Space:
1-Car
Garage:
Built-In Garage, Garage Door Opener
Driveway:
1 Car Width, Blacktop
Roof:
Asphalt Shingle
Exterior:
Vinyl Siding
Swimming Pool:
Yes
Pool:
Association Pool
Utilities
Heating System:
1 Unit, Forced Hot Air, Multi-Zone
Heating Source:
Gas-Natural
Cooling:
1 Unit, Central Air
Water Heater:
Gas
Water:
Public Water
Sewer:
Public Sewer
Services:
Cable TV, Garbage Included
Lot Features
Acres:
0.06
Lot Dimensions:
n/a
Lot Features:
n/a
School Information
Elementary:
Littleton Elementary School (K-5)
Middle:
Brooklawn Middle School (6-8)
High School:
Parsippany Hills High School (9-12)
Community Information
County:
Morris
Town:
Parsippany-Troy Hills Twp.
Neighborhood:
Skyview
Application Fee:
n/a
Association Fee:
$220 - Monthly
Fee Includes:
Maintenance-Common Area, See Remarks, Snow Removal, Trash Collection
Amenities:
Club House, Playground, Pool-Outdoor, Tennis Courts
Pets:
Cats OK, Dogs OK, Yes
Financial Considerations
List Price:
$609,999
Tax Amount:
$10,592
Land Assessment:
$120,600
Build. Assessment:
$184,300
Total Assessment:
$304,900
Tax Rate:
3.38
Tax Year:
2024
Ownership Type:
Fee Simple
Listing Information
MLS ID:
3998739
List Date:
11-20-2025
Days On Market:
0
Listing Broker:
KELLER WILLIAMS METROPOLITAN
Listing Agent:























Request More Information
Shawn and Diane Fox
RE/MAX American Dream
3108 Route 10 West
Denville, NJ 07834
Call: (973) 277-7853
Web: FoxHomeHunter.com




