545 Westfield Rd
Scotch Plains Twp, NJ 07076
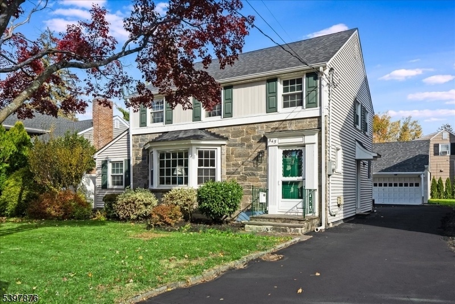
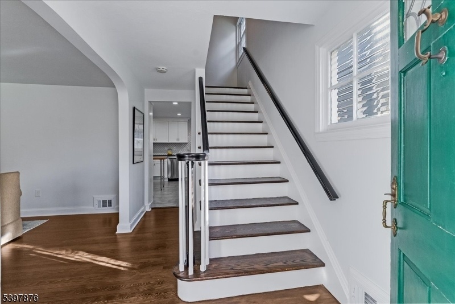
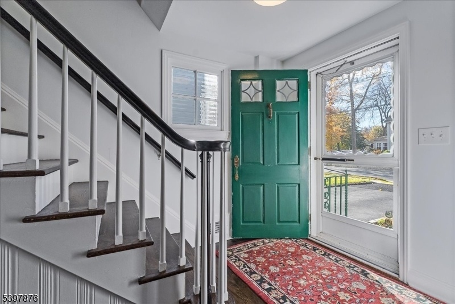
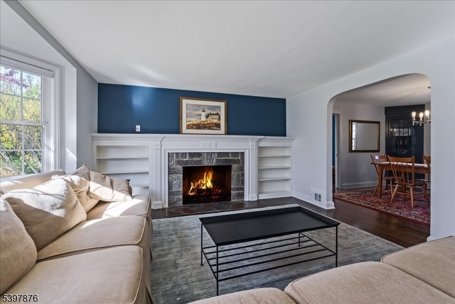
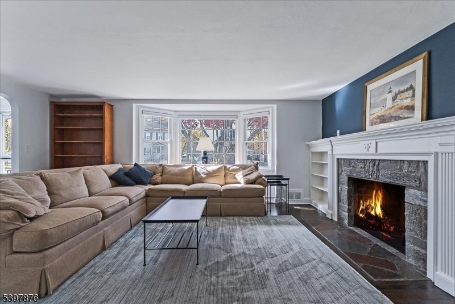
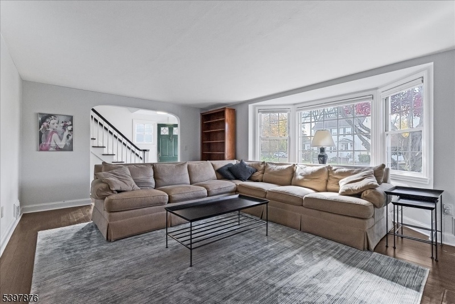
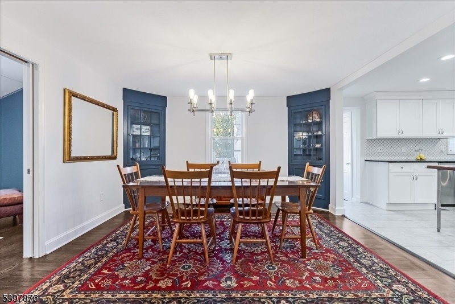
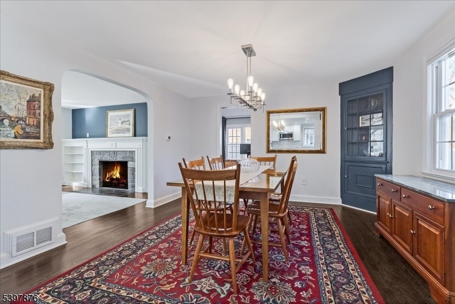
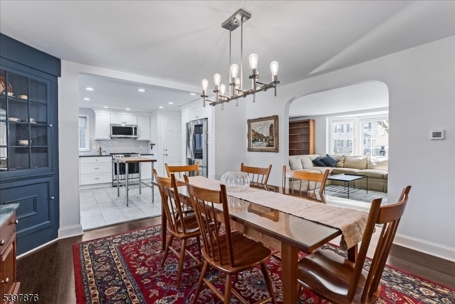
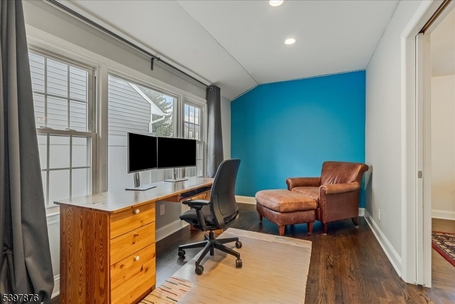
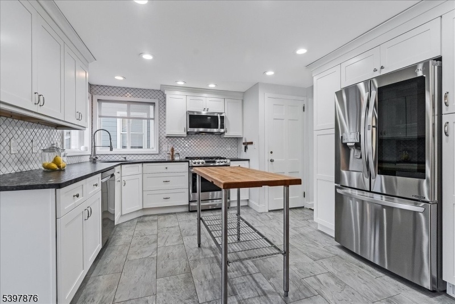
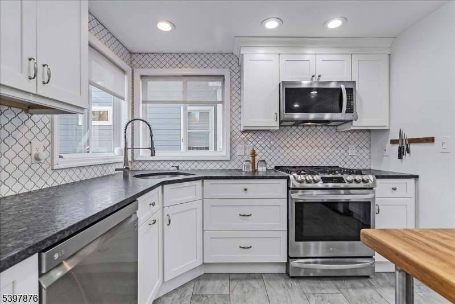
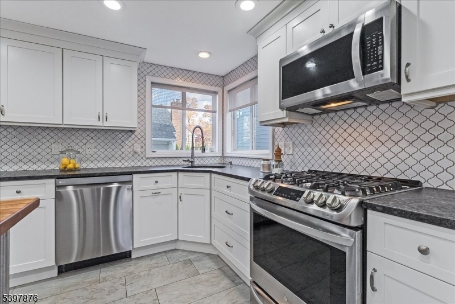
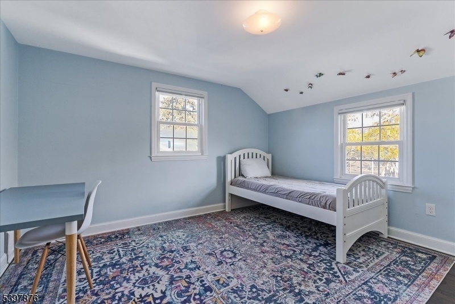
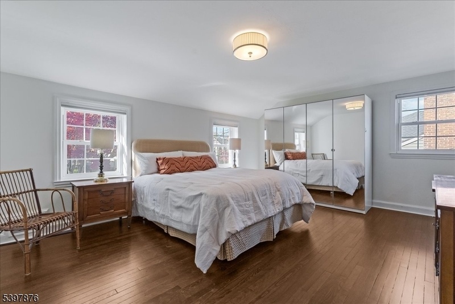
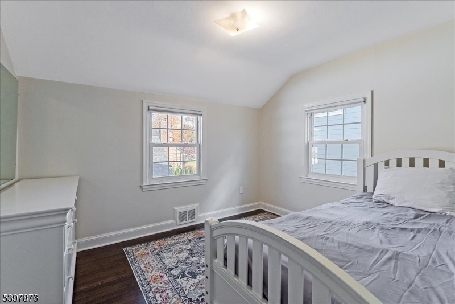
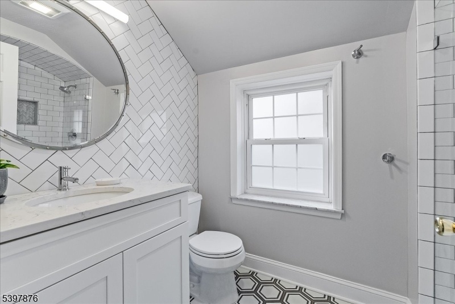
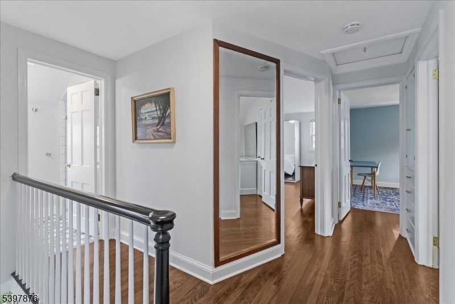
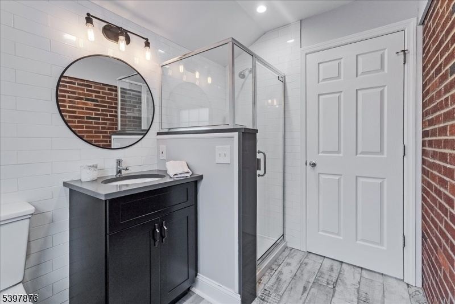
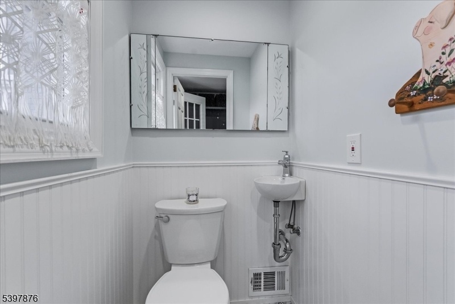
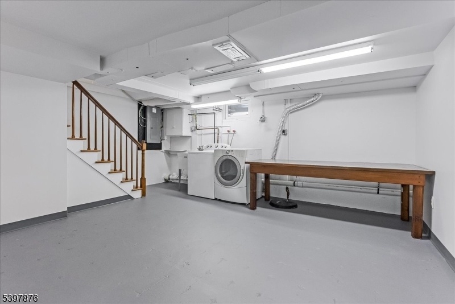
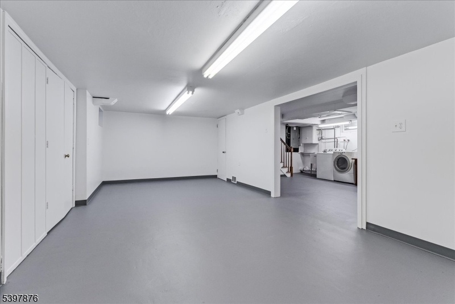
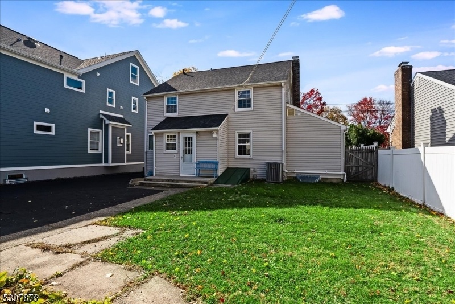
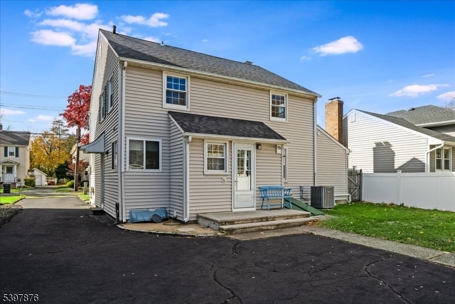
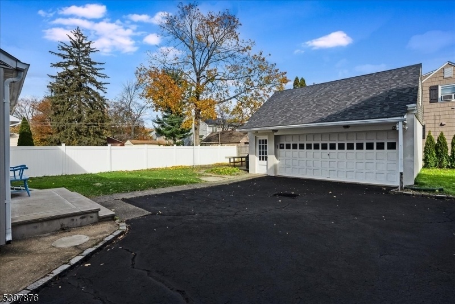
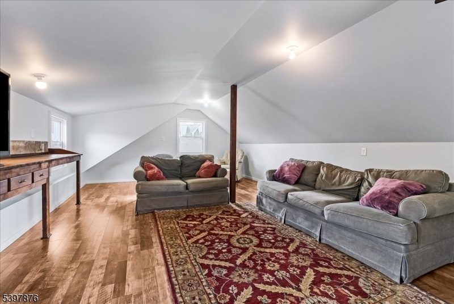
Price: $799,900
GSMLS: 3998582Type: Single Family
Style: Colonial
Beds: 3
Baths: 2 Full & 1 Half
Garage: 2-Car
Year Built: 1947
Acres: 0.14
Property Tax: $11,956
Description
Welcome To This Beautifully Renovated Home . Thoughtfully Updated In 2020, This Polished Turn Key Residence Blends Modern Comfort With Everyday Convenience. The First Floor Welcomes You With A Bright And Airy Living Room With A Cozy Wood Burning Fireplace Framed By Elegant Built-in Shelving. The Formal Dining Room Is Enhanced With Built-in Corner Cabinets , And The Modern Kitchen Is Equipped With Stainless Steel Appliances And Crisp Finishes. A Convenient Powder Room Is Located Nearby With An Adjacent Mudroom, And There Is A Flexible Den/office Or Guest Room Complete With Its Own Full Bath, Perfect For Visitors Or A First-floor Suite Option.upstairs, You'll Find Three Comfortably Sized Bedrooms With Excellent Closet Space And A Beautifully Renovated Full Hall Bath. The Basement Adds Versatility With Generous Storage,laundry Room, And Potential For Additional Living Space, Whether You Envision A Playroom, Fitness Area, Or Media Room.a Standout Feature Is The Detached Oversized Two-car Garage, Complete With A Full Walk-up Bonus Room , An Inspiring Place For A Home Office, Art Studio, Or Creative Escape.major Renovations In 2020 Include: A New Kitchen And Bathrooms, Updated 200-amp Electric Service With New Panels For Both The Home And Garage, Updated Plumbing, New Hvac System, Hwh And A New Roof.ideally Situated Just Blocks From Town Center, Local Park, Top-rated Schools, And Bus Stop, This Home Offers Unbeatable Access To Every Amenity.
Rooms Sizes
Kitchen:
13x13 First
Dining Room:
13x13 First
Living Room:
19x15 First
Family Room:
n/a
Den:
15x08 First
Bedroom 1:
16x13 Second
Bedroom 2:
13x12 Second
Bedroom 3:
12x10 Second
Bedroom 4:
n/a
Room Levels
Basement:
Laundry Room, Storage Room, Utility Room
Ground:
n/a
Level 1:
BathOthr,Den,DiningRm,Kitchen,LivingRm,MudRoom,PowderRm
Level 2:
3 Bedrooms, Bath Main
Level 3:
n/a
Level Other:
n/a
Room Features
Kitchen:
Eat-In Kitchen
Dining Room:
Formal Dining Room
Master Bedroom:
n/a
Bath:
n/a
Interior Features
Square Foot:
n/a
Year Renovated:
2020
Basement:
Yes - Full
Full Baths:
2
Half Baths:
1
Appliances:
Carbon Monoxide Detector, Dishwasher, Dryer, Microwave Oven, Range/Oven-Gas, Refrigerator, Sump Pump, Washer
Flooring:
Tile, Wood
Fireplaces:
1
Fireplace:
Living Room, Wood Burning
Interior:
Smoke Detector
Exterior Features
Garage Space:
2-Car
Garage:
Detached Garage, Loft Storage
Driveway:
1 Car Width, Blacktop
Roof:
Asphalt Shingle
Exterior:
Stone, Vinyl Siding
Swimming Pool:
No
Pool:
n/a
Utilities
Heating System:
1 Unit
Heating Source:
Gas-Natural
Cooling:
1 Unit, Central Air
Water Heater:
n/a
Water:
Public Water
Sewer:
Public Sewer
Services:
Cable TV Available, Garbage Extra Charge
Lot Features
Acres:
0.14
Lot Dimensions:
50 X 123
Lot Features:
Level Lot
School Information
Elementary:
Evergreen
Middle:
Nettingham
High School:
SP Fanwood
Community Information
County:
Union
Town:
Scotch Plains Twp.
Neighborhood:
n/a
Application Fee:
n/a
Association Fee:
n/a
Fee Includes:
n/a
Amenities:
n/a
Pets:
n/a
Financial Considerations
List Price:
$799,900
Tax Amount:
$11,956
Land Assessment:
$26,300
Build. Assessment:
$75,300
Total Assessment:
$101,600
Tax Rate:
11.77
Tax Year:
2024
Ownership Type:
Fee Simple
Listing Information
MLS ID:
3998582
List Date:
11-19-2025
Days On Market:
0
Listing Broker:
COLDWELL BANKER REALTY
Listing Agent:
Gina Suriano


























Request More Information
Shawn and Diane Fox
RE/MAX American Dream
3108 Route 10 West
Denville, NJ 07834
Call: (973) 277-7853
Web: FoxHomeHunter.com

