17 Evergreen Ave
Springfield Twp, NJ 07081
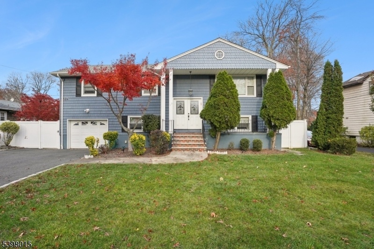
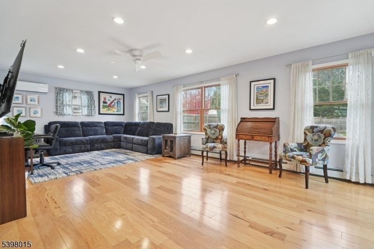
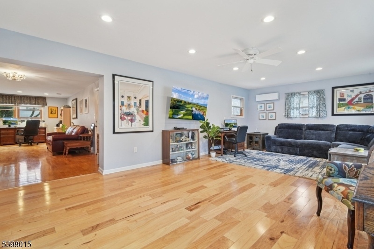
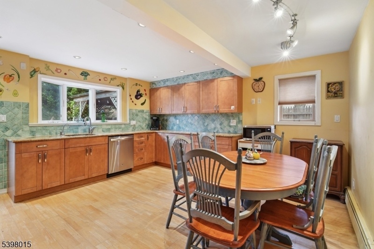
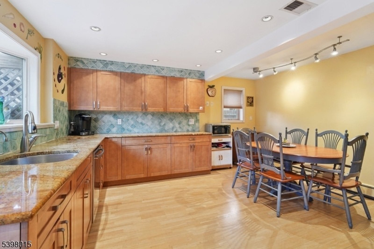
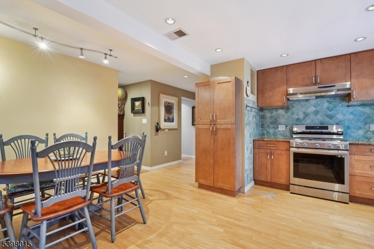
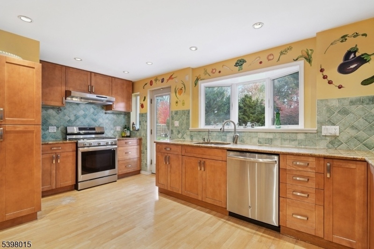
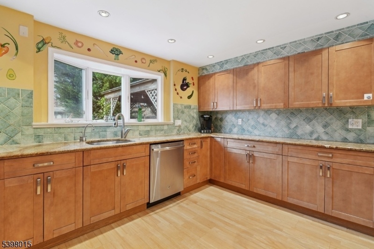
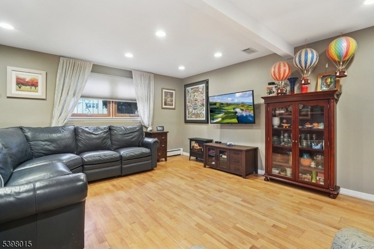
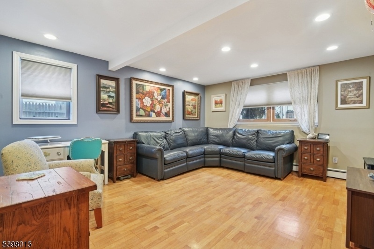
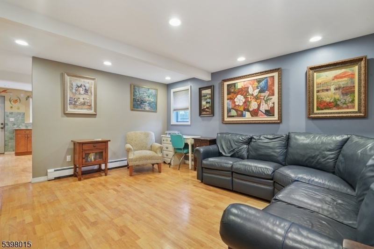
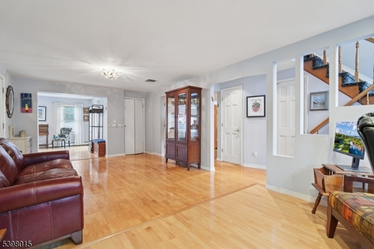

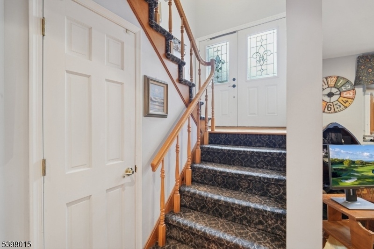
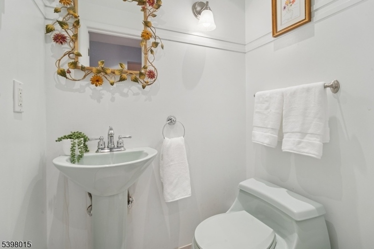
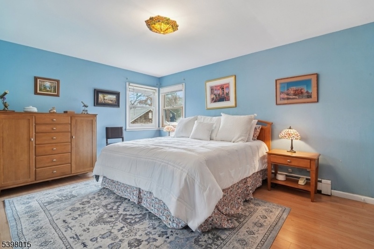
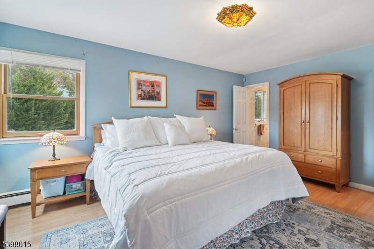
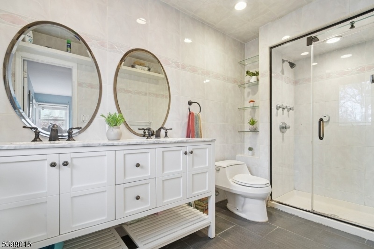
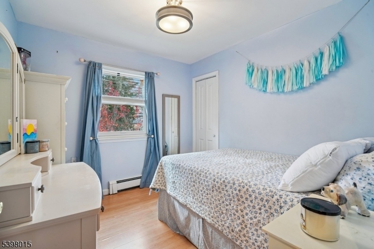
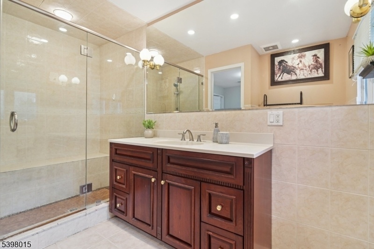
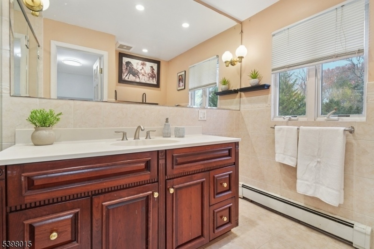
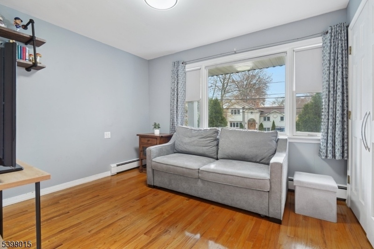
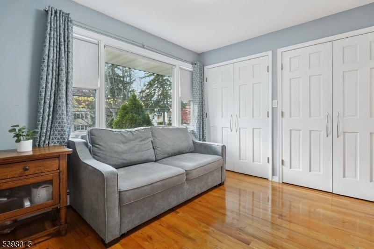
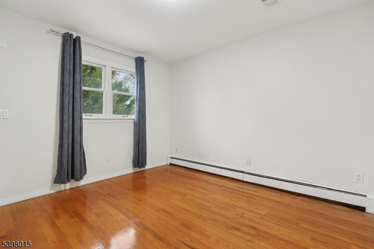
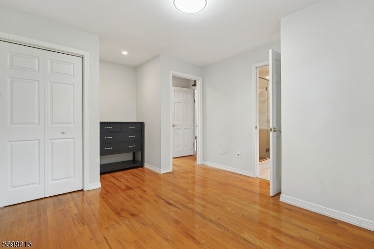
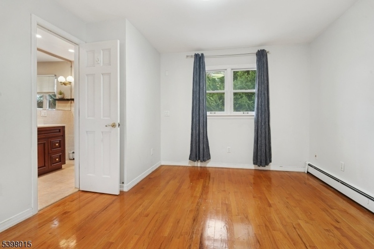
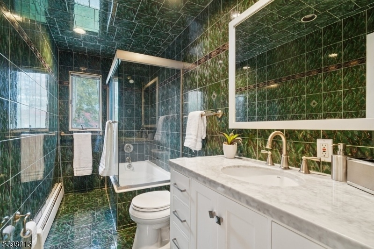
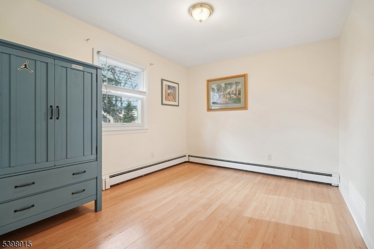
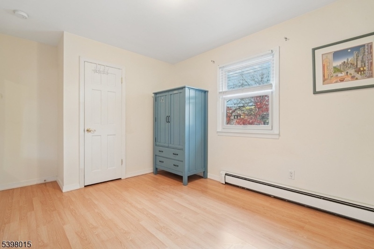
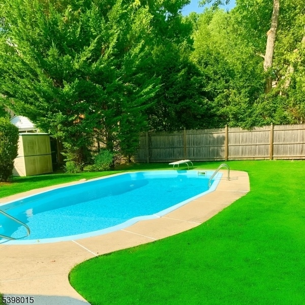
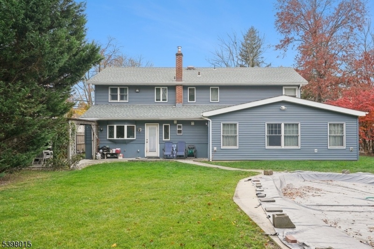
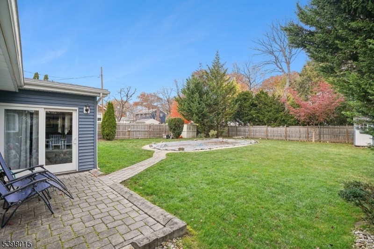
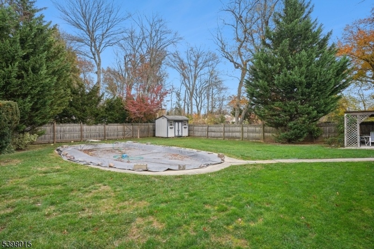
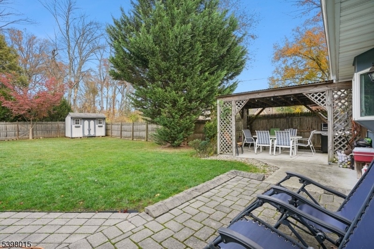
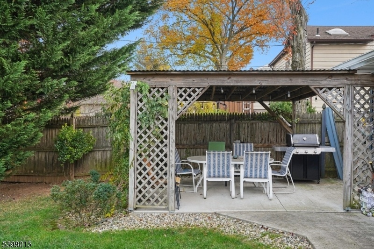
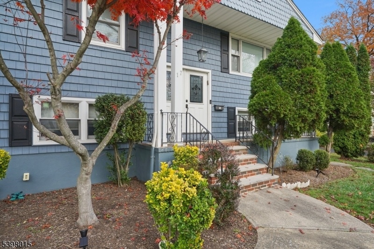
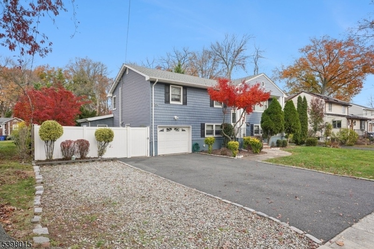
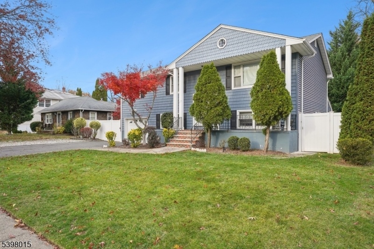
Price: $775,000
GSMLS: 3998526Type: Single Family
Style: Bi-Level
Beds: 5
Baths: 3 Full & 1 Half
Garage: 1-Car
Year Built: 1968
Acres: 0.20
Property Tax: $15,276
Description
Welcome To This Beautifully Updated, Move-in-ready Five-bedroom, 3.5-bath Custom Home. The First Level Offers An Expansive Flow Perfect For Both Everyday Living And Entertaining. Oversized Living Room Features Open Sight Lines To The Spacious Family Room, Creating A Warm, Connected Feel Throughout. The Large Eat-in Kitchen Offers Ample Cabinetry, Generous Counter Space, And Direct Access To The Fenced Backyard . An Adjacent Dining/living Area Provides Added Flexibility For Gatherings, While Natural Light Fills The First Floor. Access To Yard, In-ground Pool, Interior Garage Access, Powder Room, Hardwood Floors, And Central Air Conditioning. Upstairs, The Second Floor Features A Large Primary Suite With A Spacious En-suite Bathroom, Four Additional Bedrooms, And Two Additional Full Bathrooms. Outside, The Fenced Backyard Is An Entertainer?s Dream, Featuring An In-ground Pool, Patio, Grassy Area, And A Shed. The Oversized One-car Garage, Extended Side Driveway, And Additional Driveway Parking Provide Space For Up To Six Vehicles. Additional Features Include A Roof Approximately 10 Years Old, Central Air Conditioning, And Two-zone Heating. Ideally Located Close To Schools, Nyc Bus And Train Transportation, Major Highways, Parks, Local Shops, Houses Of Worship, And Newark Airport, Approximately 9.7 Miles From Millburn Train Station, Approx 2.7 Miles. This Home Offers A Prime Blend Of Comfort, Convenience, And A Modern Lifestyle.
Rooms Sizes
Kitchen:
Ground
Dining Room:
Ground
Living Room:
Ground
Family Room:
Ground
Den:
n/a
Bedroom 1:
Second
Bedroom 2:
Second
Bedroom 3:
Second
Bedroom 4:
Second
Room Levels
Basement:
n/a
Ground:
Dining Room, Family Room, Kitchen, Laundry Room, Living Room, Powder Room, Utility Room
Level 1:
n/a
Level 2:
4 Or More Bedrooms, Bath Main, Bath(s) Other
Level 3:
n/a
Level Other:
n/a
Room Features
Kitchen:
Eat-In Kitchen, Separate Dining Area
Dining Room:
Formal Dining Room
Master Bedroom:
Full Bath
Bath:
Stall Shower
Interior Features
Square Foot:
n/a
Year Renovated:
n/a
Basement:
No
Full Baths:
3
Half Baths:
1
Appliances:
Carbon Monoxide Detector, Dishwasher, Range/Oven-Gas, Refrigerator, Stackable Washer/Dryer
Flooring:
Tile, Wood
Fireplaces:
No
Fireplace:
n/a
Interior:
Carbon Monoxide Detector, Smoke Detector
Exterior Features
Garage Space:
1-Car
Garage:
Attached Garage, Oversize Garage
Driveway:
Driveway-Exclusive
Roof:
Asphalt Shingle
Exterior:
Vinyl Siding
Swimming Pool:
Yes
Pool:
In-Ground Pool
Utilities
Heating System:
1 Unit, Baseboard - Hotwater, Multi-Zone
Heating Source:
Gas-Natural
Cooling:
1 Unit, Central Air, Ductless Split AC
Water Heater:
Gas
Water:
Public Water
Sewer:
Public Sewer
Services:
n/a
Lot Features
Acres:
0.20
Lot Dimensions:
75X150
Lot Features:
Level Lot
School Information
Elementary:
Sandmeier
Middle:
Gaudineer
High School:
Dayton
Community Information
County:
Union
Town:
Springfield Twp.
Neighborhood:
n/a
Application Fee:
n/a
Association Fee:
n/a
Fee Includes:
n/a
Amenities:
n/a
Pets:
n/a
Financial Considerations
List Price:
$775,000
Tax Amount:
$15,276
Land Assessment:
$224,300
Build. Assessment:
$418,900
Total Assessment:
$643,200
Tax Rate:
2.38
Tax Year:
2024
Ownership Type:
Fee Simple
Listing Information
MLS ID:
3998526
List Date:
11-19-2025
Days On Market:
0
Listing Broker:
KELLER WILLIAMS MID-TOWN DIRECT
Listing Agent:






































Request More Information
Shawn and Diane Fox
RE/MAX American Dream
3108 Route 10 West
Denville, NJ 07834
Call: (973) 277-7853
Web: FoxHomeHunter.com

