10 Continental Rd
Franklin Twp, NJ 08873
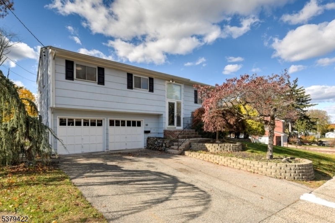
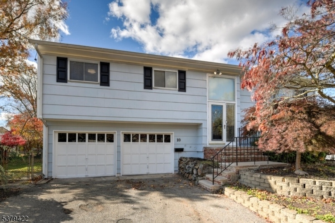
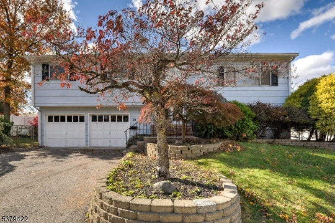
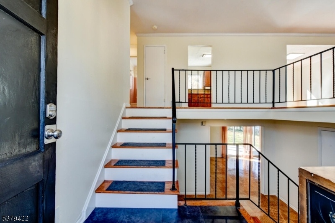
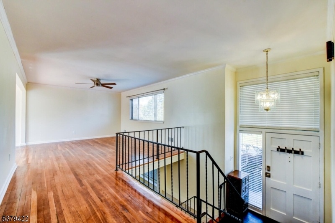
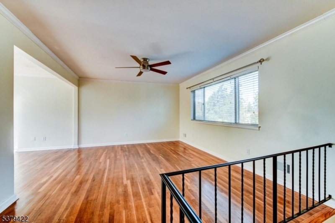
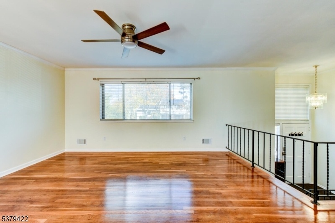
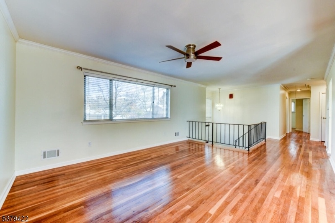
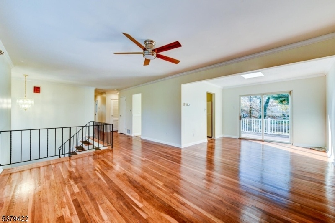
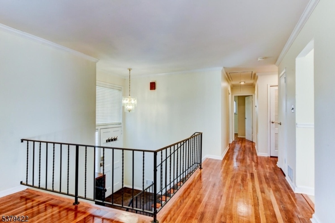
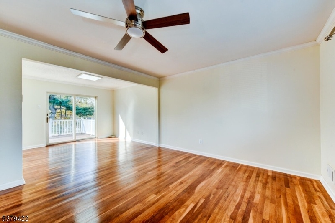
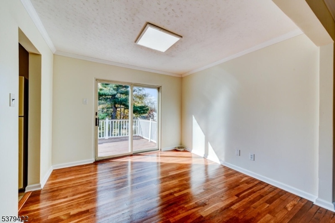
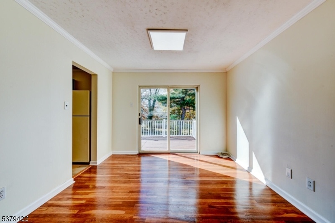
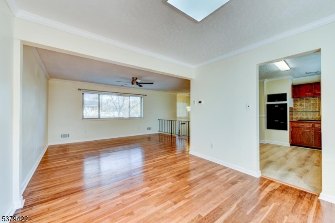
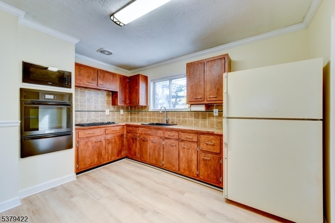
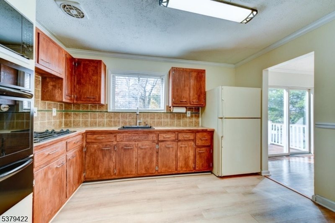
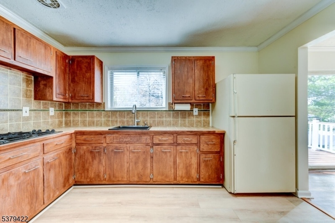
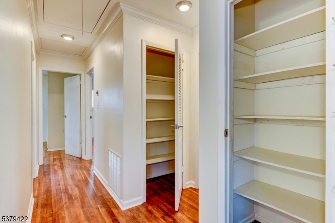
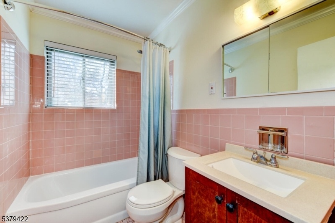
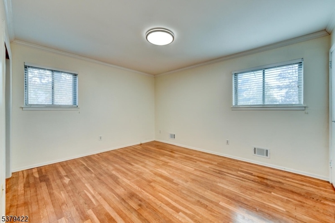
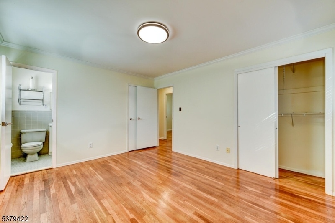
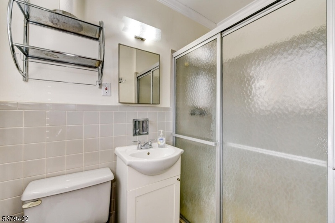
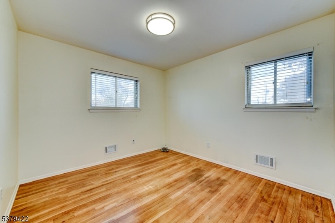
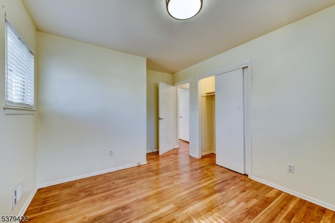
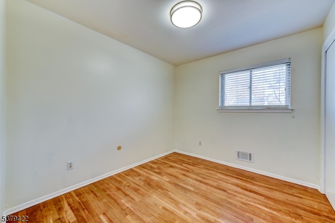
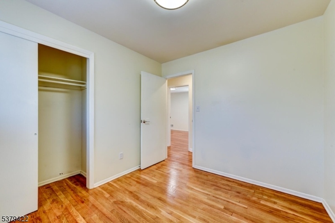
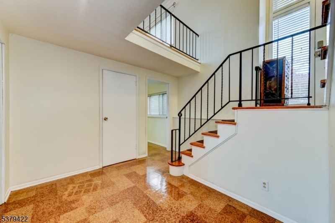
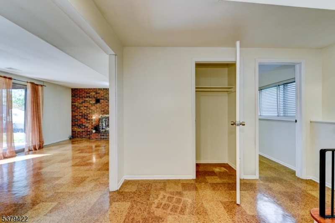
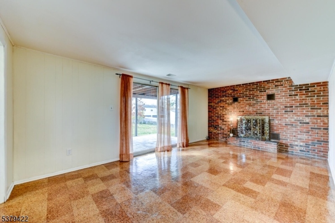
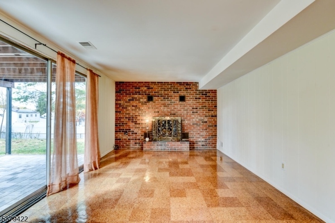
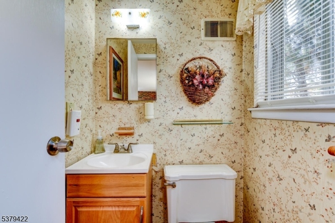
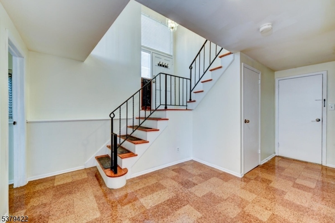
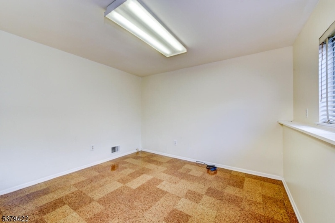
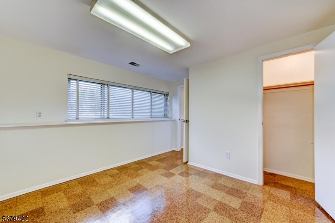
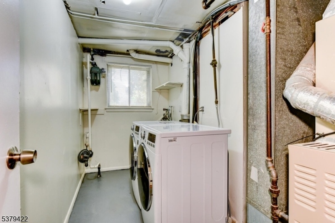
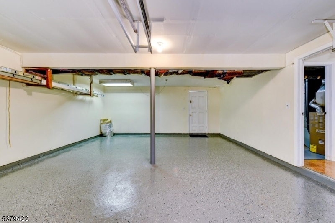
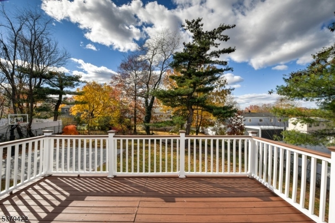
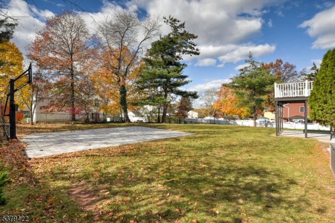
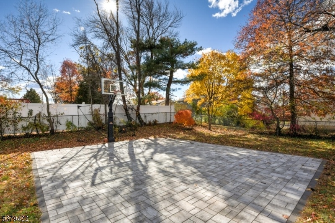
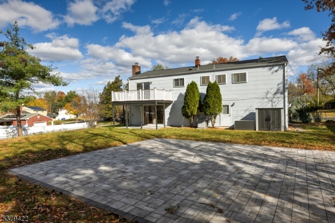
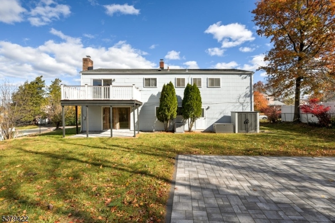
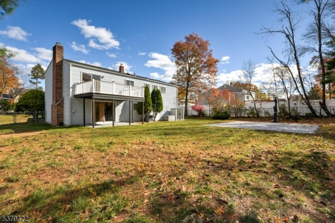
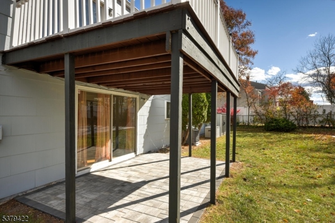
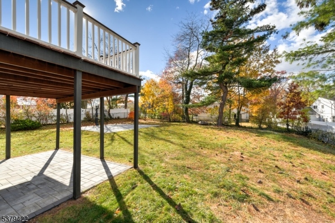
Price: $599,900
GSMLS: 3998449Type: Single Family
Style: Bi-Level
Beds: 4
Baths: 2 Full & 1 Half
Garage: 2-Car
Year Built: 1963
Acres: 0.28
Property Tax: $8,552
Description
Welcome To This Impressive Bi-level Residence, Beautifully Landscaped In The Front And Recently Freshly Painted Both Inside And Out. The Home Features A Two Car Garage, Charming Brick Accent Wall, And A Wood-burning Fireplace Offered As-is, As It Has Never Been Used By The Owner. The Main Floor Showcases Gleaming Hardwood Floors, Three Spacious Bedrooms, And Two Full Baths, Including A Serene Master Suite With Its Own Private Bathroom. The Home Also Includes Original Windows, Conveyed As-is, Offering Both Character And Opportunity For Future Customization. Central Air Ensures Year-round Comfort. The Ground Level Provides Wonderful Versatility With An Additional Bedroom, And A Convenient Half Bath Ideal For Guests, Extended Living, Or A Flexible Home Office Setup. Outside, Enjoy A Generously Sized Backyard Complete With A Beautifully Crafted Paver Patio. Sliding Doors From The Dining Room Open To A Charming Wooden Deck Overlooking The Yard, Creating An Effortless Flow Between Indoor And Outdoor Living. Fresh, Inviting, And Thoughtfully Designed, This Home Is Ready To Welcome Its Next Owner.
Rooms Sizes
Kitchen:
13x10 First
Dining Room:
11x11 First
Living Room:
16x13 First
Family Room:
19x11 Ground
Den:
n/a
Bedroom 1:
14x11 First
Bedroom 2:
13x10 First
Bedroom 3:
10x09 First
Bedroom 4:
13x11 Ground
Room Levels
Basement:
n/a
Ground:
1Bedroom,FamilyRm,GarEnter,Laundry,PowderRm,Utility,Walkout
Level 1:
3Bedroom,Attic,BathMain,BathOthr,Kitchen,LivDinRm
Level 2:
n/a
Level 3:
n/a
Level Other:
n/a
Room Features
Kitchen:
Eat-In Kitchen
Dining Room:
Living/Dining Combo
Master Bedroom:
n/a
Bath:
n/a
Interior Features
Square Foot:
n/a
Year Renovated:
n/a
Basement:
No - Slab
Full Baths:
2
Half Baths:
1
Appliances:
Carbon Monoxide Detector, Cooktop - Gas, Dryer, Kitchen Exhaust Fan, Microwave Oven, Wall Oven(s) - Electric, Washer, Wine Refrigerator
Flooring:
Tile, Vinyl-Linoleum, Wood
Fireplaces:
1
Fireplace:
Family Room, Wood Burning
Interior:
n/a
Exterior Features
Garage Space:
2-Car
Garage:
Built-In Garage
Driveway:
2 Car Width, Blacktop, Driveway-Exclusive, Off-Street Parking, On-Street Parking
Roof:
Composition Shingle, Wood Shingle
Exterior:
See Remarks
Swimming Pool:
No
Pool:
n/a
Utilities
Heating System:
1 Unit, Forced Hot Air
Heating Source:
Gas-Natural
Cooling:
1 Unit, Central Air
Water Heater:
Gas
Water:
Public Water
Sewer:
Public Sewer
Services:
n/a
Lot Features
Acres:
0.28
Lot Dimensions:
117X103 AVG
Lot Features:
n/a
School Information
Elementary:
n/a
Middle:
n/a
High School:
FRANKLIN
Community Information
County:
Somerset
Town:
Franklin Twp.
Neighborhood:
n/a
Application Fee:
n/a
Association Fee:
n/a
Fee Includes:
n/a
Amenities:
n/a
Pets:
Yes
Financial Considerations
List Price:
$599,900
Tax Amount:
$8,552
Land Assessment:
$324,400
Build. Assessment:
$212,000
Total Assessment:
$536,400
Tax Rate:
1.75
Tax Year:
2024
Ownership Type:
Fee Simple
Listing Information
MLS ID:
3998449
List Date:
11-17-2025
Days On Market:
0
Listing Broker:
RE/MAX SELECT
Listing Agent:












































Request More Information
Shawn and Diane Fox
RE/MAX American Dream
3108 Route 10 West
Denville, NJ 07834
Call: (973) 277-7853
Web: FoxHomeHunter.com

