1869 Washington Valley Rd
Bridgewater Twp, NJ 08836
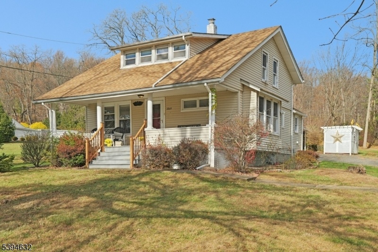
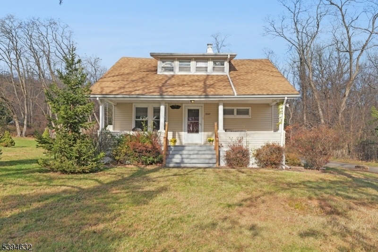
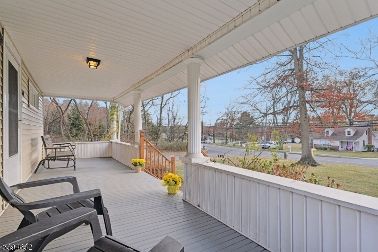

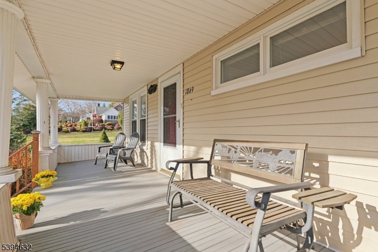
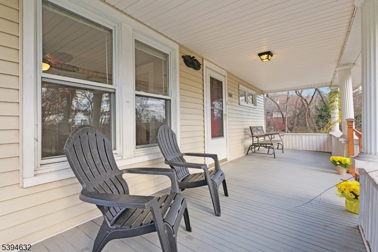
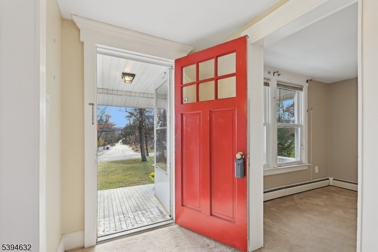
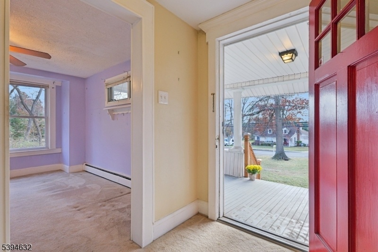
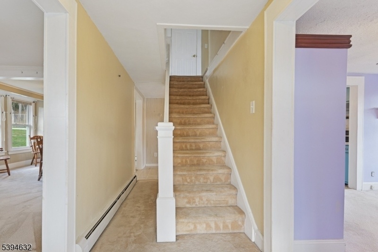
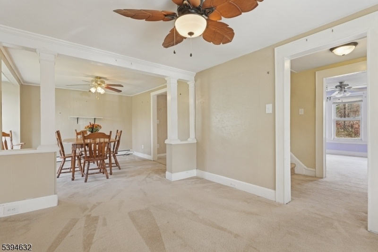
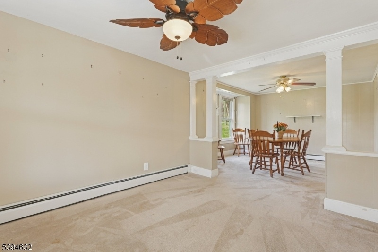


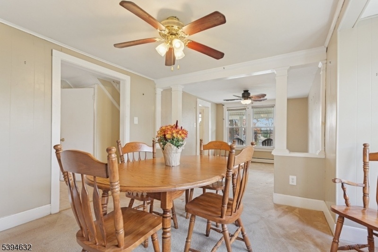
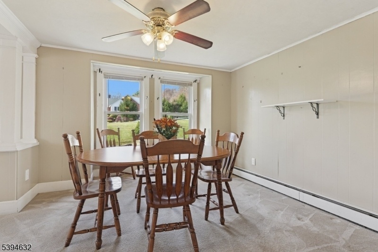
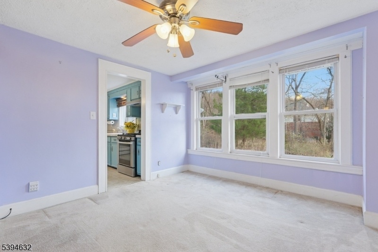
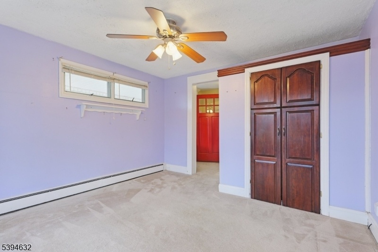
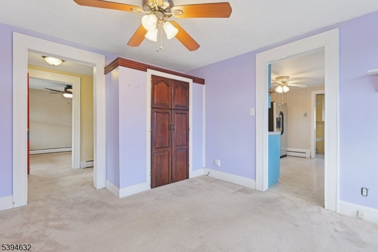
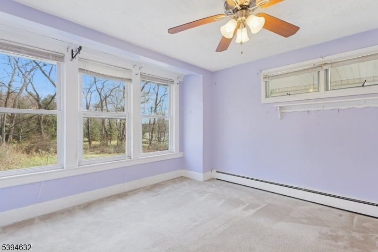
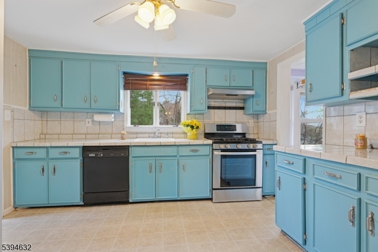
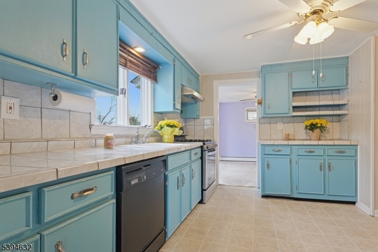
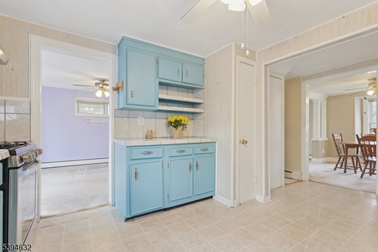
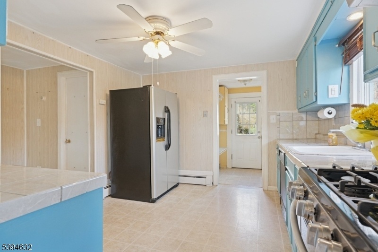
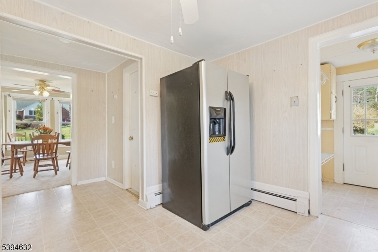
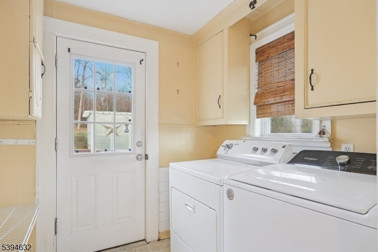


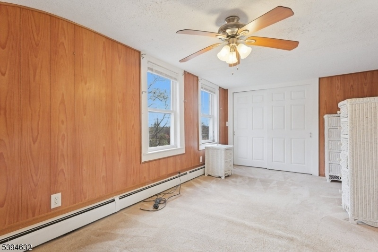
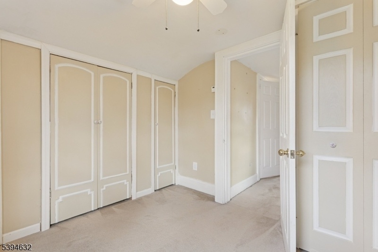

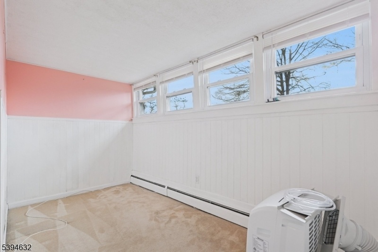
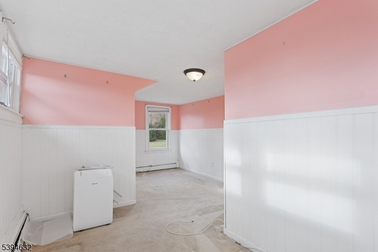
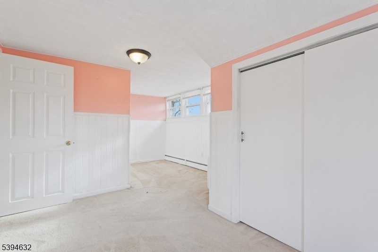
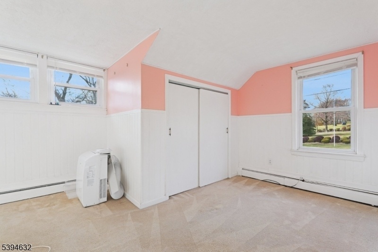
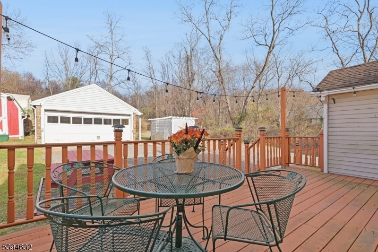
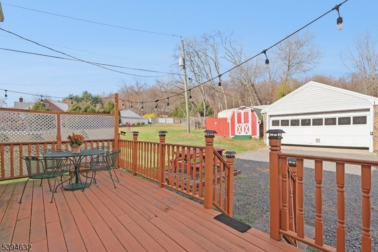
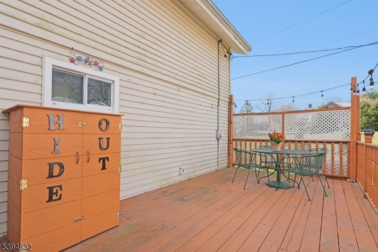
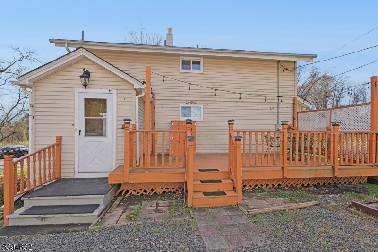
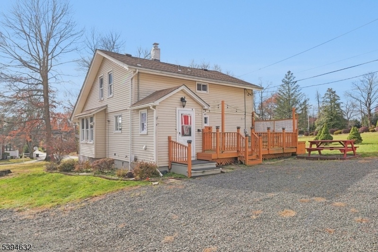

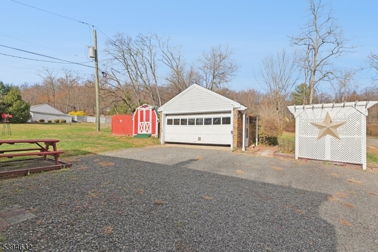
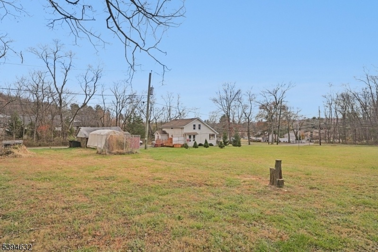
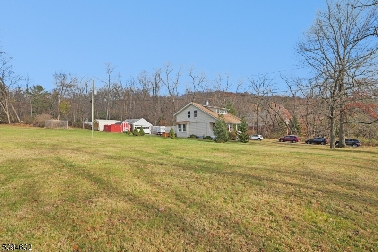
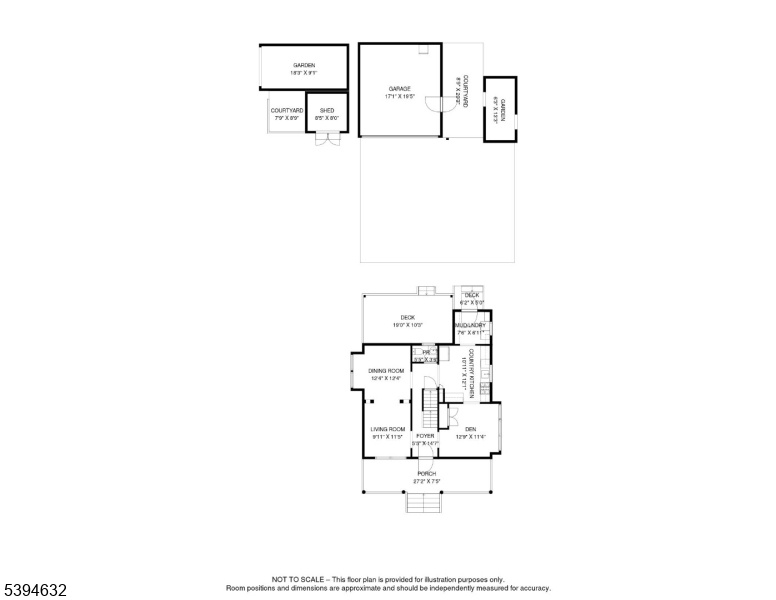
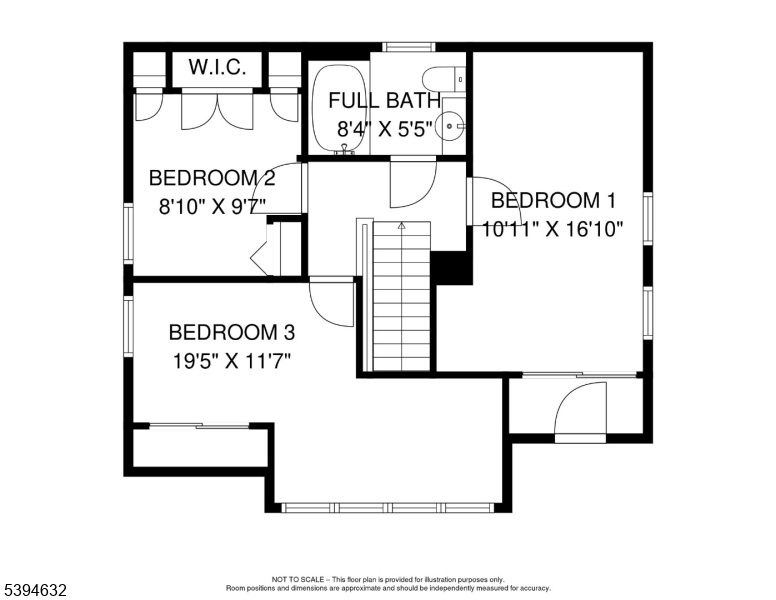
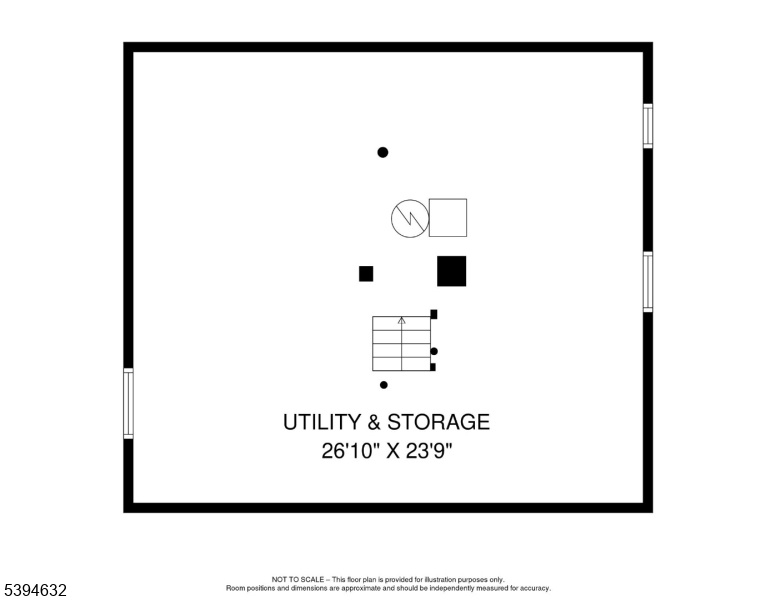
Price: $525,000
GSMLS: 3998357Type: Single Family
Style: Colonial
Beds: 3
Baths: 1 Full & 1 Half
Garage: 2-Car
Year Built: 1910
Acres: 1.34
Property Tax: $7,334
Description
Welcome To This Spacious 3-bedroom, 1.5-bath Home Situated On A Beautiful 1.35-acre Double Lot In The Highly Sought-after Community Of Martinsville. A Charming Rocking-chair Front Porch Opens To An Entry Foyer Leading To A Combined Living And Dining Area Ideal For Entertaining. The First Floor Also Offers A Convenient Powder Room. A Convenient Side Entry Off The Driveway Brings You Into The Mudroom/laundry Area And Into The Kitchen, Which Features Stainless Gas Range & Refrigerator & Newer Dishwasher & Washing Machine. Adjacent To The Kitchen Is Cozy Den With Built-in Closet - Ideal Space For Home Office Or Eat-in Breakfast Area Expansion. The Second Level Includes Three Bedrooms & One Full Bath. Unfinished Basement 27'x24' Provides Excellent Storage Space. The Home Features Newer Replacement Windows & Front Screen Door, A 2015 Roof, Furnace & Hot Water Heater Both Updated Within The Past Five Years. Bursting With Potential And Offering Solid Bones, This Property Is The Perfect Canvas For Your Personal Vision. The Corner Lot Includes A Detached 2 Car Garage, A Backyard Deck, Storage Shed, Gardens & An Expansive Side Yard. All Public Utilities! Whether You're Looking To Move Right In, Renovate, Or Invest, This Home Presents A Rare Opportunity In One Of Somerset County's Most Desirable Towns. Enjoy Top-rated Schools, Dining, Shops, And Convenient Transit Options. Walk To Places Of Worship, Ice Cream, Coffee Shops, Dining. Estate Sale - Home Being Sold Strictly As-is. Amust See
Rooms Sizes
Kitchen:
12x11 First
Dining Room:
12x12 First
Living Room:
10x12 First
Family Room:
First
Den:
13x12 First
Bedroom 1:
17x11 Second
Bedroom 2:
10x9 Second
Bedroom 3:
19x12 Second
Bedroom 4:
n/a
Room Levels
Basement:
Storage Room, Utility Room
Ground:
n/a
Level 1:
Den, Dining Room, Entrance Vestibule, Kitchen, Living Room, Powder Room
Level 2:
3 Bedrooms, Bath Main
Level 3:
n/a
Level Other:
n/a
Room Features
Kitchen:
Country Kitchen
Dining Room:
Formal Dining Room
Master Bedroom:
n/a
Bath:
n/a
Interior Features
Square Foot:
1,325
Year Renovated:
n/a
Basement:
Yes - Unfinished
Full Baths:
1
Half Baths:
1
Appliances:
Carbon Monoxide Detector, Dishwasher, Dryer, Range/Oven-Gas, Refrigerator, Washer
Flooring:
Carpeting, Vinyl-Linoleum
Fireplaces:
No
Fireplace:
n/a
Interior:
Blinds, Carbon Monoxide Detector, Smoke Detector
Exterior Features
Garage Space:
2-Car
Garage:
Detached Garage, Oversize Garage
Driveway:
Additional Parking, Crushed Stone
Roof:
Asphalt Shingle
Exterior:
Vinyl Siding
Swimming Pool:
No
Pool:
n/a
Utilities
Heating System:
1 Unit
Heating Source:
Gas-Natural
Cooling:
Window A/C(s)
Water Heater:
Gas
Water:
Public Water
Sewer:
Public Sewer
Services:
Garbage Included
Lot Features
Acres:
1.34
Lot Dimensions:
179X325
Lot Features:
Open Lot
School Information
Elementary:
n/a
Middle:
n/a
High School:
BRIDG-RAR
Community Information
County:
Somerset
Town:
Bridgewater Twp.
Neighborhood:
Martinsville
Application Fee:
n/a
Association Fee:
n/a
Fee Includes:
n/a
Amenities:
n/a
Pets:
n/a
Financial Considerations
List Price:
$525,000
Tax Amount:
$7,334
Land Assessment:
$253,600
Build. Assessment:
$125,800
Total Assessment:
$379,400
Tax Rate:
1.92
Tax Year:
2024
Ownership Type:
Fee Simple
Listing Information
MLS ID:
3998357
List Date:
11-18-2025
Days On Market:
0
Listing Broker:
WEICHERT REALTORS
Listing Agent:














































Request More Information
Shawn and Diane Fox
RE/MAX American Dream
3108 Route 10 West
Denville, NJ 07834
Call: (973) 277-7853
Web: FoxHomeHunter.com

