61 Coykendall Rd
Wantage Twp, NJ 07461
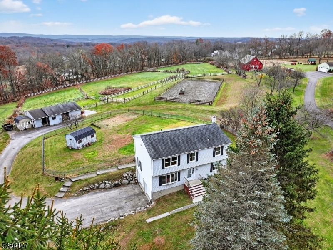
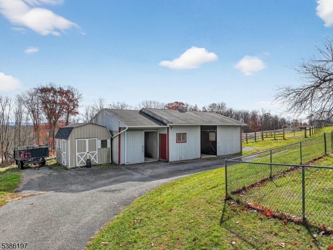
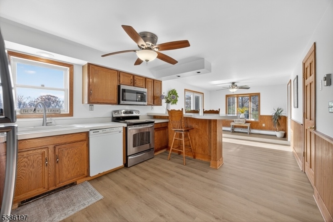
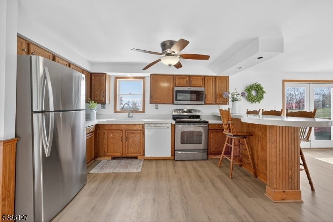
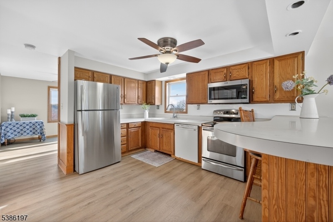
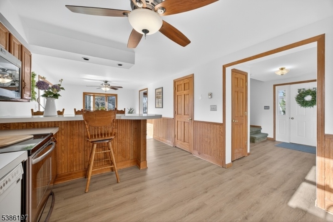
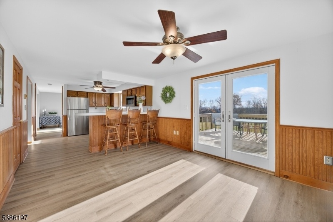
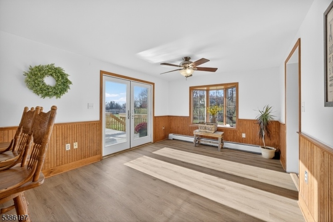
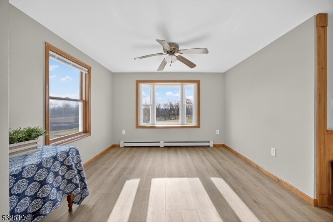
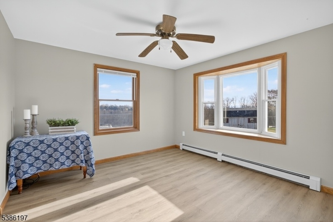
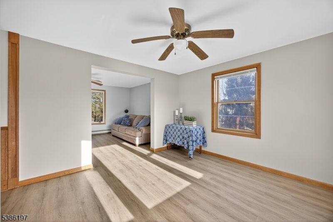
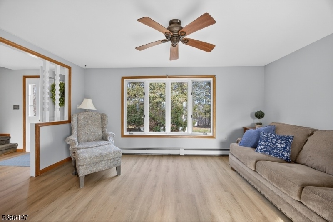
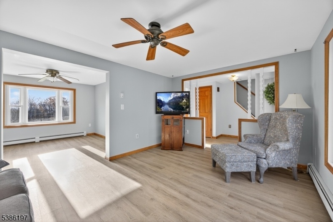
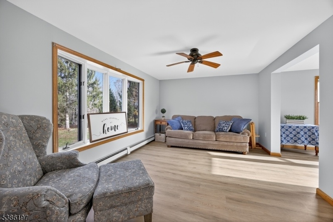
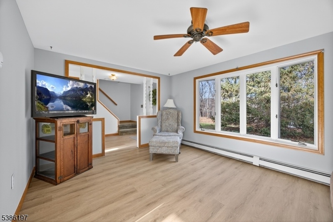
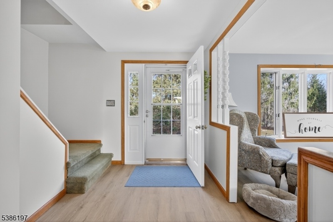
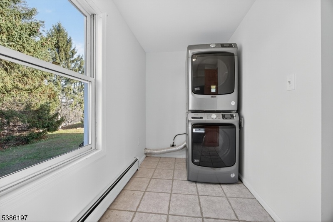
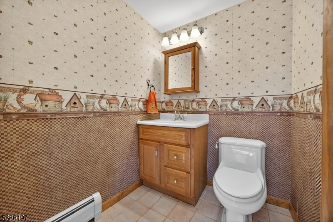
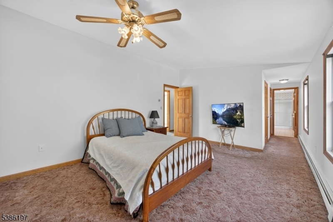
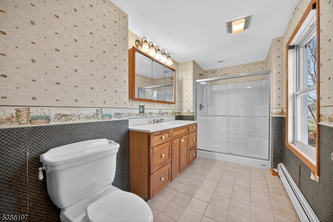
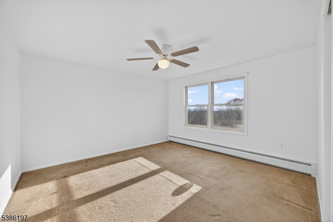
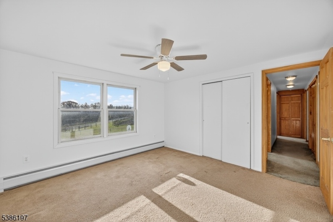
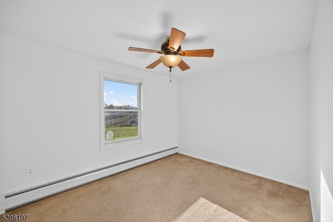
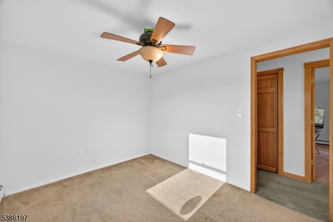
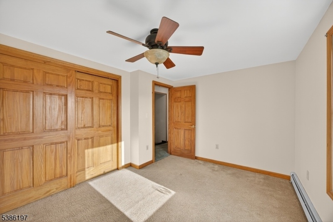
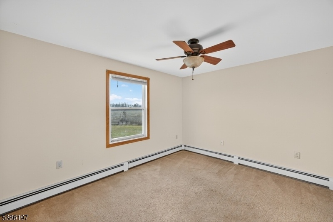
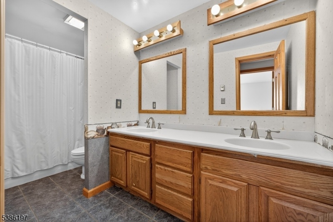
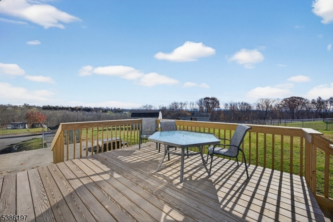
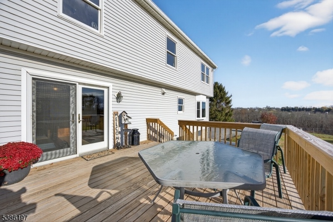
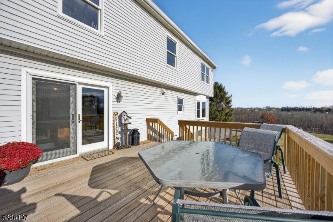
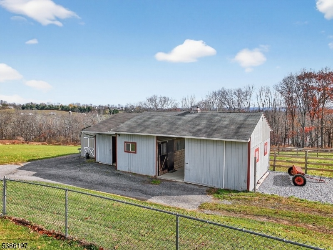
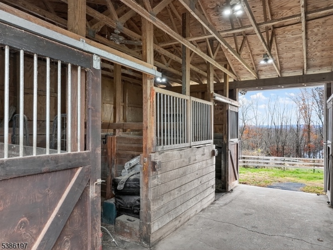
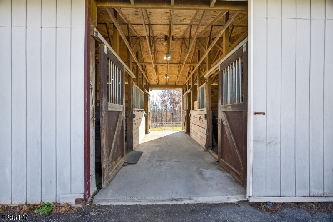
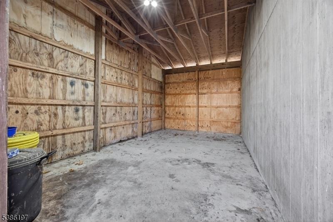
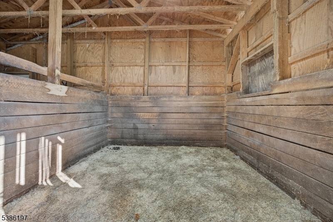
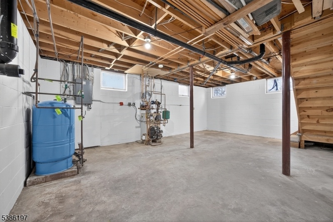
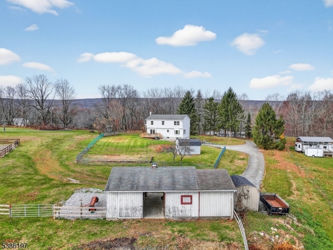
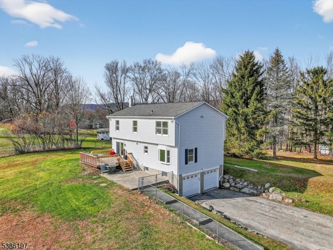
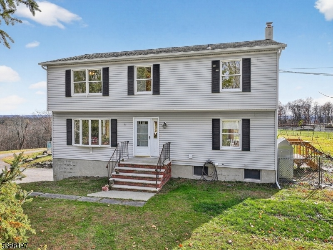
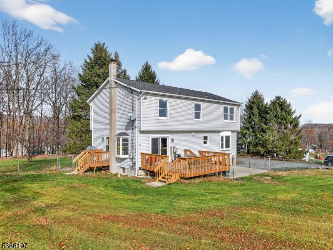
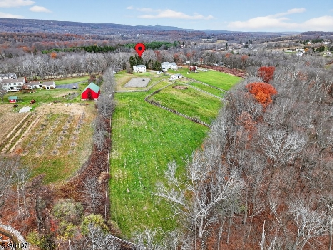
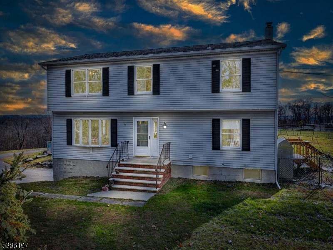
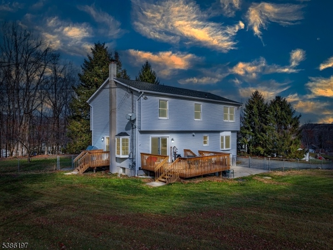
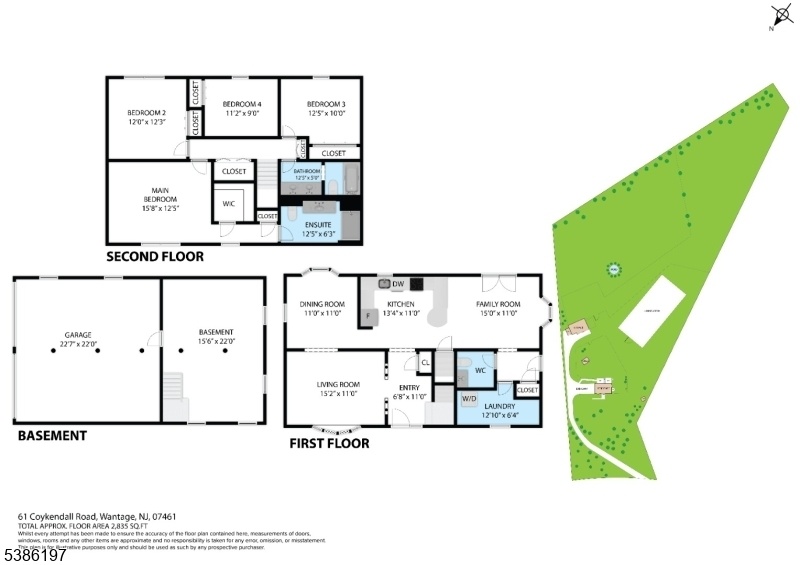
Price: $649,900
GSMLS: 3998332Type: Single Family
Style: See Remarks
Beds: 4
Baths: 2 Full & 1 Half
Garage: 2-Car
Year Built: 1987
Acres: 6.00
Property Tax: $9,195
Description
Do You Dream Of Owning Property Where You Live And Are Able To Enjoy Horses? Escape To Six Tranquil Acres, In A Picturesque Rural Setting, Where Radiant Sunrises Greet Your Mornings And Breathtaking Sunsets Close Each Day. Practical Farm Amenities Enhance Your Country Lifestyle, Including A Four-stall Barn With Electric And Water Designed For Easy Care, Large Storage Room For Feed & Hay, A Large Designated Riding Ring Perfect For Training Or Lessons, And Multiple Turn-out Pastures. (3 Large And 1 Smaller Pasture) The Property Offers Effortless Access To Well-maintained Yards And Outbuilding Blending Quiet Country Living With Everyday Functionality. Inside, The Home Has Been Freshly Painted For A Clean, Bright Feel, With New Laminate Flooring On The First Floor And A New Deck Off The Kitchen Leading To Large Fenced In Yard. The 4-bedroom, 2.5-bath Layout Includes A Master Suite With High Ceilings, A Walk-in Closet, A Large Linen Closet, And Master Bath Featuring A Spacious Layout And A Walk-in Shower. The Basement Provides Versatile Storage Or Potential Living Space, While The Heated Two-car Garage Offers Year-round Convenience. Mature Peach Trees & And Brand-new Roth Oil Tank. Don't Miss Out On What Could Be Your Best Move Yet!!!
Rooms Sizes
Kitchen:
First
Dining Room:
First
Living Room:
First
Family Room:
n/a
Den:
n/a
Bedroom 1:
Second
Bedroom 2:
Second
Bedroom 3:
Second
Bedroom 4:
Second
Room Levels
Basement:
GarEnter,SeeRem
Ground:
n/a
Level 1:
BathOthr,DiningRm,Foyer,Kitchen,Laundry,LivingRm,MudRoom
Level 2:
4 Or More Bedrooms, Bath Main
Level 3:
n/a
Level Other:
n/a
Room Features
Kitchen:
Country Kitchen, Eat-In Kitchen, Pantry
Dining Room:
n/a
Master Bedroom:
Walk-In Closet
Bath:
Stall Shower
Interior Features
Square Foot:
2,480
Year Renovated:
n/a
Basement:
Yes - Unfinished, Walkout
Full Baths:
2
Half Baths:
1
Appliances:
Dryer, Microwave Oven, Range/Oven-Electric, Refrigerator, See Remarks, Washer
Flooring:
Carpeting, Laminate, See Remarks, Tile
Fireplaces:
No
Fireplace:
n/a
Interior:
CODetect,SmokeDet,StallShw,TubShowr,WlkInCls
Exterior Features
Garage Space:
2-Car
Garage:
Built-In,InEntrnc,SeeRem
Driveway:
See Remarks
Roof:
Asphalt Shingle
Exterior:
Vinyl Siding
Swimming Pool:
n/a
Pool:
n/a
Utilities
Heating System:
Baseboard - Hotwater
Heating Source:
Oil Tank Above Ground - Outside
Cooling:
Ceiling Fan
Water Heater:
From Furnace
Water:
Well
Sewer:
Septic
Services:
n/a
Lot Features
Acres:
6.00
Lot Dimensions:
n/a
Lot Features:
Mountain View, Skyline View
School Information
Elementary:
C.LAWRENCE
Middle:
SUSSEX
High School:
HIGH POINT
Community Information
County:
Sussex
Town:
Wantage Twp.
Neighborhood:
n/a
Application Fee:
n/a
Association Fee:
n/a
Fee Includes:
n/a
Amenities:
n/a
Pets:
n/a
Financial Considerations
List Price:
$649,900
Tax Amount:
$9,195
Land Assessment:
$110,000
Build. Assessment:
$201,400
Total Assessment:
$311,400
Tax Rate:
2.95
Tax Year:
2024
Ownership Type:
Fee Simple
Listing Information
MLS ID:
3998332
List Date:
11-18-2025
Days On Market:
0
Listing Broker:
EXP REALTY, LLC
Listing Agent:












































Request More Information
Shawn and Diane Fox
RE/MAX American Dream
3108 Route 10 West
Denville, NJ 07834
Call: (973) 277-7853
Web: FoxHomeHunter.com

