2535 Standish Ave
Union Twp, NJ 07083
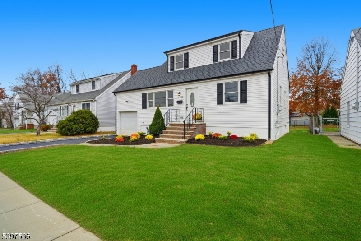
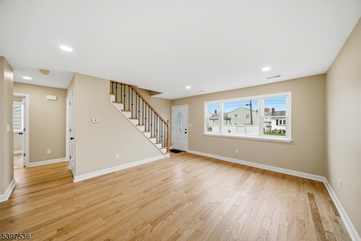
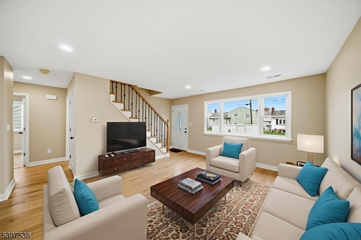
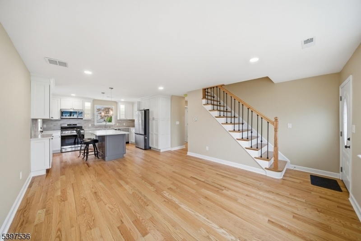
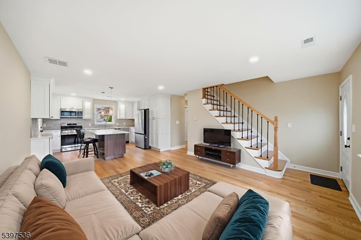
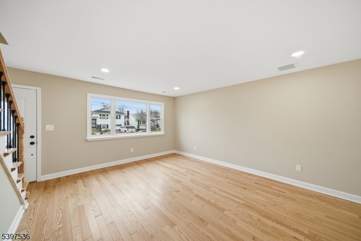
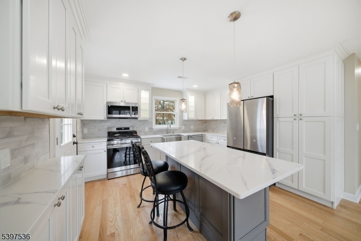
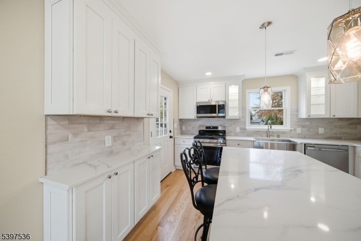
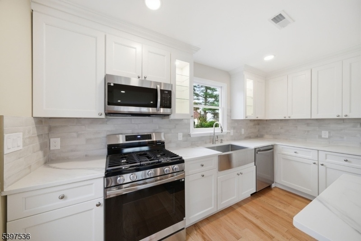
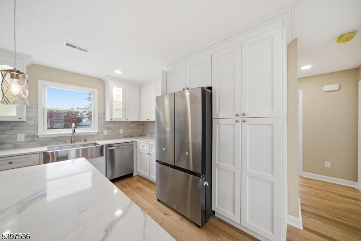
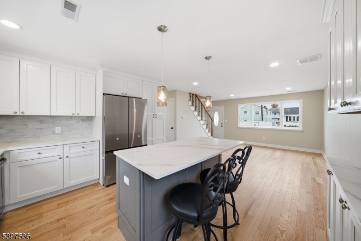
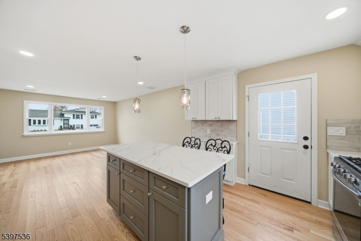
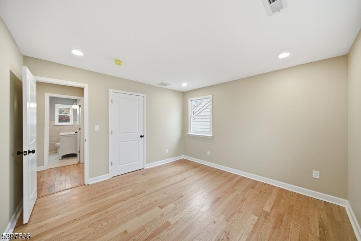
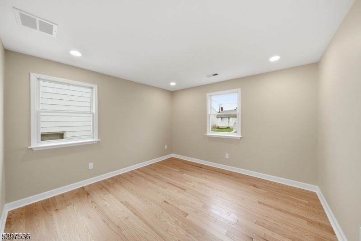
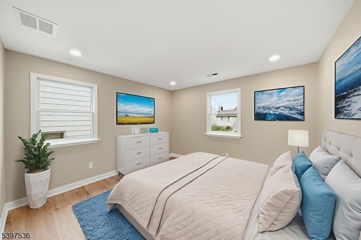
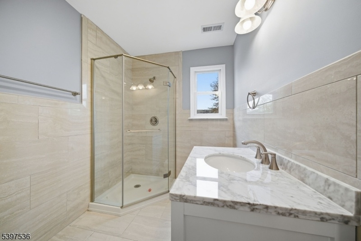
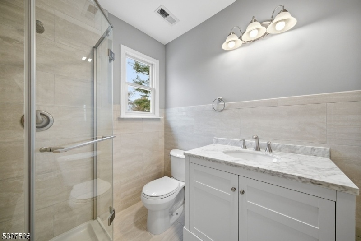
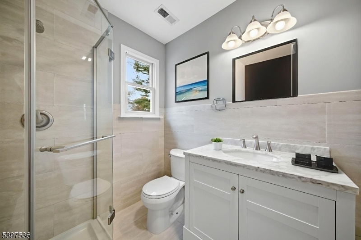
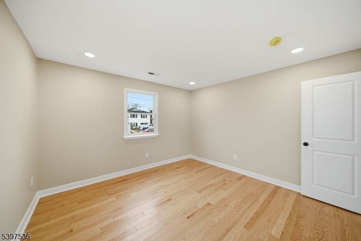
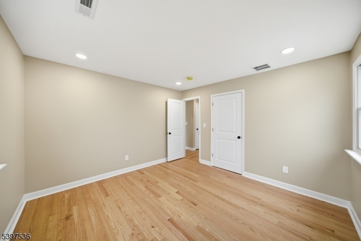
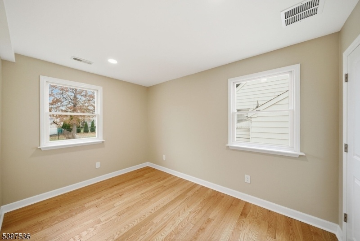
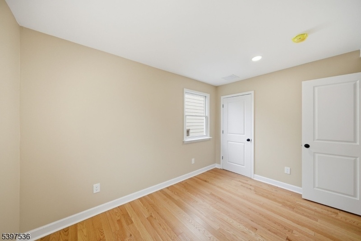
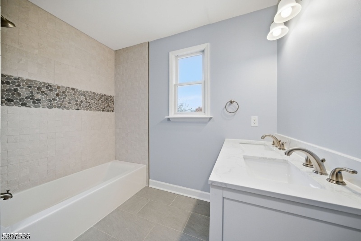
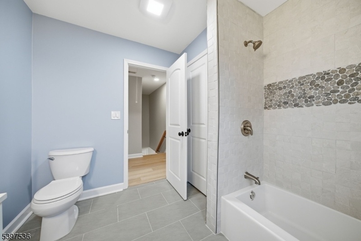
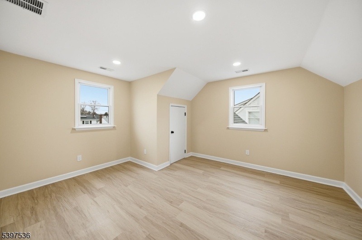
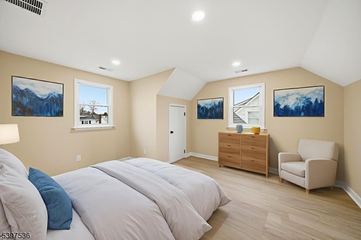
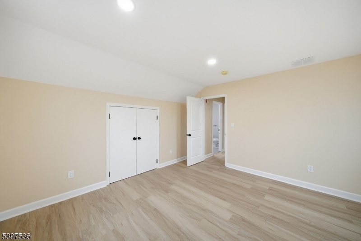
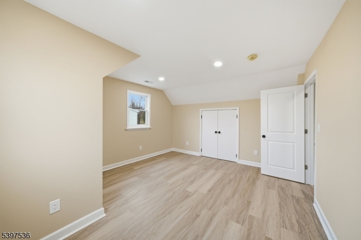
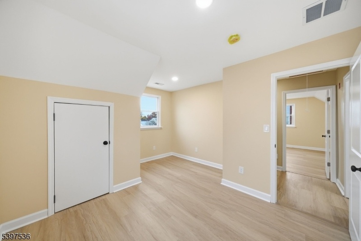
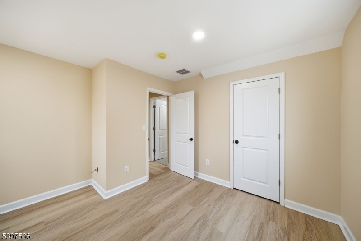
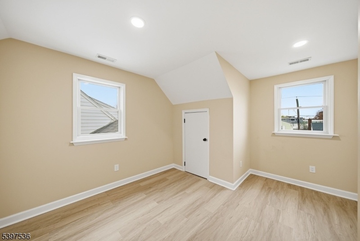
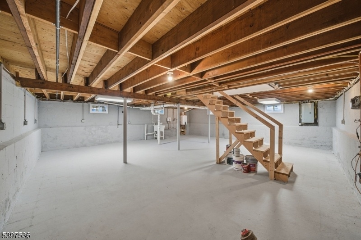
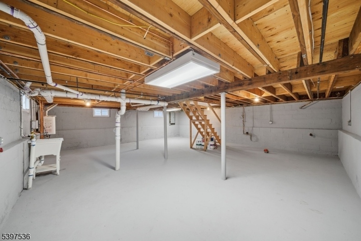
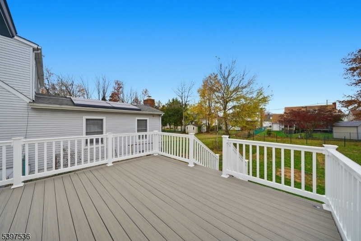
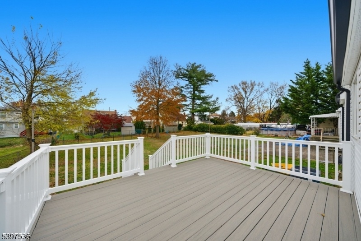
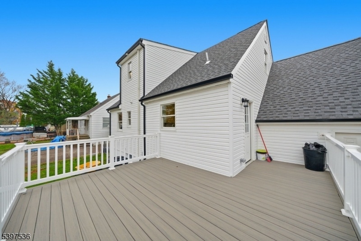
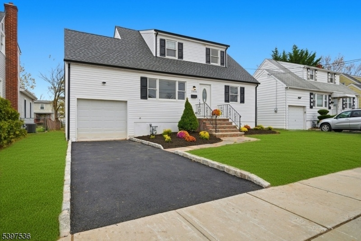
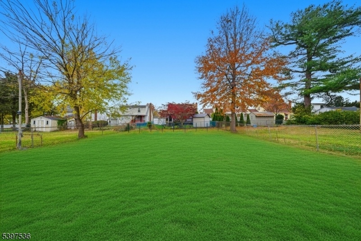
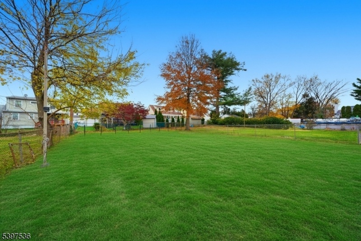
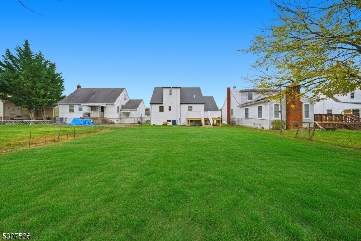
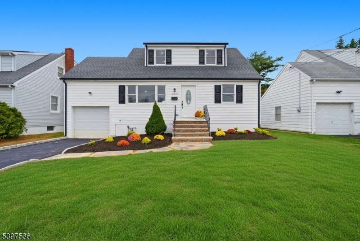
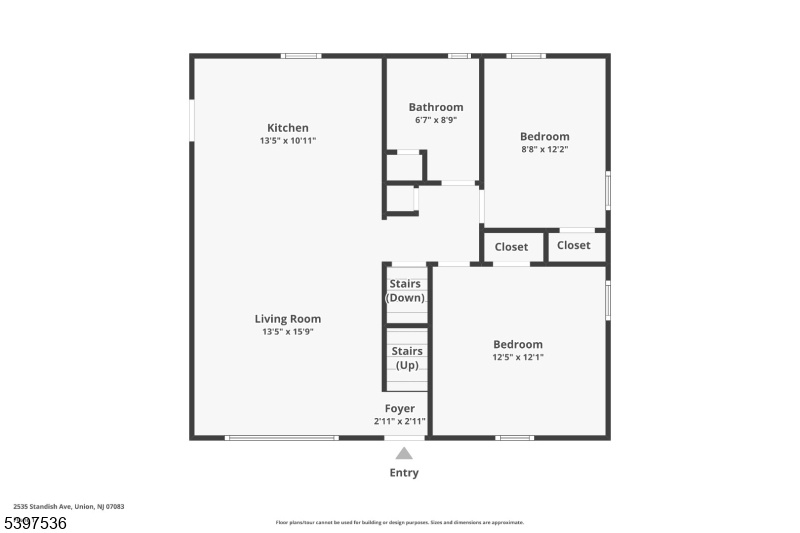
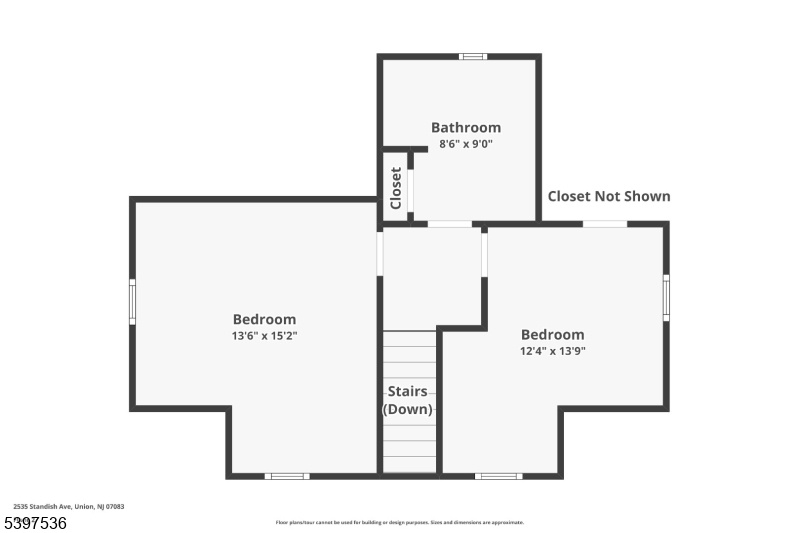
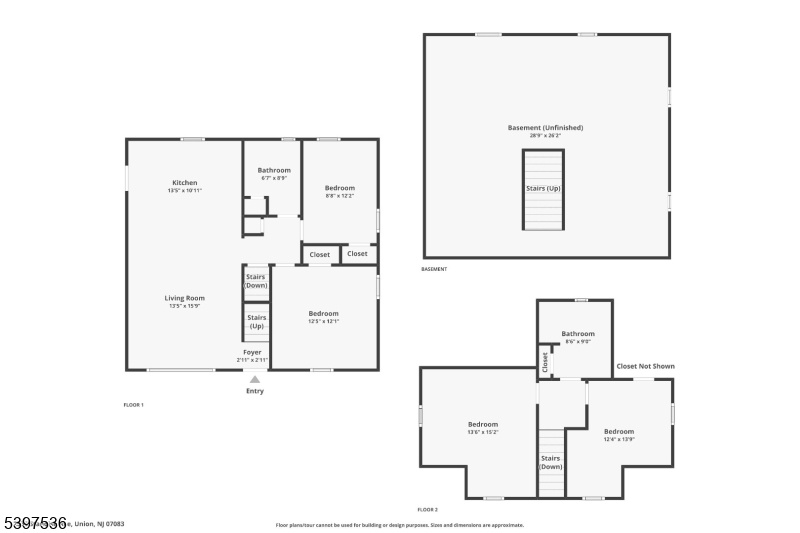
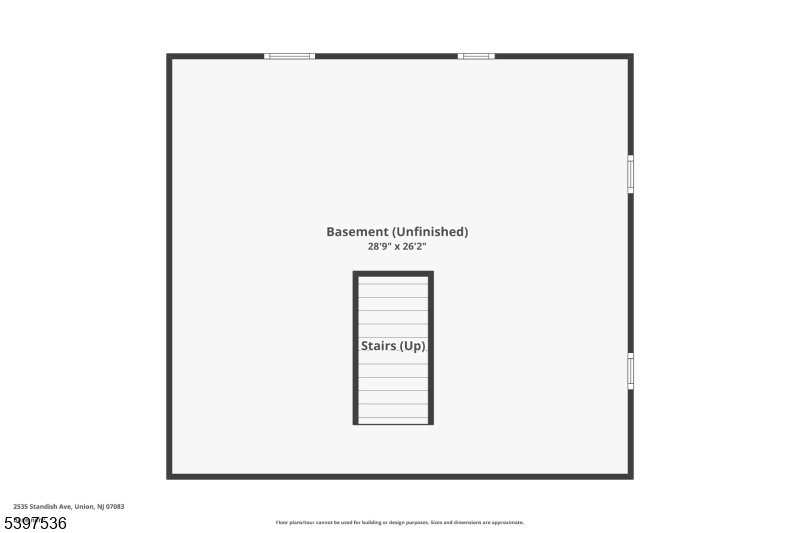
Price: $829,900
GSMLS: 3998292Type: Single Family
Style: Cape Cod
Beds: 4
Baths: 2 Full
Garage: 1-Car
Year Built: 1953
Acres: 0.18
Property Tax: $4,760
Description
Completely rebuilt 4BR/2BA Cape Cod offering the quality and peace of mind of new construction. This home is brand new from the foundation up w/exceptional craftsmanship and attention to detail. Every inch of this home has been renewed including all new framing, electrical service, plumbing, insulation, roofing, siding, windows, HVAC, flooring, fixtures, and finishes. Step inside to a bright, open floor plan featuring a gorgeous chef's kitchen with custom cabinetry, quartz counters, stainless steel appliances, a center island, and elegant pendant lighting. The seamless flow into the living and dining areas creates the perfect setting for entertaining or everyday living. Both full bathrooms are beautifully appointed w/modern tilework, designer vanities, and sleek finishes. Four spacious bedrooms provide versatility for guests, office space, or a growing household. The freshly poured and painted basement offers exceptional storage or future finishing potential. Outside, enjoy a newly built deck overlooking a deep, level, newly landscaped yard ideal for gatherings, play, or relaxation. A newly paved driveway & attached garage complete this move-in-ready gem. With everything brand new & thoughtfully designed, this home offers the rare opportunity to enjoy modern construction in an established neighborhood near major highways, restaurants & shopping. Simply unpack and enjoy - - there's nothing left to do!
Rooms Sizes
Kitchen:
14x11 First
Dining Room:
First
Living Room:
16x14 First
Family Room:
n/a
Den:
n/a
Bedroom 1:
15x14 Second
Bedroom 2:
14x12 Second
Bedroom 3:
12x12 First
Bedroom 4:
12x9 First
Room Levels
Basement:
Laundry Room, Storage Room, Utility Room
Ground:
n/a
Level 1:
2 Bedrooms, Bath Main, Foyer, Kitchen, Living Room
Level 2:
2 Bedrooms, Attic, Bath(s) Other, Storage Room
Level 3:
n/a
Level Other:
GarEnter
Room Features
Kitchen:
Breakfast Bar, Center Island, Eat-In Kitchen, Pantry
Dining Room:
Living/Dining Combo
Master Bedroom:
n/a
Bath:
Tub Shower
Interior Features
Square Foot:
n/a
Year Renovated:
2025
Basement:
Yes - Full, Unfinished
Full Baths:
2
Half Baths:
0
Appliances:
Carbon Monoxide Detector, Cooktop - Gas, Dishwasher, Microwave Oven, Range/Oven-Gas
Flooring:
Tile, Wood
Fireplaces:
No
Fireplace:
n/a
Interior:
CODetect,SmokeDet,StallShw,TubShowr
Exterior Features
Garage Space:
1-Car
Garage:
Attached Garage, Built-In Garage, Garage Parking, On-Street Parking
Driveway:
1 Car Width, Blacktop, Driveway-Exclusive
Roof:
Asphalt Shingle
Exterior:
Vinyl Siding
Swimming Pool:
No
Pool:
n/a
Utilities
Heating System:
1 Unit
Heating Source:
Gas-Natural
Cooling:
1 Unit, Central Air
Water Heater:
Gas
Water:
Public Water
Sewer:
Public Sewer
Services:
Cable TV Available, Garbage Included
Lot Features
Acres:
0.18
Lot Dimensions:
50.50X151.45
Lot Features:
Level Lot
School Information
Elementary:
n/a
Middle:
n/a
High School:
n/a
Community Information
County:
Union
Town:
Union Twp.
Neighborhood:
n/a
Application Fee:
n/a
Association Fee:
n/a
Fee Includes:
n/a
Amenities:
n/a
Pets:
Yes
Financial Considerations
List Price:
$829,900
Tax Amount:
$4,760
Land Assessment:
$21,200
Build. Assessment:
$100
Total Assessment:
$21,300
Tax Rate:
22.35
Tax Year:
2024
Ownership Type:
Fee Simple
Listing Information
MLS ID:
3998292
List Date:
11-18-2025
Days On Market:
54
Listing Broker:
RE/MAX SELECT
Listing Agent:
Christine Reynolds













































Request More Information
Shawn and Diane Fox
RE/MAX American Dream
3108 Route 10 West
Denville, NJ 07834
Call: (973) 277-7853
Web: FoxHomeHunter.com

