699 E Shore Rd
West Milford Twp, NJ 07421
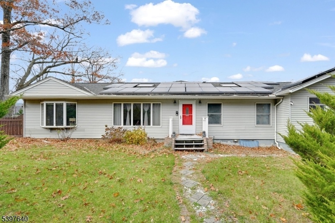
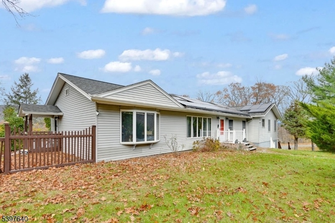
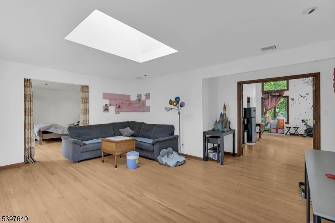
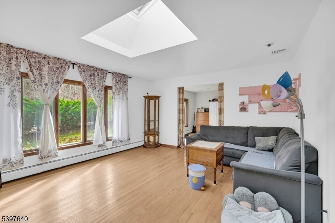
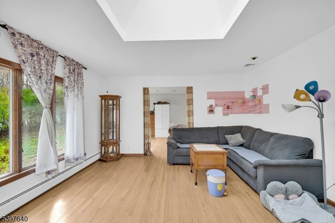
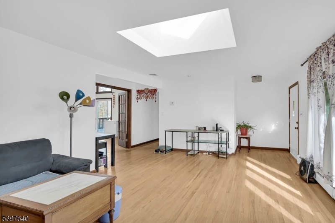
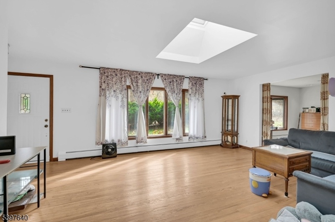
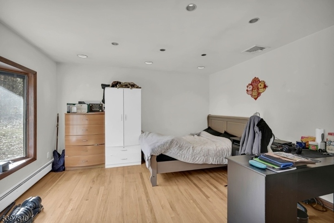
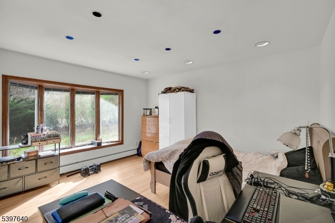
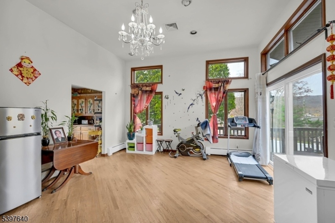
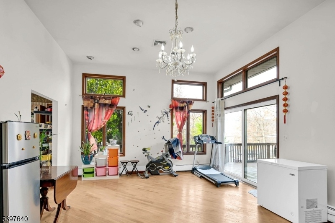
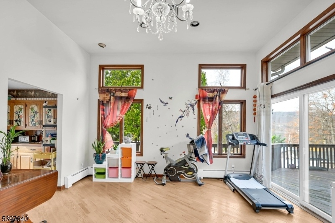
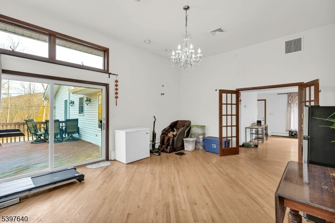
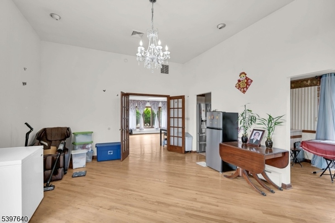
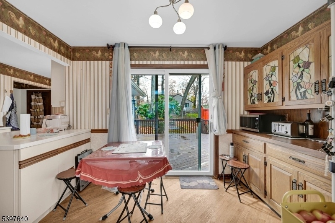
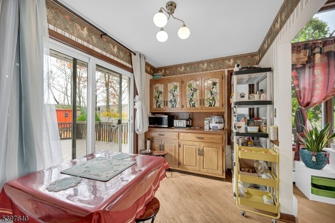
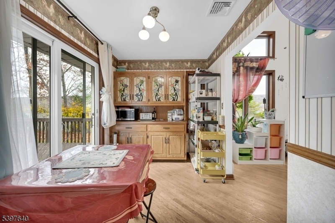
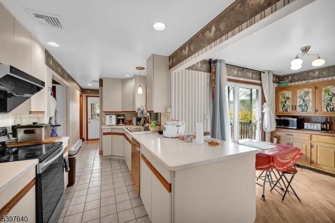
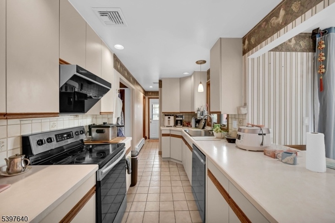
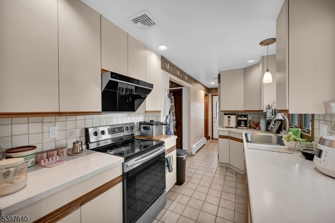
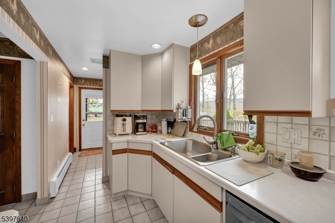
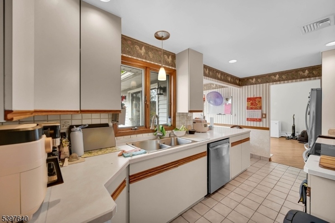
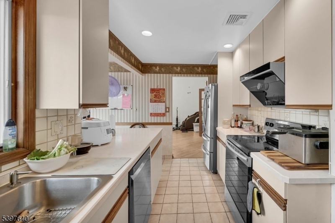
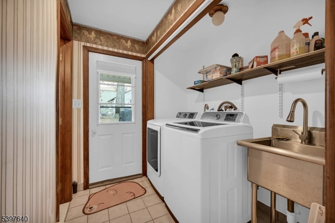
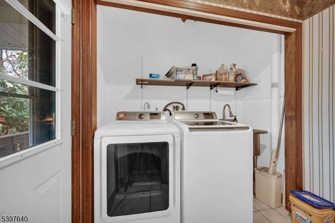
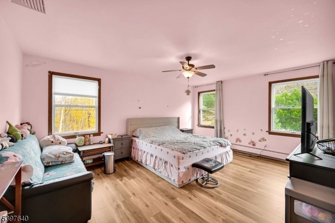
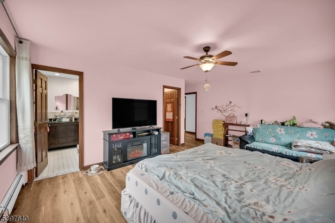
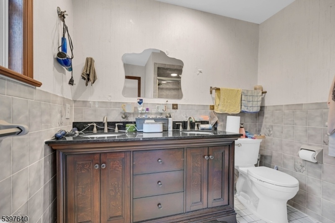
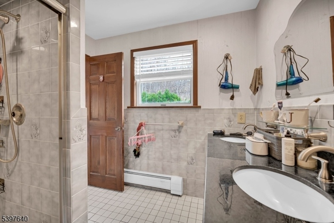
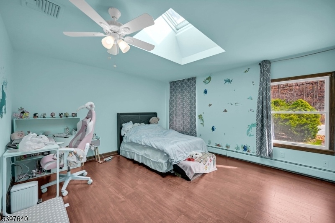
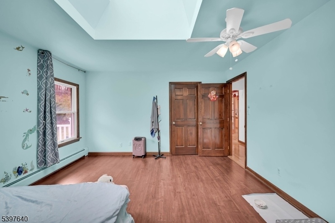
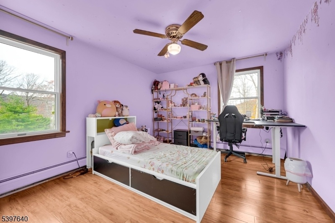
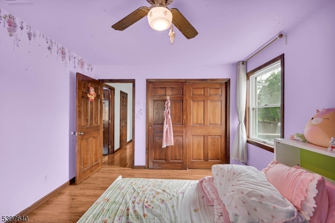
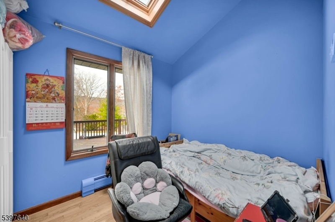
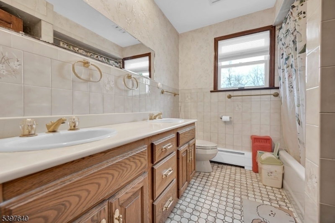
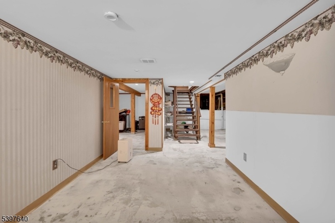
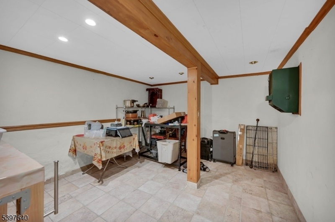
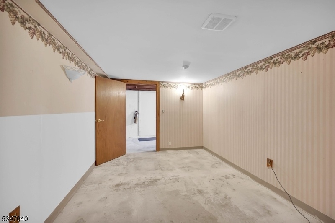
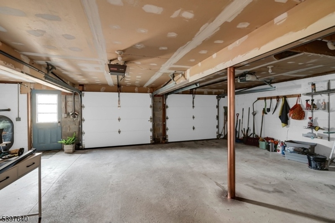
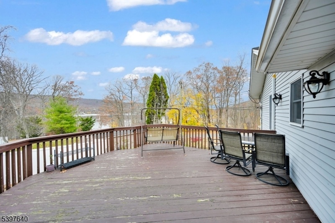
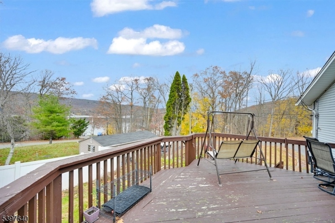
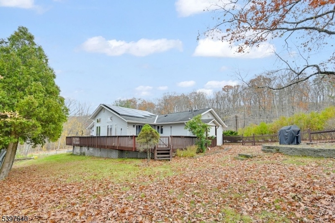
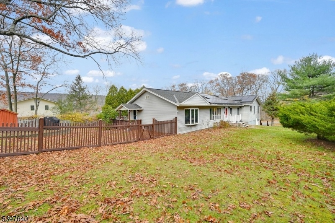
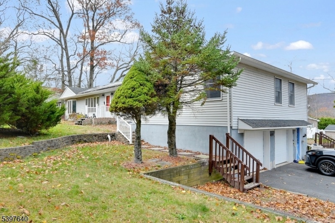
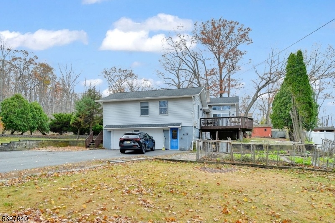
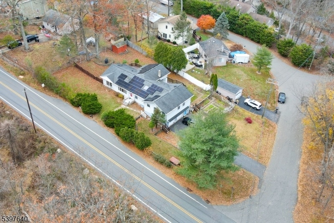
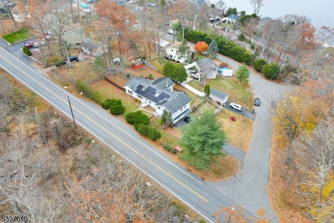
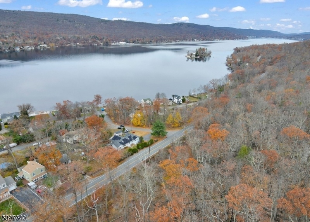
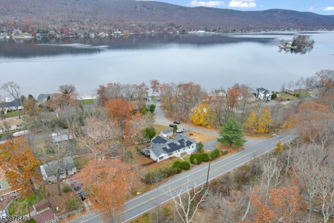
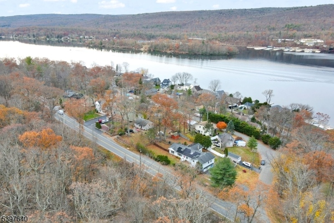
Price: $599,900
GSMLS: 3998181Type: Single Family
Style: Ranch
Beds: 3
Baths: 2 Full & 1 Half
Garage: 2-Car
Year Built: 1959
Acres: 0.34
Property Tax: $12,295
Description
Spacious Ranch On Corner Lot With Lake Views! Come Discover This Inviting 3-Bedroom, 2.5-Bath Home Featuring An Open Floor Plan And Abundant Natural Light. The Main Level Offers Three Generous Bedrooms, Including A Primary Suite With A Walk-In Closet And Full Bath With Double Vanity And Stall Shower. The Oversized Great Room Showcases Vaulted Ceilings And Clerestory Windows, Creating A Bright, Airy Atmosphere, With Sliders Leading To An Expansive Back Deck Overlooking Lake Views And The Spacious Yard. A Bright Kitchen Sits Just Off The Great Room, With Convenient Access To The Main-Floor Laundry Room. All Bedrooms Are Comfortably Sized With Excellent Closet Space. Major Mechanical Updates Include A New Furnace And Hot Water Heater (2022). The Lower Level Provides Added Flexibility With Two Bonus Rooms, Ideal For Storage, Hobbies, Or Future Customization. An Oversized 2-Car Garage With Walkout Access And Plenty Of Driveway Parking Completes This Well-Rounded Property. Set On A Generous Corner Lot Perfect For Gardening Or Outdoor Entertaining, This Home Delivers Comfort, Convenience, And Year-Round Enjoyment With Tranquil Lake Views. Don't Miss This One! Schedule A Showing Today!
Rooms Sizes
Kitchen:
First
Dining Room:
First
Living Room:
First
Family Room:
First
Den:
First
Bedroom 1:
First
Bedroom 2:
First
Bedroom 3:
First
Bedroom 4:
n/a
Room Levels
Basement:
Den,GarEnter,SeeRem,Storage,Utility,Walkout
Ground:
n/a
Level 1:
3Bedroom,BathMain,BathOthr,Den,DiningRm,GreatRm,Kitchen,Laundry,LivingRm,PowderRm,Walkout
Level 2:
n/a
Level 3:
n/a
Level Other:
n/a
Room Features
Kitchen:
Galley Type, Separate Dining Area
Dining Room:
Formal Dining Room
Master Bedroom:
1st Floor, Full Bath, Walk-In Closet
Bath:
Stall Shower
Interior Features
Square Foot:
n/a
Year Renovated:
n/a
Basement:
Yes - Finished-Partially, Walkout
Full Baths:
2
Half Baths:
1
Appliances:
Carbon Monoxide Detector
Flooring:
Tile, Vinyl-Linoleum
Fireplaces:
No
Fireplace:
n/a
Interior:
Carbon Monoxide Detector, High Ceilings, Skylight, Smoke Detector, Walk-In Closet
Exterior Features
Garage Space:
2-Car
Garage:
Built-In Garage, Garage Under
Driveway:
Blacktop, Driveway-Exclusive, Off-Street Parking, See Remarks
Roof:
Asphalt Shingle
Exterior:
Vinyl Siding
Swimming Pool:
n/a
Pool:
n/a
Utilities
Heating System:
1 Unit, Baseboard - Hotwater
Heating Source:
Oil Tank Above Ground - Inside
Cooling:
1 Unit, Central Air
Water Heater:
n/a
Water:
Private, Well
Sewer:
Septic 3 Bedroom Town Verified
Services:
Cable TV Available, Garbage Included
Lot Features
Acres:
0.34
Lot Dimensions:
n/a
Lot Features:
Corner, Lake/Water View
School Information
Elementary:
MARSHALL H
Middle:
MACOPIN
High School:
W MILFORD
Community Information
County:
Passaic
Town:
West Milford Twp.
Neighborhood:
n/a
Application Fee:
n/a
Association Fee:
n/a
Fee Includes:
n/a
Amenities:
n/a
Pets:
n/a
Financial Considerations
List Price:
$599,900
Tax Amount:
$12,295
Land Assessment:
$101,100
Build. Assessment:
$202,200
Total Assessment:
$303,300
Tax Rate:
4.05
Tax Year:
2024
Ownership Type:
Fee Simple
Listing Information
MLS ID:
3998181
List Date:
11-17-2025
Days On Market:
0
Listing Broker:
WERNER REALTY
Listing Agent:
Mark Werner


















































Request More Information
Shawn and Diane Fox
RE/MAX American Dream
3108 Route 10 West
Denville, NJ 07834
Call: (973) 277-7853
Web: FoxHomeHunter.com

