19 Black Walnut Mt Rd
Vernon Twp, NJ 07461

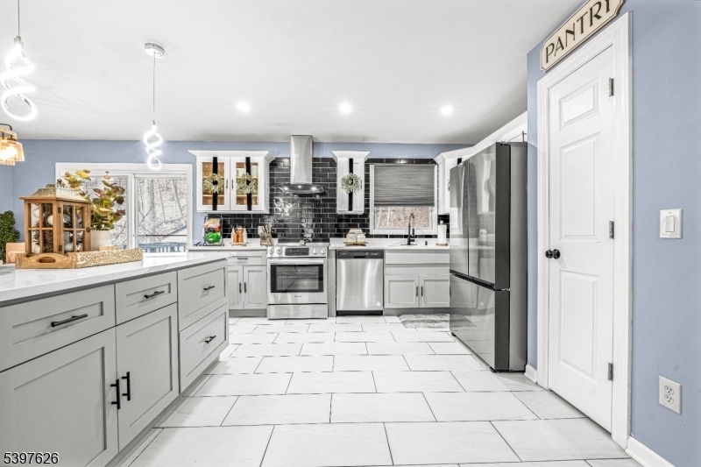
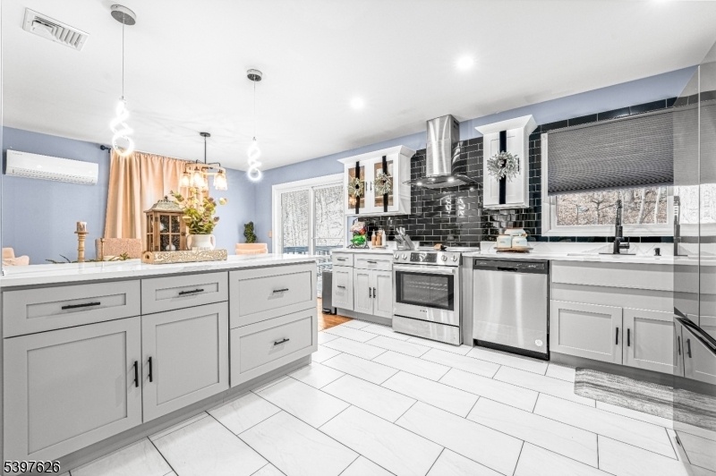
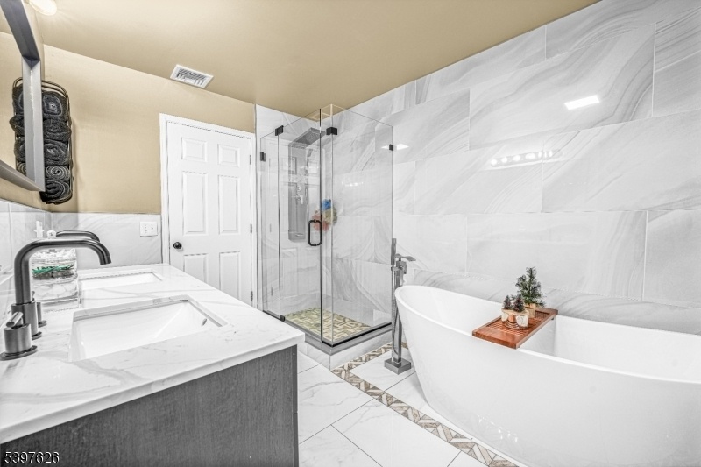
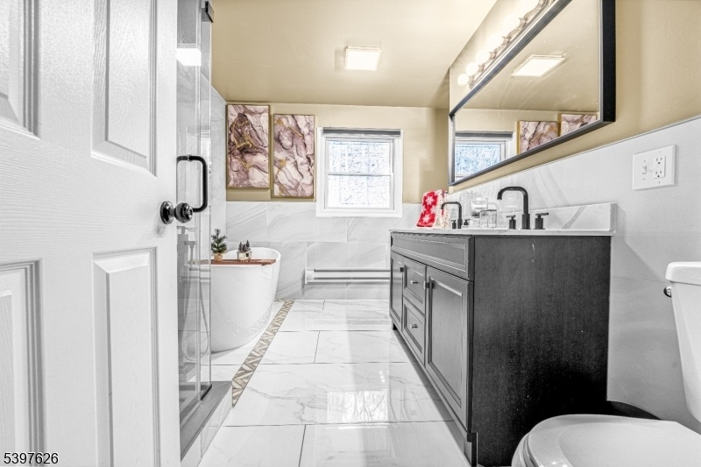
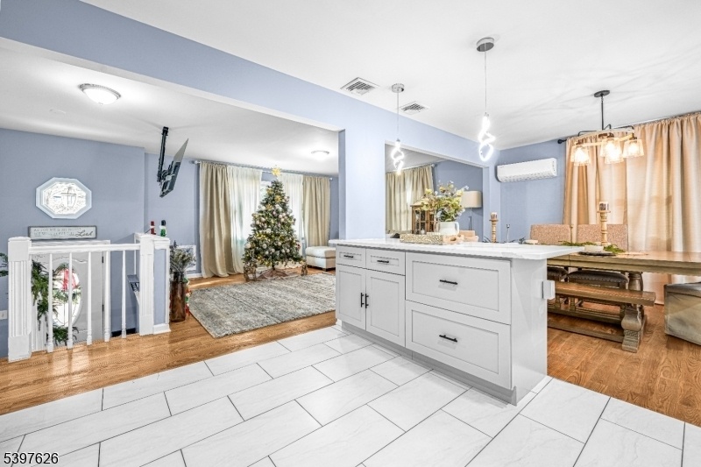
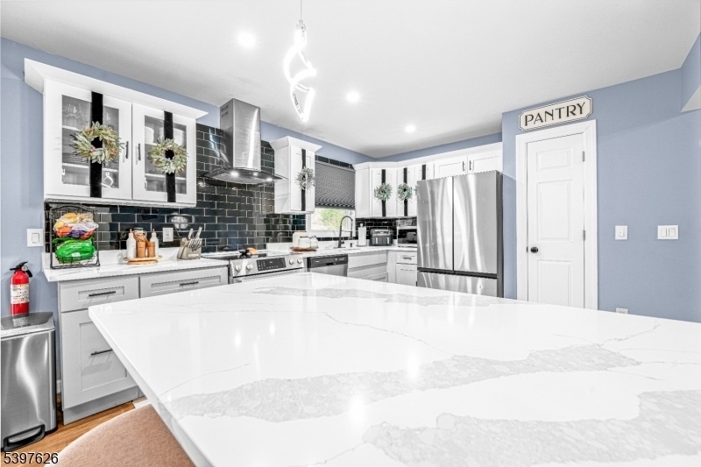
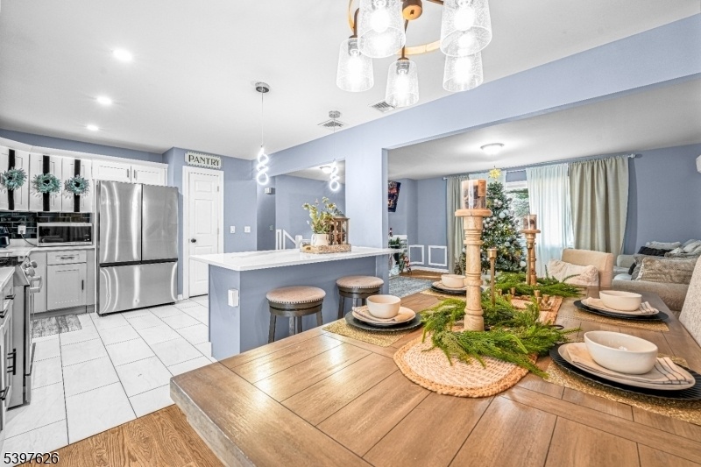
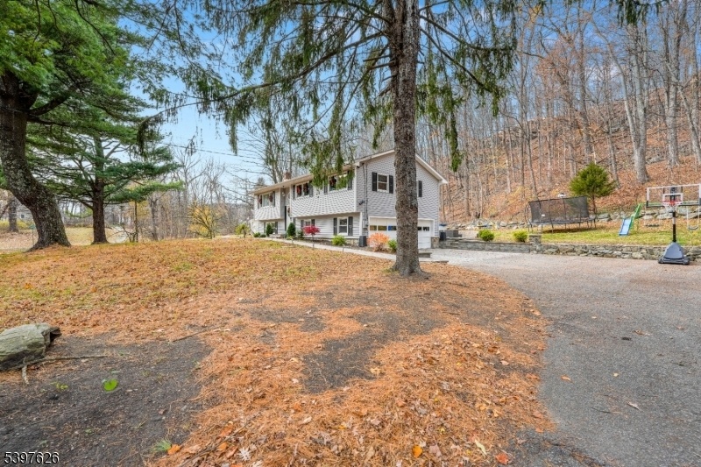
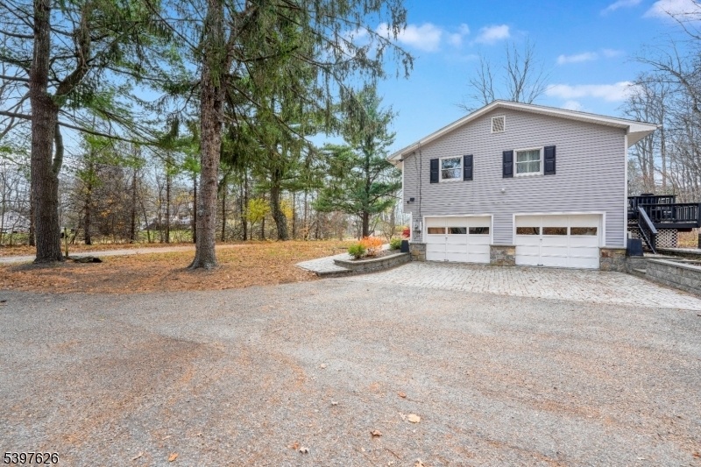
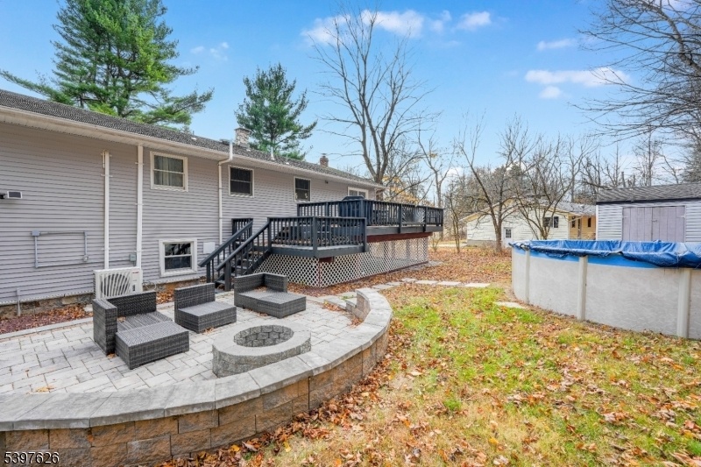
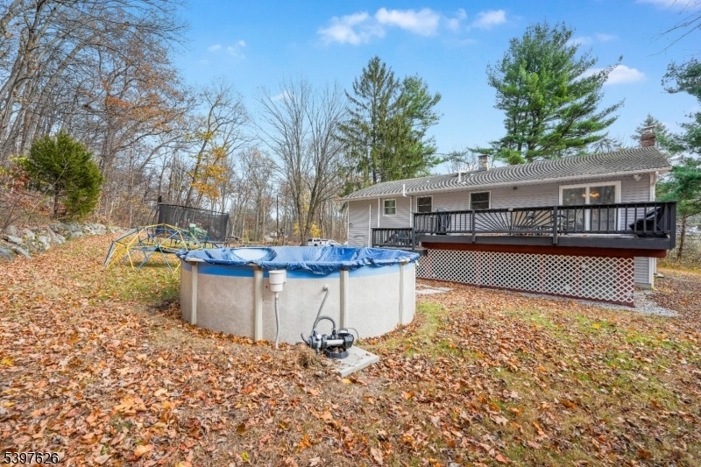
Price: $499,000
GSMLS: 3998158Type: Single Family
Style: Bi-Level
Beds: 3
Baths: 2 Full
Garage: 2-Car
Year Built: 1972
Acres: 0.40
Property Tax: $9,344
Description
Tucked Away On A Quiet, Secluded Street, This Beautifully Renovated 3-bedroom, 2-bath Home Blends Modern Luxury With Everyday Comfort. From The Moment You Arrive, You?ll Notice The Impressive Curb Appeal?new Paver Driveway, Walkway, And Patio, All Accented With Custom Lighting. The Backyard Is An Entertainer?s Dream Featuring A Built-in Stone Fire Pit With Seating And An Expansive Two-level Deck.step Inside To A Sun-filled Open-concept Kitchen, Dining, And Living Area, Anchored By A Sleek Linear Fireplace Surrounded By Stunning Stonework. The Newly Redesigned Kitchen Boasts A Center Island, Brand-new Cabinetry, Granite Countertops, And Stainless Steel Appliances, With Brand-new Sliders That Open Directly To Your Outdoor Living Space.the Exceptional Main Bathroom Feels Like A Private Spa, Showcasing Double Sinks, A Freestanding Soaking Tub, And A Luxurious Separate Shower.the Lower Level Offers A Spacious Family Room Complete With A Wood-burning Stove, Ideal For Cozy Nights In. A Beautifully Renovated Full Bath Features A Waterfall Rain-shower System, And The Laundry Area Is Conveniently Located On The Same Level. Brand New Septic Tank Has Been Installed !with A 2-car Garage, Modern Upgrades Throughout, And Designer Finishes In Every Corner, This Home Truly Checks Every Box.
Rooms Sizes
Kitchen:
n/a
Dining Room:
n/a
Living Room:
n/a
Family Room:
n/a
Den:
n/a
Bedroom 1:
n/a
Bedroom 2:
n/a
Bedroom 3:
n/a
Bedroom 4:
n/a
Room Levels
Basement:
n/a
Ground:
n/a
Level 1:
n/a
Level 2:
n/a
Level 3:
n/a
Level Other:
n/a
Room Features
Kitchen:
Center Island
Dining Room:
n/a
Master Bedroom:
n/a
Bath:
n/a
Interior Features
Square Foot:
n/a
Year Renovated:
n/a
Basement:
No
Full Baths:
2
Half Baths:
0
Appliances:
Carbon Monoxide Detector, Dryer, Microwave Oven, Refrigerator, Washer
Flooring:
n/a
Fireplaces:
1
Fireplace:
Wood Burning
Interior:
n/a
Exterior Features
Garage Space:
2-Car
Garage:
Attached Garage
Driveway:
Additional Parking
Roof:
See Remarks
Exterior:
Vinyl Siding
Swimming Pool:
n/a
Pool:
n/a
Utilities
Heating System:
See Remarks
Heating Source:
Electric
Cooling:
Ductless Split AC
Water Heater:
n/a
Water:
Well
Sewer:
Septic
Services:
n/a
Lot Features
Acres:
0.40
Lot Dimensions:
n/a
Lot Features:
n/a
School Information
Elementary:
n/a
Middle:
n/a
High School:
n/a
Community Information
County:
Sussex
Town:
Vernon Twp.
Neighborhood:
n/a
Application Fee:
n/a
Association Fee:
n/a
Fee Includes:
n/a
Amenities:
n/a
Pets:
n/a
Financial Considerations
List Price:
$499,000
Tax Amount:
$9,344
Land Assessment:
$229,000
Build. Assessment:
$209,700
Total Assessment:
$438,700
Tax Rate:
2.44
Tax Year:
2024
Ownership Type:
Fee Simple
Listing Information
MLS ID:
3998158
List Date:
11-17-2025
Days On Market:
0
Listing Broker:
BRICE HOMES
Listing Agent:












Request More Information
Shawn and Diane Fox
RE/MAX American Dream
3108 Route 10 West
Denville, NJ 07834
Call: (973) 277-7853
Web: FoxHomeHunter.com

