324 Tunnel Rd
Bethlehem Twp, NJ 08802
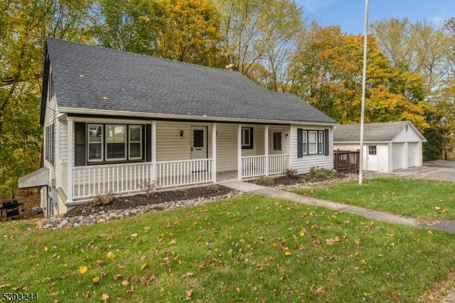
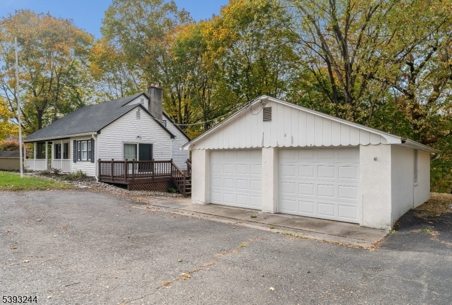
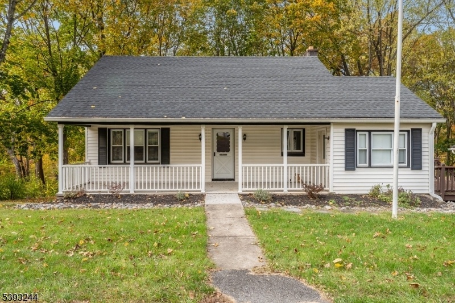
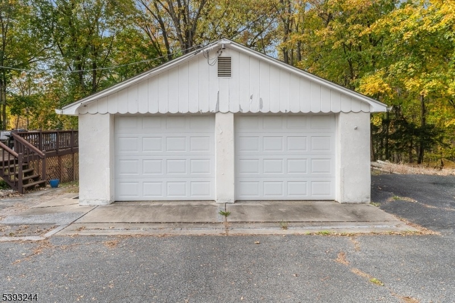
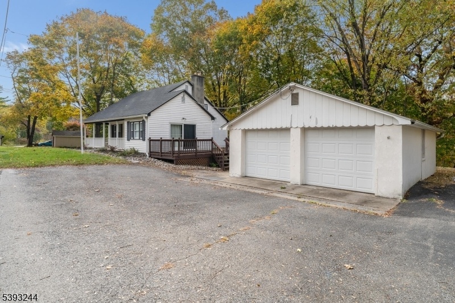
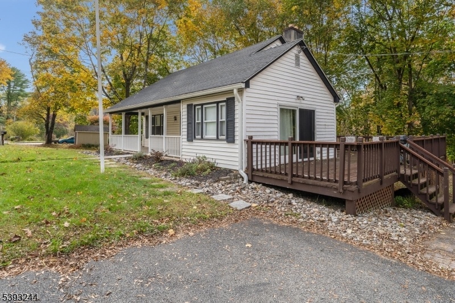
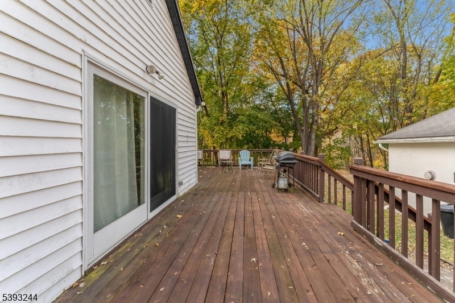
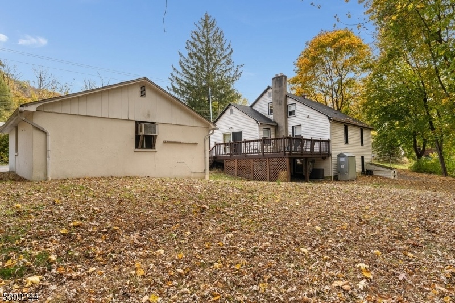
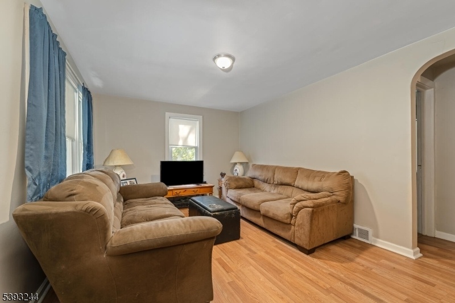
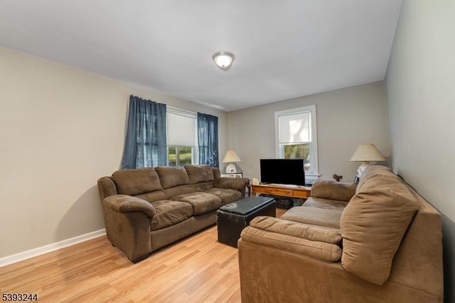
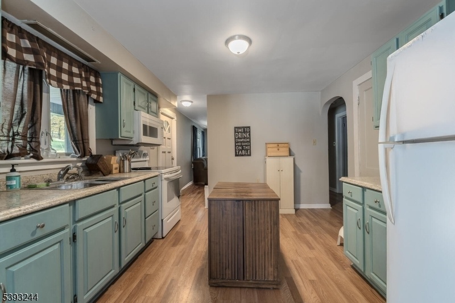
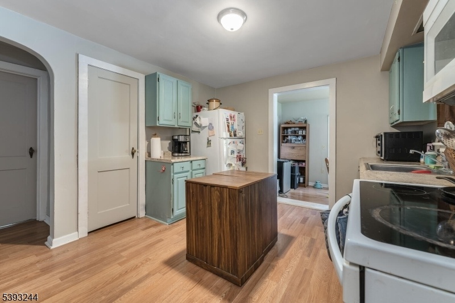
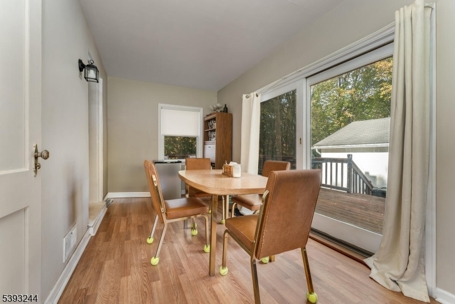
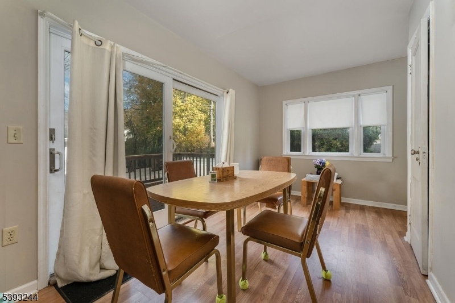
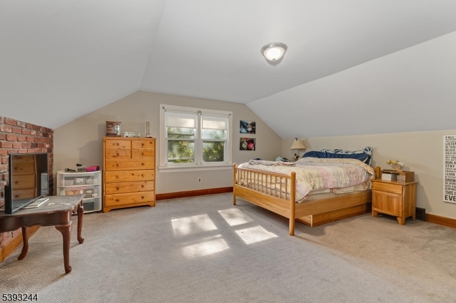
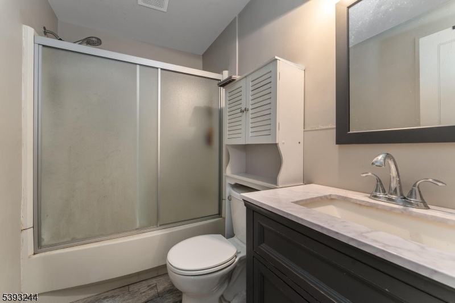
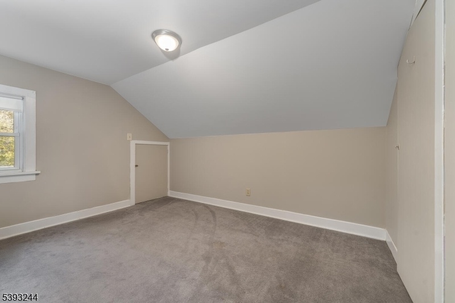
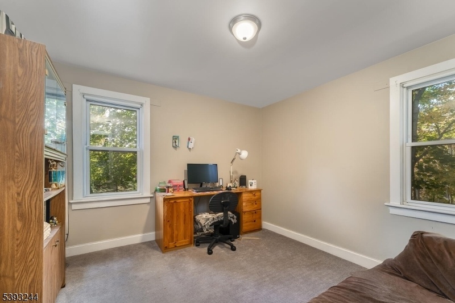
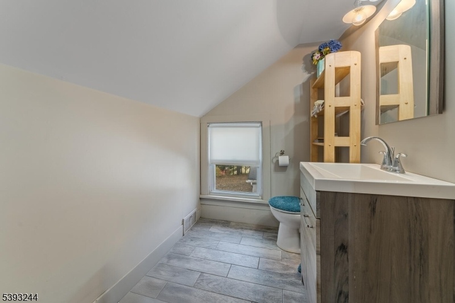
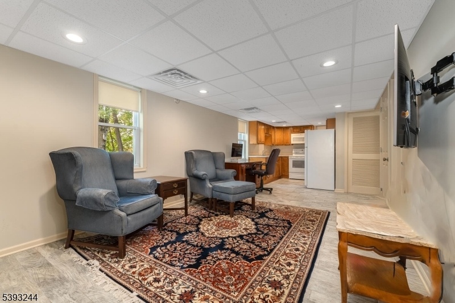
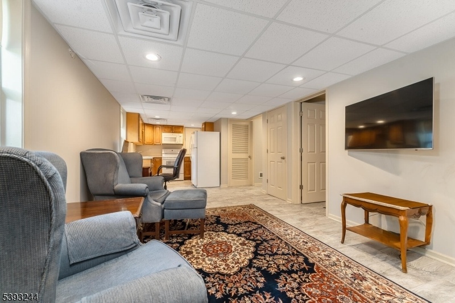
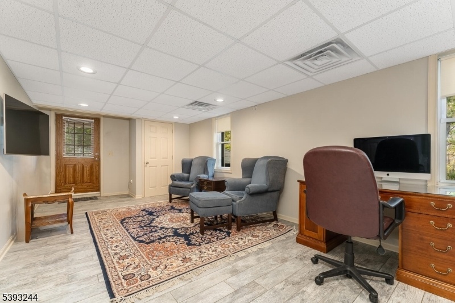
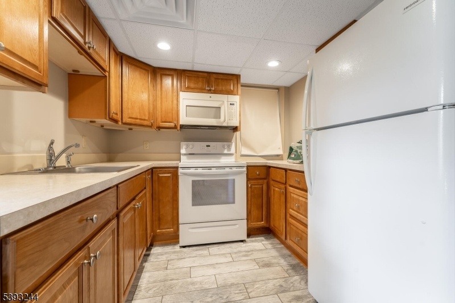
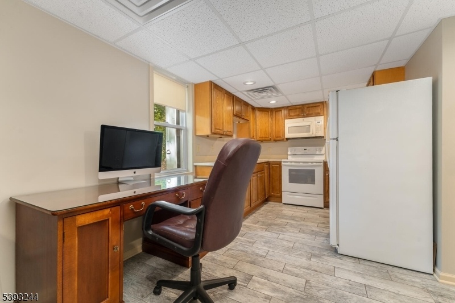
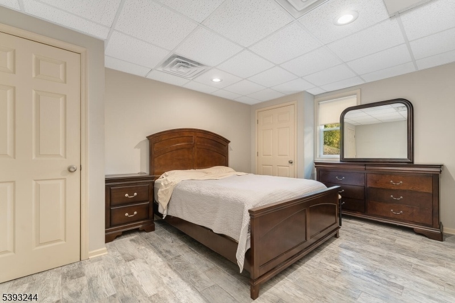
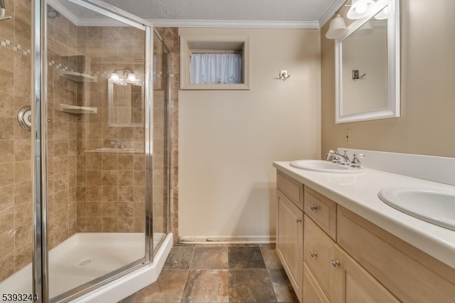
Price: $499,900
GSMLS: 3998152Type: Multi-Family
Style: Under/Over
Total Units: 2
Beds: 4
Baths: 2 Full & 1 Half
Garage: 2-Car
Year Built: 1945
Acres: 3.98
Property Tax: $8,835
Description
A RENOVATED TWO FAMILY HOME ON A LOVELY MOSTLY WOODED 3.98-ACRE LOT COMPLETE WITH A TWO-CAR DETACHED GARAGE OR WORKSHOP, PLENTY OF PAVED PARKING, AND A GREAT LOCATION JUST MINUTES FROM RT 78 ON A SCENIC LIGHTLY TRAVELED COUNTRY ROAD. THE MAIN TWO-STORY UNIT IS RENTED ON A MONTH-TO-MONTH BASIS AT $2250/MO. AND FEATURES A FULLY-EQUIPPED READY-TO-GO KITCHEN, A LARGE 19X12 LIVING ROOM, A BIG 19X11 DINING ROOM, FOUR BEDROOMS INCLUDING A HUGE 16X16 PRIMARY, ONE-AND-ONE-HALF BATHS, A LAUNDRY AREA WITH WASHER & DRYER INCLUDED, A FULL-LENGTH ROOFED FRONT PORCH, AND AN ENORMOUS 32X18 WRAP-AROUND DECK. THE LOWER LEVEL UNIT HAS IT OWN SEPARATE ENTRY AND PAVED PARKING AREA, RENTS FOR $1600/ MONTH AND OFFERS A SPACIOUS 15X11 LIVING ROOM, A FULLY-EQUIPPED READY-TO-GO KITCHEN, AN OVER-SIZED BEDROOM, A FULL BATH WITH A SHOWER AND DOUBLE VANITY, AND ITS OWN LAUNDRY AREA WITH A WASHER AND DRYER. EACH UNIT ALSO HAS ITS OWN SEPARATE DRIVEWAY AND PAVED PARKING AREA. 24-HOUR NOTICE REQUESTED WHEN SCHEDULING ALL APPOINTMENTS.
General Info
Style:
Under/Over
SqFt Building:
n/a
Total Rooms:
11
Basement:
No
Interior:
Blinds, Carbon Monoxide Detector, Carpeting, Smoke Detector, Tile Floors
Roof:
Asphalt Shingle
Exterior:
Vinyl Siding
Lot Size:
n/a
Lot Desc:
Open Lot, Wooded Lot
Parking
Garage Capacity:
2-Car
Description:
Detached Garage, Garage Door Opener
Parking:
Blacktop
Spaces Available:
10
Unit 1
Bedrooms:
3
Bathrooms:
2
Total Rooms:
7
Room Description:
Bedrooms, Den, Kitchen, Laundry Room, Living Room, Porch
Levels:
2
Square Foot:
n/a
Fireplaces:
n/a
Appliances:
Carbon Monoxide Detector, Dishwasher, Dryer, Microwave Oven, Range/Oven - Electric, Refrigerator, Smoke Detector, Washer
Utilities:
Owner Pays Heat, Tenant Pays Electric
Handicap:
No
Unit 2
Bedrooms:
1
Bathrooms:
1
Total Rooms:
4
Room Description:
Bedrooms, Kitchen, Laundry Room, Living Room, Utility Room
Levels:
1
Square Foot:
n/a
Fireplaces:
n/a
Appliances:
Carbon Monoxide Detector, Dishwasher, Dryer, Microwave Oven, Range/Oven - Electric, Refrigerator, Smoke Detector, Washer
Utilities:
Owner Pays Heat, Tenant Pays Electric
Handicap:
No
Unit 3
Bedrooms:
n/a
Bathrooms:
n/a
Total Rooms:
n/a
Room Description:
n/a
Levels:
n/a
Square Foot:
n/a
Fireplaces:
n/a
Appliances:
n/a
Utilities:
n/a
Handicap:
n/a
Unit 4
Bedrooms:
n/a
Bathrooms:
n/a
Total Rooms:
n/a
Room Description:
n/a
Levels:
n/a
Square Foot:
n/a
Fireplaces:
n/a
Appliances:
n/a
Utilities:
n/a
Handicap:
n/a
Utilities
Heating:
1 Unit, Forced Hot Air
Heating Fuel:
Oil Tank Above Ground - Outside
Cooling:
1 Unit, Central Air
Water Heater:
n/a
Water:
Well
Sewer:
Septic
Utilities:
Electric
Services:
Cable TV Available, Garbage Extra Charge
School Information
Elementary:
T.B.CONLEY
Middle:
E. HOPPOCK
High School:
N.HUNTERDN
Community Information
County:
Hunterdon
Town:
Bethlehem Twp.
Neighborhood:
n/a
Financial Considerations
List Price:
$499,900
Tax Amount:
$8,835
Land Assessment:
$154,300
Build. Assessment:
$281,200
Total Assessment:
$435,500
Tax Rate:
3.26
Tax Year:
2024
Listing Information
MLS ID:
3998152
List Date:
11-17-2025
Days On Market:
55
Listing Broker:
WEICHERT REALTORS
Listing Agent:
Robert L. Beatty


























Request More Information
Shawn and Diane Fox
RE/MAX American Dream
3108 Route 10 West
Denville, NJ 07834
Call: (973) 277-7853
Web: FoxHomeHunter.com

