27 Shawnee Trail
Denville Twp, NJ 07834

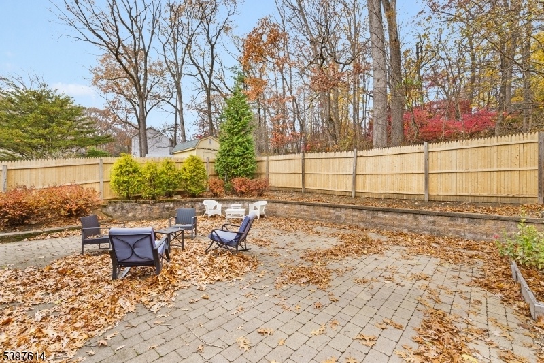
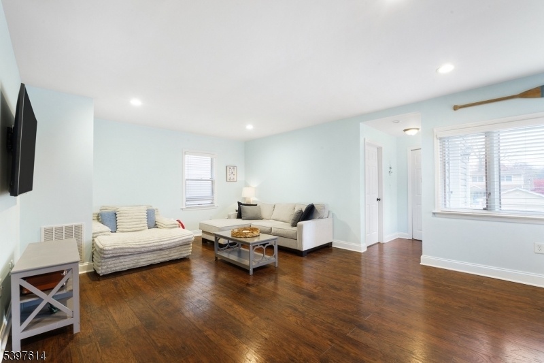
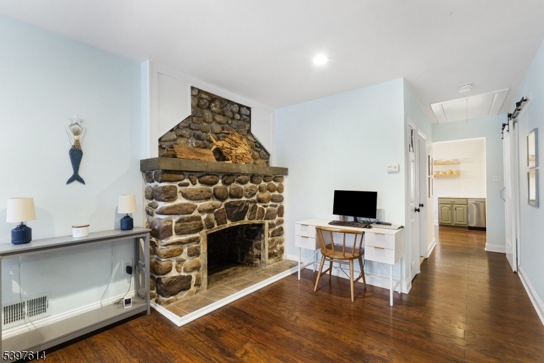
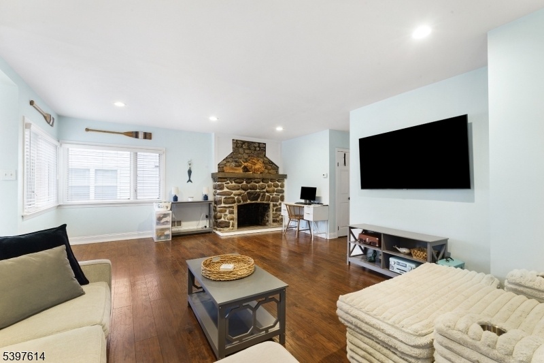
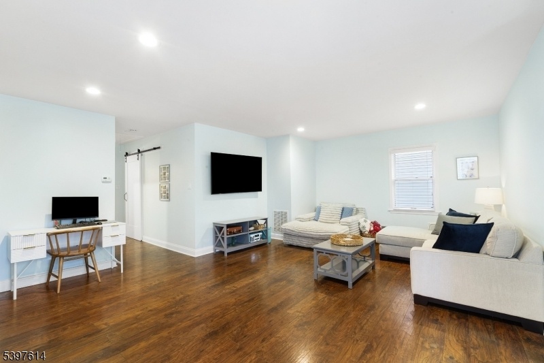
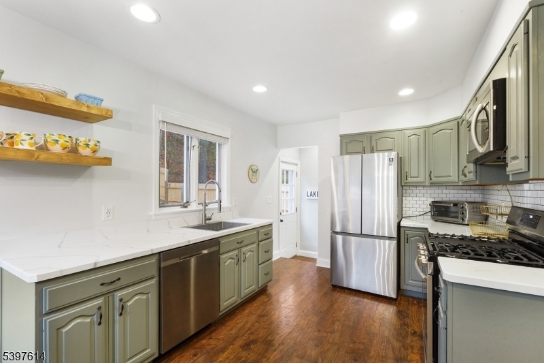
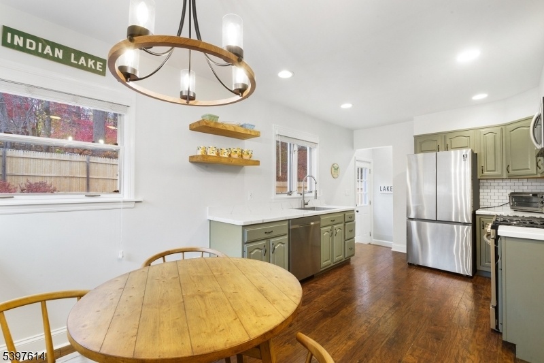
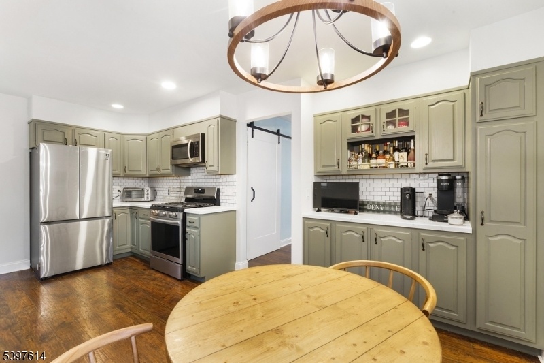
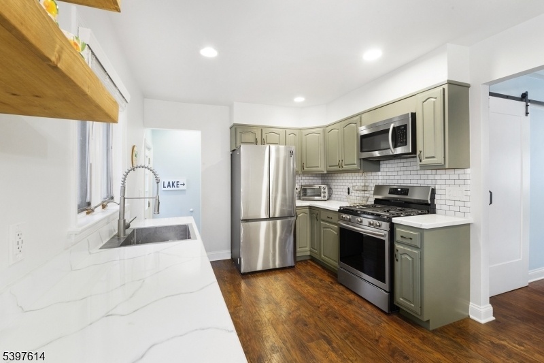
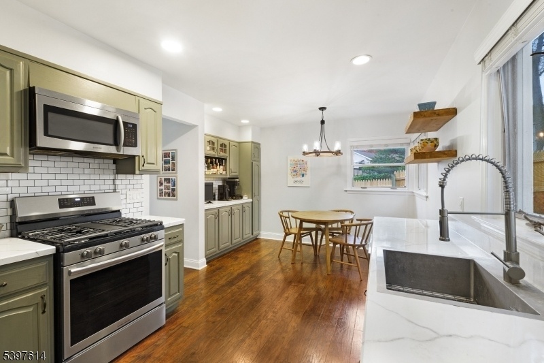
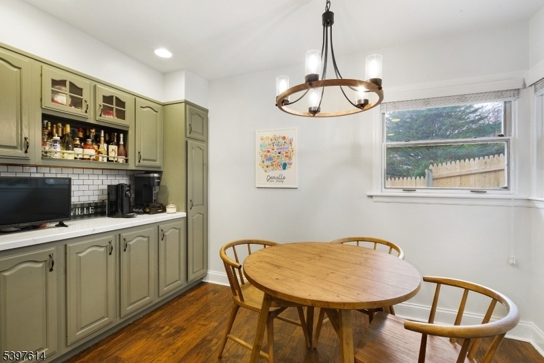
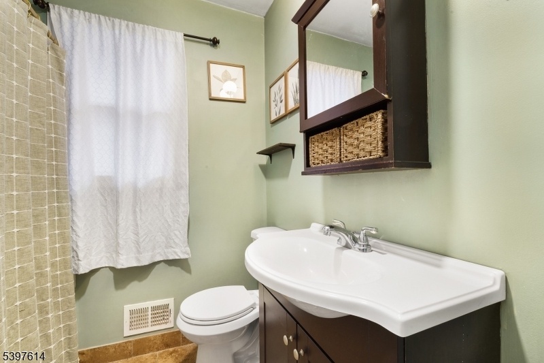
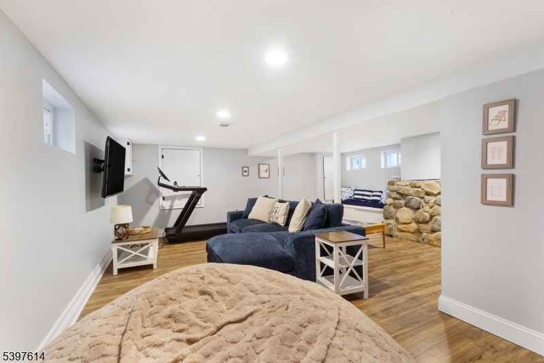
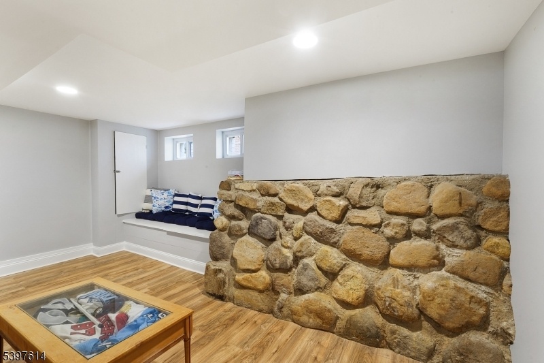
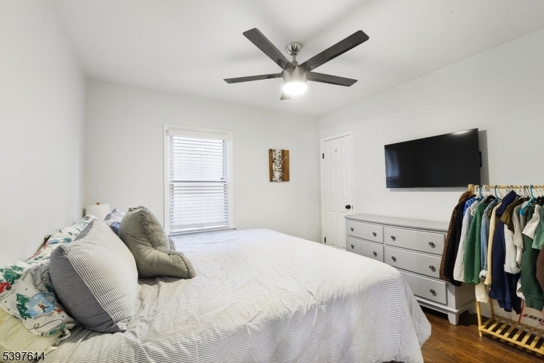
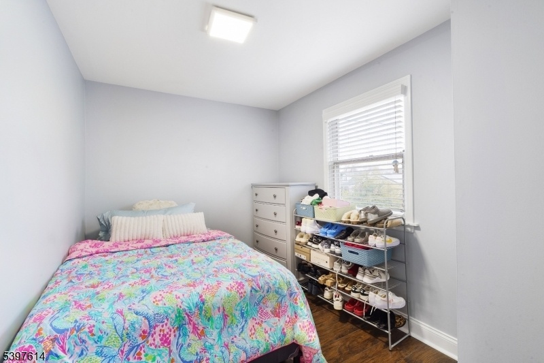
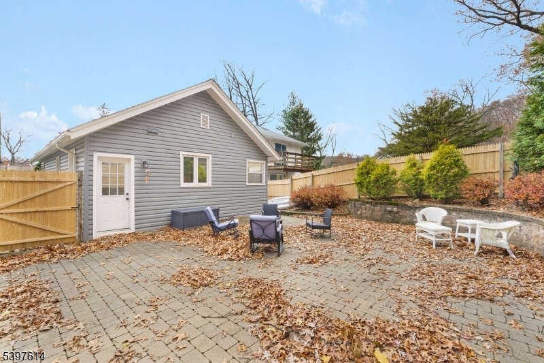
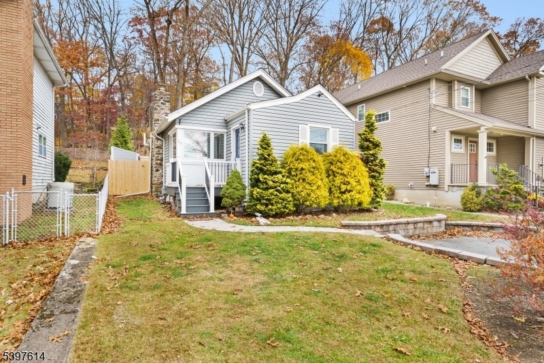
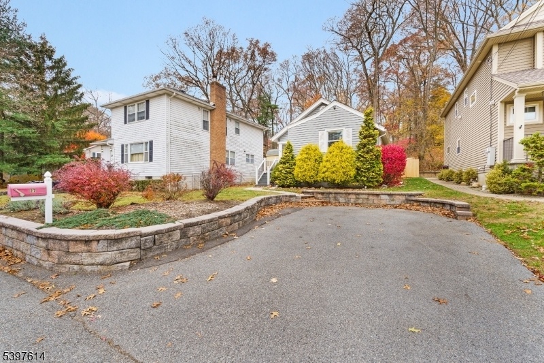
Price: $499,000
GSMLS: 3998146Type: Single Family
Style: Ranch
Beds: 2
Baths: 1 Full
Garage: No
Year Built: 1935
Acres: 0.10
Property Tax: $7,592
Description
Welcome To 27 Shawnee Trail, An Adorable Lake House Nestled In The Heart Of Denvilles Highly Sought After Indian Lake Community. One Floor Living! Pride Of Ownership Shines Throughout This Charming Ranch, Offering The Perfect Blend Of Comfort, Character, And Lake Life Living. Step Inside To An Open And Inviting Layout Highlighted By Gleaming Hardwood Floors And A Classic Puddingstone "lake Style" Fireplace, The True Centerpiece Of The Home. The Nicely Updated Eat In Kitchen Provides Modern Convenience While Maintaining The Cozy Feel Of This Lakeside Retreat. A Large Finished Basement Adds Valuable Extra Living Space With Abundant Storage Options, Ideal For A Family Room, Home Office, Gym, Or Hobby Space. Recent Improvements Include Newer Siding And Gutters, Ensuring Peace Of Mind For Years To Come. Outside, Enjoy A Brand New Trex Front Deck & A Fully Fenced Yard With A Spacious Paver Patio, Perfect For Entertaining, Relaxing, Or Soaking Up The Serenity Of This Vibrant Lake Community. Indian Lake Membership Offers An Incredible Lifestyle With Membership, 3 Beaches, Motor Boating, Fishing, Ice Skating, A Clubhouse, And Year Round Activities All Just Steps From Your Front Door. Conveniently Located Near Routes 46, 80, And 10, With Easy Access To Shopping, Dining, And Denvilles Charming Downtown. A Beautifully Maintained Lake Home In A Premier Community, Dont Miss The Opportunity To Make Indian Lake Your Everyday Getaway.
Rooms Sizes
Kitchen:
18x10 First
Dining Room:
n/a
Living Room:
21x15 First
Family Room:
Basement
Den:
n/a
Bedroom 1:
11x11 First
Bedroom 2:
10x8 First
Bedroom 3:
n/a
Bedroom 4:
n/a
Room Levels
Basement:
Family Room, Laundry Room, Storage Room, Utility Room
Ground:
n/a
Level 1:
2 Bedrooms, Bath Main, Foyer, Kitchen, Living Room
Level 2:
Attic
Level 3:
n/a
Level Other:
n/a
Room Features
Kitchen:
Eat-In Kitchen
Dining Room:
Living/Dining Combo
Master Bedroom:
1st Floor
Bath:
n/a
Interior Features
Square Foot:
n/a
Year Renovated:
2023
Basement:
Yes - Finished, Full
Full Baths:
1
Half Baths:
0
Appliances:
Carbon Monoxide Detector, Dishwasher, Dryer, Microwave Oven, Range/Oven-Gas, Refrigerator, Washer
Flooring:
Laminate, Tile, Wood
Fireplaces:
1
Fireplace:
Living Room, Wood Burning
Interior:
Blinds,FireExtg,SmokeDet,TubShowr,WlkInCls
Exterior Features
Garage Space:
No
Garage:
n/a
Driveway:
2 Car Width, Blacktop, Driveway-Exclusive, Off-Street Parking
Roof:
Asphalt Shingle
Exterior:
Vinyl Siding
Swimming Pool:
No
Pool:
n/a
Utilities
Heating System:
1 Unit, Forced Hot Air
Heating Source:
Gas-Natural
Cooling:
1 Unit, Central Air
Water Heater:
From Furnace
Water:
Public Water
Sewer:
Public Sewer
Services:
Cable TV Available, Fiber Optic Available
Lot Features
Acres:
0.10
Lot Dimensions:
n/a
Lot Features:
Lake/Water View, Level Lot
School Information
Elementary:
n/a
Middle:
Valley View Middle (6-8)
High School:
Morris Knolls High School (9-12)
Community Information
County:
Morris
Town:
Denville Twp.
Neighborhood:
Indian Lake
Application Fee:
n/a
Association Fee:
$300 - Annually
Fee Includes:
n/a
Amenities:
BtGasAlw,ClubHous,LakePriv,MulSport,Playgrnd
Pets:
Yes
Financial Considerations
List Price:
$499,000
Tax Amount:
$7,592
Land Assessment:
$148,800
Build. Assessment:
$126,700
Total Assessment:
$275,500
Tax Rate:
2.76
Tax Year:
2024
Ownership Type:
Fee Simple
Listing Information
MLS ID:
3998146
List Date:
11-17-2025
Days On Market:
0
Listing Broker:
KELLER WILLIAMS METROPOLITAN
Listing Agent:




















Request More Information
Shawn and Diane Fox
RE/MAX American Dream
3108 Route 10 West
Denville, NJ 07834
Call: (973) 277-7853
Web: FoxHomeHunter.com




