2389 Steuben St
Union Twp, NJ 07083
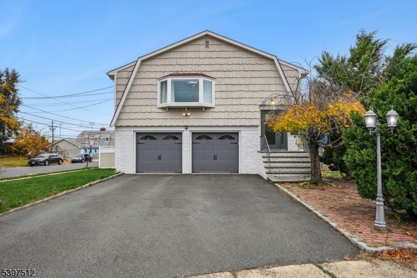
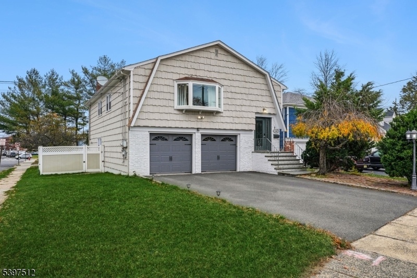

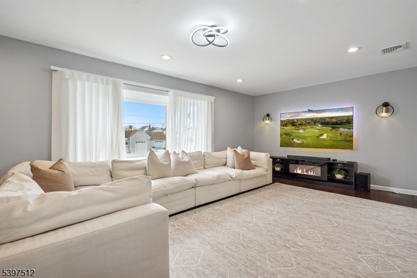
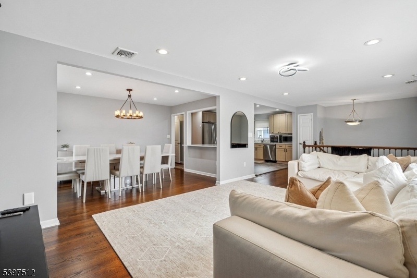
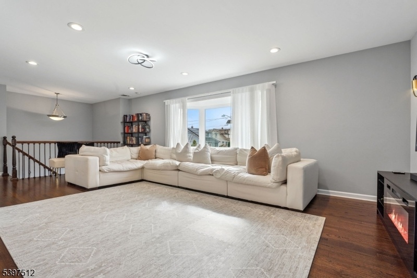
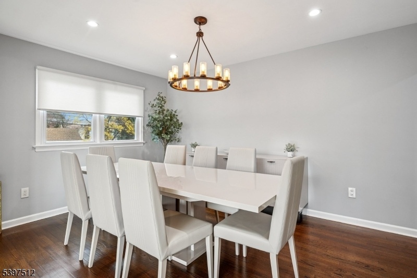
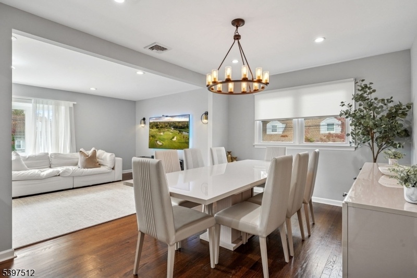
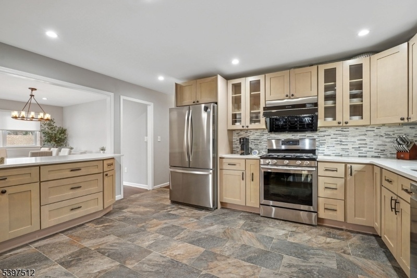
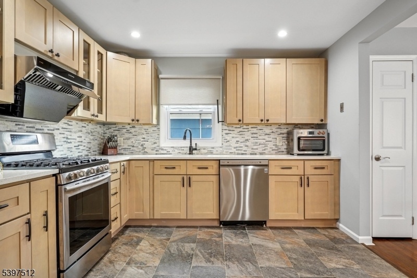
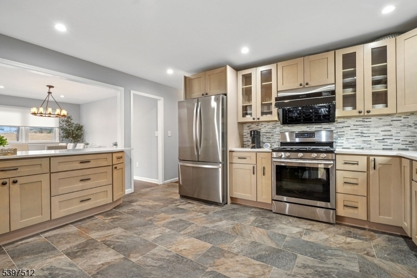
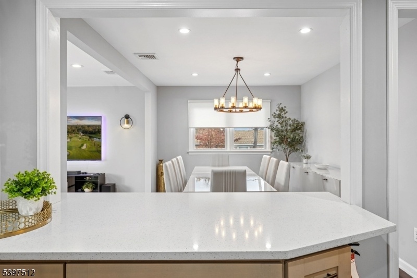
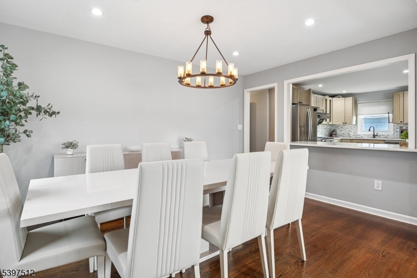
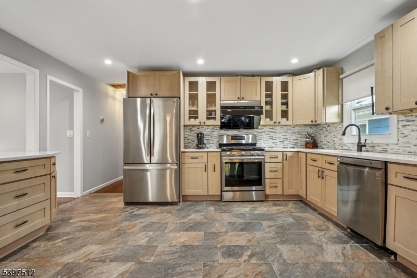
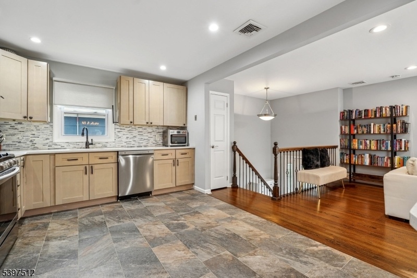
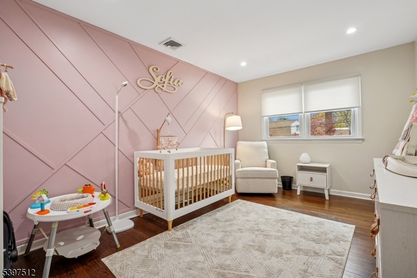
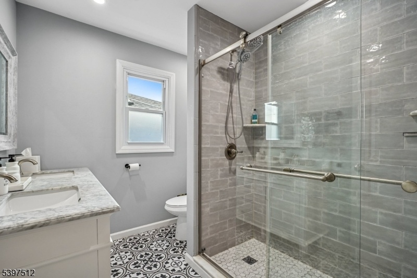
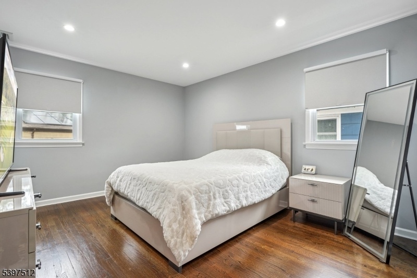
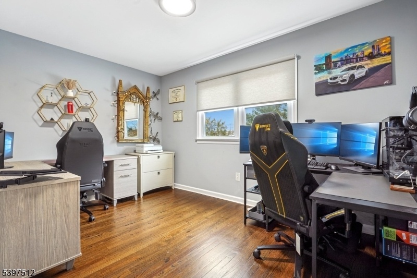
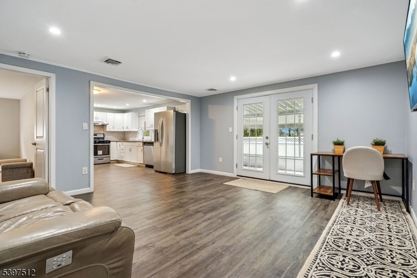
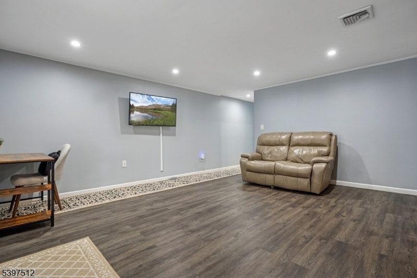
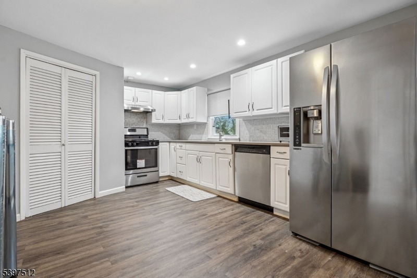
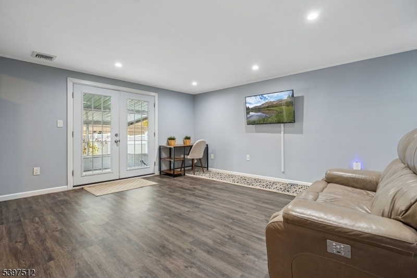
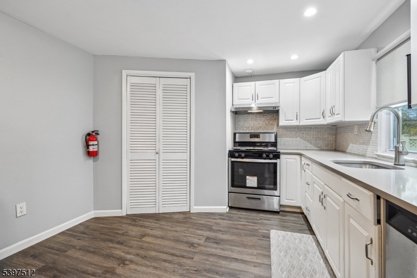
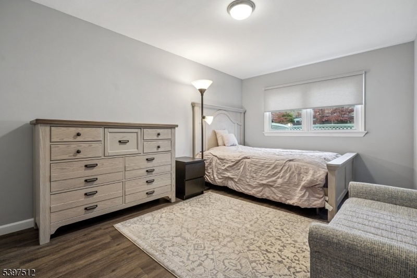
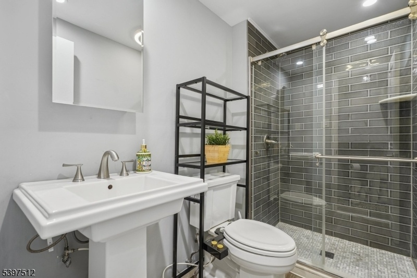
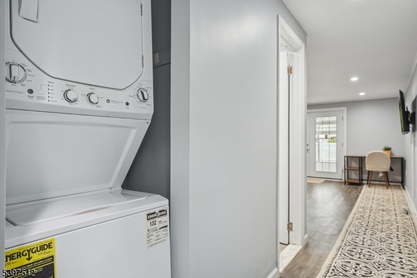

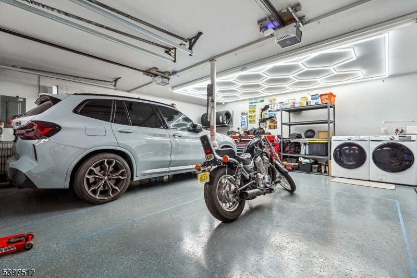
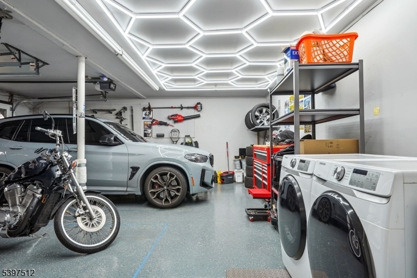
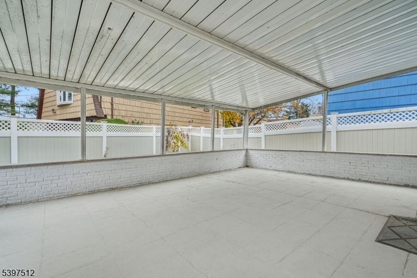
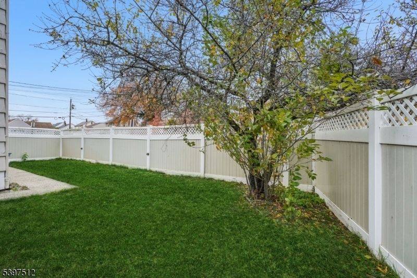
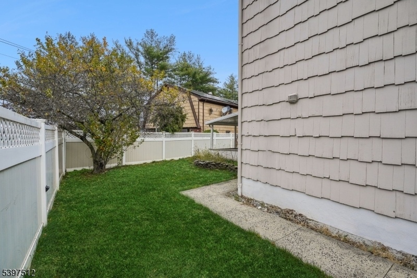
Price: $699,999
GSMLS: 3998141Type: Single Family
Style: Bi-Level
Beds: 4
Baths: 2 Full
Garage: 2-Car
Year Built: 1977
Acres: 0.12
Property Tax: $13,879
Description
Mint! Bright & Airy, Expanded Custom Bi-level Home Offering A Rare And Highly Sought-after Mother/daughter Layout With True Separate Living Quarters, Perfect For Comfort Living, Extended Guests, Or Flexible Use. This Turn-key Property Is Filled With Natural Sunlight And Features A Total Of Four Comfortable Bedrooms, Tons Of Storage & Hotel-like Baths. Upper Level Features An Open-concept Designer Kitchen With Center Island, Quartz Countertops, Premium Ss Appliances, Custom Backsplash With Adjacent Formal Dining Room & Open Living Room With Large Bay Windows & Pristine Hardwood Floors Throughout! The Lower Level Offers Its Own Private Entrance To An Apartment-like Floor-plan Featuring A Full Second Kitchen, Newer Floors, Private Laundry, A Spacious Bedroom, Full Designer Bathroom And Double Entry Doors Leading Out To A Covered Patio Overlooking The Yard- Perfect For Entertaining. Additional Features Include An Owned Water Softener, Updated Systems, Nest Security Cameras, And An Oversized Garage With Designer Custom Lighting-- A Dream Garage Setup For Any Car Enthusiast Or Hobbyist. Prime Location! Near Express Buses To Nyc, Train Station, Shopping, Downtown & Houses Of Worship. A Rare Opportunity To Own A Flexible, Turn-key Home With Designer Touches, Modern Comforts, And Endless Possibilities. A Must See!
Rooms Sizes
Kitchen:
Second
Dining Room:
Second
Living Room:
Second
Family Room:
First
Den:
n/a
Bedroom 1:
First
Bedroom 2:
Second
Bedroom 3:
Second
Bedroom 4:
Second
Room Levels
Basement:
n/a
Ground:
GarEnter,Laundry,Utility,Walkout
Level 1:
1Bedroom,BathOthr,Kitchen,Laundry,LivDinRm,OutEntrn,Walkout
Level 2:
3 Bedrooms, Bath Main, Dining Room, Foyer, Kitchen, Living Room
Level 3:
Attic
Level Other:
Other Room(s)
Room Features
Kitchen:
Center Island, See Remarks
Dining Room:
Formal Dining Room
Master Bedroom:
Full Bath, Walk-In Closet
Bath:
Stall Shower
Interior Features
Square Foot:
n/a
Year Renovated:
n/a
Basement:
No - Slab
Full Baths:
2
Half Baths:
0
Appliances:
Carbon Monoxide Detector, Dishwasher, Disposal, Dryer, Kitchen Exhaust Fan, Microwave Oven, Range/Oven-Gas, Refrigerator, Stackable Washer/Dryer, Washer, Water Softener-Own
Flooring:
Tile, Wood
Fireplaces:
No
Fireplace:
n/a
Interior:
CODetect,FireExtg,CeilHigh,SecurSys,Shades,SmokeDet,StallShw,WlkInCls,WndwTret
Exterior Features
Garage Space:
2-Car
Garage:
Attached,Finished,Garage,InEntrnc,OnSite,Oversize
Driveway:
2 Car Width, Additional Parking, Blacktop, Driveway-Exclusive
Roof:
Asphalt Shingle
Exterior:
Brick,CedarSid,Stone
Swimming Pool:
n/a
Pool:
n/a
Utilities
Heating System:
1 Unit, Forced Hot Air
Heating Source:
Gas-Natural
Cooling:
1 Unit, Central Air
Water Heater:
n/a
Water:
Public Water
Sewer:
Public Sewer
Services:
Cable TV Available, Garbage Included
Lot Features
Acres:
0.12
Lot Dimensions:
50X104
Lot Features:
Level Lot
School Information
Elementary:
BattleHill
Middle:
Burnet
High School:
Union
Community Information
County:
Union
Town:
Union Twp.
Neighborhood:
Battle Hill
Application Fee:
n/a
Association Fee:
n/a
Fee Includes:
n/a
Amenities:
Storage
Pets:
n/a
Financial Considerations
List Price:
$699,999
Tax Amount:
$13,879
Land Assessment:
$20,000
Build. Assessment:
$42,100
Total Assessment:
$62,100
Tax Rate:
22.35
Tax Year:
2024
Ownership Type:
Fee Simple
Listing Information
MLS ID:
3998141
List Date:
11-17-2025
Days On Market:
0
Listing Broker:
PROMINENT PROPERTIES SIR
Listing Agent:

































Request More Information
Shawn and Diane Fox
RE/MAX American Dream
3108 Route 10 West
Denville, NJ 07834
Call: (973) 277-7853
Web: FoxHomeHunter.com

