110 Old Turnpike Rd
Tewksbury Twp, NJ 07830
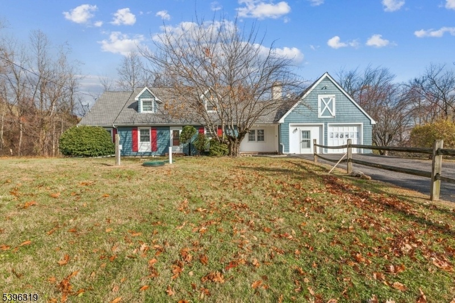
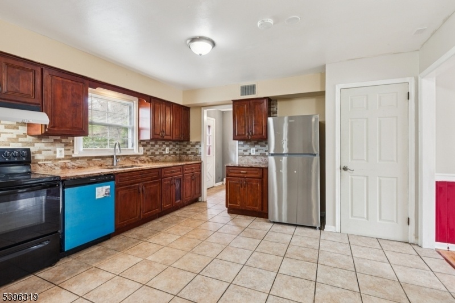
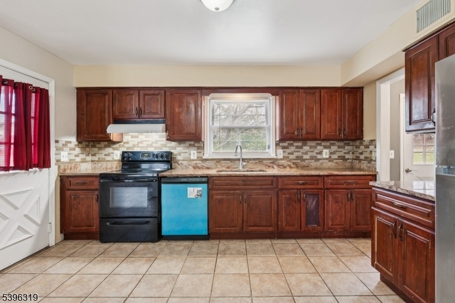
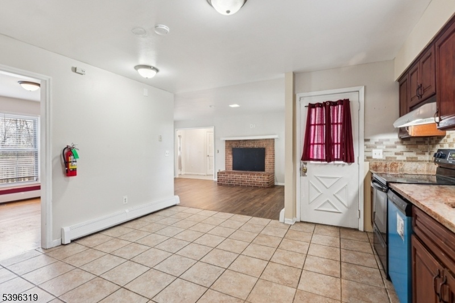
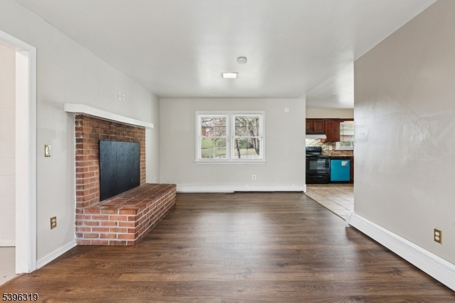
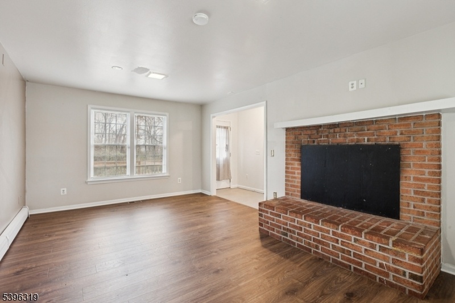
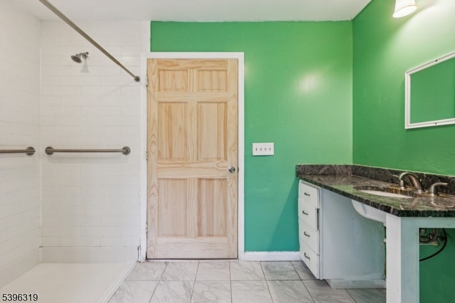
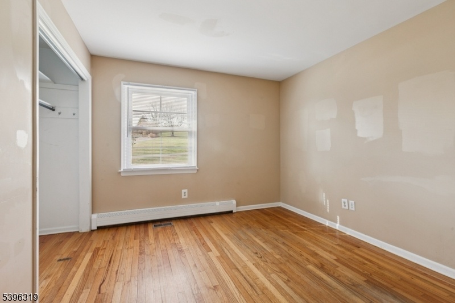
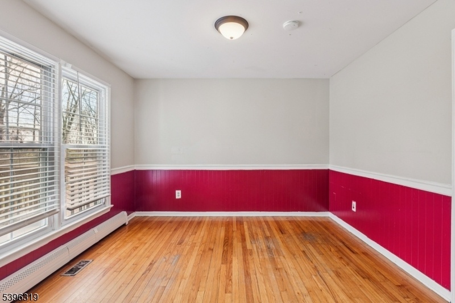
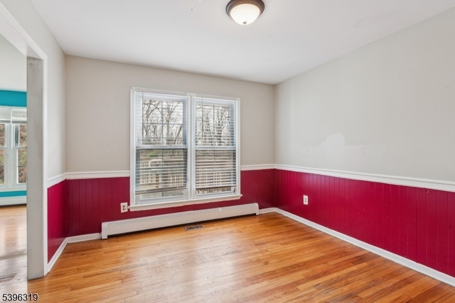
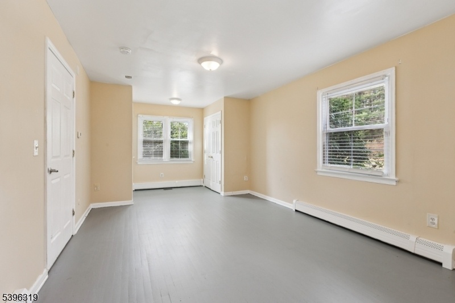
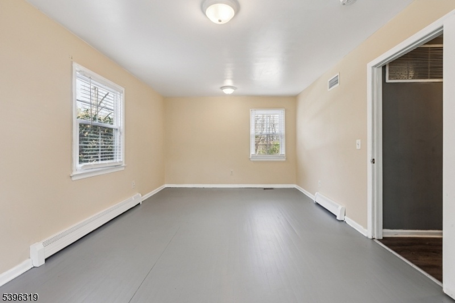
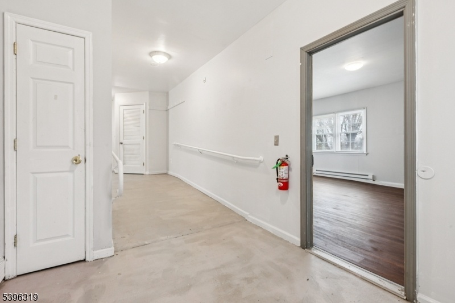
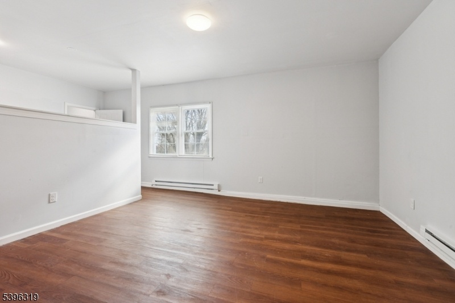
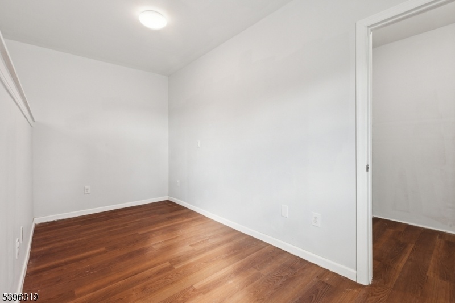
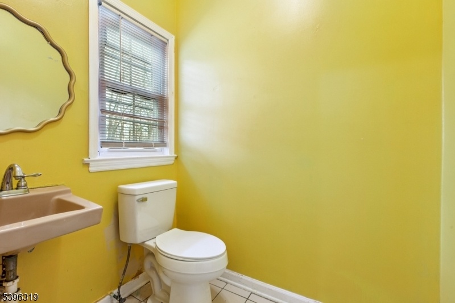
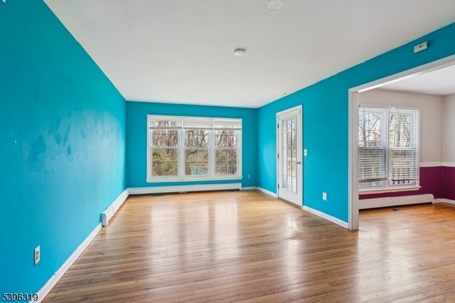
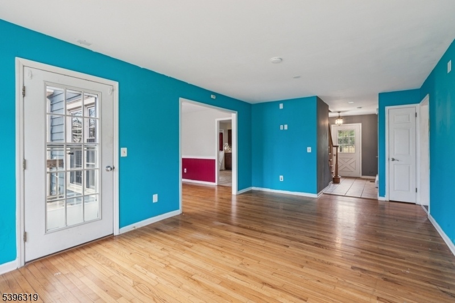
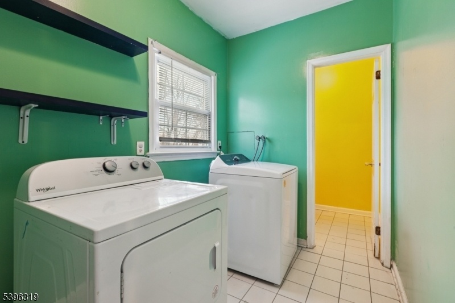
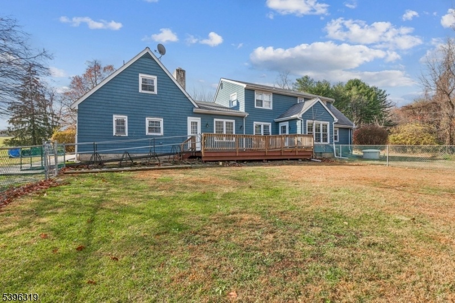
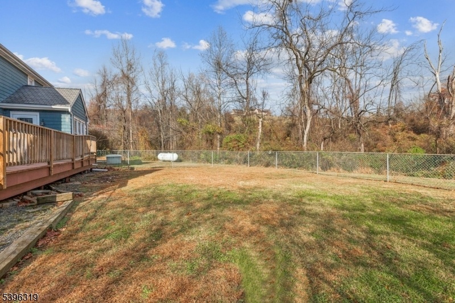
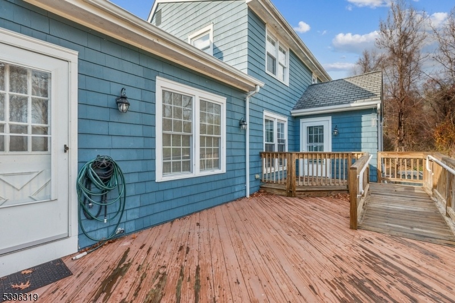
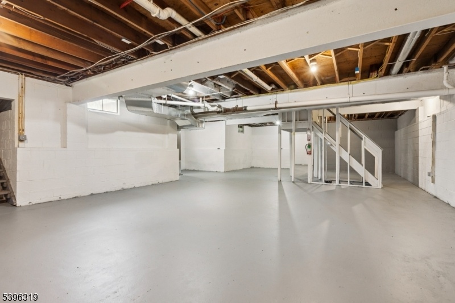
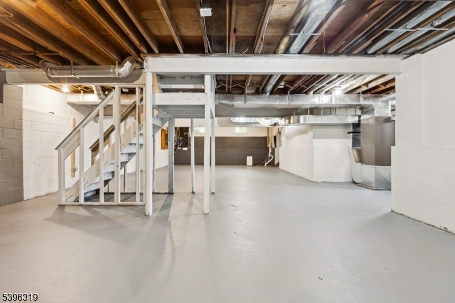
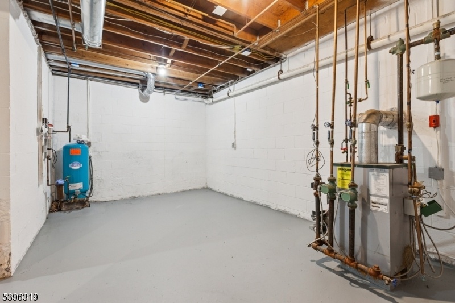
Price: $649,900
GSMLS: 3998124Type: Single Family
Style: Cape Cod
Beds: 5
Baths: 3 Full & 1 Half
Garage: 2-Car
Year Built: 1974
Acres: 4.46
Property Tax: $0
Description
Welcome to 110 Old Turnpike Road, where classic Cape Cod architecture meets unlimited potential. This expansive home offers more than 2,600 square feet of living space, featuring five generously sized bedrooms and three and a half bathrooms, providing ample room for, guests, or a flexible work-from-home lifestyle. Set on over four acres of land, the property delivers peaceful, scenic views in every direction, creating an exceptional sense of privacy and space.The home is supported by valuable recent upgrades, including a newer septic system, a whole-house generator for year-round peace of mind, and a large 200-amp electrical panel ready to handle modern needs. A huge unfinished basement presents an incredible opportunity for customization whether you envision a workshop, recreation area, gym, or additional living space.With solid bones and charming character, this unique Cape Cod is ready for its next chapter. A bit of elbow grease and creativity will transform it into a truly stunning residence. Don't miss the chance to make this remarkable property your own.please note. this is an AS IS sale
Rooms Sizes
Kitchen:
14x14 First
Dining Room:
12x11 First
Living Room:
20x12 First
Family Room:
20x12 First
Den:
n/a
Bedroom 1:
24x12 First
Bedroom 2:
12x11 First
Bedroom 3:
24x12 Third
Bedroom 4:
12x12 Third
Room Levels
Basement:
Storage Room, Utility Room
Ground:
FamilyRm,Kitchen,LivDinRm,Office,PowderRm
Level 1:
3Bedroom,BathMain,BathOthr,DiningRm,FamilyRm,Kitchen,Laundry,LivDinRm,PowderRm
Level 2:
2 Bedrooms, Bath Main
Level 3:
n/a
Level Other:
n/a
Room Features
Kitchen:
Eat-In Kitchen
Dining Room:
Formal Dining Room
Master Bedroom:
1st Floor, Full Bath, Walk-In Closet
Bath:
n/a
Interior Features
Square Foot:
2,650
Year Renovated:
2013
Basement:
Yes - Unfinished
Full Baths:
3
Half Baths:
1
Appliances:
Dishwasher, Dryer, Generator-Built-In, Generator-Hookup, Range/Oven-Electric, Refrigerator, Sump Pump, Washer
Flooring:
Tile, Wood
Fireplaces:
1
Fireplace:
Family Room, Non-Functional
Interior:
CeilCath,CeilHigh,StallTub,WlkInCls
Exterior Features
Garage Space:
2-Car
Garage:
Attached Garage, Finished Garage, Oversize Garage, See Remarks
Driveway:
2 Car Width, Additional Parking, Blacktop
Roof:
Composition Shingle
Exterior:
Wood
Swimming Pool:
No
Pool:
n/a
Utilities
Heating System:
1 Unit, Baseboard - Hotwater, Multi-Zone
Heating Source:
Oil Tank Above Ground - Inside
Cooling:
Central Air
Water Heater:
Electric
Water:
Well
Sewer:
Septic 5+ Bedroom Town Verified
Services:
n/a
Lot Features
Acres:
4.46
Lot Dimensions:
n/a
Lot Features:
Irregular Lot, Level Lot, Open Lot, Stream On Lot, Wooded Lot
School Information
Elementary:
TEWKSBURY
Middle:
OLDTURNPKE
High School:
VOORHEES
Community Information
County:
Hunterdon
Town:
Tewksbury Twp.
Neighborhood:
n/a
Application Fee:
n/a
Association Fee:
n/a
Fee Includes:
n/a
Amenities:
n/a
Pets:
Yes
Financial Considerations
List Price:
$649,900
Tax Amount:
$0
Land Assessment:
$214,000
Build. Assessment:
$321,900
Total Assessment:
$535,900
Tax Rate:
2.43
Tax Year:
2025
Ownership Type:
Fee Simple
Listing Information
MLS ID:
3998124
List Date:
11-17-2025
Days On Market:
59
Listing Broker:
BHHS FOX & ROACH
Listing Agent:
Varda Yosef

























Request More Information
Shawn and Diane Fox
RE/MAX American Dream
3108 Route 10 West
Denville, NJ 07834
Call: (973) 277-7853
Web: FoxHomeHunter.com

