875 Salem Rd
Union Twp, NJ 07083
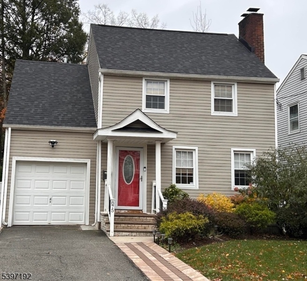
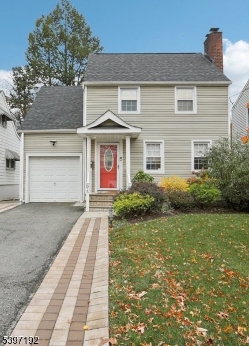
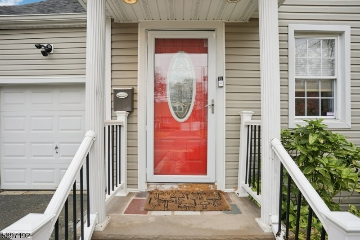
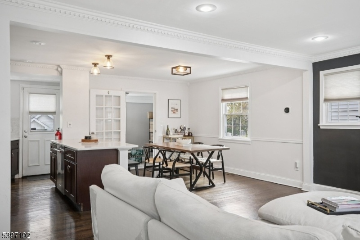
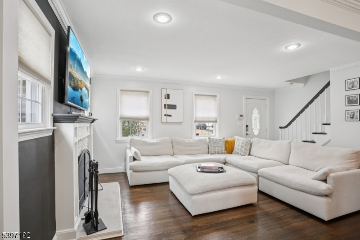
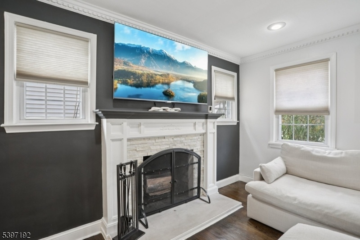
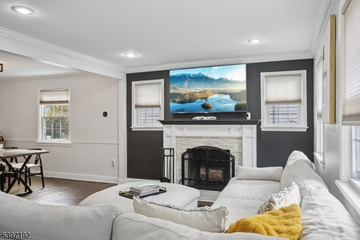
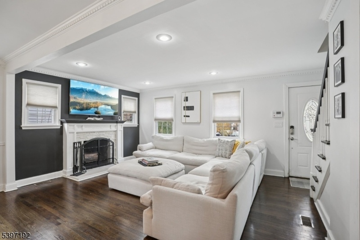
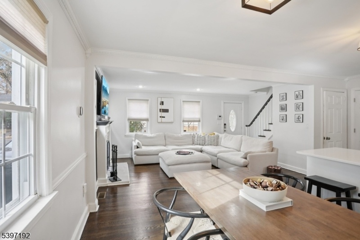
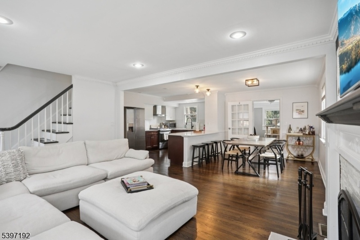
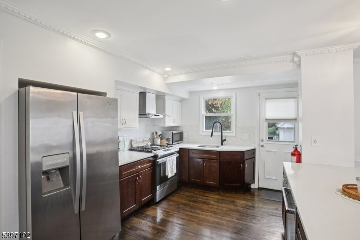
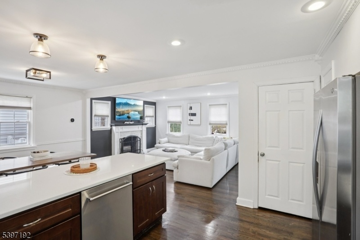
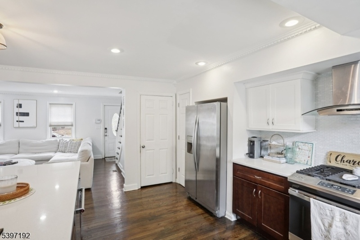
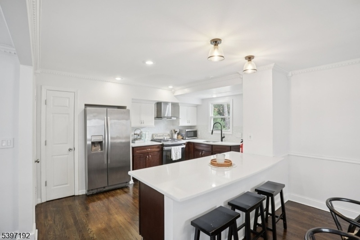
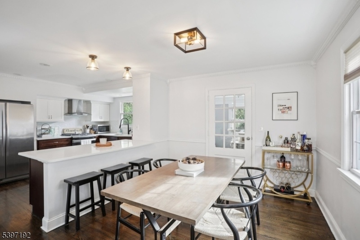
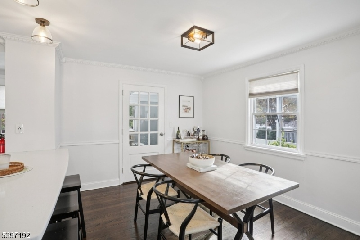
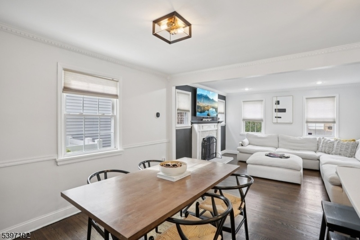
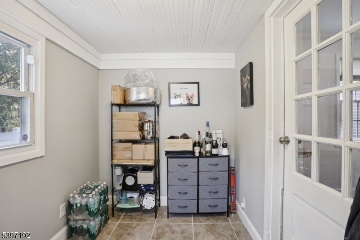
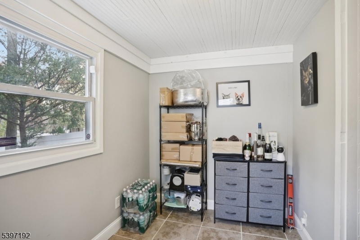
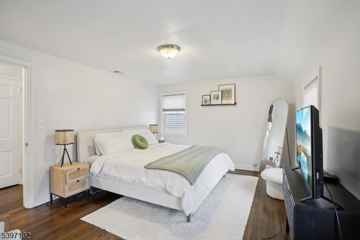
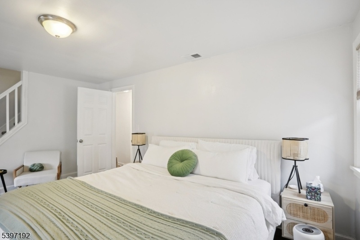
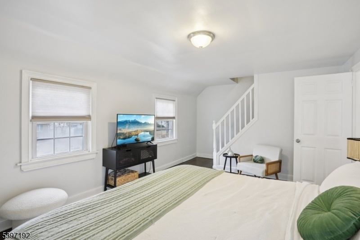
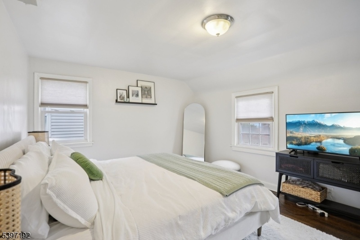
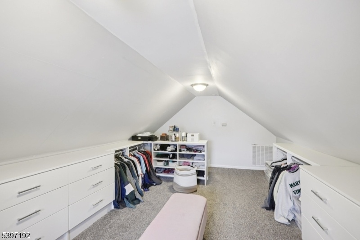
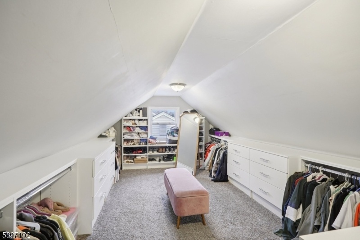
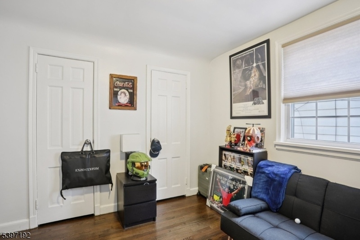
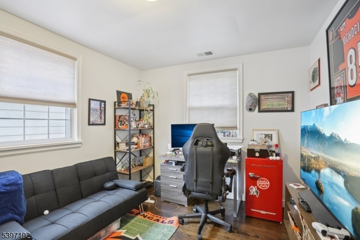
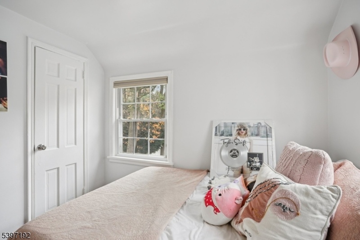
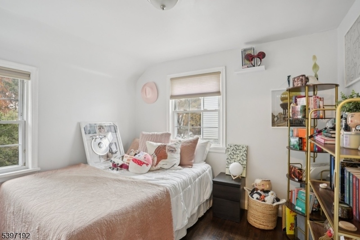
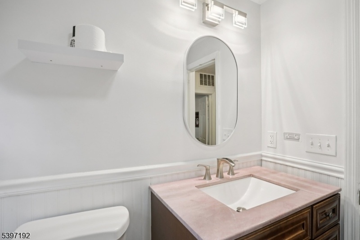
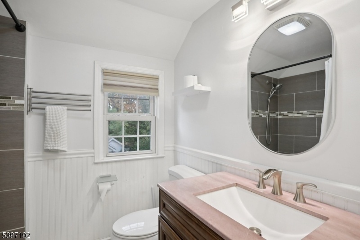
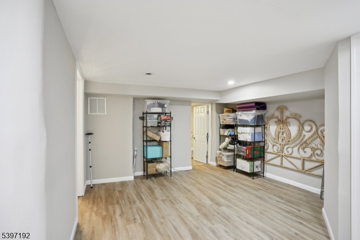
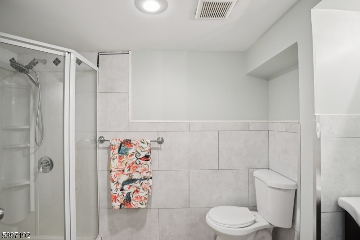
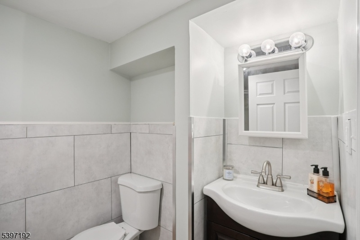
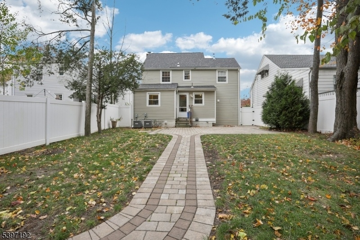
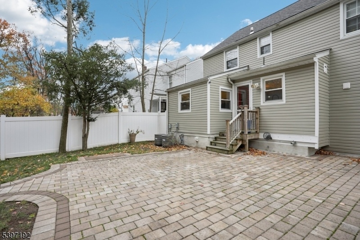
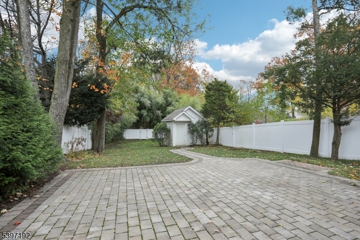
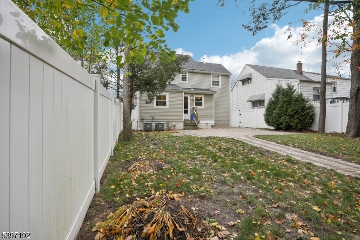
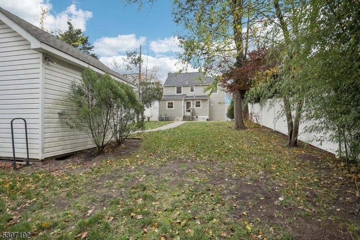
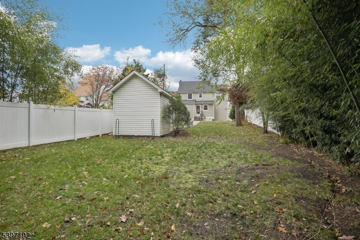
Price: $599,000
GSMLS: 3998026Type: Single Family
Style: Colonial
Beds: 3
Baths: 2 Full
Garage: 1-Car
Year Built: 1943
Acres: 0.15
Property Tax: $10,005
Description
Welcome to this beautifully updated 3-bedroom, 2-bath Colonial home that perfectly blends classic charm with modern living. The home offers convenience and comfort in one inviting package. The first floor showcases an open floor plan highlighted by a newer kitchen featuring a spacious center island, stainless-steel appliances, crisp white cabinetry paired with rich walnut cabinets, and an eat-in area large enough for a full dining table. A multipurpose room off the kitchen serves as a walk-in pantry or home office, adding adaptability to the layout. The expansive living room, warmed by a cozy fireplace, provides plenty of space for relaxation and entertaining.On the second floor, the generous primary bedroom creates a peaceful retreat, accompanied by two additional bright and well-sized bedrooms and a well-appointed hall bath. The third floor offers even more optional space, functioning as a walk-in closet, guest bedroom, or office an unexpected bonus that enhances the home's functionality. The fully finished basement adds tremendous value with its spacious recreation room, full bath, utility room, and dedicated laundry room ideal for guests, hobbies, a gym, or extra living space.Outside, you'll find a large, fully fenced backyard complete with a patio and a shed. An attached one-car garage provides convenient parking or added storage. Thoughtfully updated and exceptionally well-located, this home offers modern comfort and peace of mind a truly perfect place to call home.
Rooms Sizes
Kitchen:
11x15 First
Dining Room:
11x13 First
Living Room:
20x13 First
Family Room:
n/a
Den:
n/a
Bedroom 1:
20x12 Second
Bedroom 2:
10x13 Second
Bedroom 3:
10x10 Second
Bedroom 4:
n/a
Room Levels
Basement:
Bath(s) Other, Laundry Room, Rec Room, Utility Room
Ground:
n/a
Level 1:
Dining Room, Kitchen, Living Room, Office, Pantry
Level 2:
3 Bedrooms, Bath Main
Level 3:
1 Bedroom, Office, Storage Room
Level Other:
n/a
Room Features
Kitchen:
Center Island, Eat-In Kitchen
Dining Room:
Formal Dining Room
Master Bedroom:
n/a
Bath:
Stall Shower And Tub
Interior Features
Square Foot:
n/a
Year Renovated:
2022
Basement:
Yes - Finished
Full Baths:
2
Half Baths:
0
Appliances:
Carbon Monoxide Detector, Dishwasher, Dryer, Range/Oven-Gas, Refrigerator, Sump Pump, Washer
Flooring:
Tile, Wood
Fireplaces:
1
Fireplace:
Living Room, Wood Burning
Interior:
CODetect,SmokeDet,StallShw,TubShowr,WlkInCls
Exterior Features
Garage Space:
1-Car
Garage:
Attached Garage
Driveway:
Blacktop, Driveway-Exclusive
Roof:
Asphalt Shingle
Exterior:
Vinyl Siding
Swimming Pool:
No
Pool:
n/a
Utilities
Heating System:
2 Units, Forced Hot Air
Heating Source:
Gas-Natural
Cooling:
2 Units, Central Air
Water Heater:
Gas
Water:
Public Water
Sewer:
Public Sewer
Services:
Cable TV Available, Garbage Included
Lot Features
Acres:
0.15
Lot Dimensions:
40X160
Lot Features:
n/a
School Information
Elementary:
Livingston
Middle:
Kawameeh
High School:
Union
Community Information
County:
Union
Town:
Union Twp.
Neighborhood:
n/a
Application Fee:
n/a
Association Fee:
n/a
Fee Includes:
n/a
Amenities:
n/a
Pets:
Yes
Financial Considerations
List Price:
$599,000
Tax Amount:
$10,005
Land Assessment:
$19,000
Build. Assessment:
$23,900
Total Assessment:
$42,900
Tax Rate:
22.35
Tax Year:
2025
Ownership Type:
Fee Simple
Listing Information
MLS ID:
3998026
List Date:
11-15-2025
Days On Market:
0
Listing Broker:
CHRISTIE'S INT. REAL ESTATE GROUP
Listing Agent:
Deborah Silberstein








































Request More Information
Shawn and Diane Fox
RE/MAX American Dream
3108 Route 10 West
Denville, NJ 07834
Call: (973) 277-7853
Web: FoxHomeHunter.com

