327 Jerusalem Rd
Scotch Plains Twp, NJ 07076
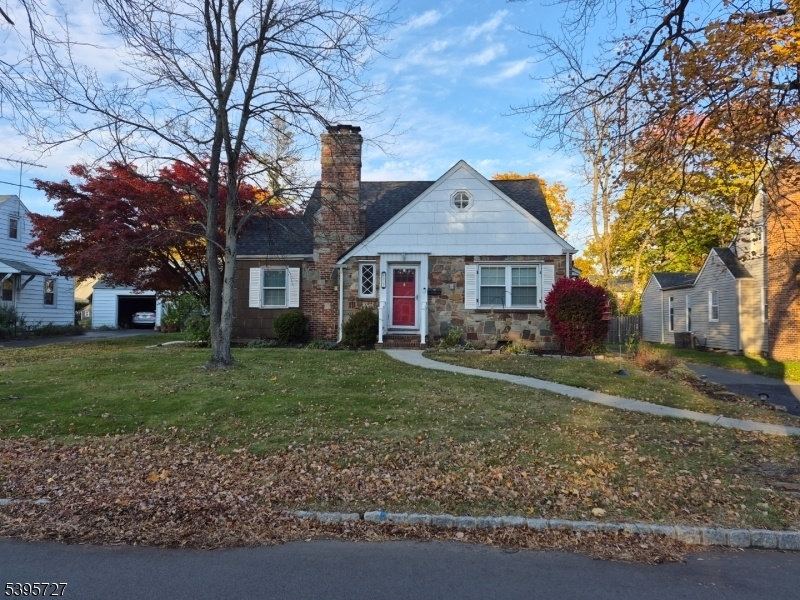
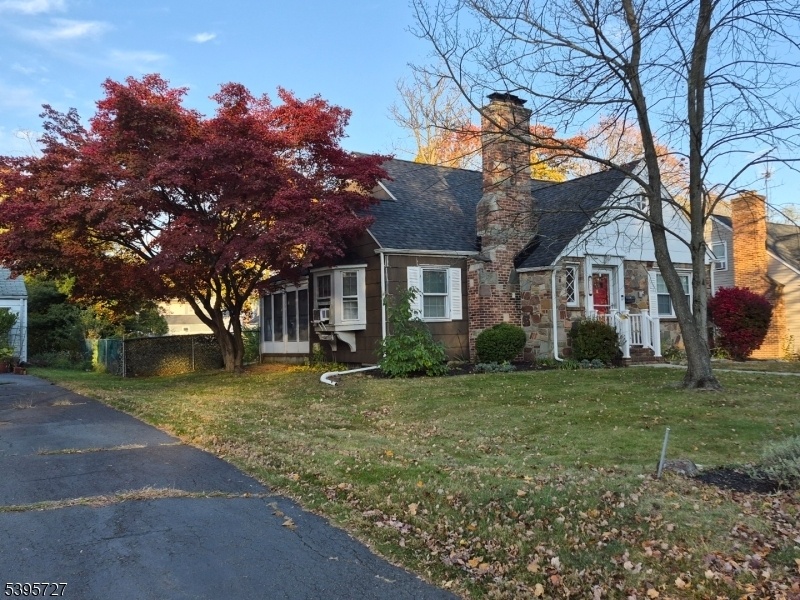
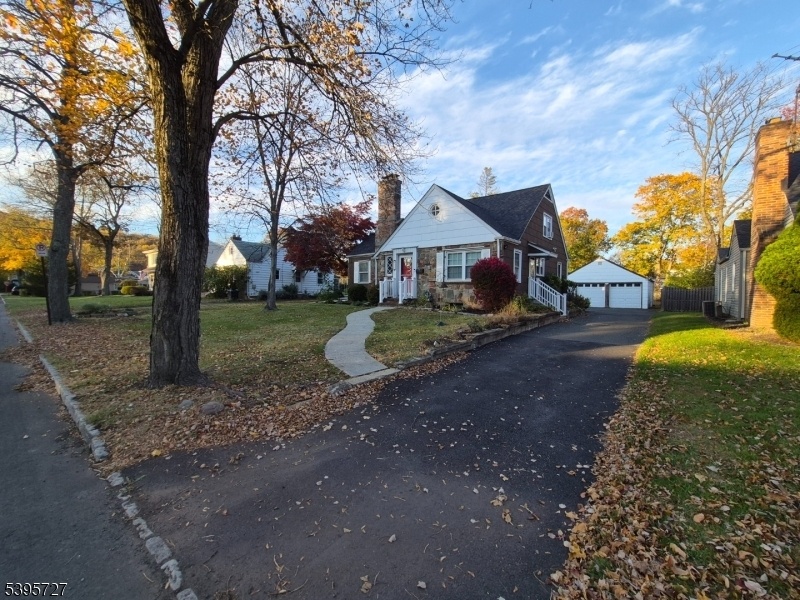
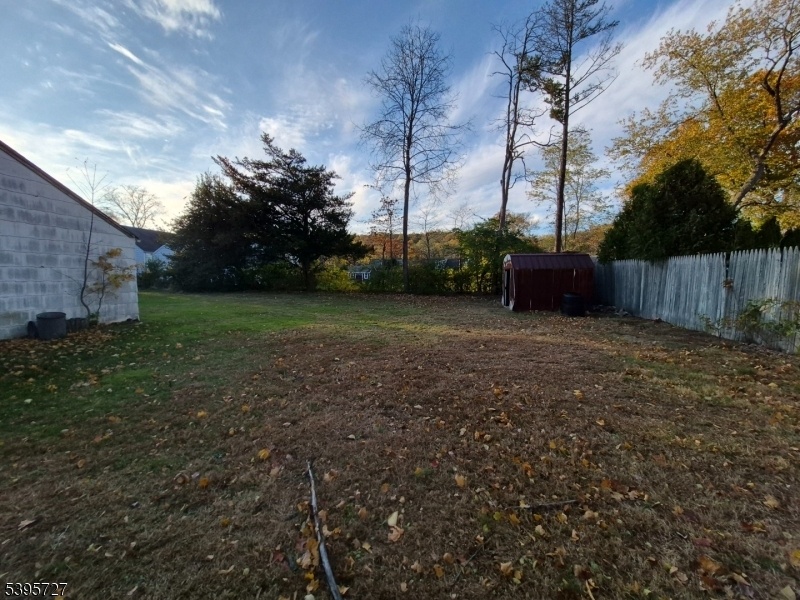
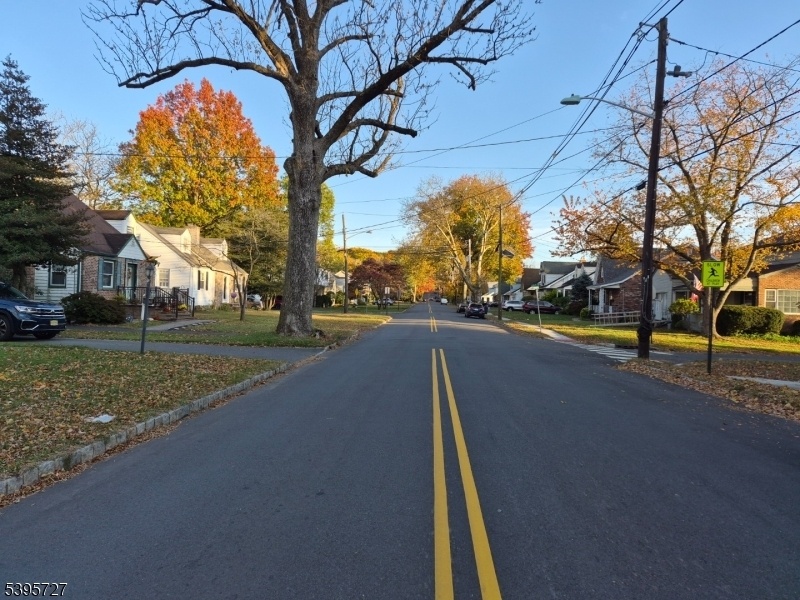
Price: $799,000
GSMLS: 3997996Type: Single Family
Style: Cape Cod
Beds: 4
Baths: 2 Full & 1 Half
Garage: 2-Car
Year Built: 1945
Acres: 0.29
Property Tax: $10,673
Description
Welcome To 327 Jerusalem Road And Ring In The New Year With This Well Maintained 4-bedroom, 3-bath Cape Cod Offering Comfort, Style, And Convenience. This Inviting Home Features A Bright And Spacious Layout With Additional Living Space In The Fully Finished Basement Perfect For A Family Room, Guest Suite, Or Home Office. Enjoy The Large Backyard Ideal For Entertaining, Gatherings, Or Quiet Relaxation. The Home's Excellent Location Provides Easy Access To Nyc Train/bus, Major Highways, Shopping, Restaurants, Schools, And Houses Of Worship Everything You Need Is Just Minutes Away! Don't Miss This Opportunity To Own A Lovely Home In One Of Scotch Plains' Most Desirable Neighborhoods. This Is An Estate Sale With The Home Being Sold Strictly As Is - Buyer Responsible For Co, Certs, Inspections And Any And All Repairs.
Rooms Sizes
Kitchen:
First
Dining Room:
First
Living Room:
First
Family Room:
Basement
Den:
n/a
Bedroom 1:
First
Bedroom 2:
First
Bedroom 3:
Second
Bedroom 4:
Second
Room Levels
Basement:
Bath(s) Other, Family Room, Laundry Room, Utility Room
Ground:
n/a
Level 1:
2Bedroom,BathOthr,DiningRm,Kitchen,LivingRm,MudRoom,Porch
Level 2:
2 Bedrooms, Attic, Bath Main
Level 3:
n/a
Level Other:
n/a
Room Features
Kitchen:
Eat-In Kitchen
Dining Room:
Formal Dining Room
Master Bedroom:
1st Floor, Full Bath
Bath:
Tub Shower
Interior Features
Square Foot:
n/a
Year Renovated:
n/a
Basement:
Yes - Bilco-Style Door, Finished, Full
Full Baths:
2
Half Baths:
1
Appliances:
Dishwasher, Dryer, Kitchen Exhaust Fan, Range/Oven-Gas, Refrigerator, Washer
Flooring:
Wood
Fireplaces:
2
Fireplace:
Family Room, Gas Fireplace, Living Room, Wood Burning
Interior:
Carbon Monoxide Detector, Fire Extinguisher, Smoke Detector
Exterior Features
Garage Space:
2-Car
Garage:
Detached Garage
Driveway:
Blacktop
Roof:
Asphalt Shingle
Exterior:
Wood Shingle
Swimming Pool:
No
Pool:
n/a
Utilities
Heating System:
1 Unit, Radiators - Steam
Heating Source:
Oil Tank Above Ground - Inside
Cooling:
Window A/C(s)
Water Heater:
Gas
Water:
Public Water
Sewer:
Public Sewer
Services:
Cable TV Available, Fiber Optic Available
Lot Features
Acres:
0.29
Lot Dimensions:
70X180 AV
Lot Features:
Level Lot
School Information
Elementary:
n/a
Middle:
n/a
High School:
SP Fanwood
Community Information
County:
Union
Town:
Scotch Plains Twp.
Neighborhood:
n/a
Application Fee:
n/a
Association Fee:
n/a
Fee Includes:
n/a
Amenities:
n/a
Pets:
n/a
Financial Considerations
List Price:
$799,000
Tax Amount:
$10,673
Land Assessment:
$22,500
Build. Assessment:
$68,200
Total Assessment:
$90,700
Tax Rate:
11.77
Tax Year:
2024
Ownership Type:
Fee Simple
Listing Information
MLS ID:
3997996
List Date:
11-15-2025
Days On Market:
0
Listing Broker:
A-LIST REALTY LLC
Listing Agent:





Request More Information
Shawn and Diane Fox
RE/MAX American Dream
3108 Route 10 West
Denville, NJ 07834
Call: (973) 277-7853
Web: FoxHomeHunter.com

