12 Woodside Ln
Raritan Twp, NJ 08822
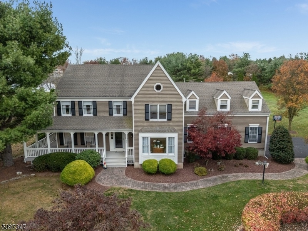
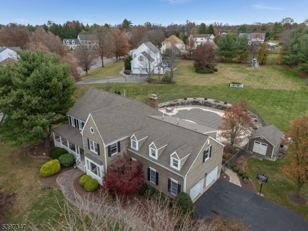
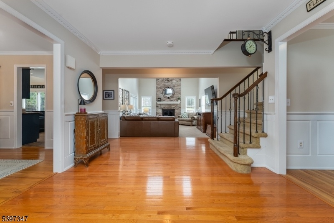
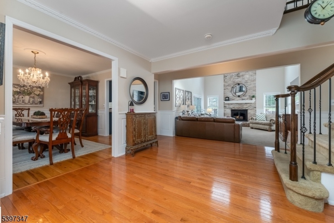
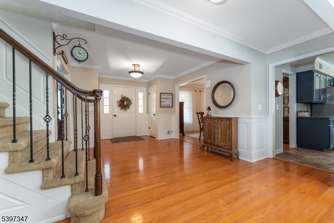
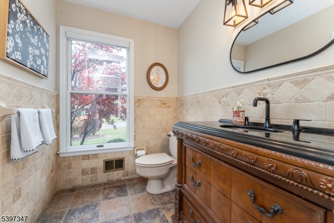
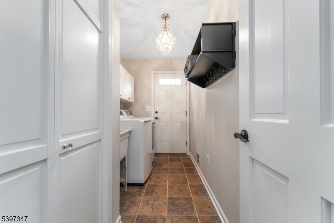
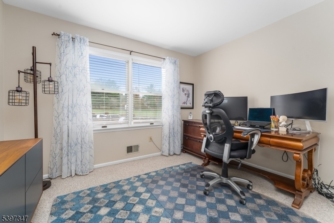
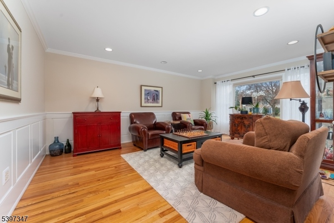
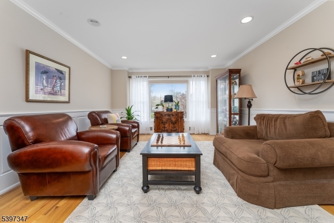
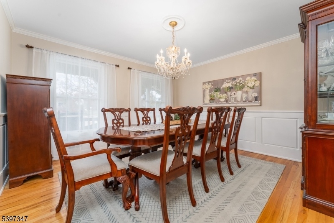
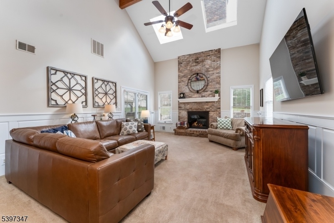
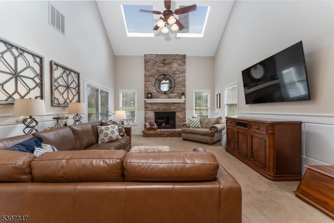
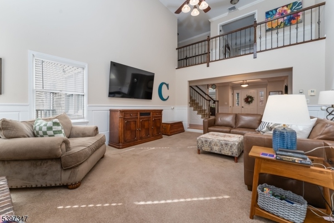
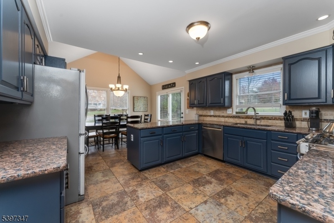
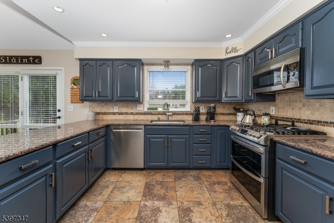
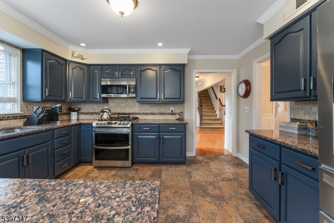
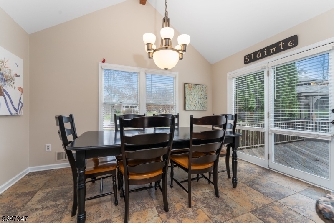
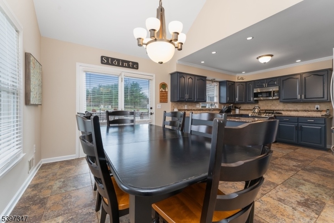
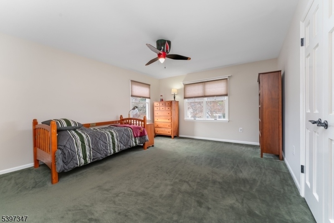
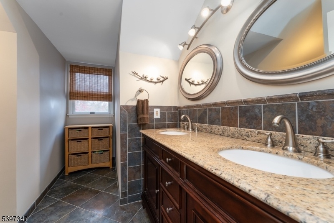
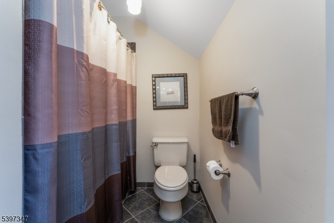
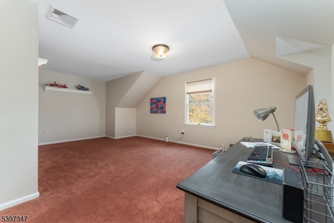
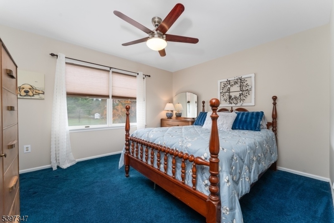
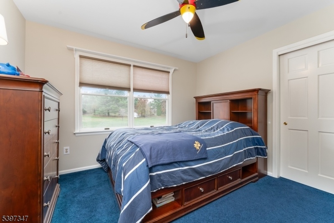
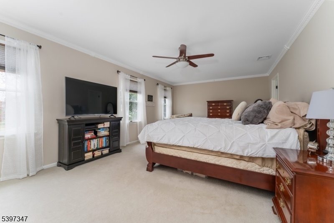
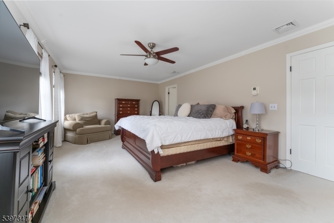
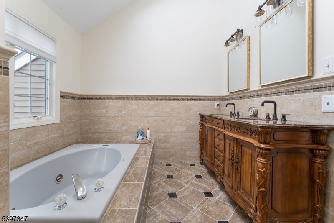
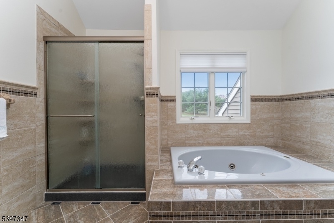
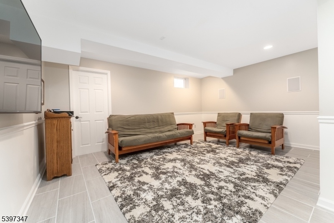
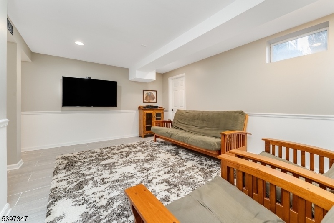
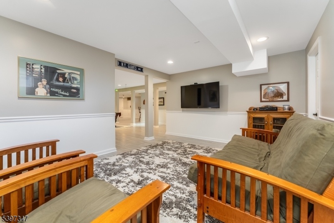
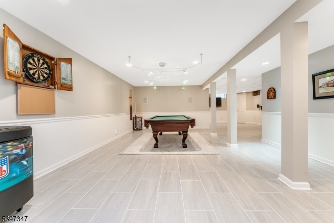
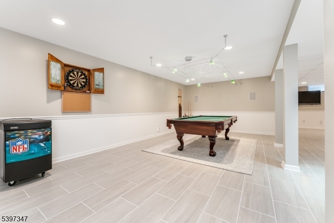
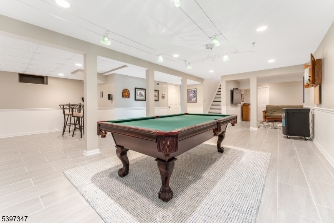
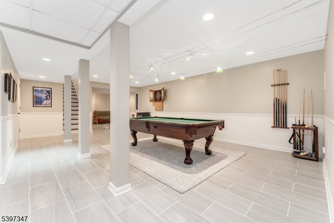
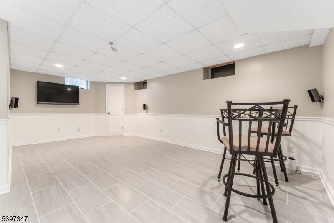
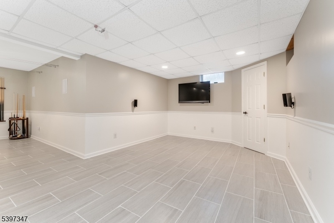
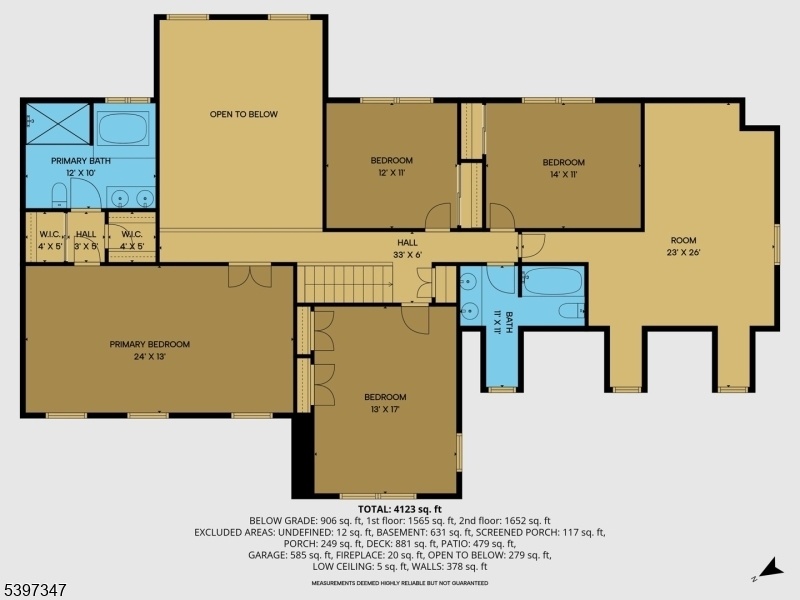
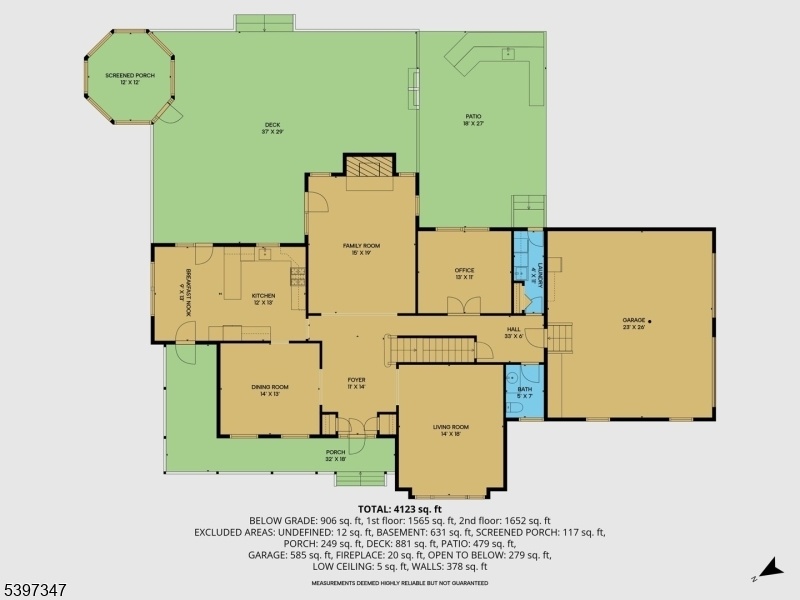
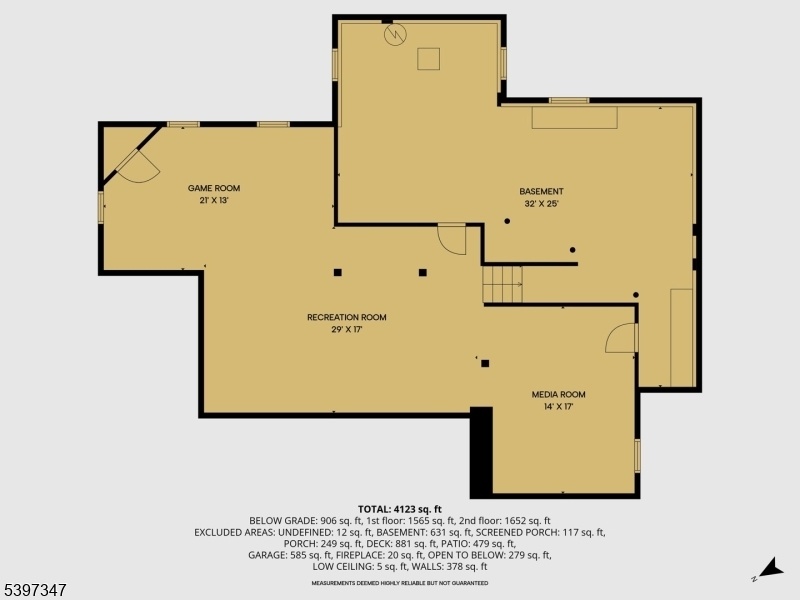
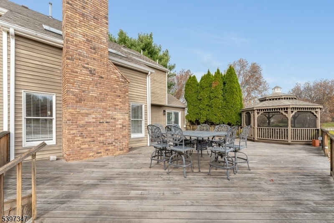
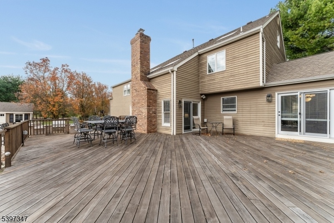
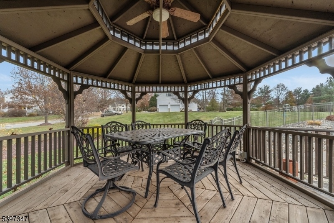
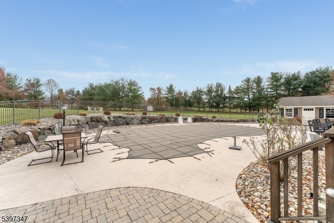
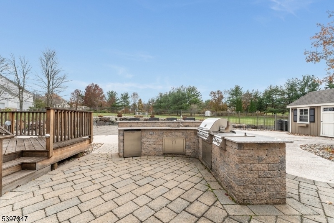
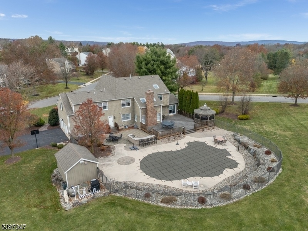
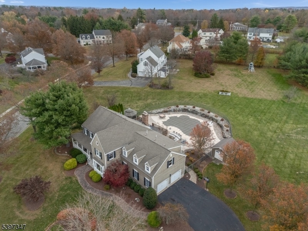
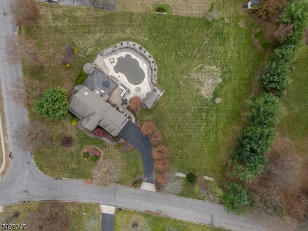
Price: $924,900
GSMLS: 3997947Type: Single Family
Style: Colonial
Beds: 5
Baths: 2 Full & 1 Half
Garage: 2-Car
Year Built: 1988
Acres: 1.51
Property Tax: $16,747
Description
Experience Refined Luxury In This Breathtaking Farmhouse Colonial, Elegantly Positioned On 1.5 Private, Manicured Acres Within The Highly Coveted Woodside Farms Community. From Its Timeless Wraparound Porch To Its Resort-level Amenities, This Residence Offers An Unparalleled Lifestyle Of Sophistication & Comfort. City Water & Sewer. Step Inside To The Large Foyer Flanked By Elegant Formal Dining Room & Living Room W Hardwood Floors. Expansive Chef's Kitchen Is A Culinary Masterpiece W Plenty Of Counter Space, Premium Appliances, Eat In Area, & Access To An Oversized Ipe Deck Perfect For Seamless Indoor-outdoor Entertaining. Impressive Two-story Family Room W Soaring Ceilings, Full Masonry Fireplace & French Door To Deck. First-floor Office W Double Could Be 5th Bdrm.. Laundry Room & Powder Room Complete Main Level. Custom Molding Throughout Main Level & Upper Hall. A Catwalk Balcony Overlooks Family Room Leading To Primary Ensuite, Complete W Walk-in Closet, Additional Double Closet, & Beautifully Remodeled Bathroom. Four Additional Bedrooms Offer Abundant Closet Space. Updated Main Hallway Bath. Professionally Finished Full Basement Extends Living Space W Tv Room, Billiard Room, Rec Room, & Large Unfinished Section. Resort-style Backyard Features Inground Pool And Spa, Stunning Deck & Built In Grilling Area.. Whole House Generator. Located Within Barley Sheaf District. Residents Enjoy Access To 43 Acres Of Private Recreational Space W Tennis/pickleball And Sports Fields
Rooms Sizes
Kitchen:
21x13 First
Dining Room:
14x13 First
Living Room:
18x14 First
Family Room:
19x15 First
Den:
13x11 First
Bedroom 1:
24x13 Second
Bedroom 2:
26x23 Second
Bedroom 3:
17x13 Second
Bedroom 4:
12x11 Second
Room Levels
Basement:
GameRoom,Leisure,RecRoom,Utility
Ground:
n/a
Level 1:
DiningRm,FamilyRm,Foyer,GarEnter,Kitchen,Laundry,LivingRm,Office,OutEntrn,Porch,PowderRm
Level 2:
4 Or More Bedrooms, Bath Main, Bath(s) Other
Level 3:
n/a
Level Other:
n/a
Room Features
Kitchen:
Center Island, Eat-In Kitchen, Separate Dining Area
Dining Room:
Formal Dining Room
Master Bedroom:
Full Bath, Walk-In Closet
Bath:
Stall Shower And Tub
Interior Features
Square Foot:
4,943
Year Renovated:
2025
Basement:
Yes - Finished, Full
Full Baths:
2
Half Baths:
1
Appliances:
Carbon Monoxide Detector, Kitchen Exhaust Fan, Microwave Oven, Refrigerator, Self Cleaning Oven, Sump Pump, Washer
Flooring:
Carpeting, Tile, Wood
Fireplaces:
1
Fireplace:
Wood Burning
Interior:
Carbon Monoxide Detector, Cathedral Ceiling, Fire Extinguisher, High Ceilings, Skylight, Smoke Detector, Walk-In Closet
Exterior Features
Garage Space:
2-Car
Garage:
Built-In Garage
Driveway:
2 Car Width
Roof:
Asphalt Shingle
Exterior:
Wood
Swimming Pool:
Yes
Pool:
Gunite, In-Ground Pool
Utilities
Heating System:
2 Units, Forced Hot Air
Heating Source:
Gas-Natural
Cooling:
2 Units
Water Heater:
Gas
Water:
Public Water
Sewer:
Public Sewer
Services:
Cable TV Available, Garbage Extra Charge
Lot Features
Acres:
1.51
Lot Dimensions:
n/a
Lot Features:
Corner, Level Lot, Open Lot
School Information
Elementary:
Barley She
Middle:
JP Case MS
High School:
Hunterdon
Community Information
County:
Hunterdon
Town:
Raritan Twp.
Neighborhood:
WOODSIDE FARMS
Application Fee:
$500
Association Fee:
$180 - Annually
Fee Includes:
Maintenance-Common Area
Amenities:
MulSport,Tennis
Pets:
Yes
Financial Considerations
List Price:
$924,900
Tax Amount:
$16,747
Land Assessment:
$232,700
Build. Assessment:
$345,400
Total Assessment:
$578,100
Tax Rate:
2.90
Tax Year:
2024
Ownership Type:
Fee Simple
Listing Information
MLS ID:
3997947
List Date:
11-14-2025
Days On Market:
0
Listing Broker:
COLDWELL BANKER REALTY
Listing Agent:

















































Request More Information
Shawn and Diane Fox
RE/MAX American Dream
3108 Route 10 West
Denville, NJ 07834
Call: (973) 277-7853
Web: FoxHomeHunter.com

