35 Barbertown Point Breeze
Kingwood Twp, NJ 08825
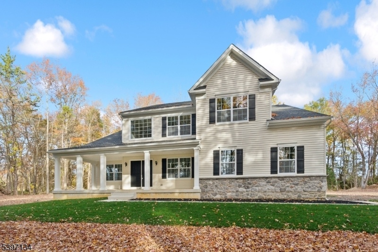
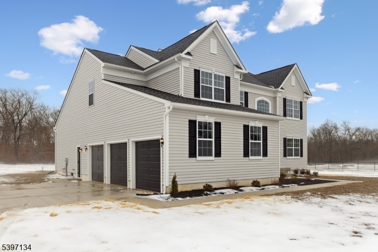
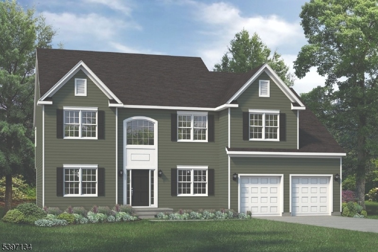
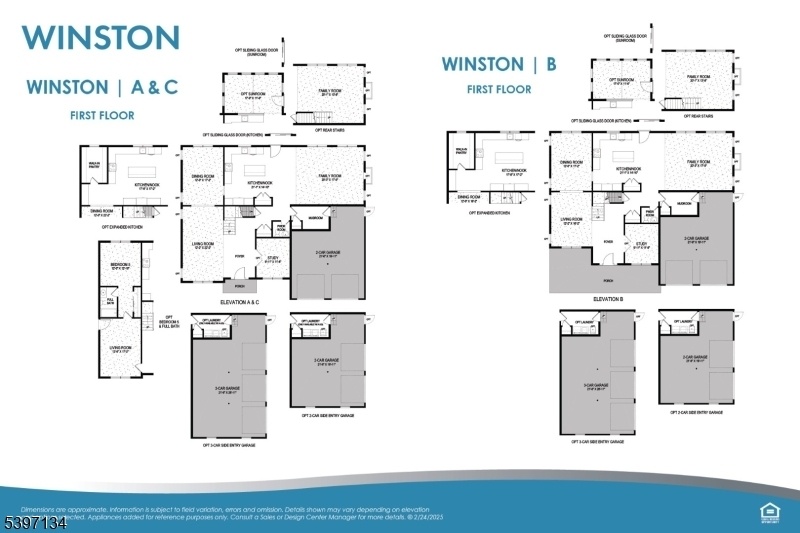
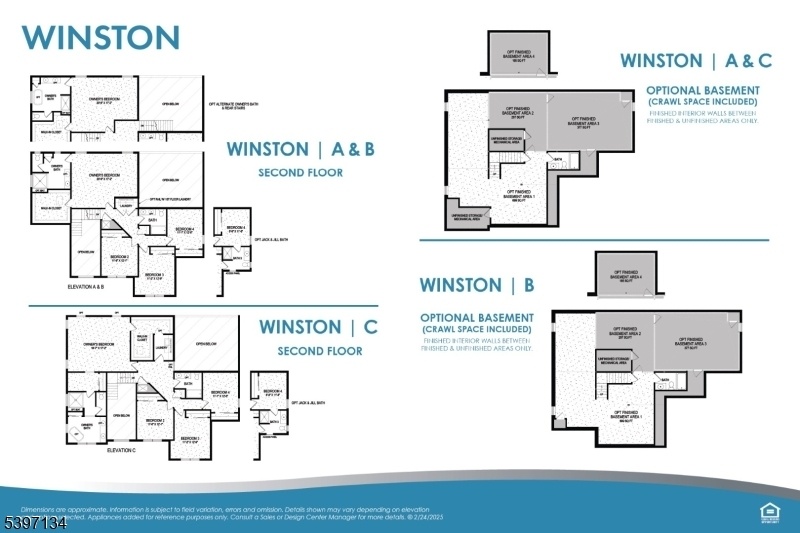
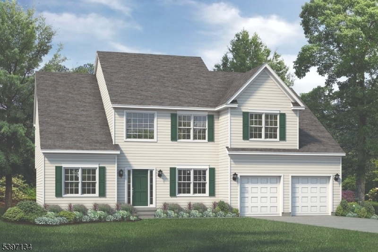
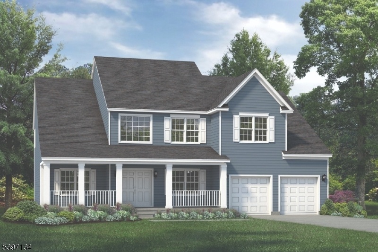
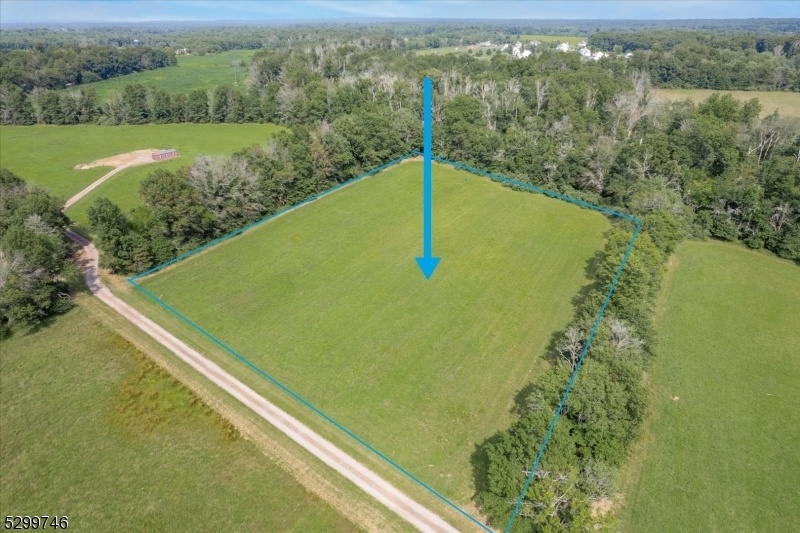
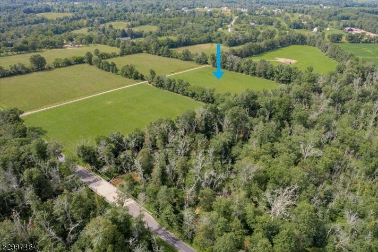
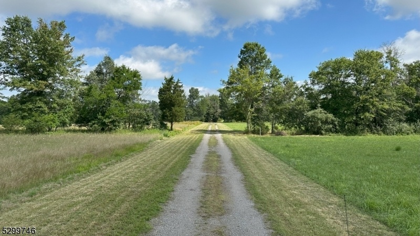
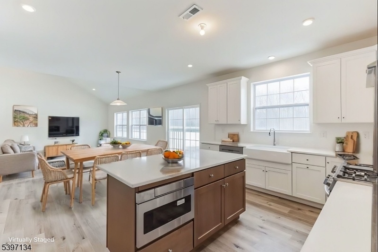
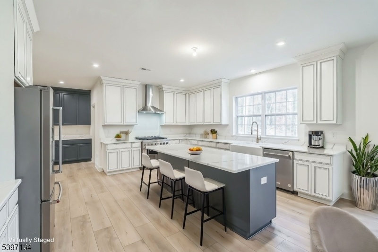
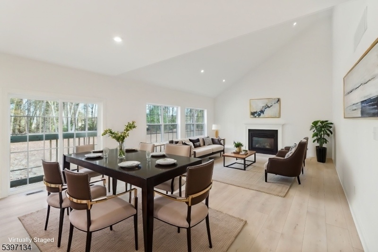
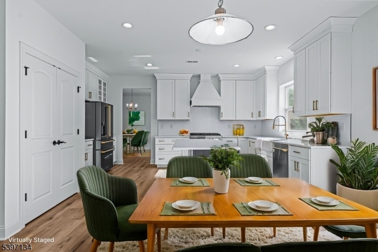
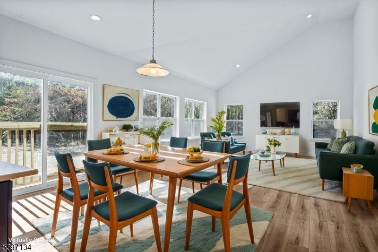
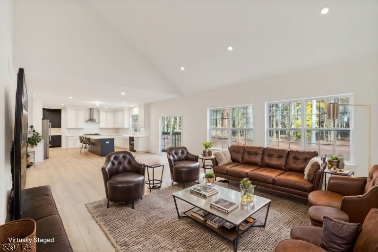
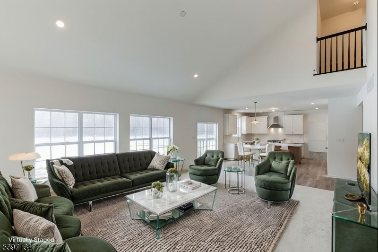
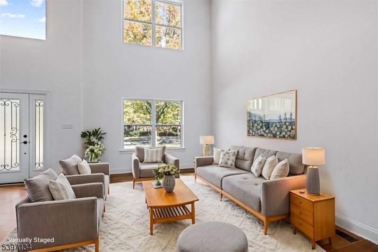
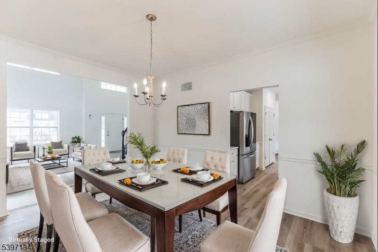
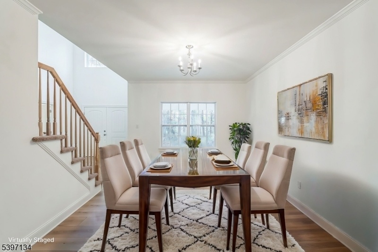
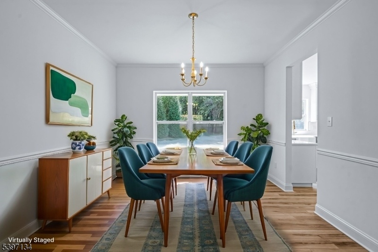
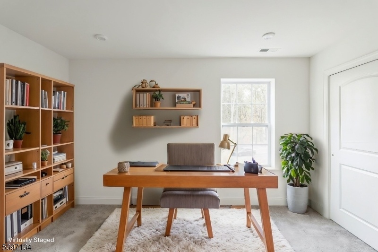
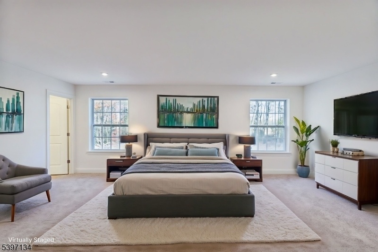
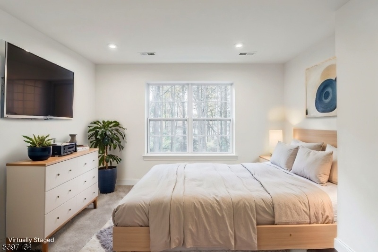
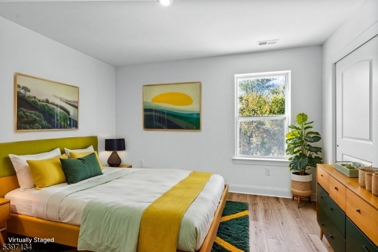
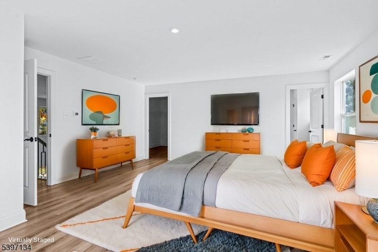
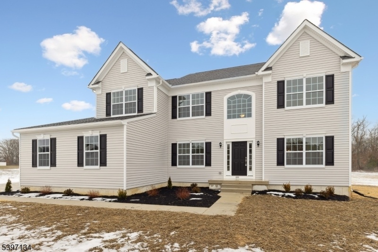
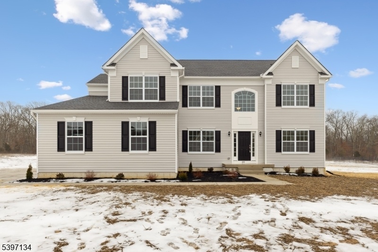
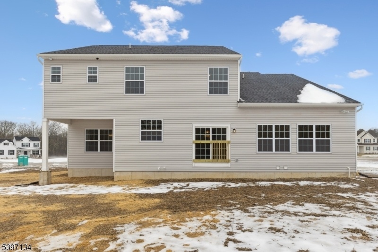
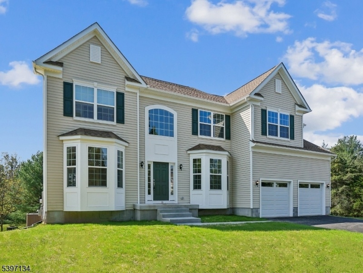
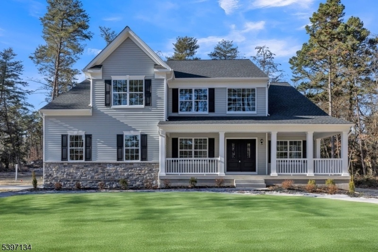
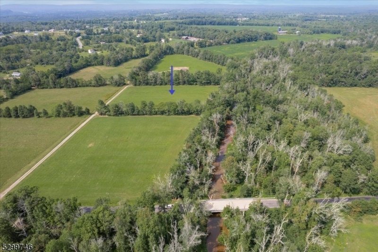
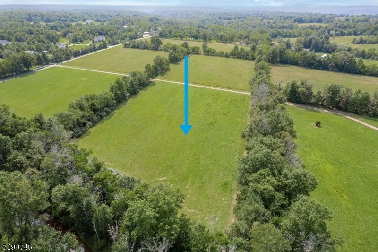
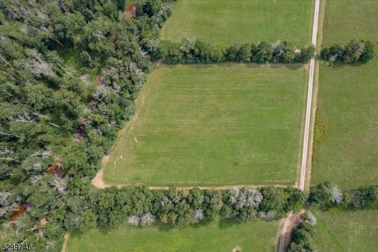
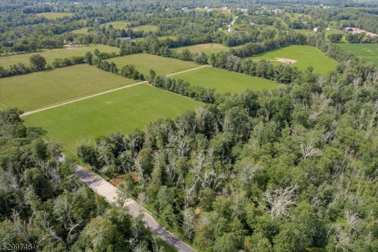
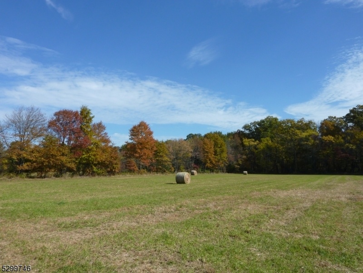
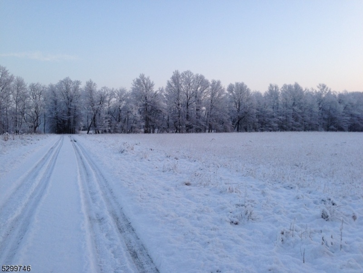
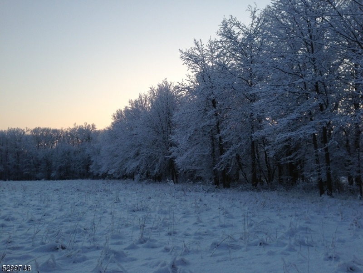
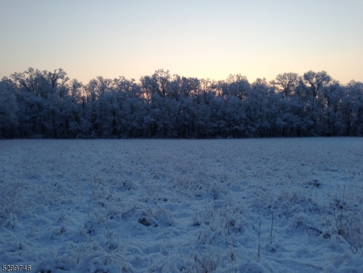
Price: $850,000
GSMLS: 3997769Type: Single Family
Style: Colonial
Beds: 4
Baths: 3 Full & 1 Half
Garage: 3-Car
Year Built: 2026
Acres: 4.00
Property Tax: $497
Description
Rooms Sizes
Kitchen:
21x14 First
Dining Room:
12x17 First
Living Room:
12x22 First
Family Room:
20x17 First
Den:
n/a
Bedroom 1:
19x17 Second
Bedroom 2:
11x12 Second
Bedroom 3:
11x12 Second
Bedroom 4:
8x11 Second
Room Levels
Basement:
n/a
Ground:
n/a
Level 1:
Dining Room, Family Room, Foyer, Kitchen, Living Room, Office, Powder Room
Level 2:
4 Or More Bedrooms, Bath Main, Bath(s) Other
Level 3:
n/a
Level Other:
n/a
Room Features
Kitchen:
Center Island, Eat-In Kitchen, Pantry
Dining Room:
Formal Dining Room
Master Bedroom:
Full Bath, Walk-In Closet
Bath:
Stall Shower
Interior Features
Square Foot:
n/a
Year Renovated:
n/a
Basement:
No - Crawl Space
Full Baths:
3
Half Baths:
1
Appliances:
Carbon Monoxide Detector
Flooring:
n/a
Fireplaces:
No
Fireplace:
n/a
Interior:
CeilHigh,SmokeDet,StallShw,TubShowr,WlkInCls
Exterior Features
Garage Space:
3-Car
Garage:
Attached,InEntrnc
Driveway:
2 Car Width, Crushed Stone, Driveway-Shared, Hard Surface
Roof:
Asphalt Shingle
Exterior:
Vinyl Siding
Swimming Pool:
No
Pool:
n/a
Utilities
Heating System:
Forced Hot Air
Heating Source:
Gas-Propane Leased, Gas-Propane Owned
Cooling:
Central Air
Water Heater:
n/a
Water:
Well
Sewer:
Private, Septic
Services:
Cable TV Available
Lot Features
Acres:
4.00
Lot Dimensions:
n/a
Lot Features:
Flag Lot, Level Lot, Open Lot
School Information
Elementary:
KINGWOOD
Middle:
DEL.VALLEY
High School:
DEL.VALLEY
Community Information
County:
Hunterdon
Town:
Kingwood Twp.
Neighborhood:
n/a
Application Fee:
n/a
Association Fee:
n/a
Fee Includes:
n/a
Amenities:
n/a
Pets:
Yes
Financial Considerations
List Price:
$850,000
Tax Amount:
$497
Land Assessment:
$19,700
Build. Assessment:
$0
Total Assessment:
$19,700
Tax Rate:
2.52
Tax Year:
2024
Ownership Type:
Fee Simple
Listing Information
MLS ID:
3997769
List Date:
11-13-2025
Days On Market:
63
Listing Broker:
RE/MAX CENTRE REALTORS
Listing Agent:
Sheri Oshins







































Request More Information
Shawn and Diane Fox
RE/MAX American Dream
3108 Route 10 West
Denville, NJ 07834
Call: (973) 277-7853
Web: FoxHomeHunter.com

