154 Lott Rd
Wantage Twp, NJ 07461
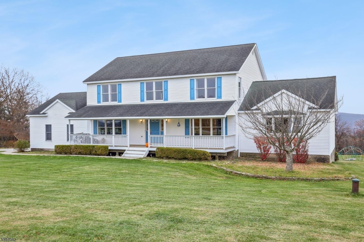
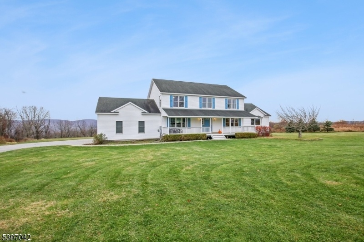
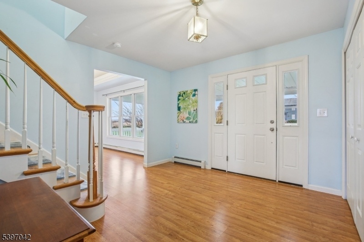
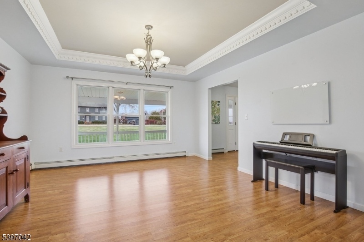
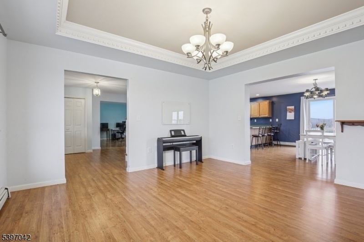
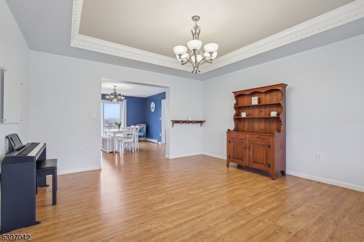
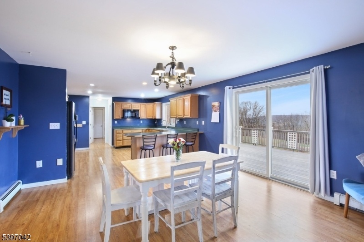
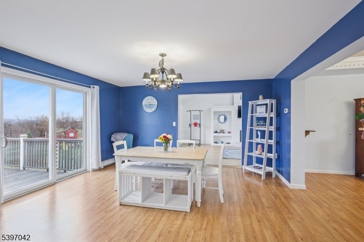
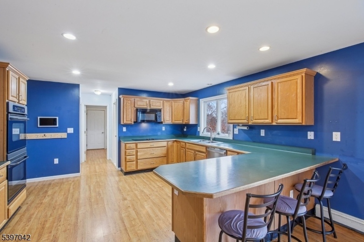
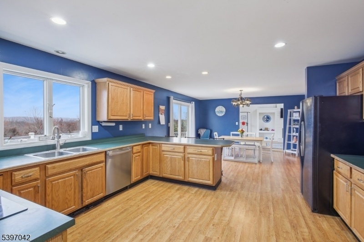
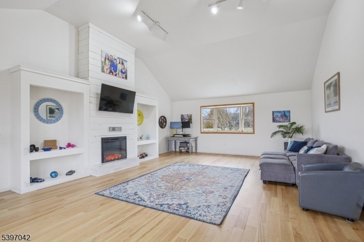
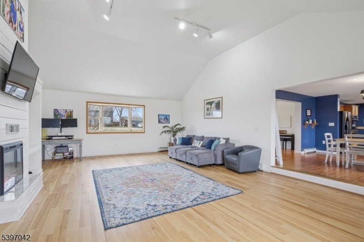
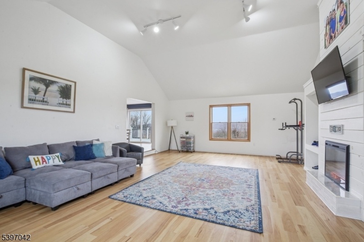
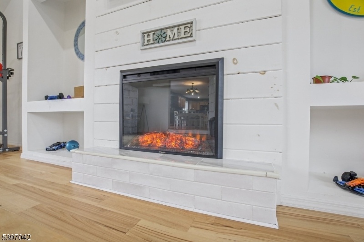
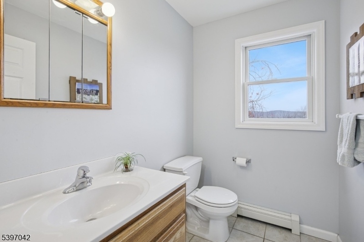
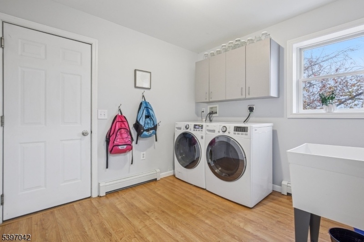
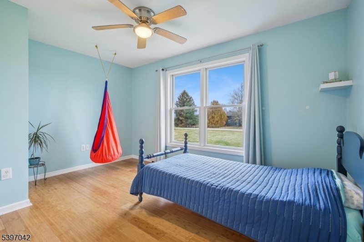
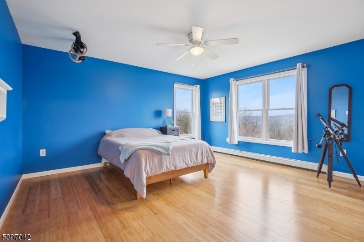
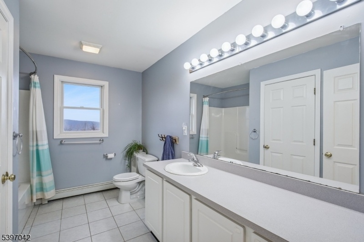
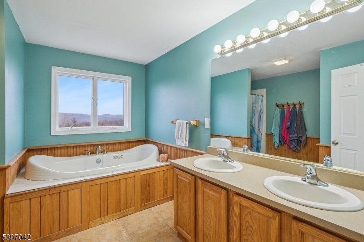
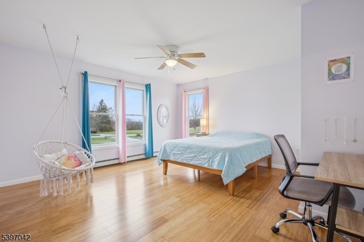
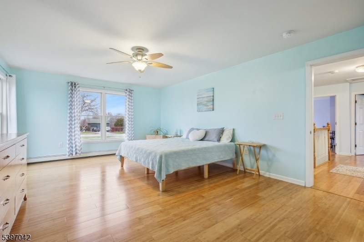
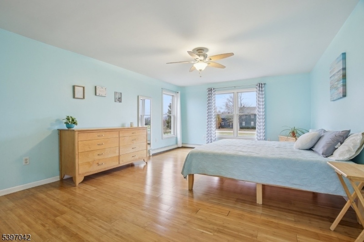
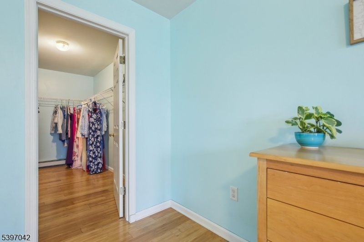
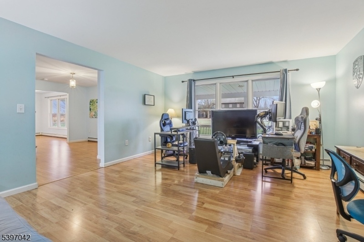
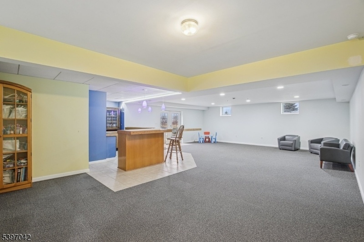
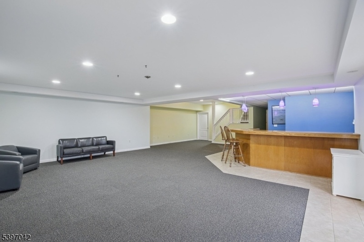
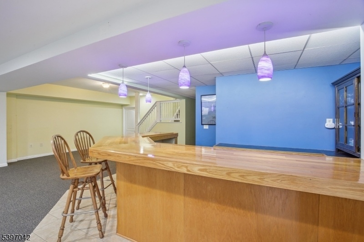
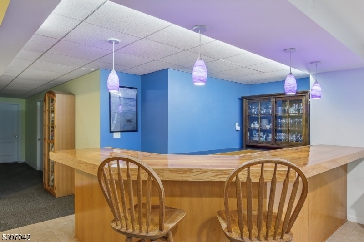
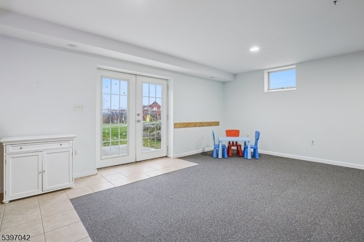
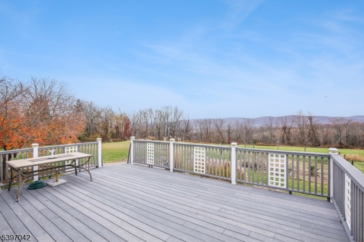
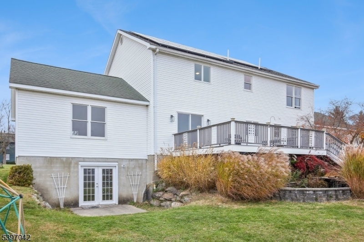
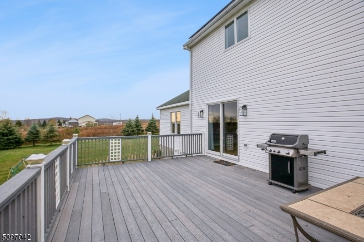
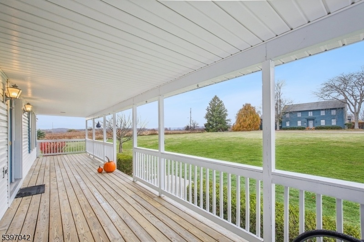
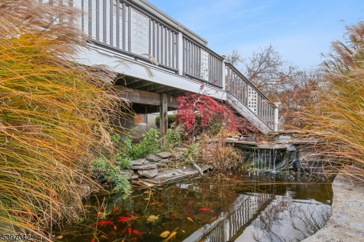
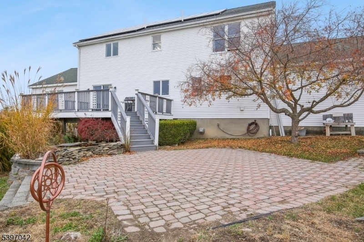
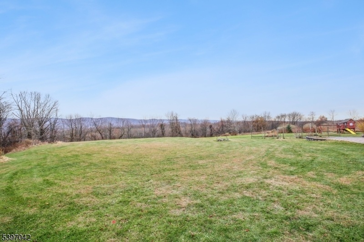
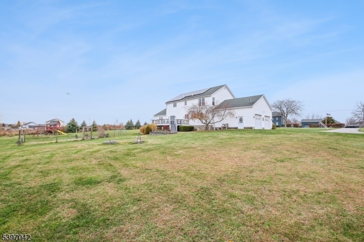
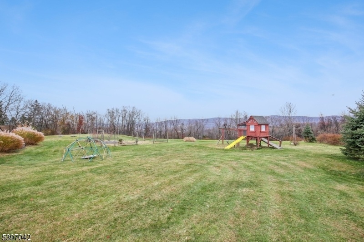
Price: $659,000
GSMLS: 3997680Type: Single Family
Style: Colonial
Beds: 4
Baths: 2 Full & 1 Half
Garage: 2-Car
Year Built: 2003
Acres: 2.76
Property Tax: $11,404
Description
Welcome Home! This beautiful colonial sits on just under 3 acres, offering 4 bedrooms and 2.5 baths with incredible space, comfort, and scenic views. Built with 2x6 modular construction, this home provides excellent insulation and impressively low utility costs.The main level features an open floor plan with hardwood floors, a bright kitchen with huge counter space, double ovens, and ample cabinetry, flowing into the dining room and newly finished great room with high ceilings, custom built-ins, vinyl plank flooring, and an electric fireplace. Additional rooms include a family room, office, and a spacious laundry/mud room with two closets and storage.Upstairs, the primary suite offers a walk-in closet, jacuzzi tub, oversized shower, and double vanity. Three additional bedrooms complete the level, with all hardwood flooring.The walk-out basement features a custom bar, surround sound, large storage room, and an additional framed room and bathroom already prepped for finishing.Outdoor living shines with a large back deck, lower patio, 30x35 garden, fish pond, big open yard with a sledding hill and playhouse, plus spectacular sunrises, sunsets, and night sky views.Extras include fully paid-off solar panels (rear roof), baseboard heating, an oversized 2-car garage, recently cleaned septic, and a serviced furnace.Minutes to High Point State Park, downtown Sussex, parks, hiking, and easy access to NY & PA.
Rooms Sizes
Kitchen:
14x16 First
Dining Room:
15x16 First
Living Room:
14x16 First
Family Room:
19x27 First
Den:
14x18 First
Bedroom 1:
14x18 Second
Bedroom 2:
14x16 Second
Bedroom 3:
14x16 Second
Bedroom 4:
14x12 Second
Room Levels
Basement:
Rec Room, Walkout
Ground:
GarEnter
Level 1:
Den,DiningRm,FamilyRm,Kitchen,Laundry,LivingRm,LivDinRm,Office,Porch,Toilet
Level 2:
4 Or More Bedrooms, Bath(s) Other
Level 3:
Attic
Level Other:
n/a
Room Features
Kitchen:
Breakfast Bar
Dining Room:
Living/Dining Combo
Master Bedroom:
Full Bath, Walk-In Closet
Bath:
Jetted Tub
Interior Features
Square Foot:
2,816
Year Renovated:
n/a
Basement:
Yes - Finished, Full, Walkout
Full Baths:
2
Half Baths:
1
Appliances:
Dryer, Microwave Oven, Range/Oven-Gas, Refrigerator, Washer
Flooring:
Wood
Fireplaces:
1
Fireplace:
Family Room
Interior:
n/a
Exterior Features
Garage Space:
2-Car
Garage:
Oversize Garage
Driveway:
Blacktop
Roof:
Asphalt Shingle
Exterior:
Vinyl Siding
Swimming Pool:
No
Pool:
n/a
Utilities
Heating System:
Baseboard - Hotwater, Multi-Zone
Heating Source:
Electric, Oil Tank Above Ground - Inside, Solar-Owned
Cooling:
Ceiling Fan, Window A/C(s)
Water Heater:
Electric, From Furnace
Water:
Well
Sewer:
Septic
Services:
Garbage Extra Charge
Lot Features
Acres:
2.76
Lot Dimensions:
n/a
Lot Features:
Mountain View, Open Lot
School Information
Elementary:
WANTAGE
Middle:
SUSSEX
High School:
HIGH POINT
Community Information
County:
Sussex
Town:
Wantage Twp.
Neighborhood:
n/a
Application Fee:
n/a
Association Fee:
n/a
Fee Includes:
n/a
Amenities:
Storage
Pets:
n/a
Financial Considerations
List Price:
$659,000
Tax Amount:
$11,404
Land Assessment:
$77,600
Build. Assessment:
$308,600
Total Assessment:
$386,200
Tax Rate:
2.95
Tax Year:
2024
Ownership Type:
Fee Simple
Listing Information
MLS ID:
3997680
List Date:
11-13-2025
Days On Market:
59
Listing Broker:
SIGNATURE REALTY NJ
Listing Agent:
Jacob Samuel Spiewak







































Request More Information
Shawn and Diane Fox
RE/MAX American Dream
3108 Route 10 West
Denville, NJ 07834
Call: (973) 277-7853
Web: FoxHomeHunter.com

