44 Madison St
Long Hill Twp, NJ 07933
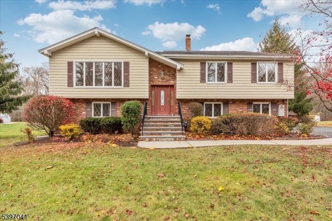
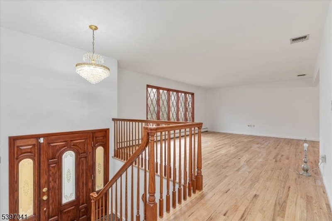
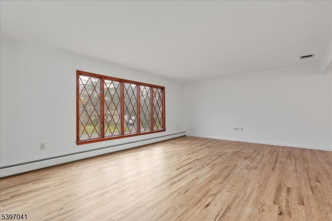
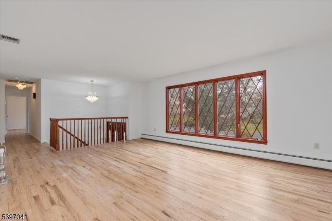
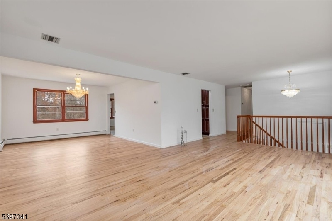
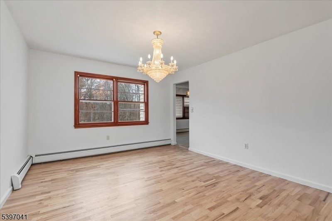
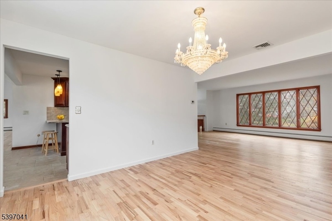
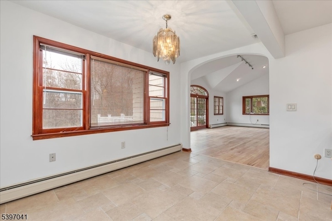
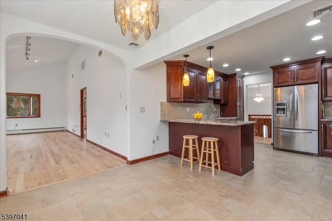
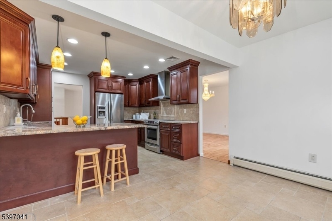
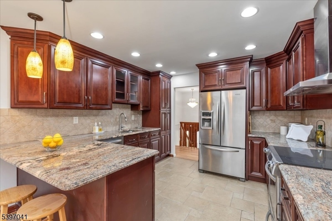
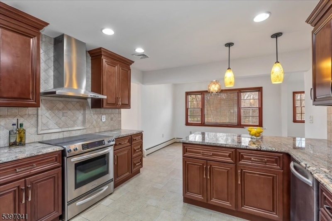
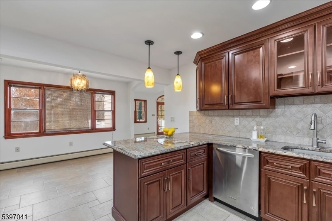
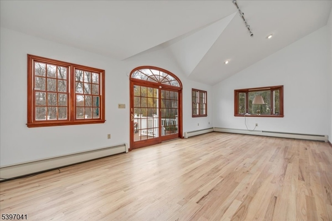
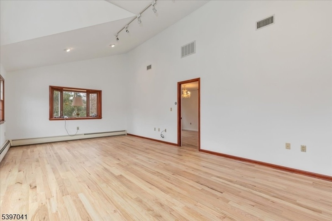
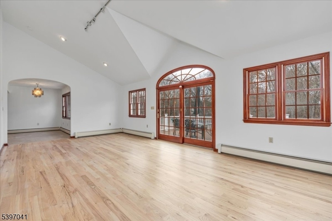
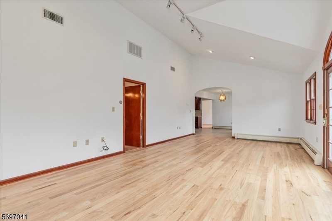
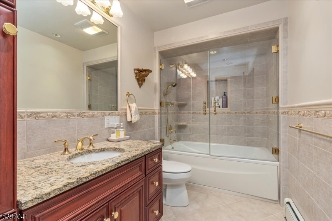
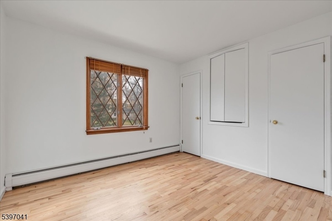
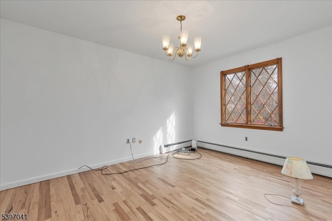
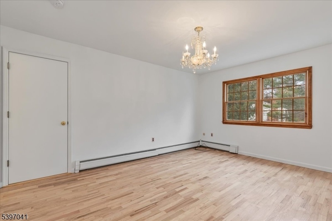
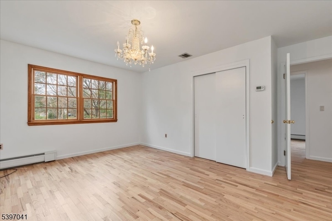
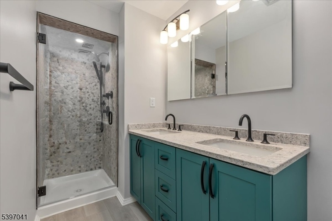
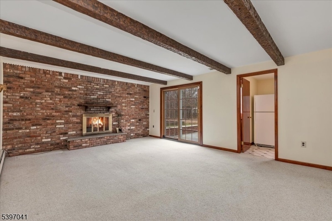
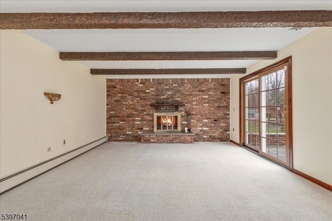
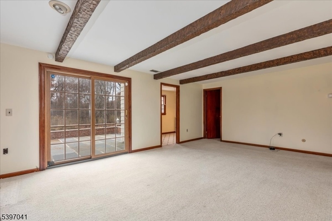
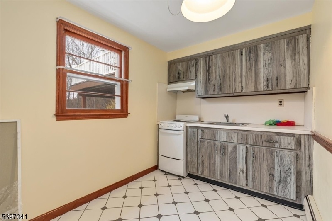
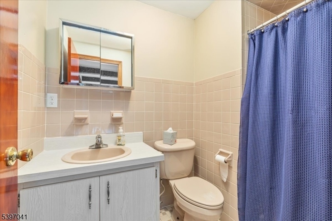
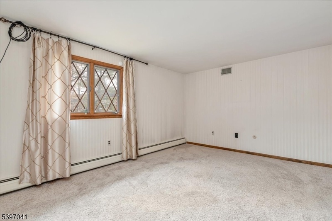
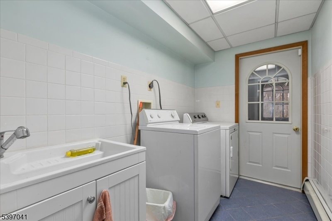
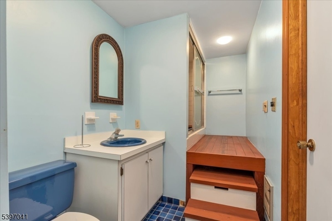
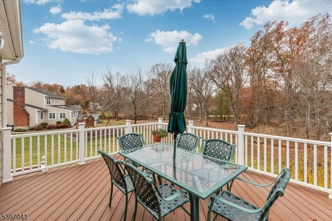
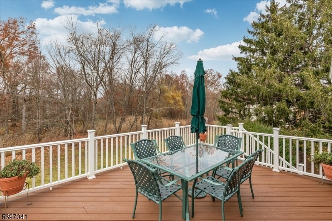
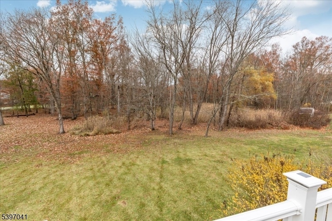
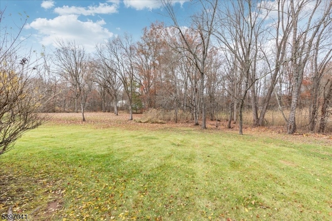
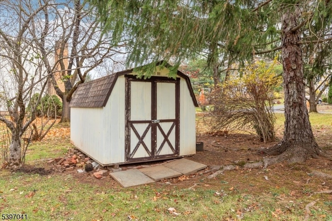
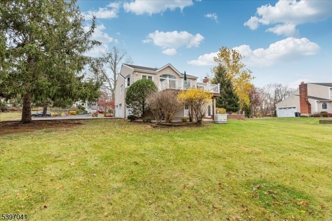
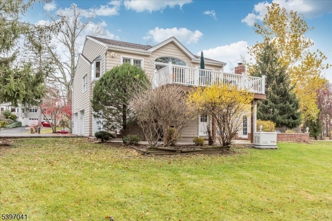
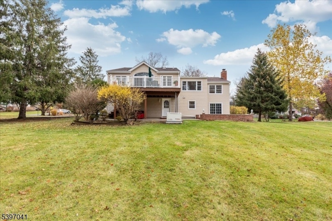
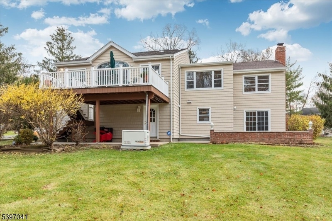
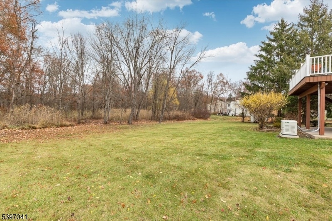
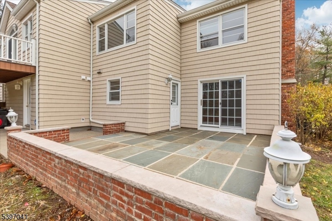
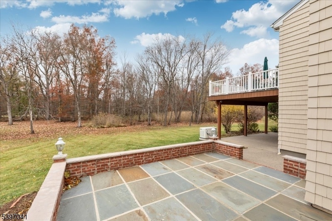
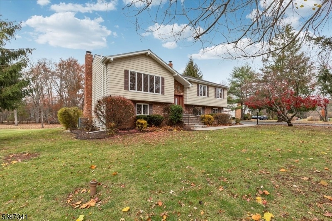
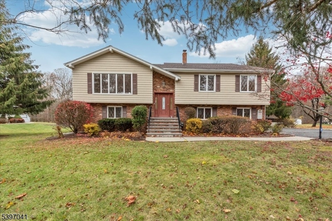
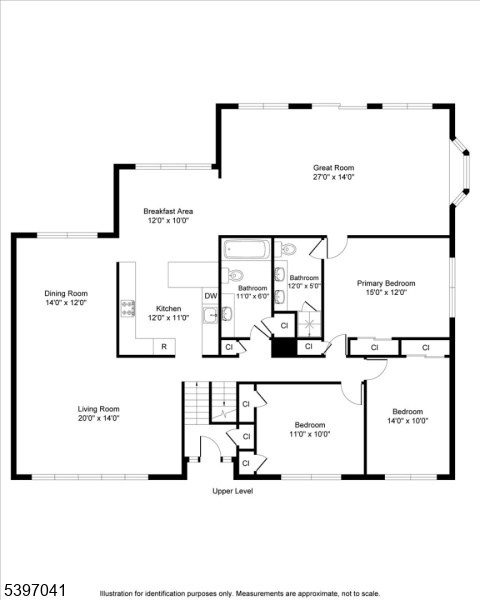
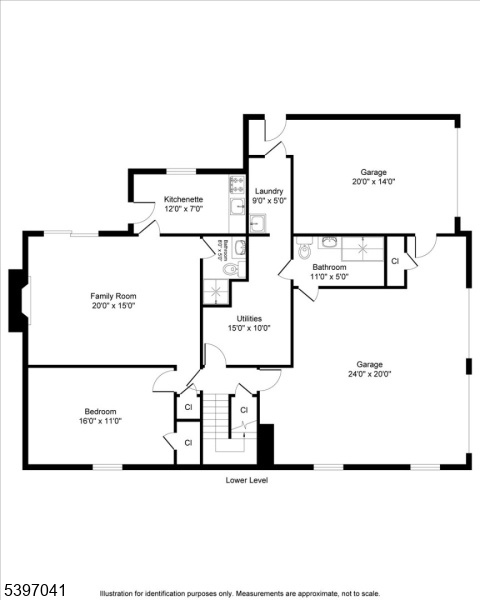
Price: $849,500
GSMLS: 3997654Type: Single Family
Style: Bi-Level
Beds: 4
Baths: 3 Full & 1 Half
Garage: 3-Car
Year Built: 1970
Acres: 2.19
Property Tax: $15,427
Description
Welcome To This Spacious And Versatile 4-bedroom, 4-bath Home With A 3-car Garage, Ideally Combining Comfort, Functionality, And Convenience. The Main Level Offers An Open Layout Designed For Both Everyday Living And Seamless Entertaining, Including A Stunning Great Room Addition With Vaulted Ceiling That Flows To A Generous Deck And Private, Level Backyard Perfect For Dining, Relaxing, Gardening, Or Outdoor Play. A Standout Feature Is The Ground-level Guest Suite With Its Own Bedroom, Full Bath With Shower Stall, Family Room, Kitchenette, And Private Patio, Providing Excellent Space For Visitors, Extended Stays, Home Office, Or Flexible Living Arrangements. Upstairs You'll Find Three Additional Bedrooms, Including The Spacious Main Bedroom With Ample Closet Space, Along With Beautifully Refinished Hardwood Floors Throughout This Level. Set On A Quiet Dead-end Street, The Home Is Just Moments From Town Hall, Walking Trails, Tennis Courts, And A Nearby Playground, Plus The Gillette Nj Transit Train Station For An Easy Commute. Recent Updates And Extras Include A Brand-new Roof, Whole-house Generator For Peace Of Mind, Baseboard Hot Water Heat, And Abundant Storage. Don't Miss This Exceptional Opportunity Schedule Your Showing Today.
Rooms Sizes
Kitchen:
12x21 First
Dining Room:
14x12 First
Living Room:
20x14 First
Family Room:
20x15 Ground
Den:
n/a
Bedroom 1:
15x12 First
Bedroom 2:
14x10 First
Bedroom 3:
11x10 First
Bedroom 4:
20x11 Ground
Room Levels
Basement:
n/a
Ground:
1 Bedroom, Bath Main, Bath(s) Other, Family Room, Kitchen, Laundry Room
Level 1:
3 Bedrooms, Bath Main, Bath(s) Other, Great Room, Kitchen, Living Room
Level 2:
n/a
Level 3:
n/a
Level Other:
n/a
Room Features
Kitchen:
Country Kitchen, Eat-In Kitchen
Dining Room:
Formal Dining Room
Master Bedroom:
Full Bath
Bath:
Stall Shower
Interior Features
Square Foot:
n/a
Year Renovated:
n/a
Basement:
No
Full Baths:
3
Half Baths:
1
Appliances:
Carbon Monoxide Detector, Dishwasher, Dryer, Generator-Built-In, Range/Oven-Electric, Refrigerator, Washer
Flooring:
Carpeting, Laminate, Wood
Fireplaces:
1
Fireplace:
Family Room
Interior:
Carbon Monoxide Detector, Cathedral Ceiling, Smoke Detector, Walk-In Closet
Exterior Features
Garage Space:
3-Car
Garage:
Attached Garage
Driveway:
Additional Parking, Blacktop
Roof:
Asphalt Shingle
Exterior:
Brick, Vinyl Siding
Swimming Pool:
n/a
Pool:
n/a
Utilities
Heating System:
Baseboard - Hotwater
Heating Source:
Gas-Natural
Cooling:
Central Air
Water Heater:
Gas
Water:
Public Water
Sewer:
Public Sewer
Services:
Cable TV Available, Garbage Included
Lot Features
Acres:
2.19
Lot Dimensions:
n/a
Lot Features:
Level Lot
School Information
Elementary:
n/a
Middle:
n/a
High School:
n/a
Community Information
County:
Morris
Town:
Long Hill Twp.
Neighborhood:
n/a
Application Fee:
n/a
Association Fee:
n/a
Fee Includes:
n/a
Amenities:
n/a
Pets:
n/a
Financial Considerations
List Price:
$849,500
Tax Amount:
$15,427
Land Assessment:
$240,800
Build. Assessment:
$472,800
Total Assessment:
$713,600
Tax Rate:
2.24
Tax Year:
2024
Ownership Type:
Fee Simple
Listing Information
MLS ID:
3997654
List Date:
11-13-2025
Days On Market:
56
Listing Broker:
NEXTHOME PREMIER
Listing Agent:
Christina Roche















































Request More Information
Shawn and Diane Fox
RE/MAX American Dream
3108 Route 10 West
Denville, NJ 07834
Call: (973) 277-7853
Web: FoxHomeHunter.com




