62 Canfield Rd
Morris Twp, NJ 07960

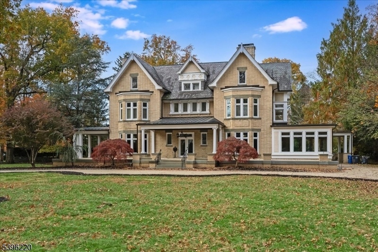
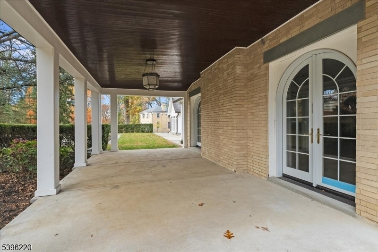
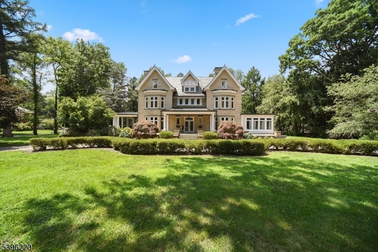
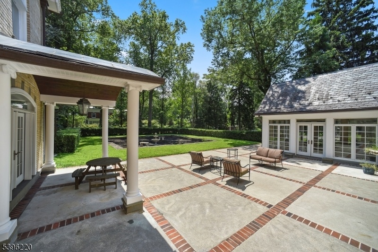
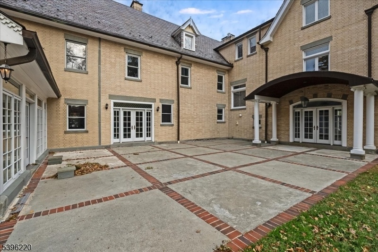
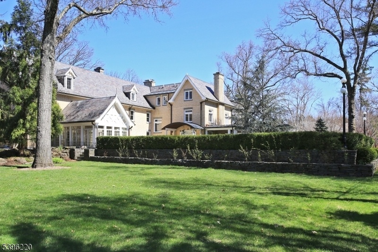
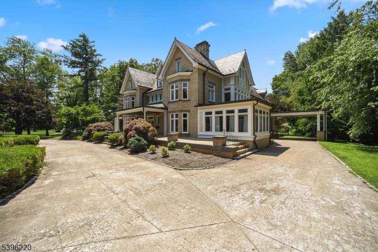
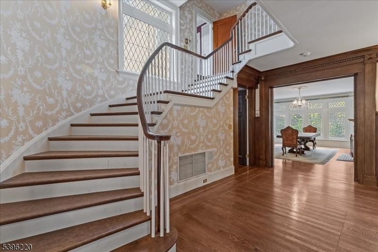
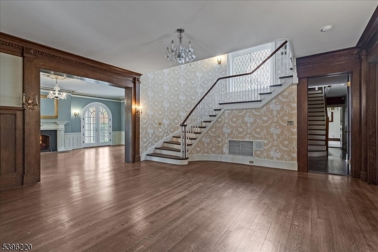
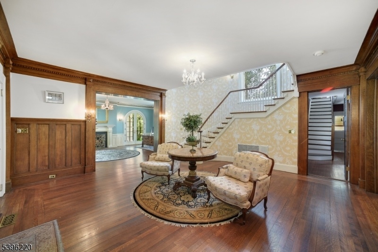
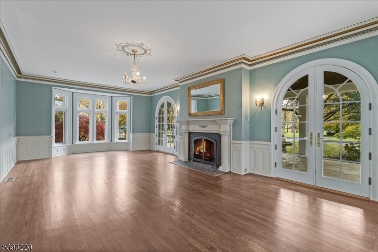
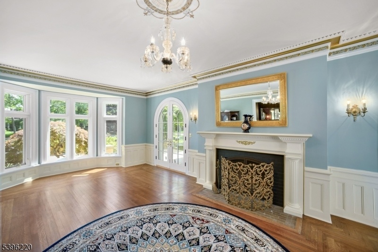
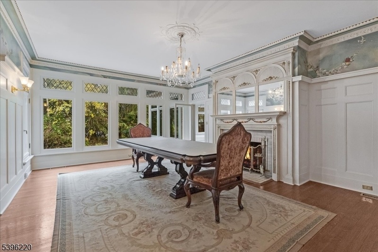
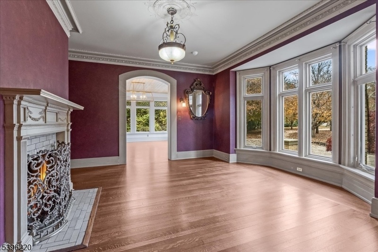
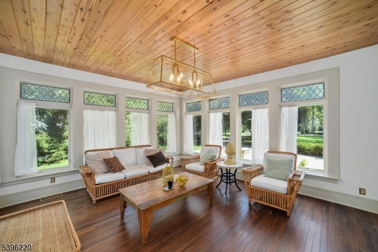
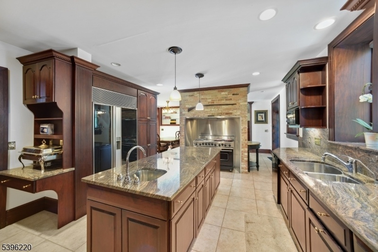
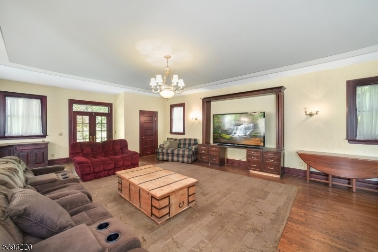
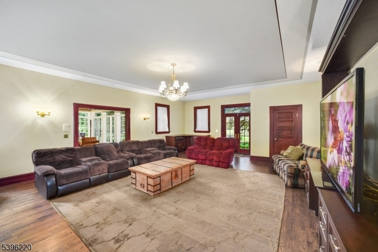
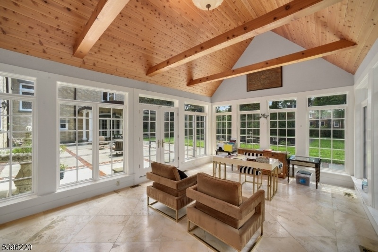
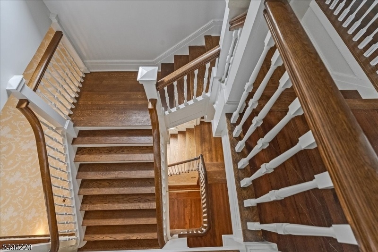
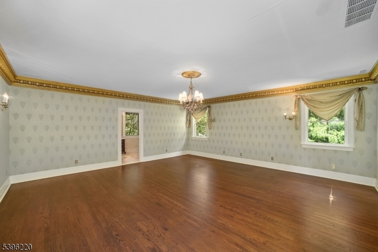
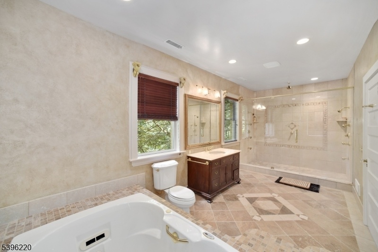
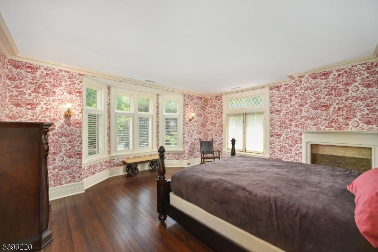
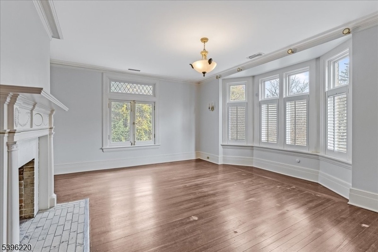
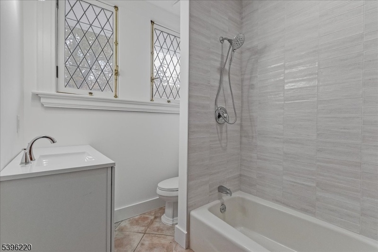
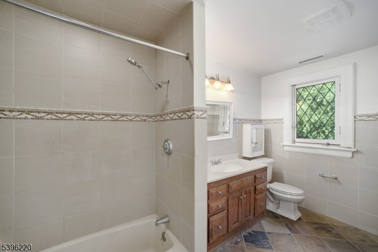
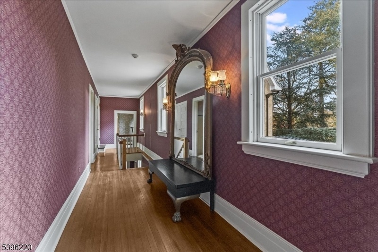
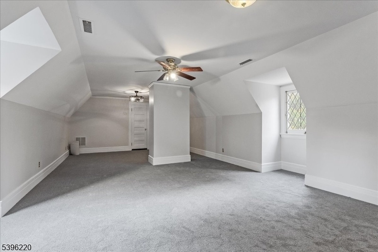
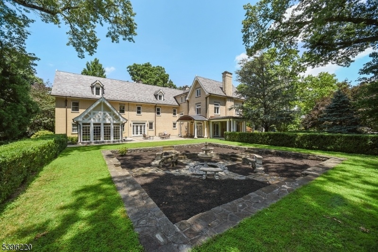
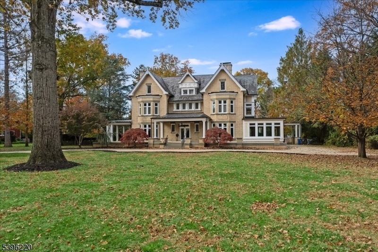
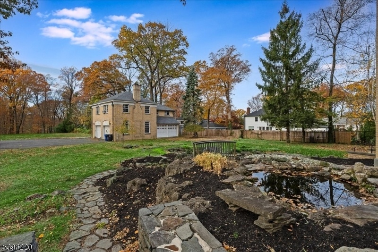
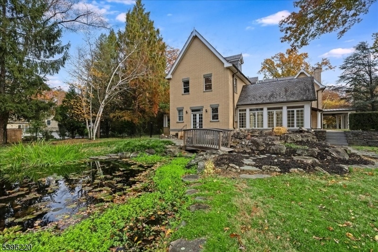
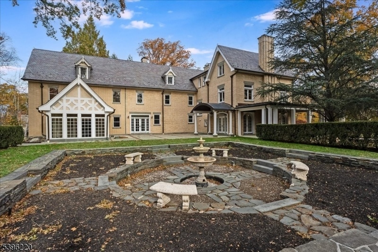
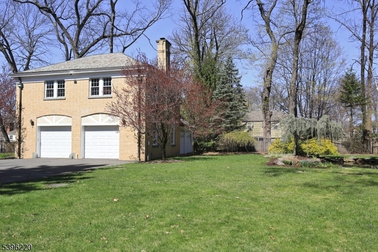
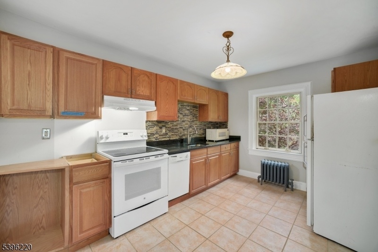
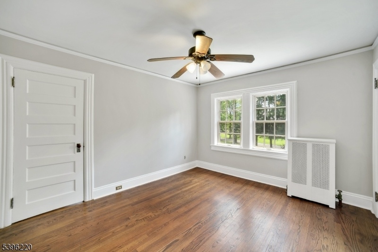
Price: $2,000,000
GSMLS: 3997176Type: Single Family
Style: Colonial
Beds: 9
Baths: 5 Full & 1 Half
Garage: 4-Car
Year Built: 1907
Acres: 3.29
Property Tax: $38,038
Description
This Magnificent 1907 Estate, Encompassing Over 3 Acres In The Most Desirable Section Of Morris Township, Presents A Captivating Blend Of Historic Grandeur And Modern Luxury.the Property Commands Attention With A Distinguished Brick And Stucco Facade, A Classic Slate Roof, And An Inviting Open Front Porch. Inside, A Regal Atmosphere Prevails, Highlighted By High Ceilings And Extensive Marble Floors Flowing Through Formal Living Spaces, Including An Exquisite Parlor, Formal Living Room, And Dining Room, These Rooms, Detailed With Beautiful Moldings And Graced By Fireplaces, Set A Tone Of Timeless Elegance. A Conservatory Features Vaulted Ceilings And Marble Floors Opening Via French Doors To A Slate Courtyard.the Sun Room Offers Wood Floors, Three Walls Of Windows, And Vintage Transoms.the Family Room Has French Doors That Lead To The Rear Grounds And A Serene Koi Pond. The Gourmet Kitchen Is A Chef's Delight, Equipped With Marble Counters, A 6-burner Viking Range, And Center Island. The Opulent Second Level Is Dedicated To Rest And Relaxation, Featuring An Exquisite Primary Suite Wing With A Bedroom, Sitting Room, And Bathroom. Four Additional Spacious Bedrooms And Three Full Baths Complete This Floor. The Versatile Third Floor Presents Numerous Options With Four Rooms, A Full Bath, A Huge Bonus Room, And Unfinished Attic Space. A Separate Carriage House Provides Three Bedrooms, A Full Bath, An Eat-in-kitchen, And Stackable Washer/dryer.
Rooms Sizes
Kitchen:
31x21 First
Dining Room:
22x16 First
Living Room:
30x18 First
Family Room:
33x22 First
Den:
n/a
Bedroom 1:
23x21 Second
Bedroom 2:
17x14 Second
Bedroom 3:
19x16 Second
Bedroom 4:
18x16 Second
Room Levels
Basement:
Powder Room, Storage Room, Utility Room, Workshop
Ground:
n/a
Level 1:
Breakfst,Conserv,DiningRm,FamilyRm,Foyer,Kitchen,LivingRm,Pantry,Parlor,Porch,PowderRm,Sunroom
Level 2:
4 Or More Bedrooms, Bath Main, Bath(s) Other, Laundry Room
Level 3:
4+Bedrms,Attic,BathOthr,RecRoom
Level Other:
n/a
Room Features
Kitchen:
Center Island, Eat-In Kitchen, Separate Dining Area
Dining Room:
Formal Dining Room
Master Bedroom:
Full Bath, Sitting Room, Walk-In Closet
Bath:
Jetted Tub, Stall Shower
Interior Features
Square Foot:
n/a
Year Renovated:
n/a
Basement:
Yes - Bilco-Style Door, Full, Unfinished
Full Baths:
5
Half Baths:
1
Appliances:
Carbon Monoxide Detector, Dishwasher, Dryer, Kitchen Exhaust Fan, Microwave Oven, Range/Oven-Electric, Range/Oven-Gas, Refrigerator, Stackable Washer/Dryer, Washer, Water Softener-Own
Flooring:
Marble, Tile, Wood
Fireplaces:
6
Fireplace:
Bedroom 1, Dining Room, Gas Fireplace, Library, Living Room, Non-Functional
Interior:
CODetect,CeilCath,CeilHigh,JacuzTyp,Skylight,SmokeDet,SoakTub,StallShw,StallTub,TubShowr,WlkInCls
Exterior Features
Garage Space:
4-Car
Garage:
Carport-Attached, Detached Garage, Oversize Garage
Driveway:
1 Car Width, Additional Parking, Blacktop, Circular
Roof:
Metal, Slate
Exterior:
Brick, Stone, Stucco
Swimming Pool:
No
Pool:
n/a
Utilities
Heating System:
4+ Units, Forced Hot Air
Heating Source:
Gas-Natural, Oil Tank Above Ground - Inside
Cooling:
4+ Units
Water Heater:
Electric, Gas
Water:
Public Water
Sewer:
Public Sewer
Services:
Cable TV Available, Fiber Optic Available, Garbage Included
Lot Features
Acres:
3.29
Lot Dimensions:
n/a
Lot Features:
Level Lot, Open Lot
School Information
Elementary:
n/a
Middle:
Frelinghuysen Middle School (6-8)
High School:
Morristown High School (9-12)
Community Information
County:
Morris
Town:
Morris Twp.
Neighborhood:
Convent Station
Application Fee:
n/a
Association Fee:
n/a
Fee Includes:
n/a
Amenities:
n/a
Pets:
Yes
Financial Considerations
List Price:
$2,000,000
Tax Amount:
$38,038
Land Assessment:
$564,500
Build. Assessment:
$1,335,500
Total Assessment:
$1,900,000
Tax Rate:
2.00
Tax Year:
2024
Ownership Type:
Fee Simple
Listing Information
MLS ID:
3997176
List Date:
11-10-2025
Days On Market:
0
Listing Broker:
KL SOTHEBY'S INT'L. REALTY
Listing Agent:





































Request More Information
Shawn and Diane Fox
RE/MAX American Dream
3108 Route 10 West
Denville, NJ 07834
Call: (973) 277-7853
Web: FoxHomeHunter.com




