156 Osprey
Allamuchy Twp, NJ 07840
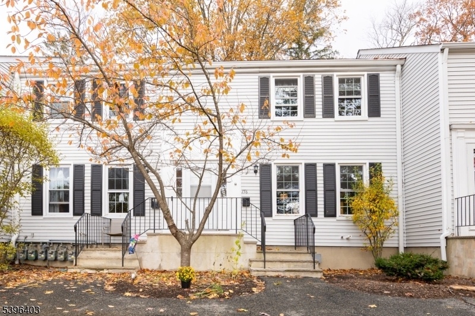
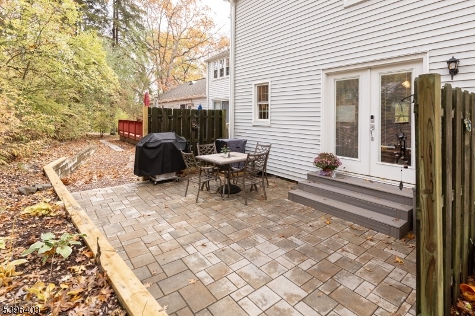
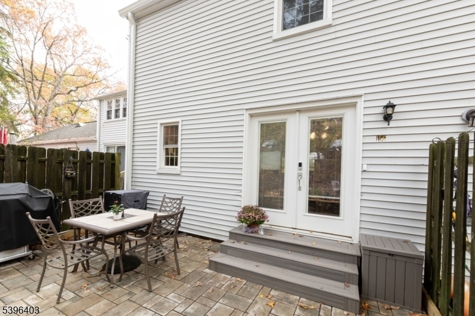
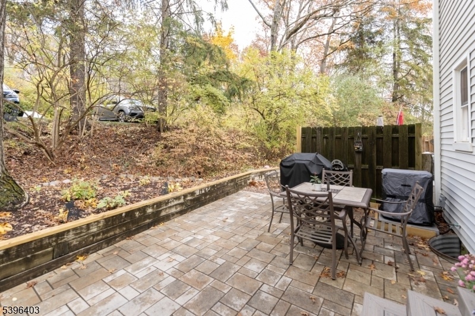
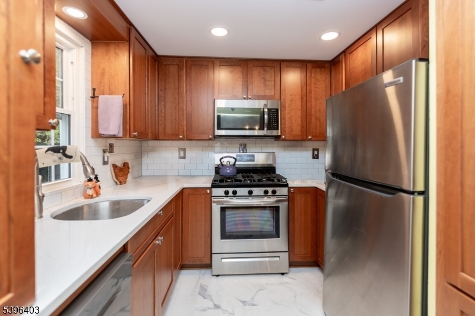
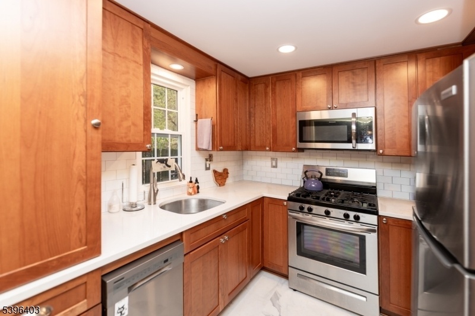
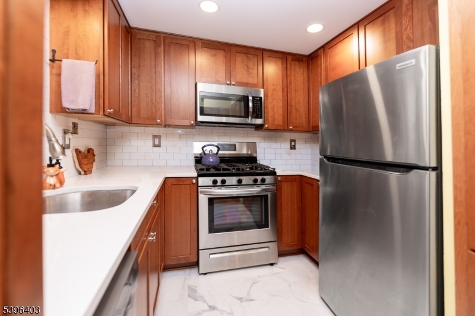
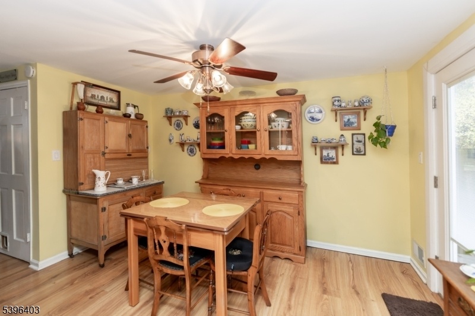
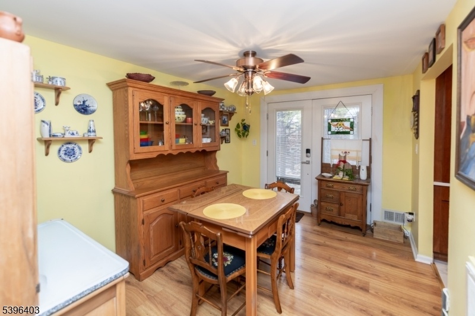
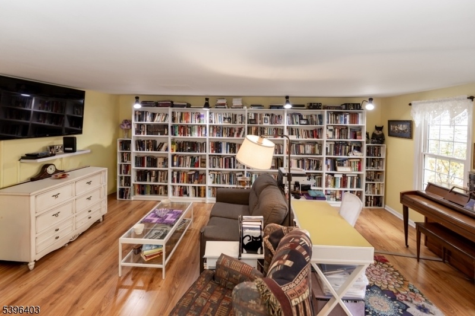
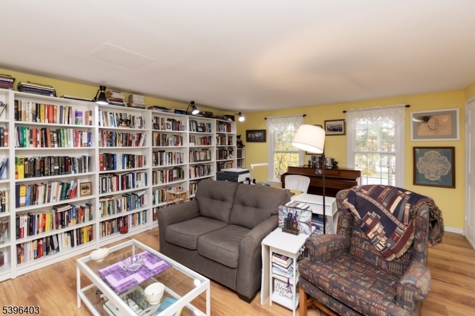
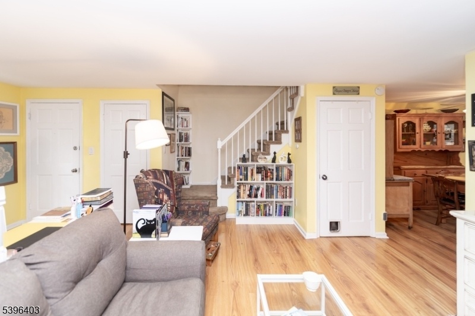
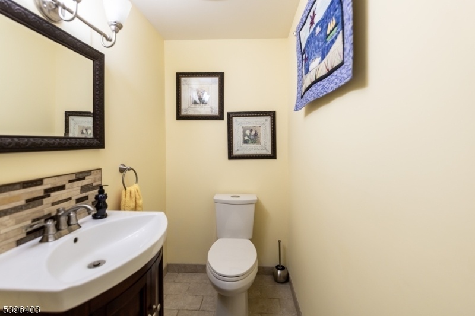
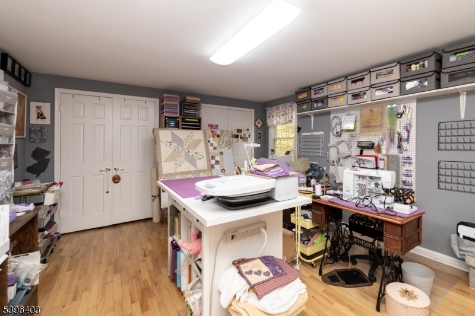
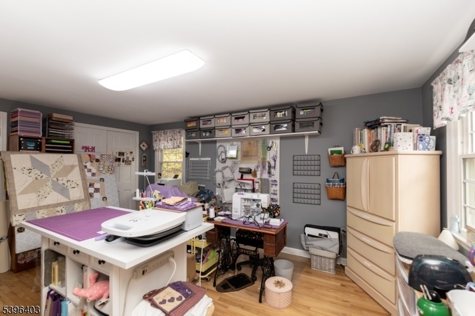
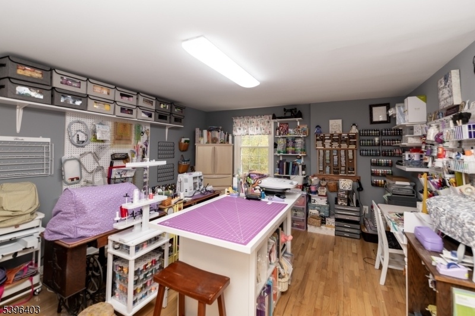
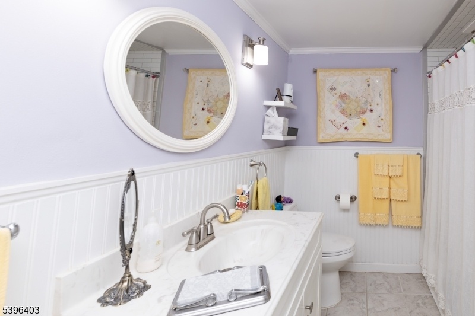
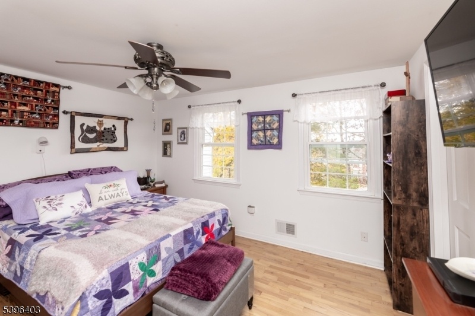
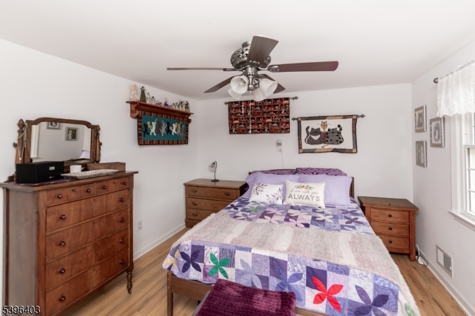
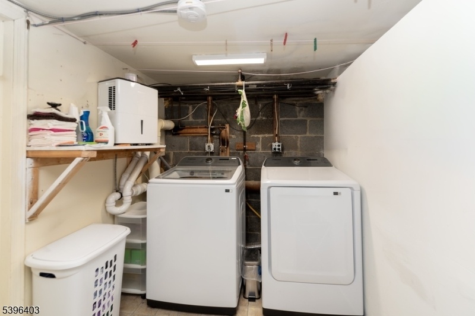
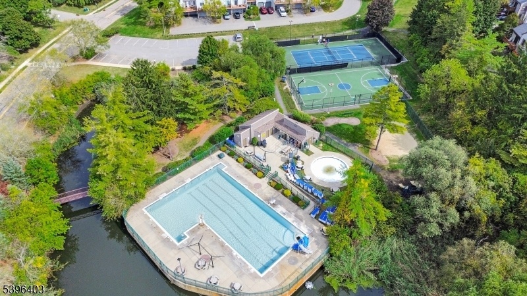
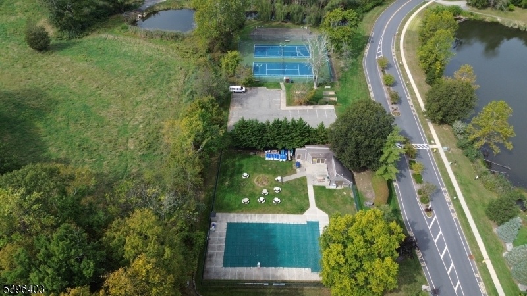
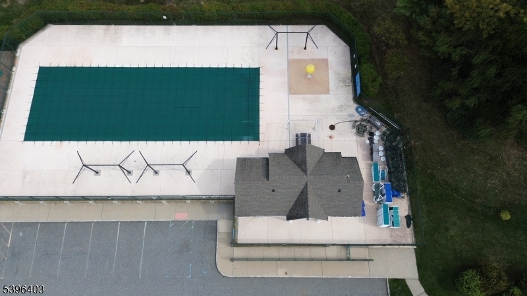
Price: $299,900
GSMLS: 3997083Type: Condo/Townhouse/Co-op
Style: Townhouse-Interior
Beds: 2
Baths: 1 Full & 1 Half
Garage: No
Year Built: 1970
Acres: 0.00
Property Tax: $4,979
Description
Welcome To This Beautifully Updated 2-bedroom, 1.5-bath Townhouse Located In The Highly Desirable, Gated Community Of Panther Valley! From The Moment You Step Inside, You?ll Appreciate The Thoughtful Upgrades And Inviting Layout That Make This Home Truly Move-in Ready. The Stunning Kitchen Is A Standout, Featuring Rich Cherry Wood Cabinets, Solid Stone Countertops, A Stylish Tiled Backsplash, And Sleek Stainless Steel Appliances?perfect For Both Everyday Cooking And Entertaining. A Spacious, Light-filled Living Room Offers Plenty Of Room To Relax, And While The Charming Bookcases Are Stand-alone And Will Be Removed, The Space Remains Bright And Open. A Separate Dining Room Adds Function And Flexibility For Hosting. Step Outside To Your Private Oasis?a Large Paver Patio Offering A Peaceful Spot For Morning Coffee, Evening Meals, Or Simply Enjoying The Outdoors. Upstairs, You?ll Find Two Generously Sized Bedrooms. The Primary Bedroom?currently Set Up As A Dream Craft Room?provides Excellent Versatility And Fantastic Storage With Large Closets. The Updated Full Bath Is Conveniently Located Between Both Bedrooms. The Basement Includes A Brand-new Washer And Gas Dryer, Plus An Extra Storage Room?always A Welcome Bonus! Panther Valley Residents Enjoy An Impressive List Of Amenities Including Gated Security, Three Community Pools, Recreation Courts, And Scenic Walking Paths. Convenient To Major Highways, Shopping, And Dining, This Location Has It All. Don?t Miss This Home!
Rooms Sizes
Kitchen:
First
Dining Room:
First
Living Room:
First
Family Room:
n/a
Den:
n/a
Bedroom 1:
Second
Bedroom 2:
Second
Bedroom 3:
n/a
Bedroom 4:
n/a
Room Levels
Basement:
n/a
Ground:
n/a
Level 1:
Dining Room, Kitchen, Living Room, Powder Room
Level 2:
2 Bedrooms, Bath Main
Level 3:
n/a
Level Other:
n/a
Room Features
Kitchen:
Galley Type, Not Eat-In Kitchen
Dining Room:
Formal Dining Room
Master Bedroom:
n/a
Bath:
Tub Shower
Interior Features
Square Foot:
n/a
Year Renovated:
n/a
Basement:
Yes - Unfinished
Full Baths:
1
Half Baths:
1
Appliances:
Carbon Monoxide Detector, Dishwasher, Dryer, Range/Oven-Gas, Refrigerator, Self Cleaning Oven, Washer
Flooring:
Laminate, Tile, Wood
Fireplaces:
No
Fireplace:
n/a
Interior:
CODetect,SmokeDet,TubShowr
Exterior Features
Garage Space:
No
Garage:
n/a
Driveway:
Parking Lot-Shared
Roof:
Asphalt Shingle
Exterior:
Vinyl Siding
Swimming Pool:
Yes
Pool:
Association Pool
Utilities
Heating System:
1 Unit
Heating Source:
Gas-Natural
Cooling:
1 Unit
Water Heater:
Gas
Water:
Public Water, Water Charge Extra
Sewer:
Public Sewer, Sewer Charge Extra
Services:
Cable TV Available, Garbage Included
Lot Features
Acres:
0.00
Lot Dimensions:
n/a
Lot Features:
Wooded Lot
School Information
Elementary:
ALLAMUCHY
Middle:
ALLAMUCHY
High School:
HACKTTSTWN
Community Information
County:
Warren
Town:
Allamuchy Twp.
Neighborhood:
Panther Valley
Application Fee:
n/a
Association Fee:
$384 - Monthly
Fee Includes:
Maintenance-Common Area, Maintenance-Exterior, Snow Removal
Amenities:
JogPath,MulSport,Playgrnd,PoolOtdr,Tennis
Pets:
Yes
Financial Considerations
List Price:
$299,900
Tax Amount:
$4,979
Land Assessment:
$35,000
Build. Assessment:
$86,400
Total Assessment:
$121,400
Tax Rate:
3.21
Tax Year:
2024
Ownership Type:
Condominium
Listing Information
MLS ID:
3997083
List Date:
11-10-2025
Days On Market:
1
Listing Broker:
RE/MAX TOWN & VALLEY
Listing Agent:























Request More Information
Shawn and Diane Fox
RE/MAX American Dream
3108 Route 10 West
Denville, NJ 07834
Call: (973) 277-7853
Web: FoxHomeHunter.com

