159 Byram Ln
Kingwood Twp, NJ 08559
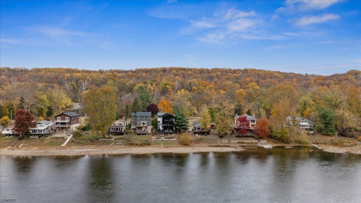
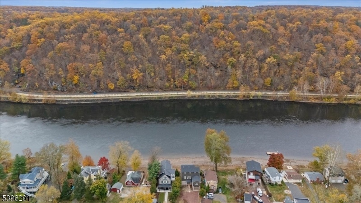
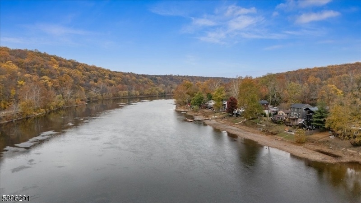
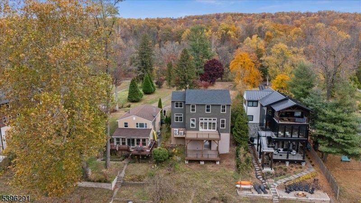
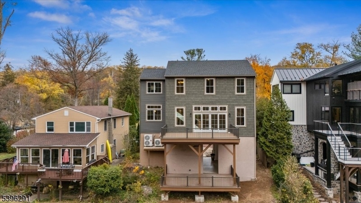
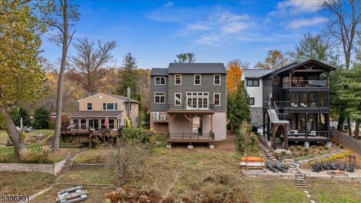
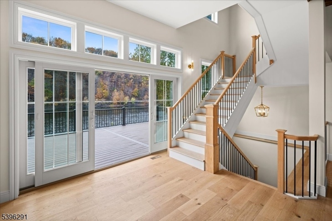
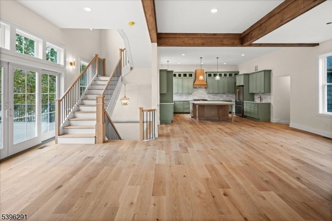
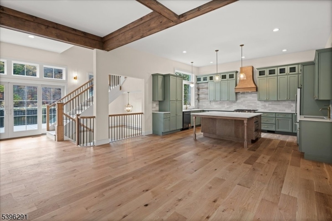
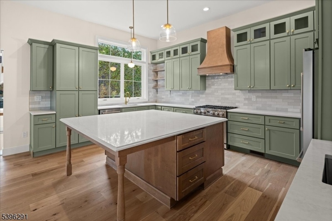
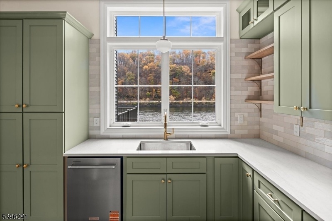
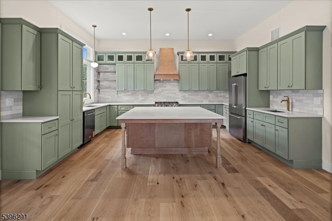
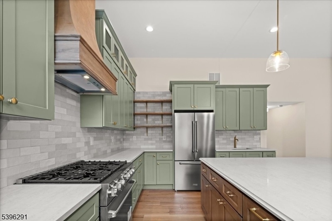

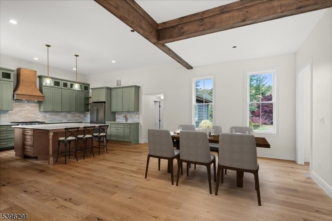
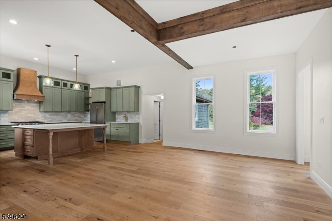
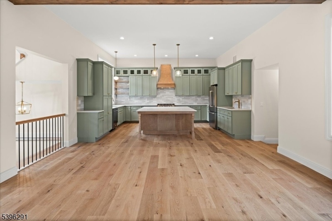
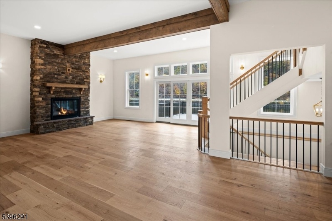
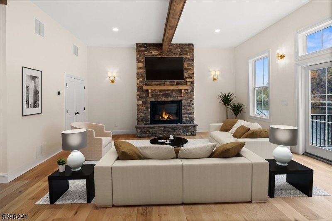

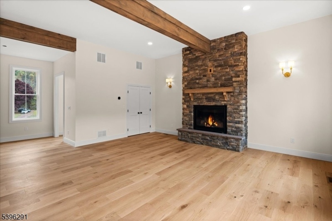
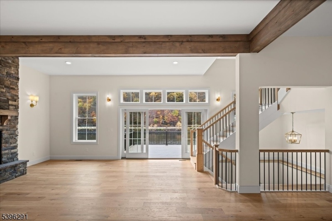
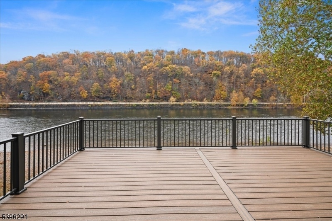
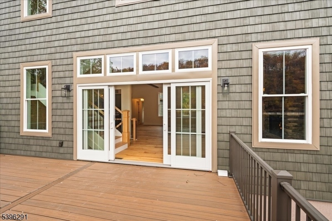
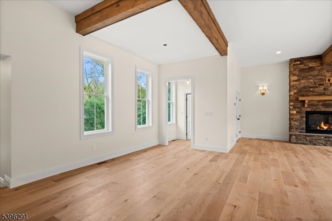
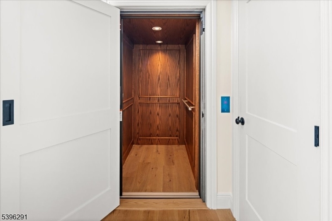
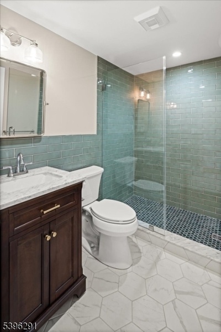
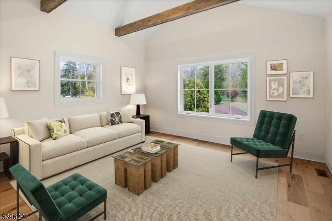
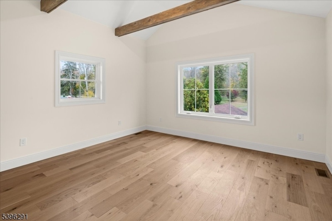

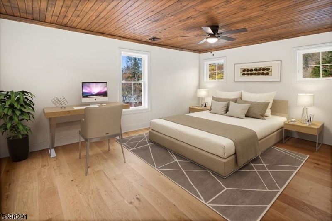
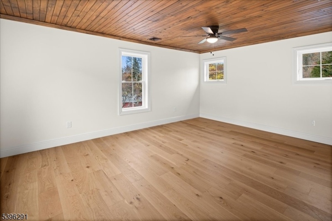
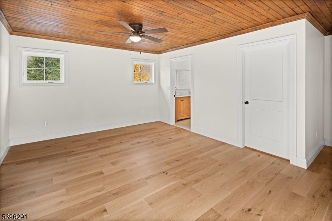
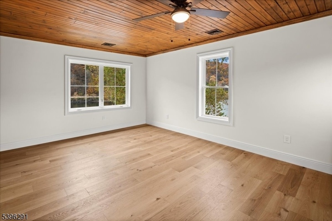
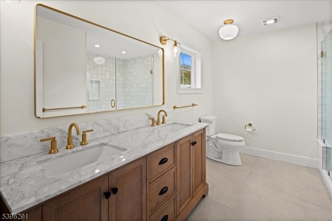
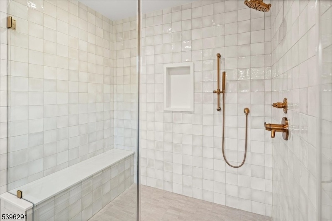

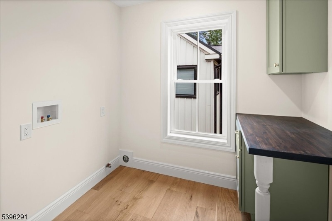
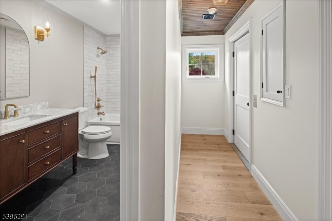
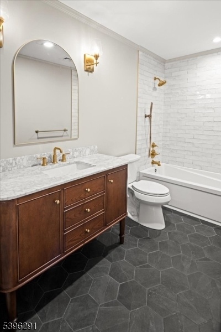
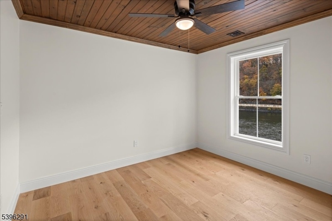

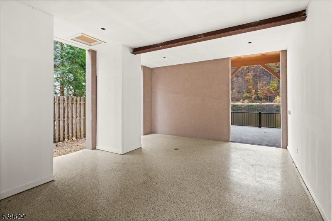
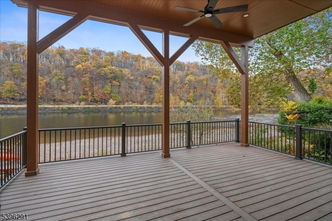
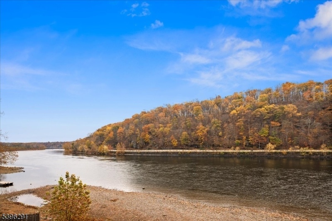
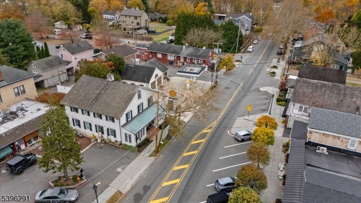
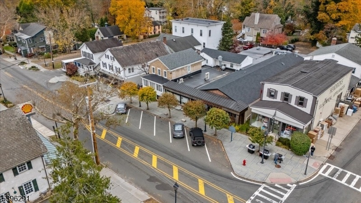
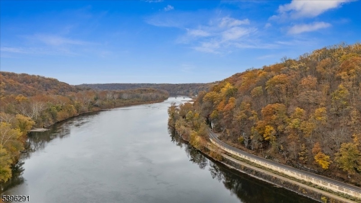
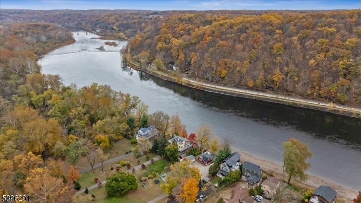
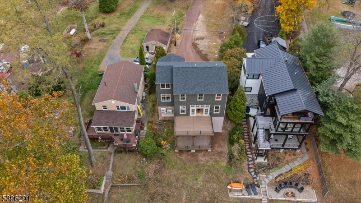
Price: $1,595,000
GSMLS: 3997008Type: Single Family
Style: Colonial
Beds: 4
Baths: 3 Full
Garage: 1-Car
Year Built: 1985
Acres: 0.52
Property Tax: $10,671
Description
Stunning home on the Delaware River, nestled between the lovely river towns of Stockton and Frenchtown. Offering three levels of luxurious indoor and outdoor living, this residence makes the most of sweeping, unobstructed views up, down, and across the river. Completely rebuilt with exceptional craftsmanship, every detail reflects thoughtful design and connection to nature. Soothing tones and materials white oak floors, sage green kitchen cabinetry, chestnut tongue-and-groove ceilings, warm gold fixtures, and alabaster and spruce bath tiles create a seamless harmony with the surroundings. At ground level, a large sheltered area invites entertaining with space for an outdoor kitchen and a generous deck overlooking the water. A tall, deep garage provides ample room for a boat or jet skis. The main level features an open floor plan with a family room and gas fireplace set in a floor-to-ceiling stone hearth, dining area, and a chef's kitchen with a 6-burner Thor stove, stainless appliances, and an oversized quartz island. A full bath and a vaulted bedroom ideal as a den or office complete the floor.Upstairs, two bedrooms share a hall bath, while the primary suite boasts a spa-like ensuite with Carrara marble double vanity and a glass shower with bench. A bright laundry room and wood-paneled elevator add everyday ease. Perfectly situated for quiet riverfront living yet minutes from Stockton, Frenchtown, Bull's Island, and Delaware Canal State Park.
Rooms Sizes
Kitchen:
12x17
Dining Room:
9x17
Living Room:
19x26
Family Room:
n/a
Den:
n/a
Bedroom 1:
17x17
Bedroom 2:
9x10
Bedroom 3:
10x13
Bedroom 4:
12x16
Room Levels
Basement:
n/a
Ground:
n/a
Level 1:
n/a
Level 2:
n/a
Level 3:
n/a
Level Other:
n/a
Room Features
Kitchen:
Center Island, Eat-In Kitchen
Dining Room:
n/a
Master Bedroom:
Full Bath, Walk-In Closet
Bath:
Stall Shower
Interior Features
Square Foot:
2,312
Year Renovated:
2025
Basement:
No
Full Baths:
3
Half Baths:
0
Appliances:
Dishwasher, Kitchen Exhaust Fan, Range/Oven-Gas, Refrigerator
Flooring:
Tile, Wood
Fireplaces:
1
Fireplace:
Gas Fireplace, Great Room
Interior:
CeilBeam,Elevator,CeilHigh,StallShw,TubShowr,WlkInCls
Exterior Features
Garage Space:
1-Car
Garage:
Attached Garage, Built-In Garage, Oversize Garage
Driveway:
1 Car Width, Crushed Stone
Roof:
Asphalt Shingle, Metal
Exterior:
Vinyl Siding
Swimming Pool:
No
Pool:
n/a
Utilities
Heating System:
2 Units, Forced Hot Air, Heat Pump, Multi-Zone
Heating Source:
Gas-Propane Leased
Cooling:
2 Units, Central Air, Multi-Zone Cooling
Water Heater:
n/a
Water:
Well
Sewer:
Septic 4 Bedroom Town Verified
Services:
n/a
Lot Features
Acres:
0.52
Lot Dimensions:
n/a
Lot Features:
Lake/Water View, Private Road, Waterfront
School Information
Elementary:
KINGWOOD
Middle:
KINGWOOD
High School:
DEL.VALLEY
Community Information
County:
Hunterdon
Town:
Kingwood Twp.
Neighborhood:
n/a
Application Fee:
n/a
Association Fee:
n/a
Fee Includes:
n/a
Amenities:
n/a
Pets:
n/a
Financial Considerations
List Price:
$1,595,000
Tax Amount:
$10,671
Land Assessment:
$143,800
Build. Assessment:
$279,500
Total Assessment:
$423,300
Tax Rate:
2.52
Tax Year:
2024
Ownership Type:
Fee Simple
Listing Information
MLS ID:
3997008
List Date:
11-08-2025
Days On Market:
0
Listing Broker:
CORCORAN SAWYER SMITH
Listing Agent:
Susan Thompson


















































Request More Information
Shawn and Diane Fox
RE/MAX American Dream
3108 Route 10 West
Denville, NJ 07834
Call: (973) 277-7853
Web: FoxHomeHunter.com

