18 Stockton Pl
Nutley Twp, NJ 07110
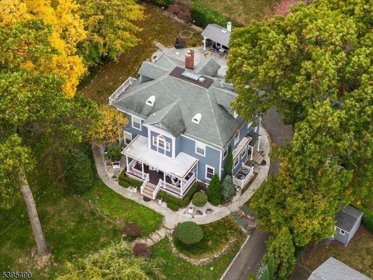


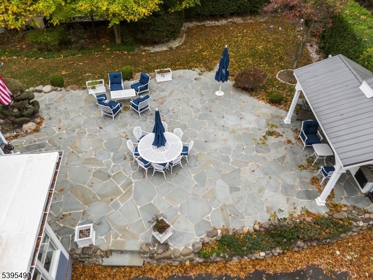
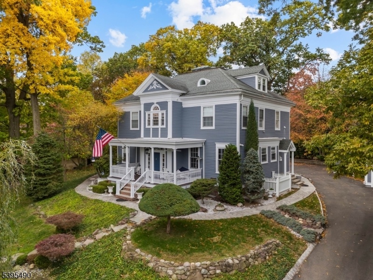

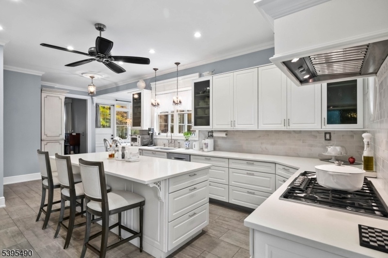
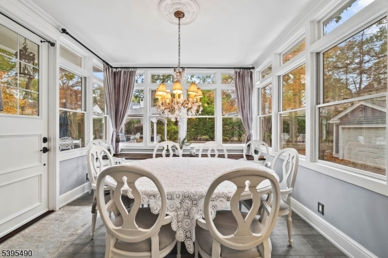

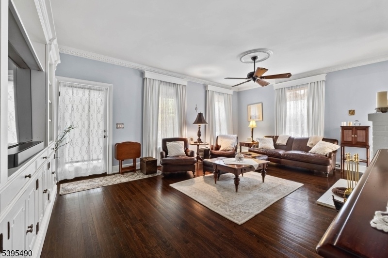
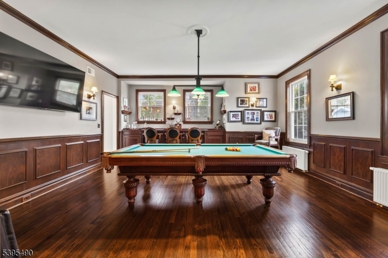
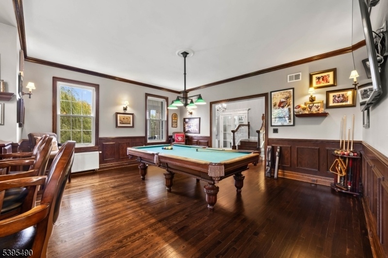
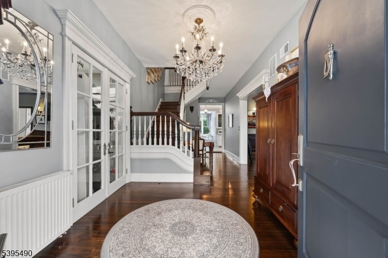
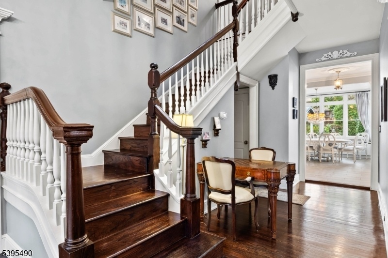
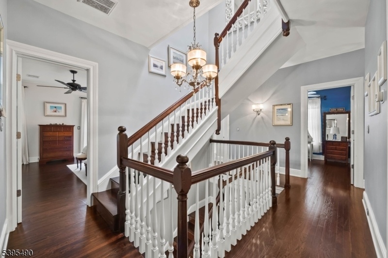
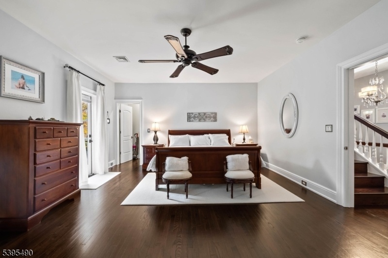
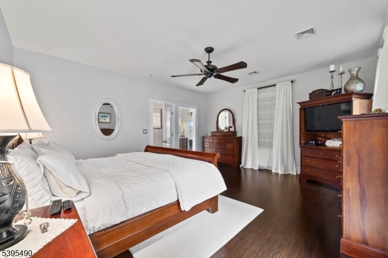
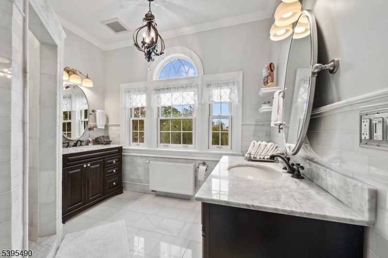
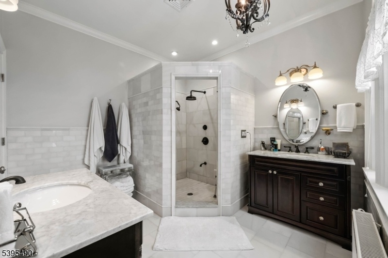
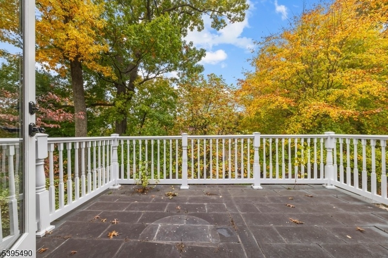
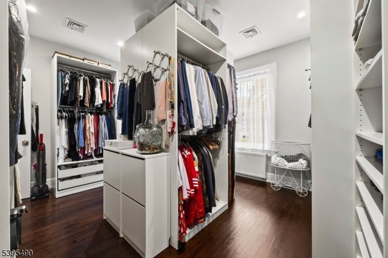
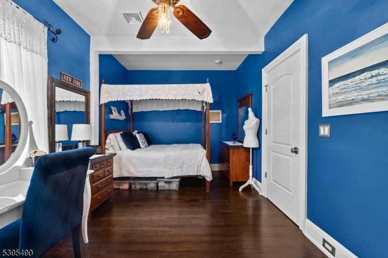
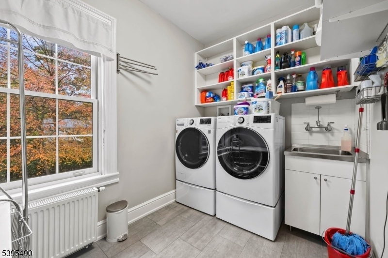
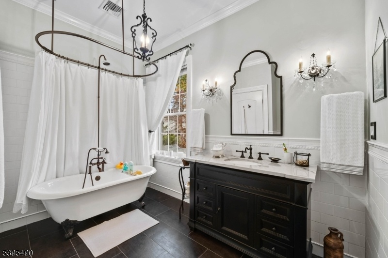

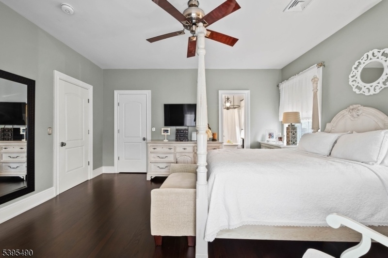

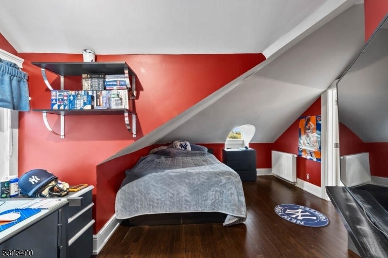
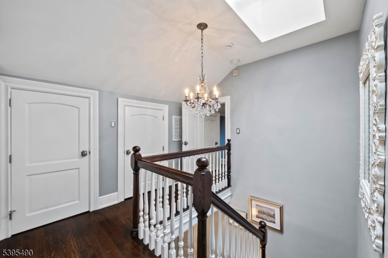
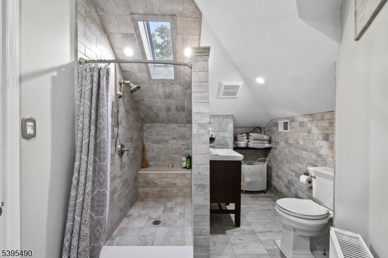
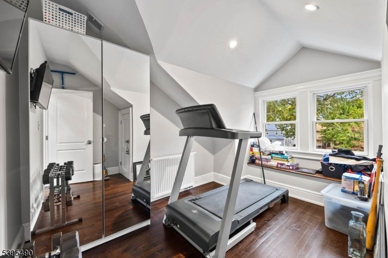
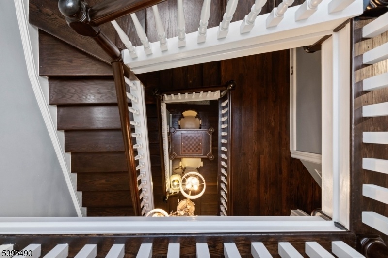
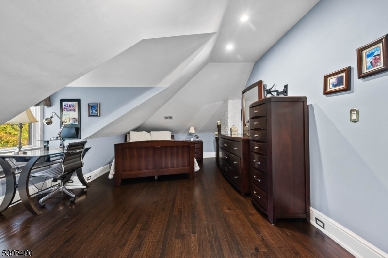
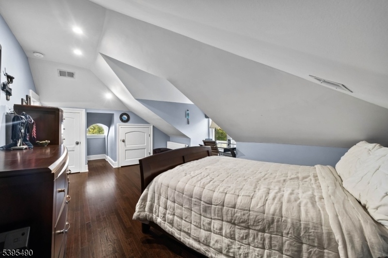
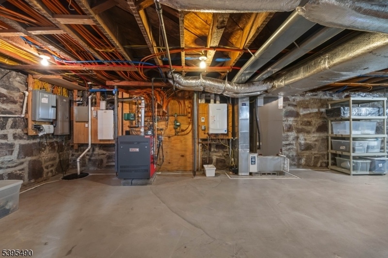
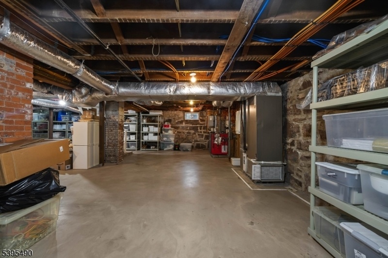
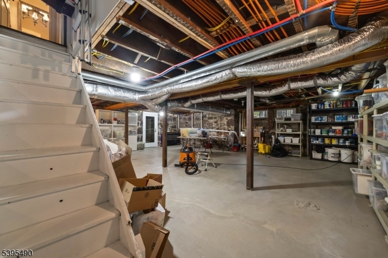

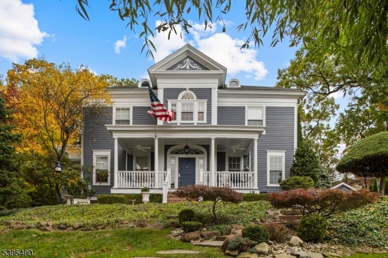
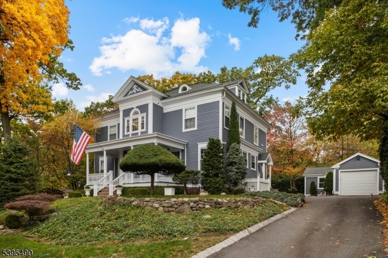
Price: $1,999,000
GSMLS: 3996987Type: Single Family
Style: Colonial
Beds: 6
Baths: 3 Full & 1 Half
Garage: 2-Car
Year Built: 1880
Acres: 0.51
Property Tax: $27,025
Description
Step into a timeless blend of historic charm and contemporary luxury. Originally built in the 1880s, this beautifully, totally restored home has been meticulously remodeled to preserve its character while offering the comfort and efficiency of modern living.From the moment you arrive, the home's classic fa ade welcomes you with pristine landscaping and an expansive porch. Complete with original banisters and period detailing, you are invited to experience a bygone era brought elegantly into the present. The kitchen features all custom cabinetry, modern appliances, and a heated floor. All of the bathrooms have been reimagined with modern design. The three bedrooms on the second floor are spacious and gorgeously designed. The third floor provides flexibility with three more bedrooms, storage space, a full bath, and a window that displays a view of the New York City skyline. A very large skylight in the center of the home adds charm and enchantment as it can be seen from the ground floor through to the sky. Multi-zone heating and cooling allows for comfort in every space. The two car garage and spacious driveway provides ample parking for guests.The owner is a custom builder of luxury homes and sustained its elegant historic character while including both traditional and modern features.
Rooms Sizes
Kitchen:
25x14 First
Dining Room:
12x9 First
Living Room:
14x32 First
Family Room:
17x18 First
Den:
First
Bedroom 1:
16x19 Second
Bedroom 2:
16x14 Second
Bedroom 3:
15x10 Second
Bedroom 4:
12x25 Third
Room Levels
Basement:
n/a
Ground:
n/a
Level 1:
DiningRm,GarEnter,Kitchen,LivingRm,Office,Pantry,Porch,PowderRm,Walkout
Level 2:
3 Bedrooms, Bath Main, Bath(s) Other
Level 3:
3 Bedrooms, Bath(s) Other
Level Other:
n/a
Room Features
Kitchen:
Center Island, Eat-In Kitchen
Dining Room:
Formal Dining Room
Master Bedroom:
Full Bath, Walk-In Closet
Bath:
Stall Shower
Interior Features
Square Foot:
4,100
Year Renovated:
2014
Basement:
Yes - Finished-Partially, French Drain
Full Baths:
3
Half Baths:
1
Appliances:
Carbon Monoxide Detector, Cooktop - Gas, Dishwasher, Range/Oven-Electric, Range/Oven-Gas, Refrigerator, Self Cleaning Oven, Wall Oven(s) - Gas
Flooring:
Tile, Wood
Fireplaces:
1
Fireplace:
Living Room, Wood Burning
Interior:
n/a
Exterior Features
Garage Space:
2-Car
Garage:
Detached Garage, Finished Garage, On Site
Driveway:
1 Car Width, Blacktop
Roof:
Asphalt Shingle
Exterior:
Wood
Swimming Pool:
No
Pool:
n/a
Utilities
Heating System:
1 Unit, Multi-Zone
Heating Source:
Gas-Natural
Cooling:
2 Units
Water Heater:
From Furnace
Water:
Public Water
Sewer:
Public Sewer
Services:
Fiber Optic Available
Lot Features
Acres:
0.51
Lot Dimensions:
138X160
Lot Features:
Skyline View, Wooded Lot
School Information
Elementary:
n/a
Middle:
n/a
High School:
n/a
Community Information
County:
Essex
Town:
Nutley Twp.
Neighborhood:
n/a
Application Fee:
n/a
Association Fee:
n/a
Fee Includes:
n/a
Amenities:
Kitchen Facilities
Pets:
n/a
Financial Considerations
List Price:
$1,999,000
Tax Amount:
$27,025
Land Assessment:
$409,000
Build. Assessment:
$617,800
Total Assessment:
$1,026,800
Tax Rate:
2.63
Tax Year:
2024
Ownership Type:
Fee Simple
Listing Information
MLS ID:
3996987
List Date:
11-09-2025
Days On Market:
106
Listing Broker:
ARCADIA, REALTORS
Listing Agent:
Paul Merino








































Request More Information
Shawn and Diane Fox
RE/MAX American Dream
3108 Route 10 West
Denville, NJ 07834
Call: (973) 277-7853
Web: FoxHomeHunter.com

