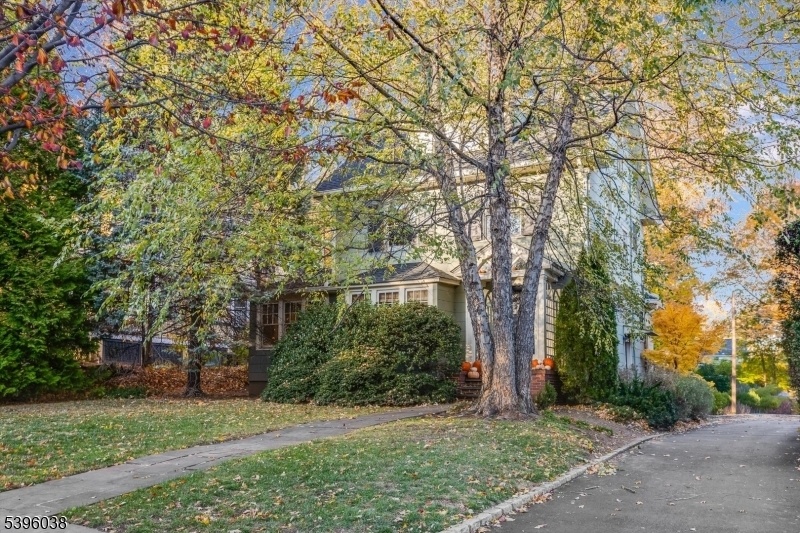231 Washington St
Glen Ridge Boro Twp, NJ 07028


Price: $799,000
GSMLS: 3996918Type: Single Family
Style: Colonial
Beds: 4
Baths: 1 Full
Garage: 2-Car
Year Built: 1925
Acres: 0.38
Property Tax: $19,137
Description
Sweet As Pie On Washington Street, This Inviting Colonial Will Have You Giving Thanks Year-round. The Spacious First Floor Features Beautiful Hardwood Floors Throughout The Living And Dining Rooms, Plus A Den And Family Room, Offering Flexible Spaces For Work, Play, Or Relaxation. The Updated Kitchen Features All Stainless Steel Appliances, Including A Professional-grade Viking Stove And A Ge Refrigerator Replaced In 2020. The Kitchen Opens To A Newly Rebuilt Deck (2025) Overlooking An Impressively Deep, Private Yard With A Sprinkler System Perfect For Outdoor Entertaining. Upstairs You'll Find Three Comfortable Bedrooms And A Full Bathroom. One Bedroom Includes A Walk-in Closet, While Two Connect Through An Adjoining Door For A Convenient Layout. The Expansive Third Floor Serves As A Versatile Living Area Currently Used As A Primary Suite With Ample Storage. The Unfinished Basement Includes A Laundry Area, Canning Room, And A Toilet + Sink With Potential To Become An Additional Bathroom. Additional Highlights Include Central Air Conditioning, A Roof Replaced In 2022, And A Newly Redone Driveway (2025). Ideally Located Just Minutes From Glen Ridge Public Schools, Nj Transit Midtown Direct Train Service From Both Glen Ridge And Bloomfield Stations, As Well As Parks, Restaurants, Grocery Stores, And Entertainment Options Aplenty.
Rooms Sizes
Kitchen:
First
Dining Room:
First
Living Room:
First
Family Room:
First
Den:
First
Bedroom 1:
Second
Bedroom 2:
Second
Bedroom 3:
Second
Bedroom 4:
Third
Room Levels
Basement:
Laundry Room, Storage Room, Toilet
Ground:
n/a
Level 1:
Den, Dining Room, Family Room, Kitchen, Living Room
Level 2:
3 Bedrooms, Bath Main
Level 3:
1 Bedroom
Level Other:
n/a
Room Features
Kitchen:
Eat-In Kitchen
Dining Room:
Formal Dining Room
Master Bedroom:
n/a
Bath:
n/a
Interior Features
Square Foot:
n/a
Year Renovated:
n/a
Basement:
Yes - Unfinished
Full Baths:
1
Half Baths:
0
Appliances:
Dishwasher, Dryer, Microwave Oven, Range/Oven-Gas, Refrigerator, Washer
Flooring:
Wood
Fireplaces:
1
Fireplace:
Gas Fireplace, Living Room
Interior:
n/a
Exterior Features
Garage Space:
2-Car
Garage:
Detached Garage
Driveway:
Driveway-Shared
Roof:
Asphalt Shingle
Exterior:
See Remarks
Swimming Pool:
No
Pool:
n/a
Utilities
Heating System:
Baseboard - Hotwater, Radiators - Hot Water
Heating Source:
Gas-Natural
Cooling:
2 Units, Central Air
Water Heater:
Gas
Water:
Public Water
Sewer:
Public Sewer
Services:
n/a
Lot Features
Acres:
0.38
Lot Dimensions:
52X320
Lot Features:
n/a
School Information
Elementary:
n/a
Middle:
RIDGEWOOD
High School:
GLEN RIDGE
Community Information
County:
Essex
Town:
Glen Ridge Boro Twp.
Neighborhood:
n/a
Application Fee:
n/a
Association Fee:
n/a
Fee Includes:
n/a
Amenities:
n/a
Pets:
n/a
Financial Considerations
List Price:
$799,000
Tax Amount:
$19,137
Land Assessment:
$347,700
Build. Assessment:
$212,200
Total Assessment:
$559,900
Tax Rate:
3.42
Tax Year:
2024
Ownership Type:
Fee Simple
Listing Information
MLS ID:
3996918
List Date:
11-08-2025
Days On Market:
0
Listing Broker:
KELLER WILLIAMS - NJ METRO GROUP
Listing Agent:


Request More Information
Shawn and Diane Fox
RE/MAX American Dream
3108 Route 10 West
Denville, NJ 07834
Call: (973) 277-7853
Web: FoxHomeHunter.com

