13 Fernwood Ct
Readington Twp, NJ 08889
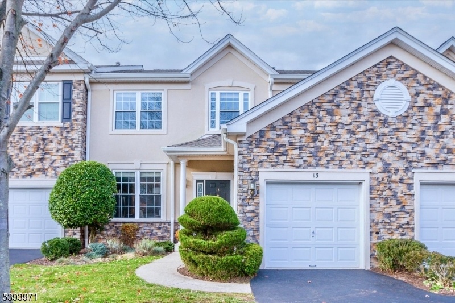
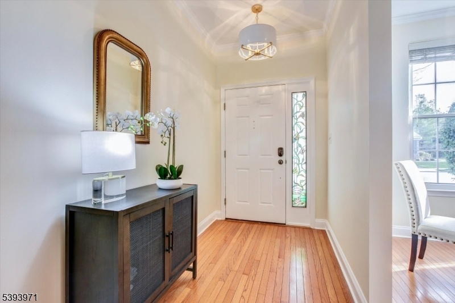
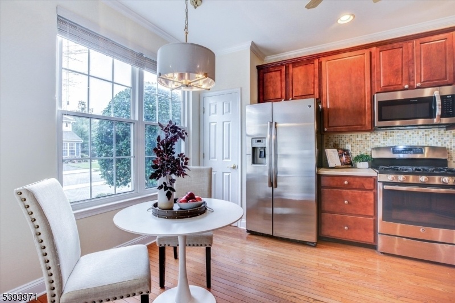
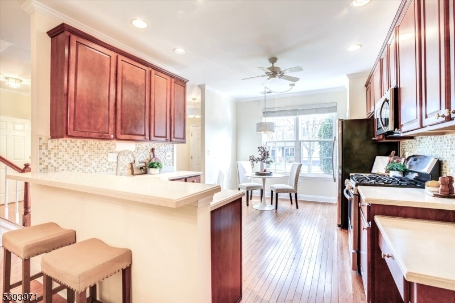
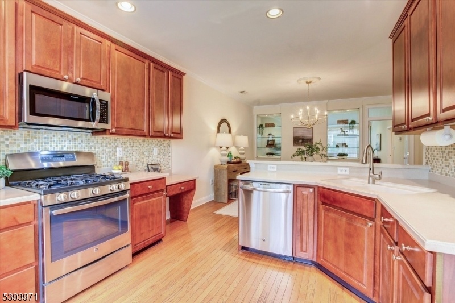
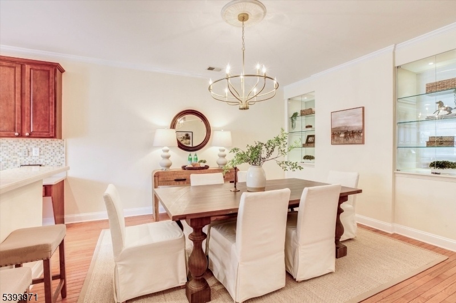
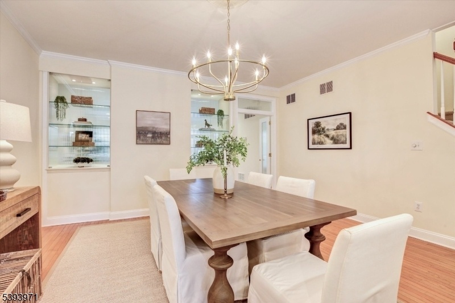
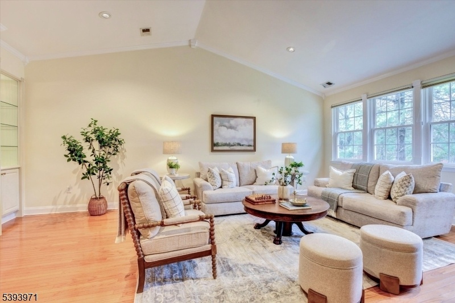
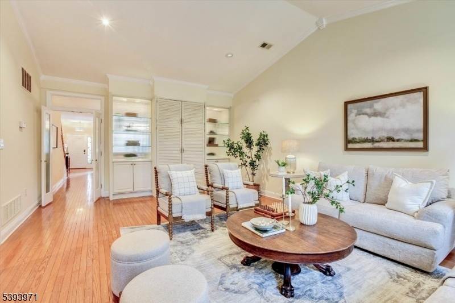
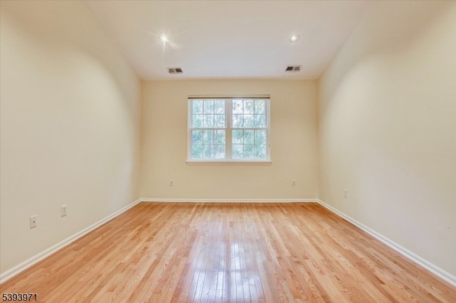
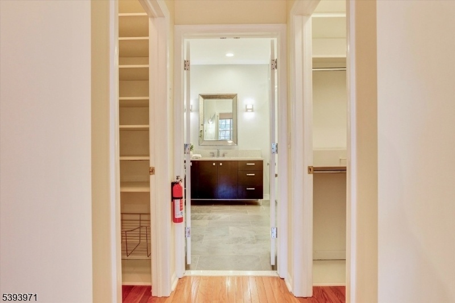
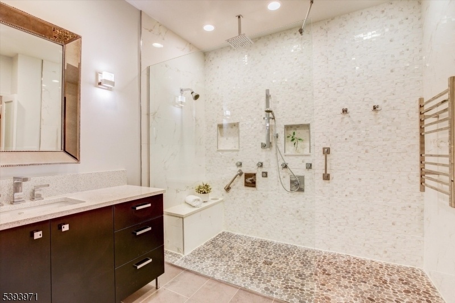
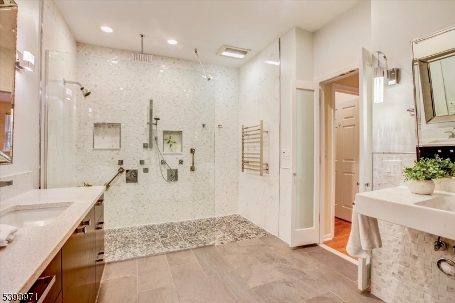
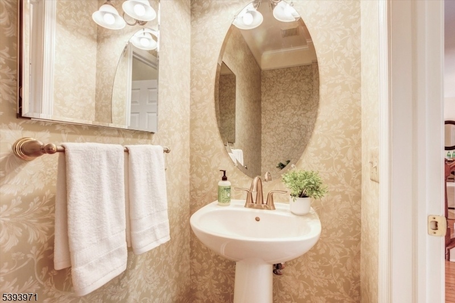
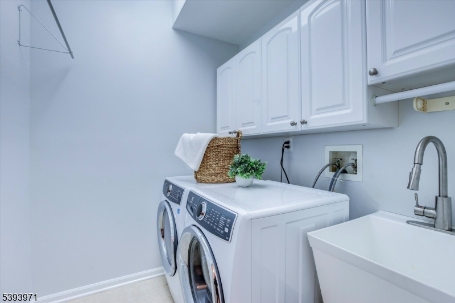
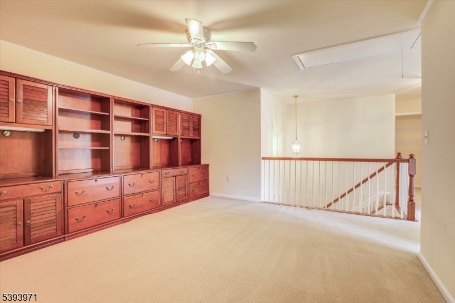
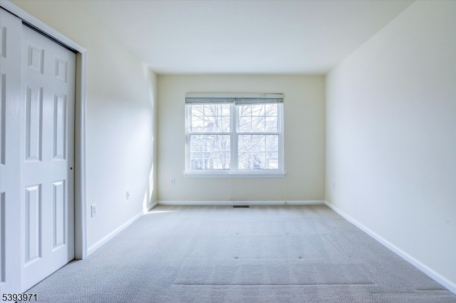
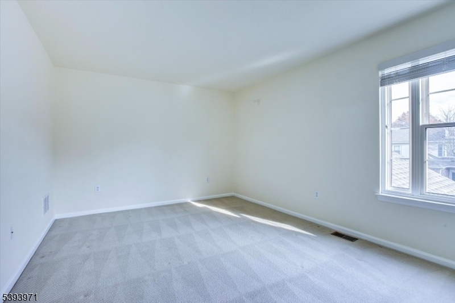
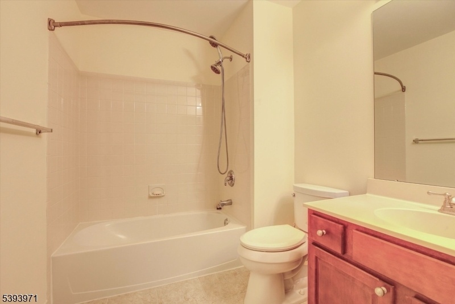
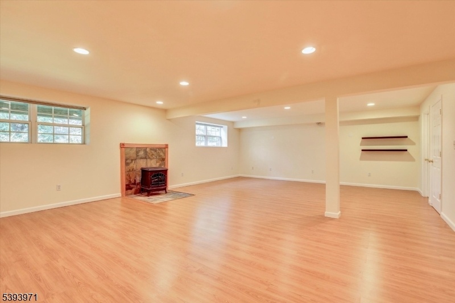
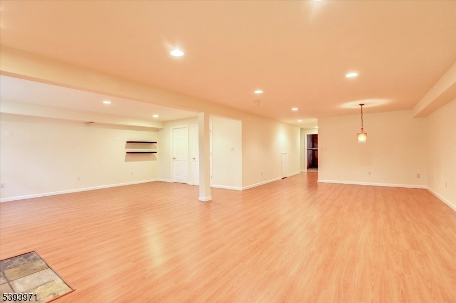
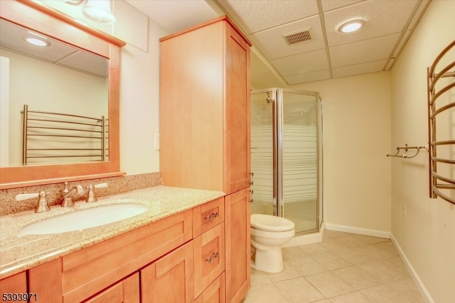
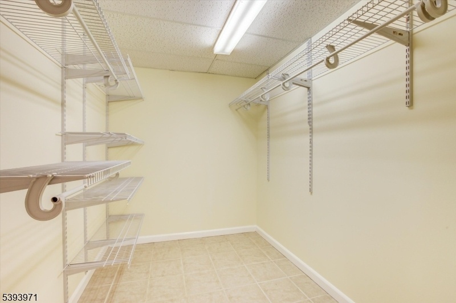
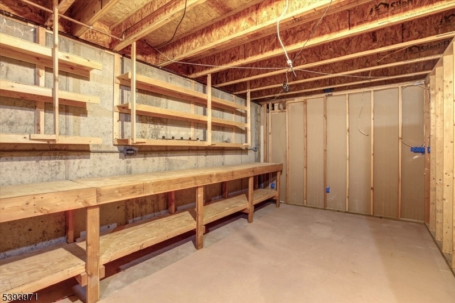
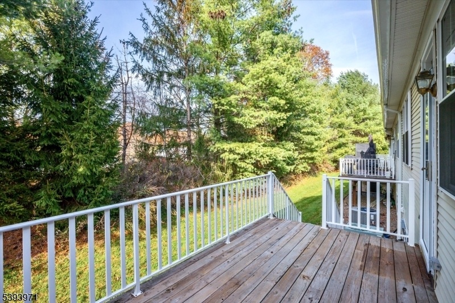
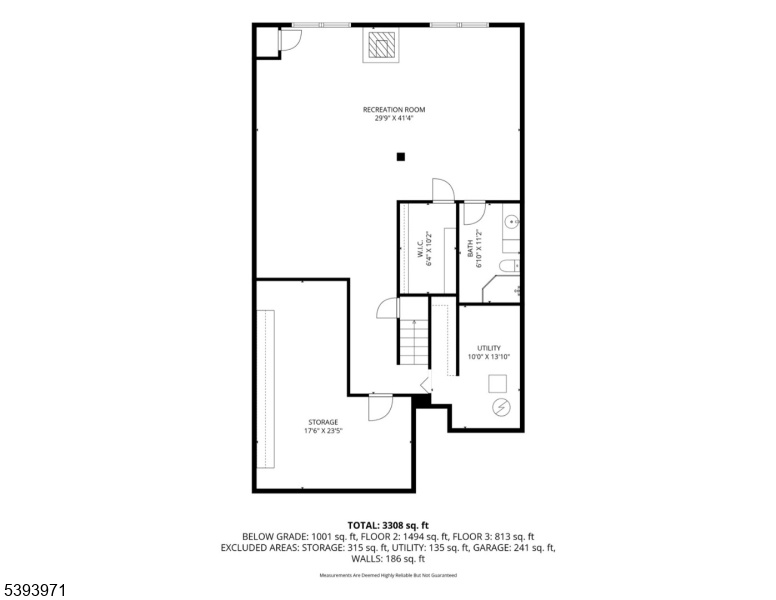
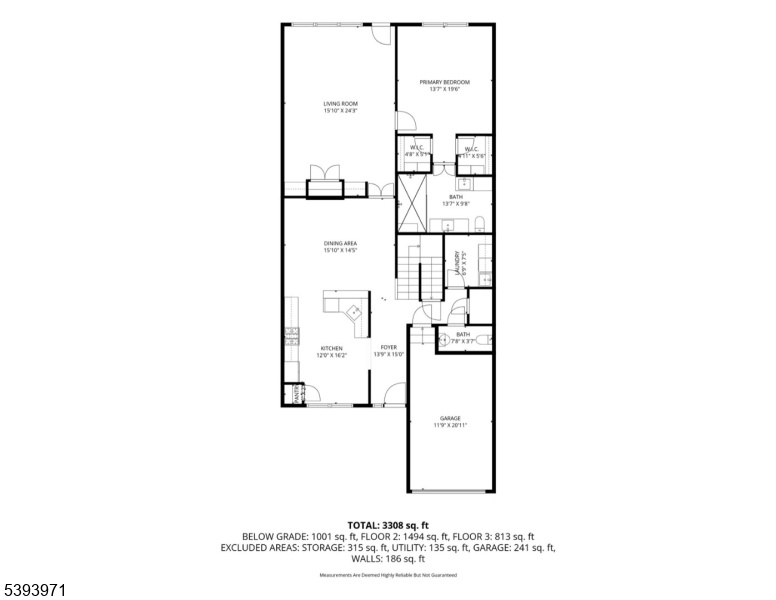
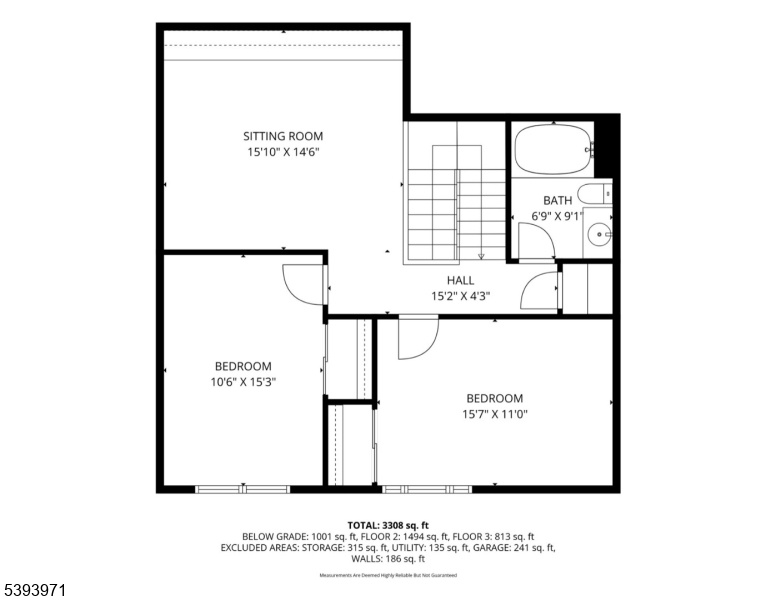
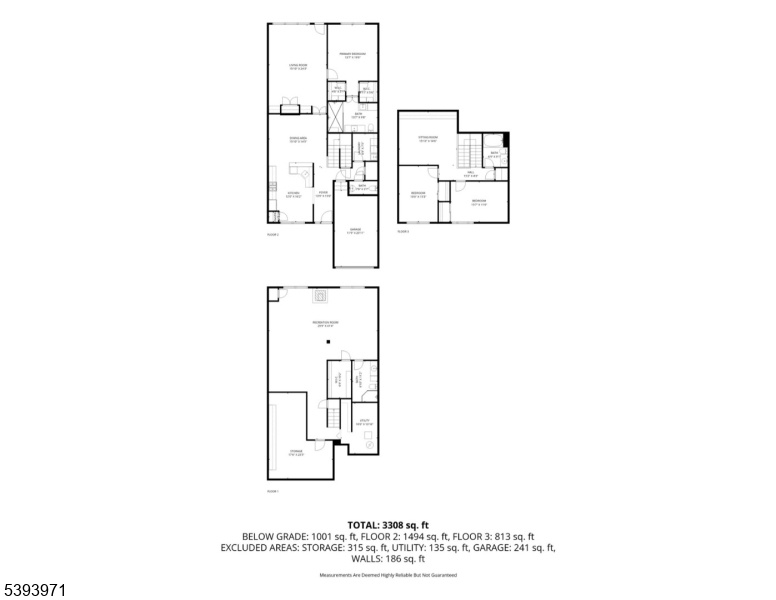
Price: $615,000
GSMLS: 3996913Type: Condo/Townhouse/Co-op
Style: Townhouse-Interior
Beds: 3
Baths: 3 Full & 1 Half
Garage: 1-Car
Year Built: 2001
Acres: 0.04
Property Tax: $11,938
Description
Picturesque Townhouse In The Highly Sought-after Four Seasons 55+ Community. This Spacious 2,244 Sqft Home Features 3 Bedrooms And 3.5 Baths, Including A Desirable First-floor Primary Suite. The Bright, Open Kitchen Offers Dine-in Space, Bar-height Seating, Stainless Steel Ge Appliances With An Open Flow Into The Dining Room. Custom Built-ins And Privacy Doors Allow You To Separate The Dining And Living Areas. The Large Living Room Boasts High Ceilings And Opens To A Private Deck Surrounded By Mature Landscaping. The First-floor Primary Suite Offers Vaulted Ceilings, Two Custom Walk-in Closets And An Updated Bath With Dual Sinks, Custom Cabinetry, And A Spa-style, Roll-in Shower. A Powder Room, Laundry Room And Direct Garage Access Complete The Main Level. Upstairs Includes A Spacious Family Room, Two Bedrooms And A Full Bath. The Beautifully Finished Lower Level Adds 960 Sqft Of Space With A Large Open Area, Full Bath, Walk-in Closet, Mechanical Room And Ample Storage. A Classic Cast Iron Stove Keeps This Level Warm When Needed. The One-car Garage Is Complemented By Convenient, Nearby Guest Parking. This Well-maintained Home Stands Out For Its Comfort And Design. Residents Enjoy Resort-style Amenities Including An Outdoor Pool, Tennis Courts, Bocce And Nature Trails. The Clubhouse Offers A Billiards Room, Entertaining Space With Full Kitchen, A Game Room And Fitness Room. Discover The Perfect Blend Of Comfort, Convenience And Active Living In A Vibrant 55+ Community.
Rooms Sizes
Kitchen:
16x11 First
Dining Room:
15x14 First
Living Room:
23x16 First
Family Room:
26x19 Basement
Den:
n/a
Bedroom 1:
16x13 First
Bedroom 2:
16x11 Second
Bedroom 3:
15x11 Second
Bedroom 4:
n/a
Room Levels
Basement:
Bath(s) Other, Living Room, Storage Room, Utility Room, Workshop
Ground:
n/a
Level 1:
1 Bedroom, Bath Main, Breakfast Room, Dining Room, Foyer, Kitchen, Laundry Room, Living Room, Pantry, Powder Room
Level 2:
2 Bedrooms, Attic, Bath(s) Other, Family Room
Level 3:
n/a
Level Other:
n/a
Room Features
Kitchen:
Breakfast Bar, Eat-In Kitchen, Pantry, Separate Dining Area
Dining Room:
Formal Dining Room
Master Bedroom:
1st Floor, Full Bath, Walk-In Closet
Bath:
Stall Shower
Interior Features
Square Foot:
2,244
Year Renovated:
2024
Basement:
Yes - Finished-Partially, Full
Full Baths:
3
Half Baths:
1
Appliances:
Carbon Monoxide Detector, Dishwasher, Dryer, Microwave Oven, Range/Oven-Gas, Refrigerator, Washer
Flooring:
Carpeting, Tile, Wood
Fireplaces:
No
Fireplace:
n/a
Interior:
Cathedral Ceiling, High Ceilings, Walk-In Closet
Exterior Features
Garage Space:
1-Car
Garage:
Attached Garage
Driveway:
1 Car Width, Additional Parking, Blacktop
Roof:
Asphalt Shingle
Exterior:
Stone, Stucco, Vinyl Siding
Swimming Pool:
Yes
Pool:
Association Pool
Utilities
Heating System:
1 Unit, Forced Hot Air
Heating Source:
Gas-Natural
Cooling:
1 Unit, Central Air
Water Heater:
Gas
Water:
Public Water
Sewer:
Public Sewer
Services:
Cable TV Available, Garbage Included
Lot Features
Acres:
0.04
Lot Dimensions:
n/a
Lot Features:
Cul-De-Sac, Level Lot
School Information
Elementary:
WHITEHOUSE
Middle:
HOLLANDBRK
High School:
HUNTCENTRL
Community Information
County:
Hunterdon
Town:
Readington Twp.
Neighborhood:
Four Seasons
Application Fee:
n/a
Association Fee:
$495 - Monthly
Fee Includes:
Maintenance-Common Area, Maintenance-Exterior, Snow Removal, Trash Collection
Amenities:
Club House, Exercise Room, Jogging/Biking Path, Kitchen Facilities, Pool-Outdoor, Tennis Courts
Pets:
Number Limit, Yes
Financial Considerations
List Price:
$615,000
Tax Amount:
$11,938
Land Assessment:
$80,000
Build. Assessment:
$375,500
Total Assessment:
$455,500
Tax Rate:
2.62
Tax Year:
2024
Ownership Type:
Fee Simple
Listing Information
MLS ID:
3996913
List Date:
11-08-2025
Days On Market:
0
Listing Broker:
TURPIN REAL ESTATE, INC.
Listing Agent:





























Request More Information
Shawn and Diane Fox
RE/MAX American Dream
3108 Route 10 West
Denville, NJ 07834
Call: (973) 277-7853
Web: FoxHomeHunter.com

