18 Boyden Pkwy South
Maplewood Twp, NJ 07040
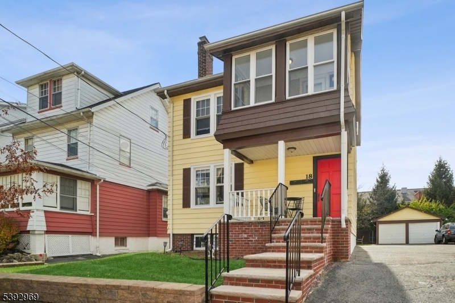
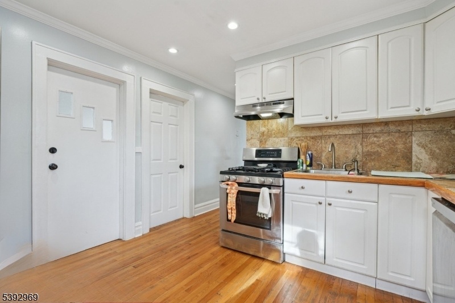
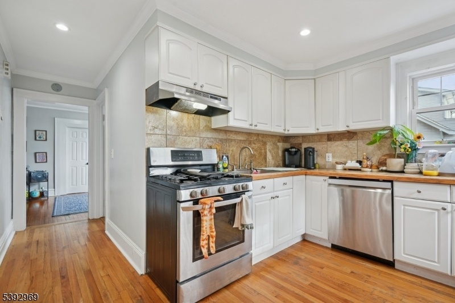
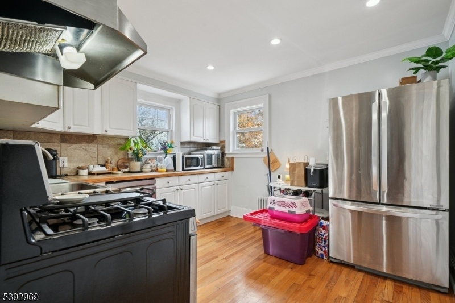
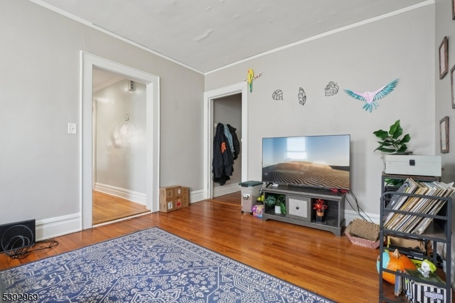
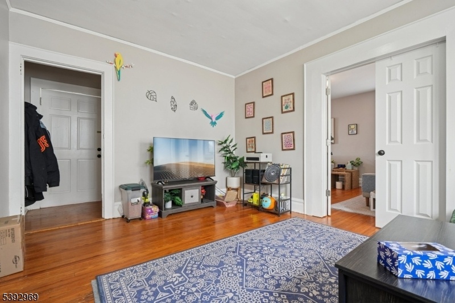
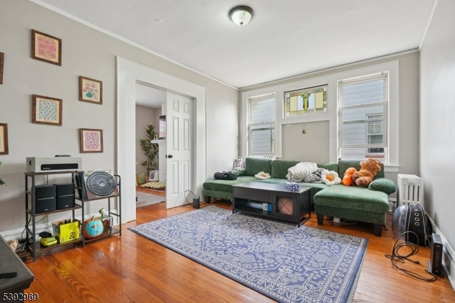
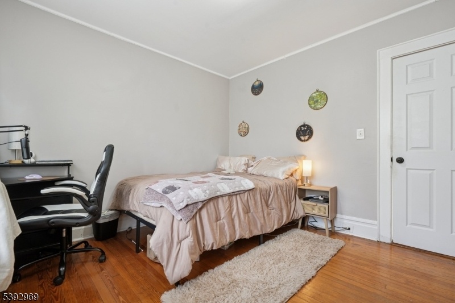
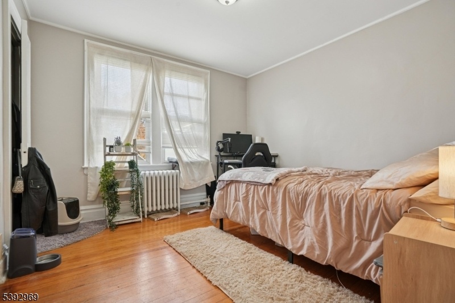
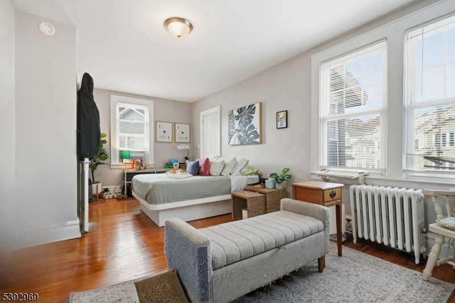
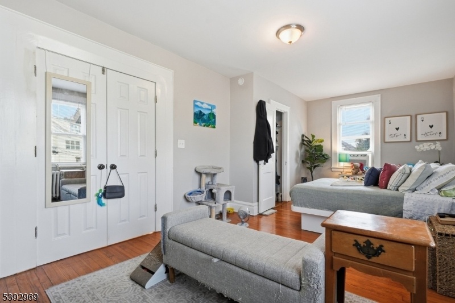
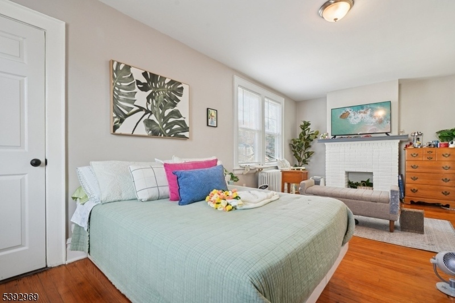
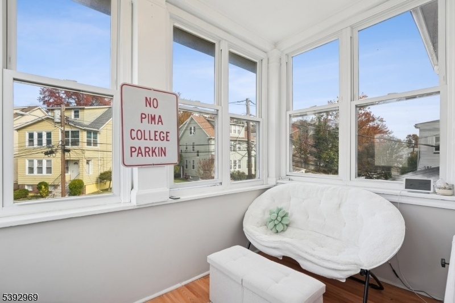
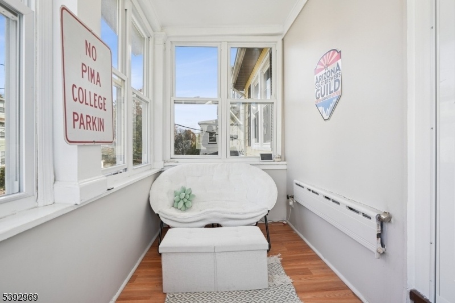
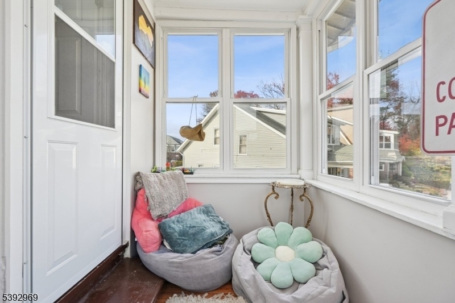
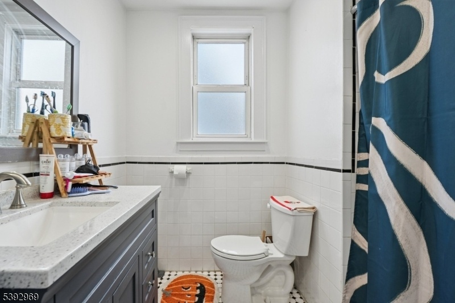
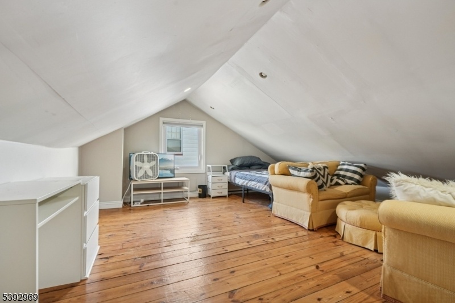
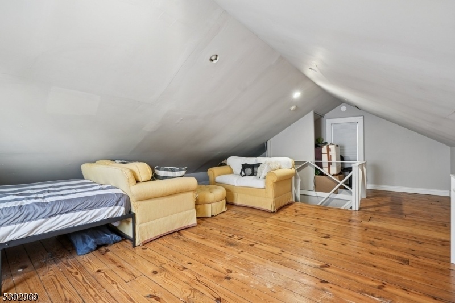
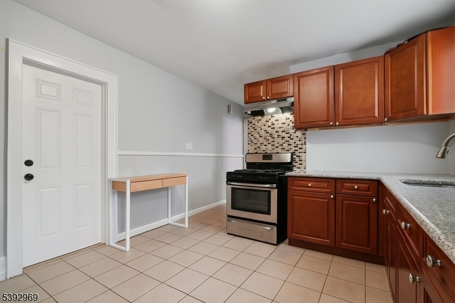
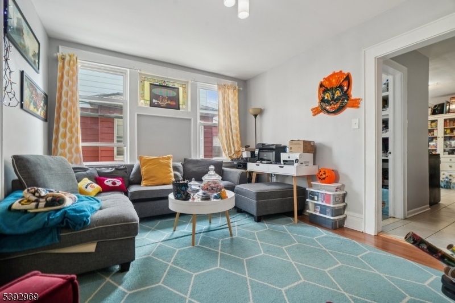
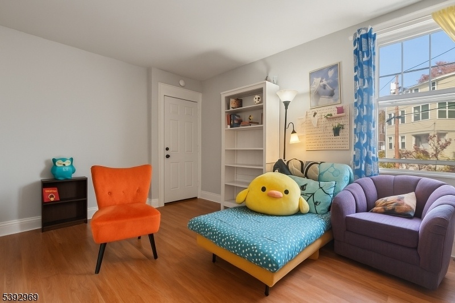
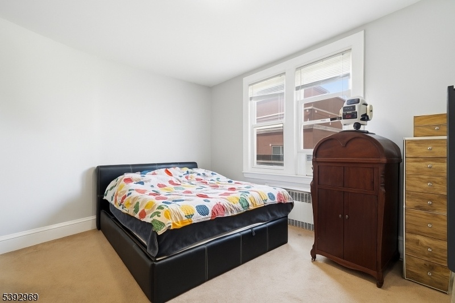
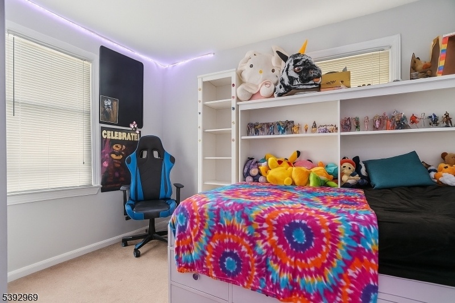
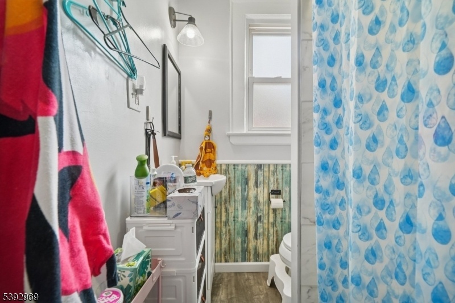
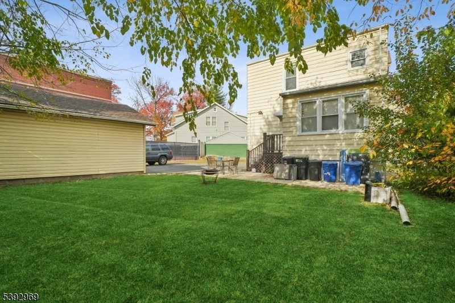
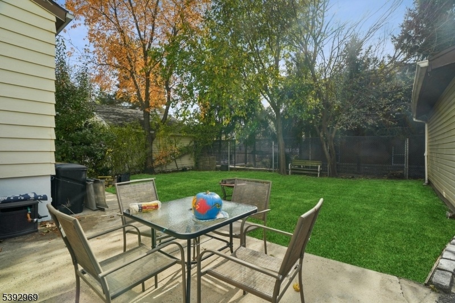
Price: $769,000
GSMLS: 3996836Type: Multi-Family
Style: 3-Three Story
Total Units: 2
Beds: 4
Baths: 2 Full
Garage: 2-Car
Year Built: 1927
Acres: 0.00
Property Tax: $15,545
Description
Investment Opportunity Awaits! Enjoy The Benefits Of Living In Vibrant Maplewood While Earning Rental Income. Great 2-family Property Set On A Quiet Street Backing To Beautiful Maplecrest Park With Playground, Playing Fields And Walking Paths. Close To Top-rated Restaurants (artie's, Corner Slice, True Salvage Cafe), Maplewood Community Pool, Public Library And Jitney Shuttle To Nyc Trains. Low Maintenance Siding, Open Front Porch, Wide Driveway Offering Ample Parking And A 2 Car Garage. Inside Both Units Offer Flowing, Versatile Floorplans With 2 Bedrooms Each, And Spacious Kitchens With Ample Cabinet Storage. 1st Floor Unit Includes A Living Room, Plus Family Room/den. The 2nd Floor Unit Offers A Large Primary Bedroom With Access To A 3-season Sitting Room/porch, Plus Access To The 3rd Floor For Additional Space. Both Units Have Convenient Access Through The Front And Back Of The Property. 2 Sets Of Washers/dryers Are Found In The Basement, Which Has Ample Storage Space. Separate Boilers, Hot Water Heaters And Electric Meters Make Splitting Utilities A Breeze. Maplewood Is A Community Of Choice Known For Its Well-regarded Schools, Quick Commute To Nyc, Easy Access To Local Highways And Business Centers And Its Bustling Downtown Areas With Great Dining And Shops. You Will Not Want To Miss This Opportunity!
General Info
Style:
3-Three Story
SqFt Building:
n/a
Total Rooms:
9
Basement:
Yes - Unfinished, Walkout
Interior:
Carpeting, Tile Floors, Vinyl-Linoleum Floors, Wood Floors
Roof:
Asphalt Shingle
Exterior:
Aluminum Siding, Vinyl Siding, Wood
Lot Size:
38X100IRR
Lot Desc:
n/a
Parking
Garage Capacity:
2-Car
Description:
Detached Garage
Parking:
1 Car Width, Blacktop
Spaces Available:
4
Unit 1
Bedrooms:
2
Bathrooms:
1
Total Rooms:
5
Room Description:
Bedrooms, Den, Kitchen, Living Room
Levels:
1
Square Foot:
n/a
Fireplaces:
n/a
Appliances:
Dishwasher, Range/Oven - Gas, Refrigerator
Utilities:
Owner Pays Water, Tenant Pays Electric, Tenant Pays Gas, Tenant Pays Heat
Handicap:
No
Unit 2
Bedrooms:
2
Bathrooms:
1
Total Rooms:
4
Room Description:
Bedrooms, Kitchen, Living Room, Porch, Storage
Levels:
2
Square Foot:
n/a
Fireplaces:
n/a
Appliances:
Dishwasher, Range/Oven - Gas, Refrigerator
Utilities:
Owner Pays Water, Tenant Pays Electric, Tenant Pays Gas, Tenant Pays Heat
Handicap:
No
Unit 3
Bedrooms:
n/a
Bathrooms:
n/a
Total Rooms:
n/a
Room Description:
n/a
Levels:
n/a
Square Foot:
n/a
Fireplaces:
n/a
Appliances:
n/a
Utilities:
n/a
Handicap:
n/a
Unit 4
Bedrooms:
n/a
Bathrooms:
n/a
Total Rooms:
n/a
Room Description:
n/a
Levels:
n/a
Square Foot:
n/a
Fireplaces:
n/a
Appliances:
n/a
Utilities:
n/a
Handicap:
n/a
Utilities
Heating:
Radiators - Steam
Heating Fuel:
Gas-Natural
Cooling:
Window A/C(s)
Water Heater:
n/a
Water:
Public Water
Sewer:
Public Sewer
Utilities:
Electric, Gas-Natural
Services:
n/a
School Information
Elementary:
SOMSD III
Middle:
SOMSD III
High School:
COLUMBIA
Community Information
County:
Essex
Town:
Maplewood Twp.
Neighborhood:
n/a
Financial Considerations
List Price:
$769,000
Tax Amount:
$15,545
Land Assessment:
$245,500
Build. Assessment:
$426,600
Total Assessment:
$672,100
Tax Rate:
2.31
Tax Year:
2024
Listing Information
MLS ID:
3996836
List Date:
11-07-2025
Days On Market:
0
Listing Broker:
KELLER WILLIAMS MID-TOWN DIRECT
Listing Agent:


























Request More Information
Shawn and Diane Fox
RE/MAX American Dream
3108 Route 10 West
Denville, NJ 07834
Call: (973) 277-7853
Web: FoxHomeHunter.com

