2 Trowbridge Rd
Morris Plains Boro, NJ 07950
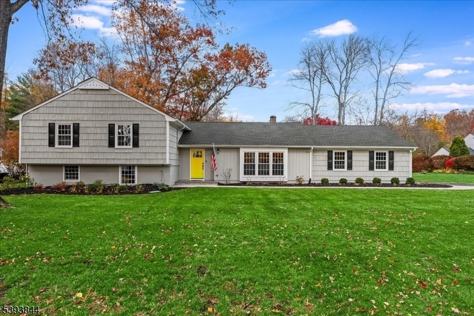
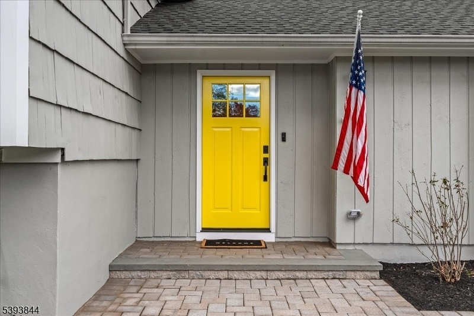

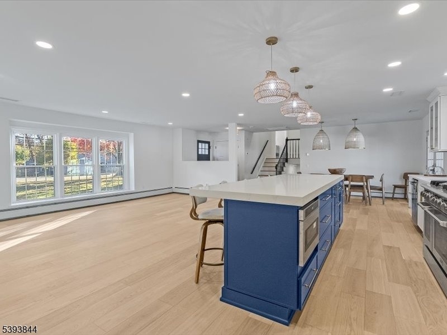
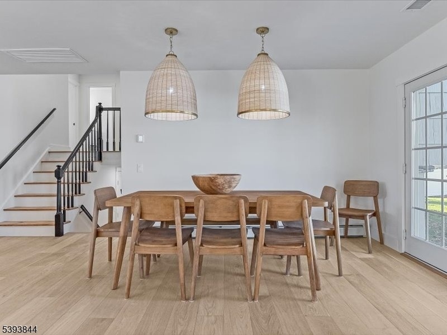

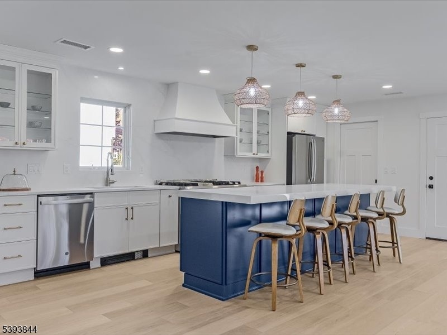
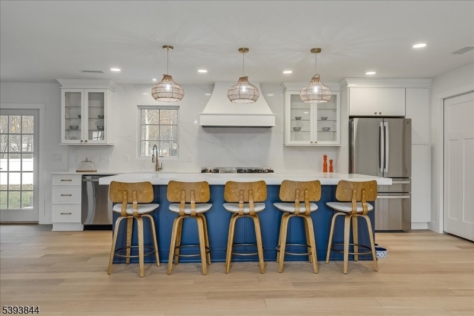
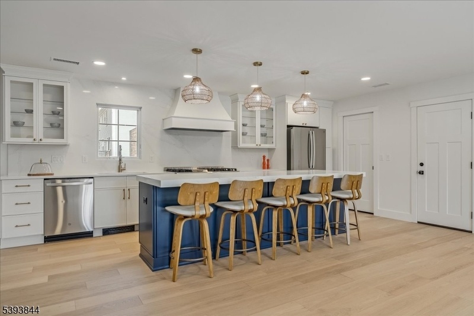

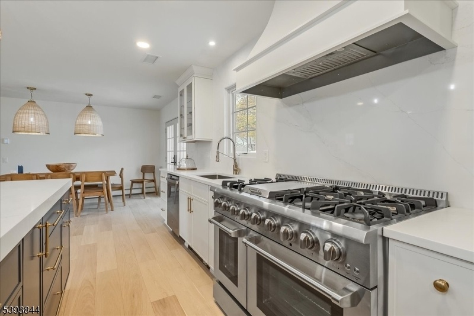
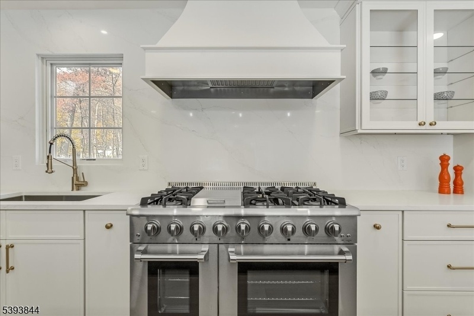
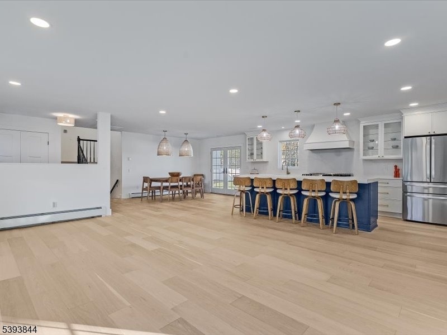


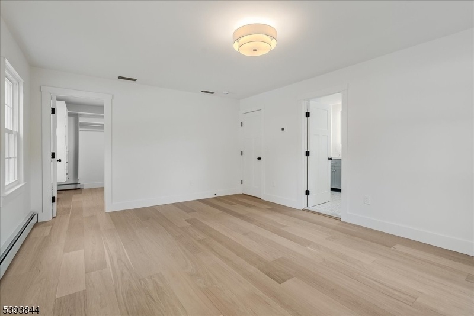
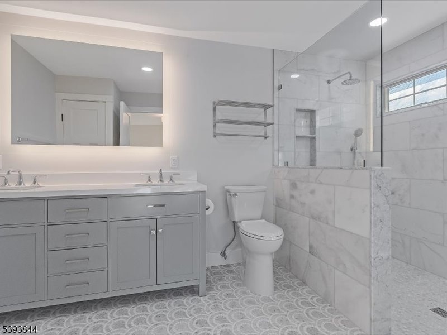
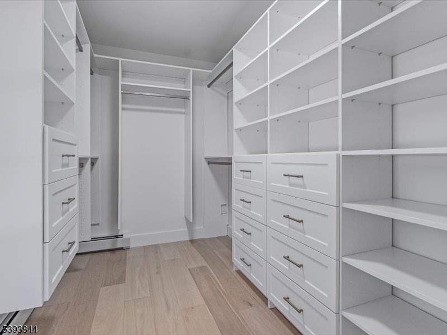


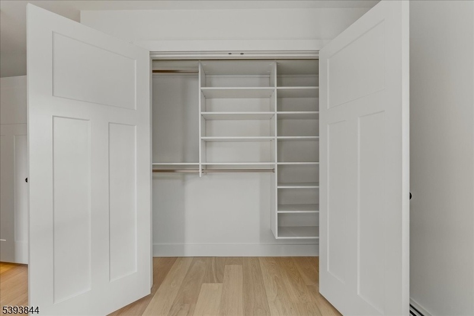


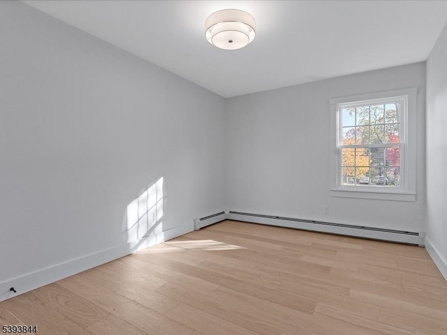
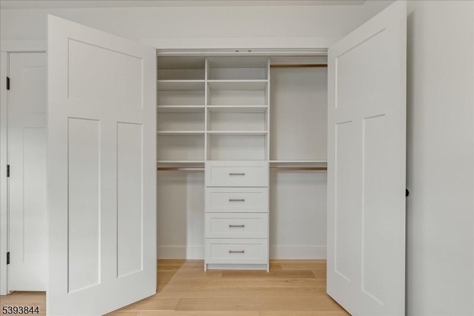
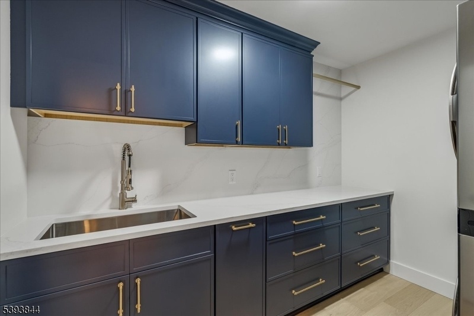

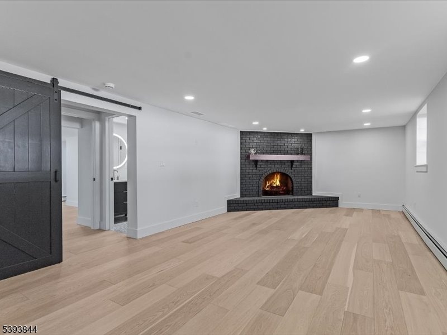
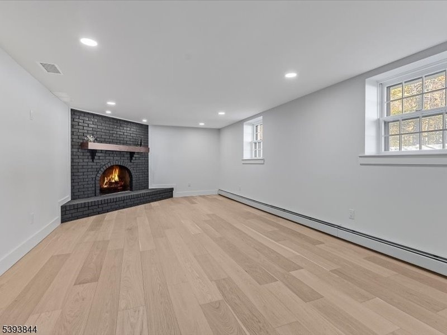


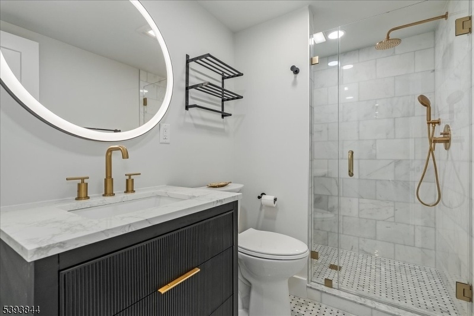
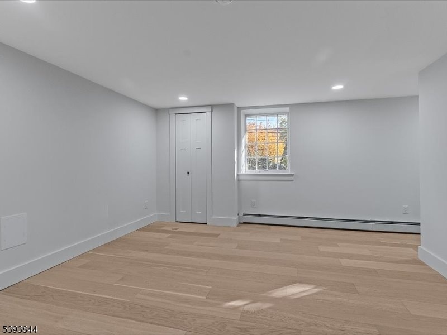
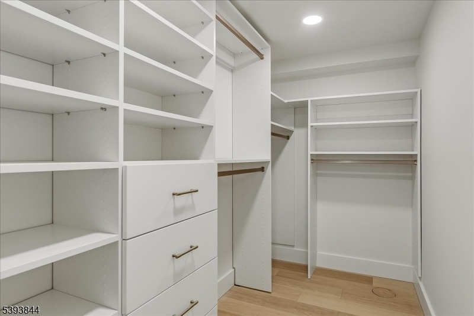




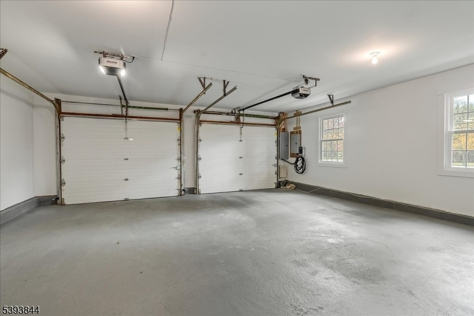
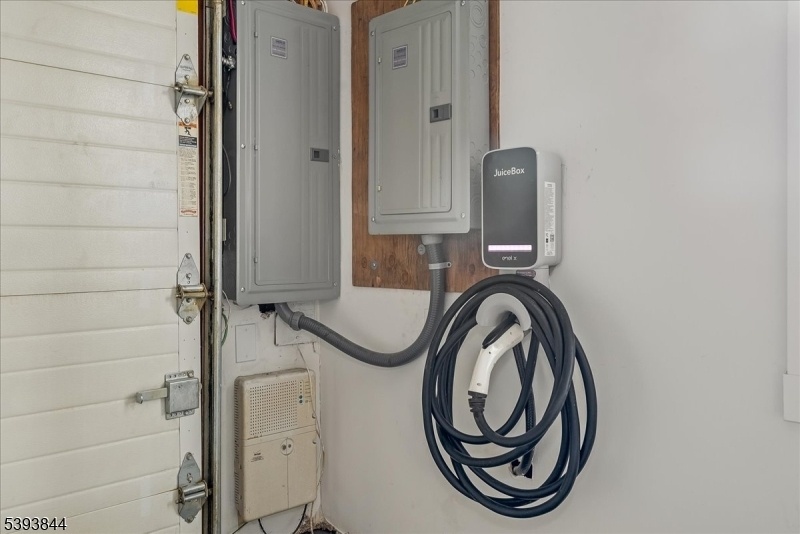
Price: $1,100,000
GSMLS: 3996530Type: Single Family
Style: Split Level
Beds: 4
Baths: 3 Full
Garage: 2-Car
Year Built: 1979
Acres: 0.41
Property Tax: $11,819
Description
Spectacular Gut Renovation With High-end Finishes In The Heart Of Morris Plains. This Is Not A Typical Renovation; The House Is Nearly A New Construction. The Main Level Has An Open Floor Plan That Includes A Kitchen, Dining And Living Room. The Kitchen Is A Chef's Dream With Custom Cabinetry, Oversized Island With Extra Deep Top-of-the-line Quartz Countertop And Backsplash, A New 6 Burner Stove, Dishwasher, Microwave Drawer, And Large Pantry With Custom Cabinetry. A Half Flight Down Is A Family Room/office With A Barn Door And Fireplace. The Lower Level Includes A Bedroom With Custom Walk-in Closet And Full Bath With Oversized Marble Shower. A Half Flight Up From The Main Level Are Three Bedrooms. Primary Suite Has Custom Walk-in Closet And Luxurious Marble Bathroom With Radiant Heat Floor And Zero Entry Shower. Two Additional Spacious Bedrooms And Beautiful Marble Bath Are On The Upper Level. The Second Level Also Has A Stunning Laundry Room With Two Full Size Stackable Washer And Dryers, Sink, And Custom Cabinetry With Granite Countertops. The Entire House Has New Solid Interior Doors And Engineered Hardwood Floors. All Electrical And Plumbing, And Most Heating And Cooling Infrastructure, Is New. Electric Car Charger Is Included In Garage Which Leads To A New Driveway And Paved Walkways. The Exterior Is Newly Painted And Includes A New Front Door, Ring Camera, Fully Fenced Yard, Newly Reconstructed Chimney, New Roof, And New Gutter Guards.
Rooms Sizes
Kitchen:
20x12 First
Dining Room:
12x10 First
Living Room:
21x12 First
Family Room:
25x13 Ground
Den:
n/a
Bedroom 1:
17x13 Second
Bedroom 2:
17x14 Second
Bedroom 3:
14x10 Second
Bedroom 4:
20x17 Ground
Room Levels
Basement:
n/a
Ground:
1 Bedroom, Bath(s) Other, Family Room, Storage Room, Utility Room
Level 1:
DiningRm,Foyer,GarEnter,Kitchen,LivingRm,Pantry
Level 2:
3 Bedrooms, Bath Main, Bath(s) Other, Laundry Room
Level 3:
n/a
Level Other:
n/a
Room Features
Kitchen:
Breakfast Bar, Center Island, Eat-In Kitchen, Pantry, Separate Dining Area
Dining Room:
Living/Dining Combo
Master Bedroom:
Full Bath, Walk-In Closet
Bath:
Stall Shower
Interior Features
Square Foot:
n/a
Year Renovated:
2025
Basement:
No - Slab
Full Baths:
3
Half Baths:
0
Appliances:
Carbon Monoxide Detector, Dishwasher, Dryer, Kitchen Exhaust Fan, Microwave Oven, Range/Oven-Gas, Refrigerator, See Remarks, Stackable Washer/Dryer, Washer, Water Softener-Own
Flooring:
Marble, Wood
Fireplaces:
1
Fireplace:
Family Room, Wood Burning
Interior:
CODetect,SmokeDet,StallShw,TubShowr,WlkInCls
Exterior Features
Garage Space:
2-Car
Garage:
Attached Garage, Garage Door Opener
Driveway:
2 Car Width, Blacktop
Roof:
Asphalt Shingle
Exterior:
Wood Shingle
Swimming Pool:
No
Pool:
n/a
Utilities
Heating System:
2 Units, Baseboard - Hotwater, Forced Hot Air
Heating Source:
Gas-Natural
Cooling:
2 Units, Central Air
Water Heater:
Gas
Water:
Public Water
Sewer:
Public Sewer
Services:
Cable TV Available, Fiber Optic Available, Garbage Included
Lot Features
Acres:
0.41
Lot Dimensions:
n/a
Lot Features:
Corner, Level Lot, Open Lot
School Information
Elementary:
Mountain Way School (K-2)
Middle:
Borough School (3-8)
High School:
Morristown High School (9-12)
Community Information
County:
Morris
Town:
Morris Plains Boro
Neighborhood:
In-town location
Application Fee:
n/a
Association Fee:
n/a
Fee Includes:
n/a
Amenities:
n/a
Pets:
Yes
Financial Considerations
List Price:
$1,100,000
Tax Amount:
$11,819
Land Assessment:
$237,800
Build. Assessment:
$238,400
Total Assessment:
$476,200
Tax Rate:
2.48
Tax Year:
2024
Ownership Type:
Fee Simple
Listing Information
MLS ID:
3996530
List Date:
11-06-2025
Days On Market:
0
Listing Broker:
KL SOTHEBY'S INT'L. REALTY
Listing Agent:








































Request More Information
Shawn and Diane Fox
RE/MAX American Dream
3108 Route 10 West
Denville, NJ 07834
Call: (973) 277-7853
Web: FoxHomeHunter.com




