366-382 Trenton Ave
Paterson City, NJ 07503
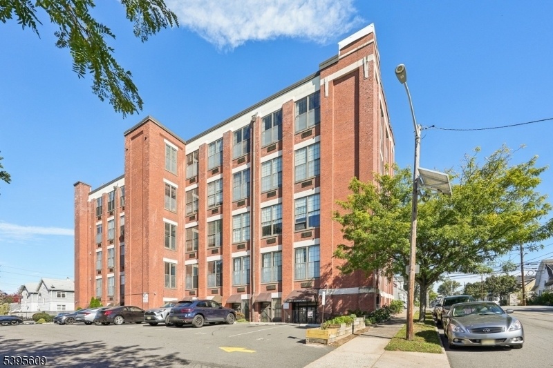
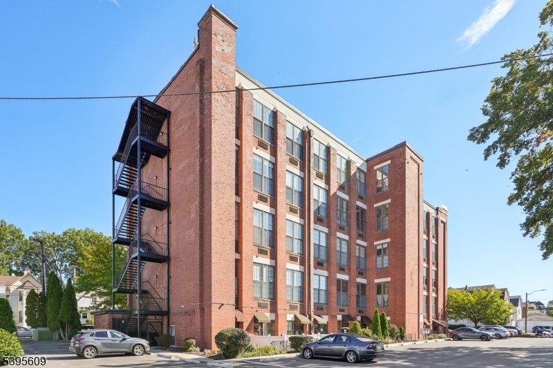
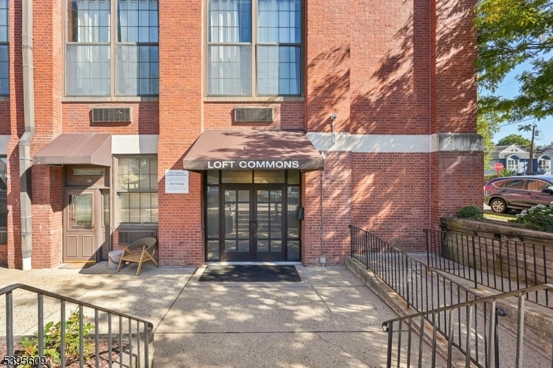
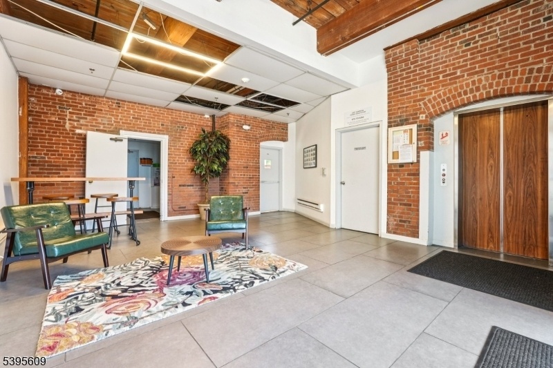
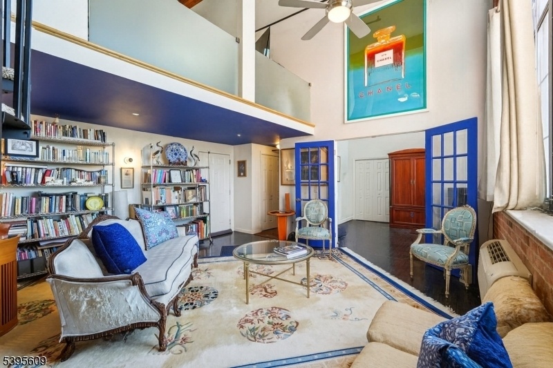
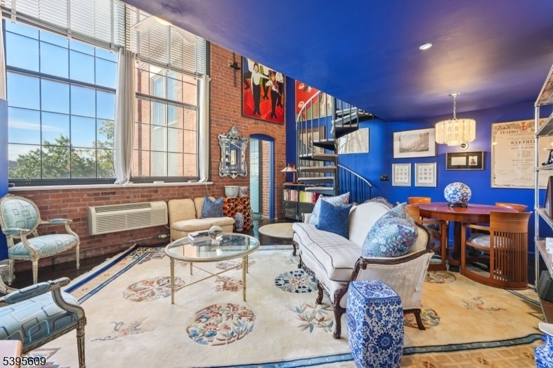
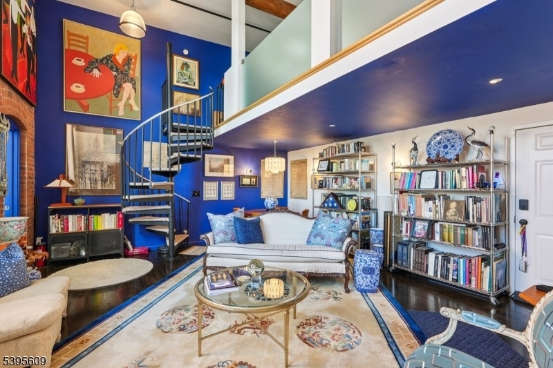
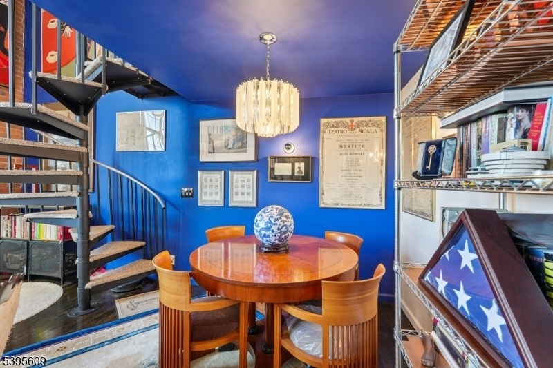
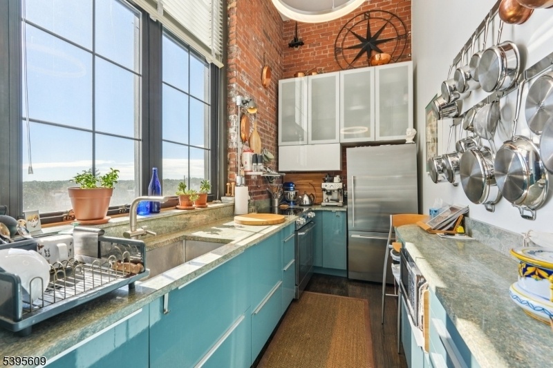
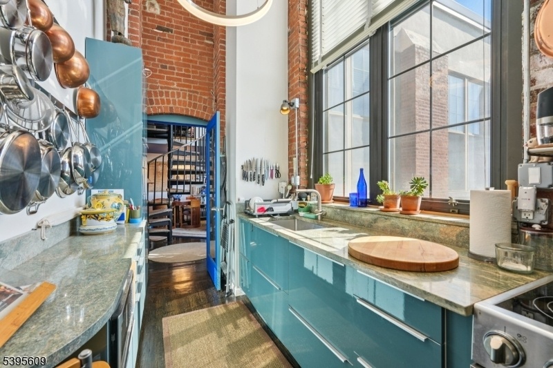
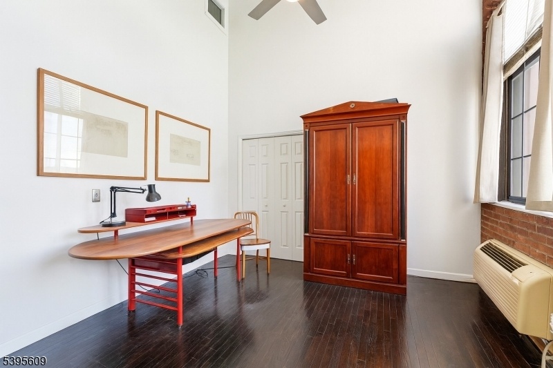
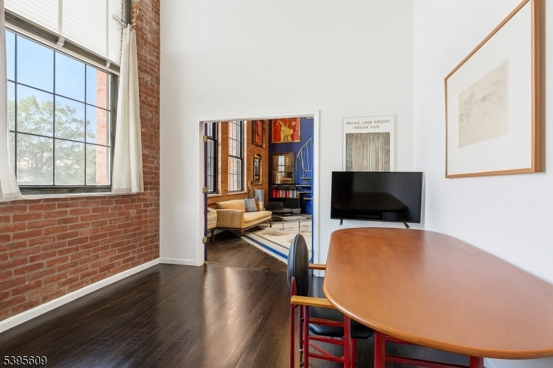
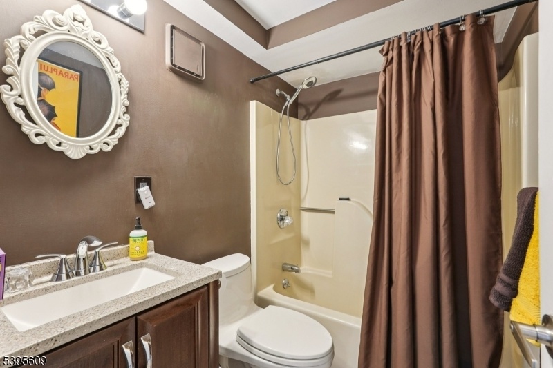
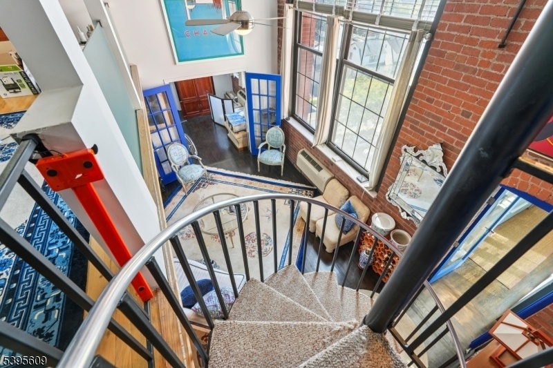
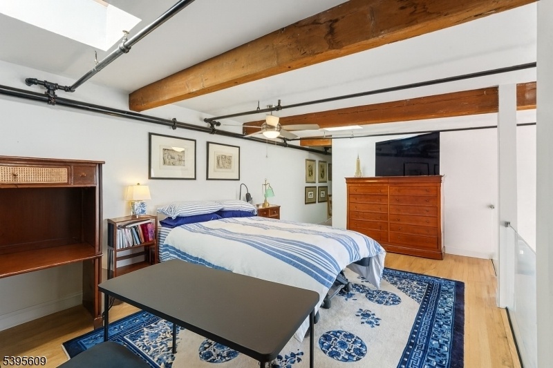
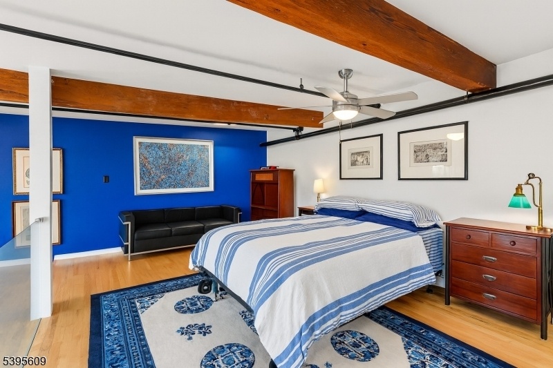
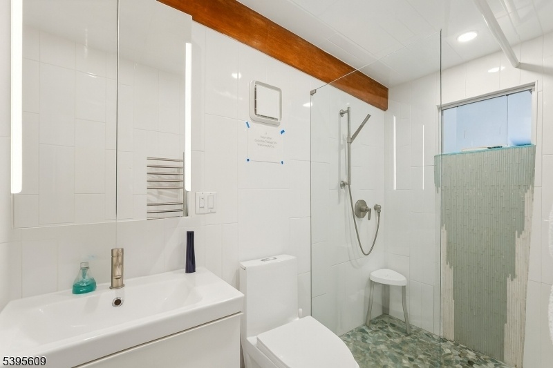
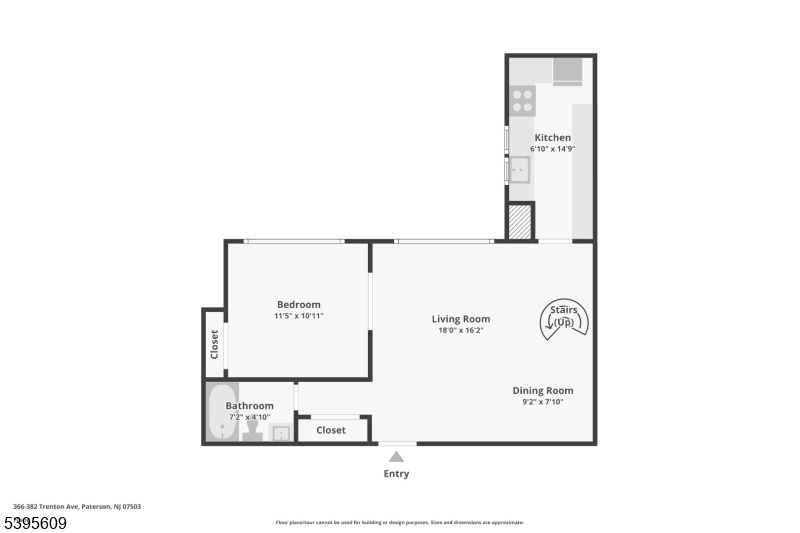
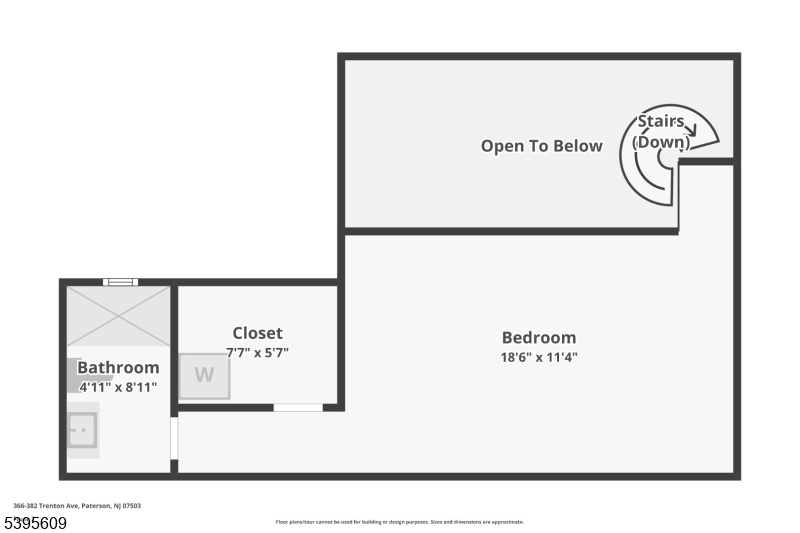

Price: $335,000
GSMLS: 3996525Type: Condo/Townhouse/Co-op
Style: Multi Floor Unit
Beds: 2
Baths: 2 Full
Garage: No
Year Built: 1940
Acres: 0.00
Property Tax: $7,183
Description
Welcome Home To This Distinctive 2-bedroom 2-bathroom 5th Floor Condo Located In The Sought-after Loft Commons Of Paterson's Desirable Lakeview Section. This Exceptional Community Offers Convenient Amenities Including An Elevator, Laundry, And Private Parking Urban Living Made Easy. Step Into The Inviting Entry Foyer That Opens To A Modern, Elegant Living Space Showcasing Soaring 14' Ceilings, Exposed Brick Walls, Striking Wood Beams, And Expansive Floor-to-ceiling Windows That Fill The Home With Natural Light. The Spacious Living Room Offers A Warm And Comfortable Atmosphere, Perfect For Relaxation Or Conversation. Seamlessly Connected, The Dining Area Provides The Ideal Setting For Intimate Dinners Or Lively Gatherings. The Galley Kitchen Boasts Custom Cabinetry, Granite Countertops, Stainless Steel Appliances, And A Breathtaking City View. French Doors Open To A First-floor Bedroom Currently Used As An Office, Alongside A Full Bath Equipped With A Tub Shower And Vanity. Upstairs, The Loft Level Reveals The Serene Primary Suite Complete With Skylights, Wood Beam Ceilings, A Walk-in Closet And A Spa-inspired En Suite Bath Featuring A Glass-enclosed Waterfall Shower, Radiant Floors, And A Heated Towel Bar. Perfectly Situated Near The Garden State Parkway, This Location Offers Effortless Commuting While Embracing The Vibrant Energy Of City Living Enjoy Paterson's Diverse Restaurants, Cultural Attractions, Parks, And Entertainment Just Moments From Your Door.
Rooms Sizes
Kitchen:
First
Dining Room:
First
Living Room:
First
Family Room:
n/a
Den:
n/a
Bedroom 1:
First
Bedroom 2:
Second
Bedroom 3:
n/a
Bedroom 4:
n/a
Room Levels
Basement:
n/a
Ground:
n/a
Level 1:
1 Bedroom, Bath Main, Dining Room, Foyer, Kitchen, Living Room
Level 2:
1 Bedroom, Bath(s) Other
Level 3:
n/a
Level Other:
n/a
Room Features
Kitchen:
Galley Type
Dining Room:
n/a
Master Bedroom:
Full Bath, Walk-In Closet
Bath:
Stall Shower
Interior Features
Square Foot:
n/a
Year Renovated:
n/a
Basement:
No
Full Baths:
2
Half Baths:
0
Appliances:
Dishwasher, Range/Oven-Electric, Refrigerator
Flooring:
Tile, Wood
Fireplaces:
No
Fireplace:
n/a
Interior:
CeilBeam,Elevator,CeilHigh,Skylight,StallShw,TubShowr
Exterior Features
Garage Space:
No
Garage:
n/a
Driveway:
Parking Lot-Shared
Roof:
Asphalt Shingle
Exterior:
Brick
Swimming Pool:
No
Pool:
n/a
Utilities
Heating System:
Auxiliary Electric Heat
Heating Source:
Electric
Cooling:
Ductless Split AC
Water Heater:
n/a
Water:
Public Water
Sewer:
Public Sewer
Services:
n/a
Lot Features
Acres:
0.00
Lot Dimensions:
n/a
Lot Features:
n/a
School Information
Elementary:
D. AVENUE
Middle:
E.W. KILPA
High School:
EASTSIDE
Community Information
County:
Passaic
Town:
Paterson City
Neighborhood:
Lakeview
Application Fee:
n/a
Association Fee:
$524 - Monthly
Fee Includes:
n/a
Amenities:
Elevator
Pets:
Cats OK, Dogs OK
Financial Considerations
List Price:
$335,000
Tax Amount:
$7,183
Land Assessment:
$61,000
Build. Assessment:
$80,000
Total Assessment:
$141,000
Tax Rate:
5.10
Tax Year:
2024
Ownership Type:
Fee Simple
Listing Information
MLS ID:
3996525
List Date:
11-06-2025
Days On Market:
0
Listing Broker:
HOWARD HANNA RAND REALTY
Listing Agent:




















Request More Information
Shawn and Diane Fox
RE/MAX American Dream
3108 Route 10 West
Denville, NJ 07834
Call: (973) 277-7853
Web: FoxHomeHunter.com

