190 Oak St
Bridgewater Twp, NJ 08807
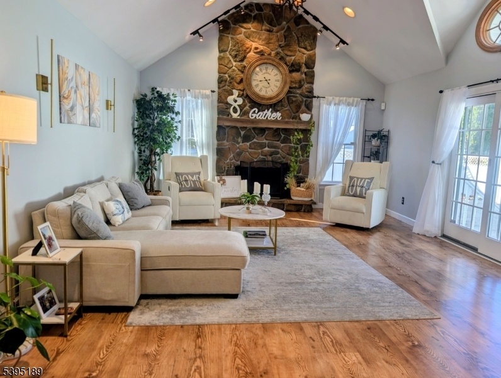
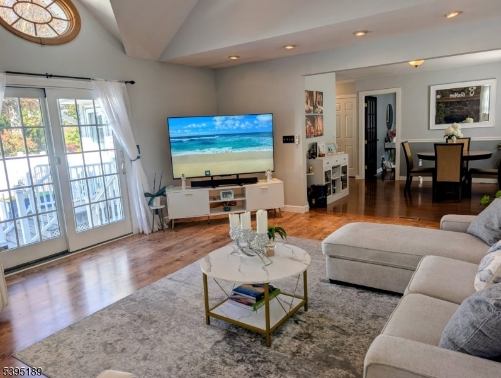

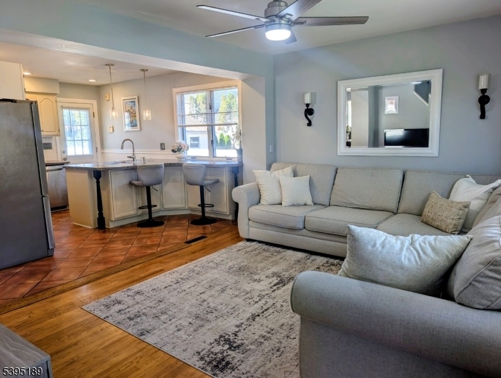

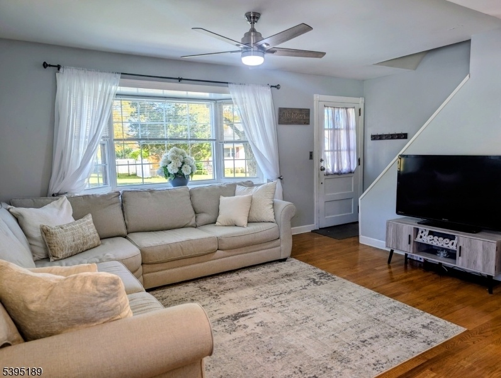
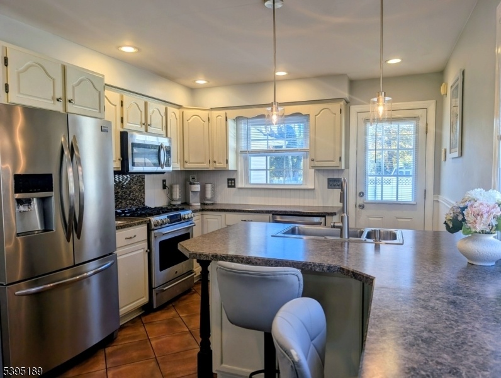

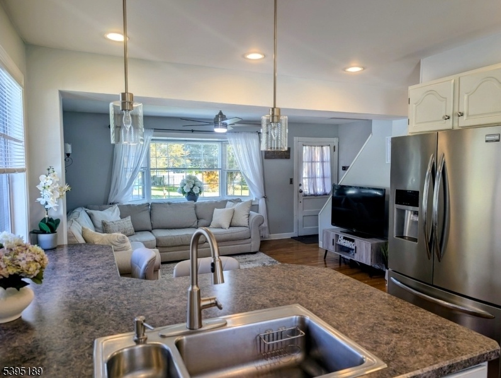
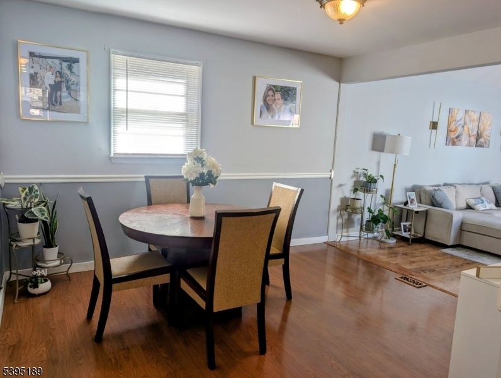
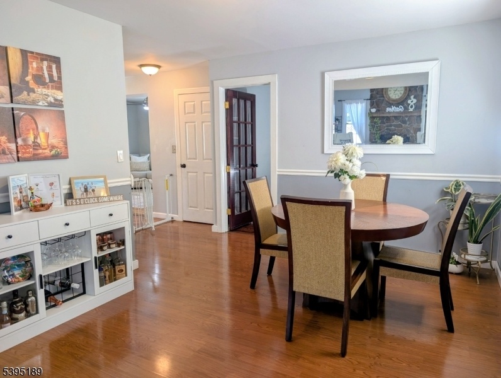
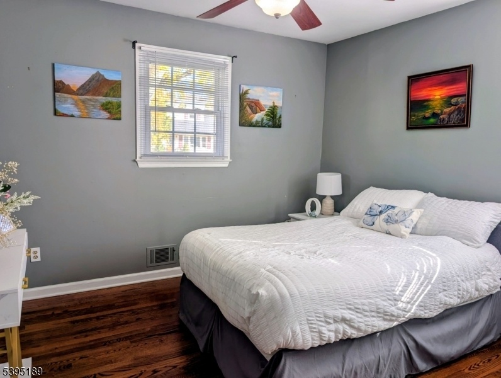
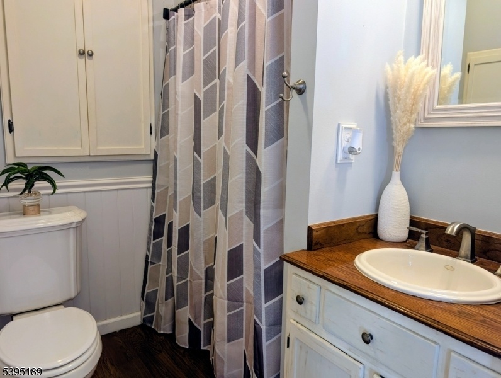
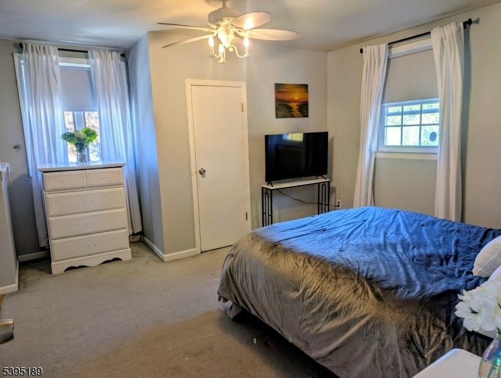
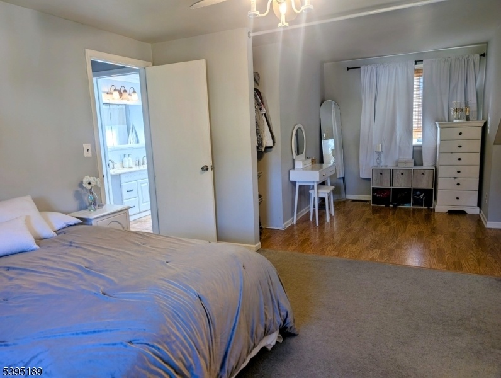
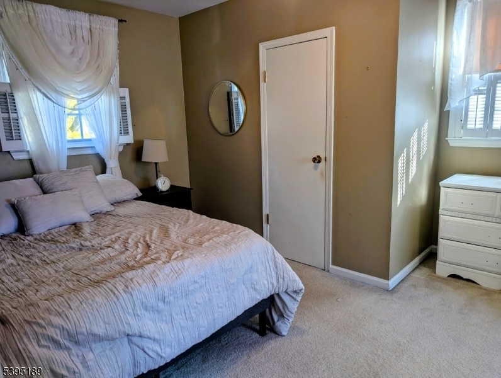
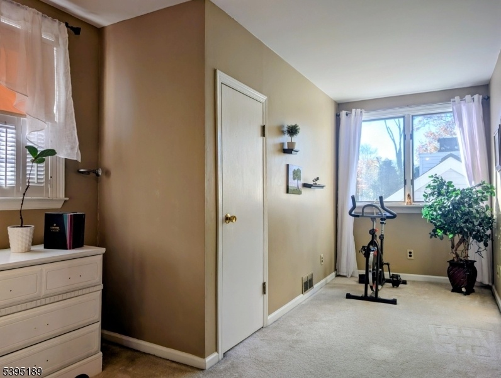
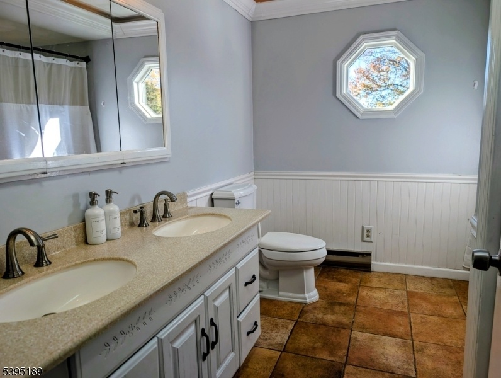
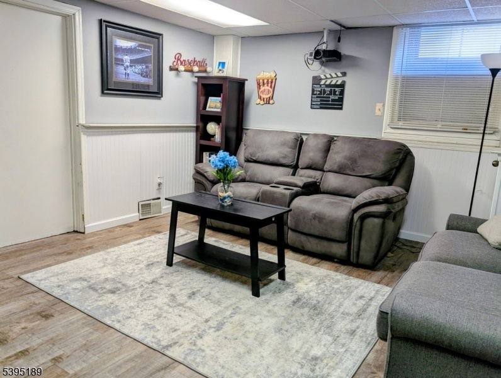
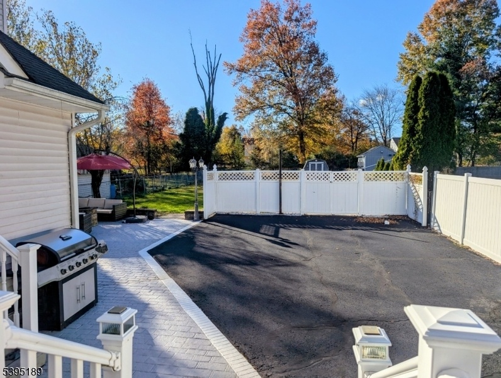
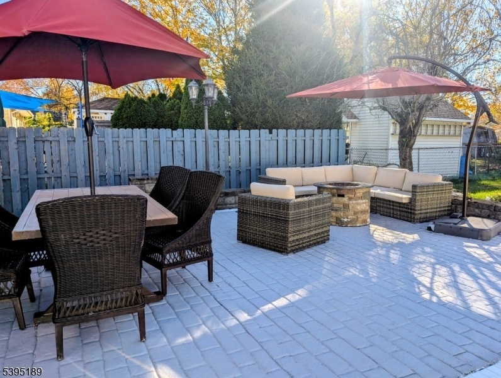


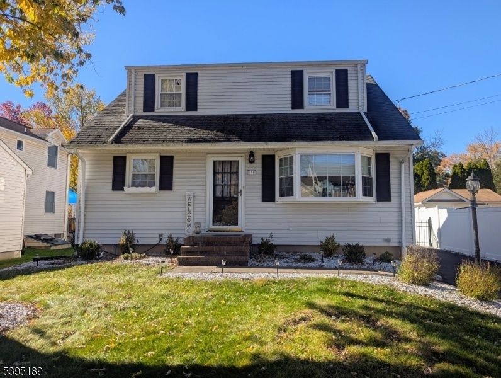
Price: $3,800
GSMLS: 3996283Type: Single Family
Beds: 3
Baths: 2 Full
Garage: No
Basement: Yes
Year Built: 1968
Pets: No
Available: See Remarks
Description
Discover This Beautifully Expanded 3 Bedroom, 2-bath Home Designed For Both Relaxation And Entertaining. Step Inside To Find A Bright, Open-concept Layout Featuring A Spacious Kitchen With Abundant Cabinetry, A Convenient Breakfast Bar, And Seamless Flow Into The Sun-filled Living Room Highlighted By A Charming Bay Window. The Heart Of The Home Is The Spacious Great Room, Boasting Cathedral Ceilings And A Stunning Stone Fireplace Offering The Perfect Spot For Gatherings Or Quiet Evenings In. The Main Level Also Offers A Versatile Bedroom With A Custom Closet, A Full Bath, And A Welcoming Dining Room. Upstairs, You'll Find Two Generous Bedrooms, Each With Unique Nooks And Ample Closet Space, Along With A Bright Main Bath Featuring Dual Sinks And A Skylight That Fills The Space With Natural Light. The Finished Basement Adds Even More Flexibility With A Bonus Room That's Perfect For Guests, A Home Office, Or A Gym Plus Laundry And Plenty Of Storage. Step Outside To Enjoy A Large Patio Overlooking A Fenced Backyard, Complete With A Shed And Ample Driveway Parking. Located In The Highly Sought-after Bridgewater School District, This Home Offers Easy Commuter Access, And Is Just Minutes From Shopping, Dining, And Parks. This Inviting Home Truly Has It All So Come See For Yourself And Make It Yours Today!
Rental Info
Lease Terms:
1 Year
Required:
1 Month Advance, 1.5 Month Security, Credit - Rpt
Tenant Pays:
Electric, Gas, Heat, Hot Water, Maintenance-Lawn, Snow Removal, Trash Removal, Water
Rent Includes:
Sewer, Taxes
Tenant Use Of:
Laundry Facilities
Furnishings:
Unfurnished
Age Restricted:
No
Handicap:
n/a
General Info
Square Foot:
n/a
Renovated:
n/a
Rooms:
8
Room Features:
n/a
Interior:
Carbon Monoxide Detector, Cathedral Ceiling, Smoke Detector, Window Treatments
Appliances:
Carbon Monoxide Detector, Dishwasher, Dryer, Microwave Oven, Range/Oven-Gas, Refrigerator, Smoke Detector, Washer
Basement:
Yes - Finished-Partially
Fireplaces:
1
Flooring:
Carpeting, Laminate, Wood
Exterior:
Patio
Amenities:
n/a
Room Levels
Basement:
Laundry Room, Rec Room, Storage Room
Ground:
n/a
Level 1:
1 Bedroom, Bath(s) Other, Family Room, Kitchen, Living Room
Level 2:
2 Bedrooms, Bath Main
Level 3:
n/a
Room Sizes
Kitchen:
First
Dining Room:
First
Living Room:
First
Family Room:
First
Bedroom 1:
First
Bedroom 2:
Second
Bedroom 3:
Second
Parking
Garage:
No
Description:
n/a
Parking:
n/a
Lot Features
Acres:
0.23
Dimensions:
50X200
Lot Description:
n/a
Road Description:
n/a
Zoning:
n/a
Utilities
Heating System:
1 Unit, Forced Hot Air
Heating Source:
Gas-Natural
Cooling:
1 Unit, Central Air
Water Heater:
Gas
Utilities:
Gas-Natural
Water:
Public Water
Sewer:
Public Sewer
Services:
n/a
School Information
Elementary:
n/a
Middle:
n/a
High School:
n/a
Community Information
County:
Somerset
Town:
Bridgewater Twp.
Neighborhood:
n/a
Location:
Residential Area
Listing Information
MLS ID:
3996283
List Date:
11-05-2025
Days On Market:
0
Listing Broker:
EXP REALTY, LLC
Listing Agent:
























Request More Information
Shawn and Diane Fox
RE/MAX American Dream
3108 Route 10 West
Denville, NJ 07834
Call: (973) 277-7853
Web: FoxHomeHunter.com

