43 Boyden Ave
Maplewood Twp, NJ 07040
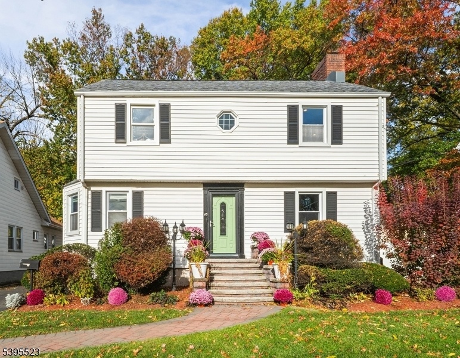
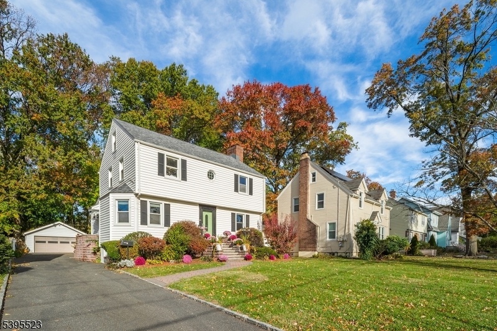
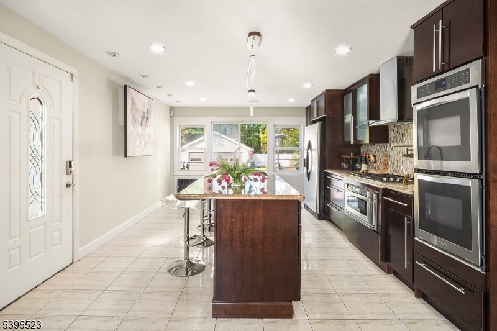
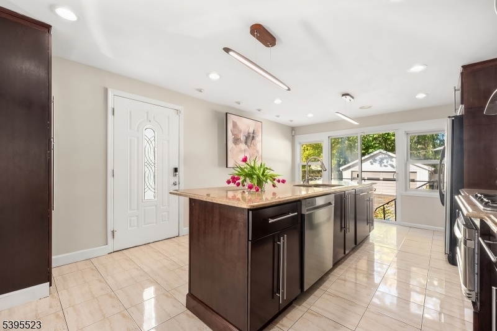
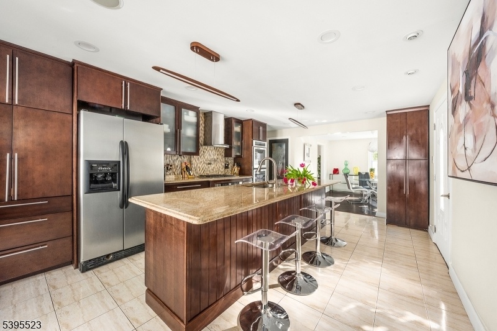
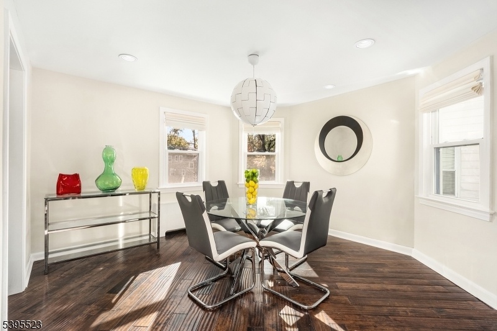
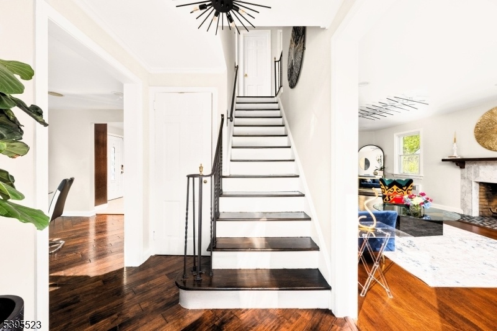
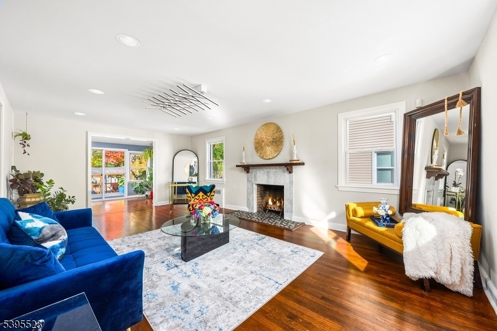
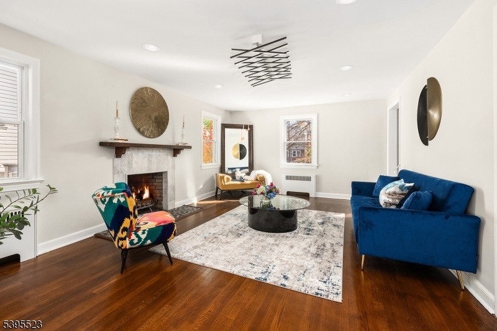
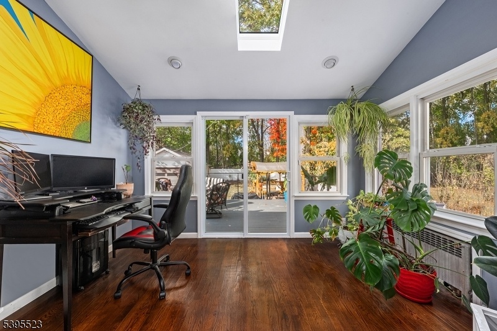
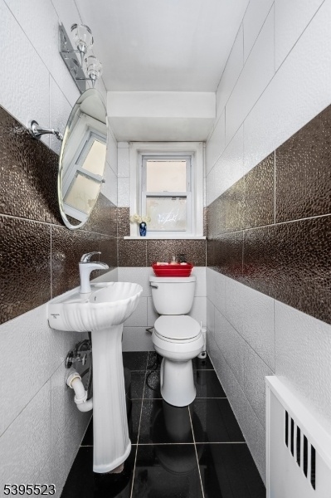
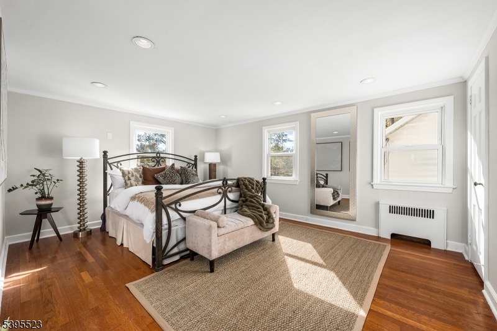
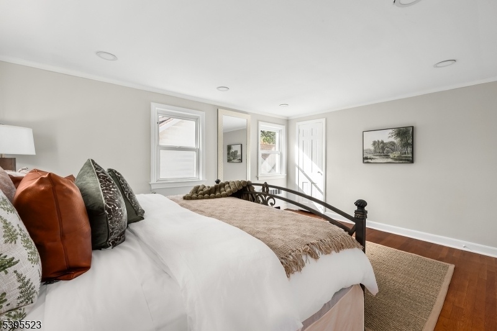
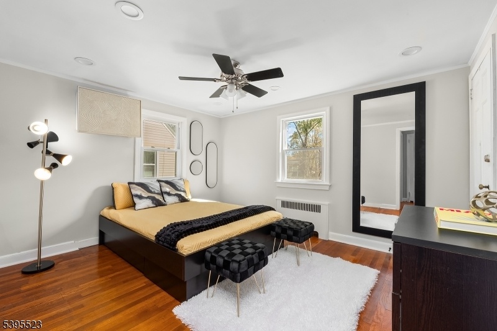
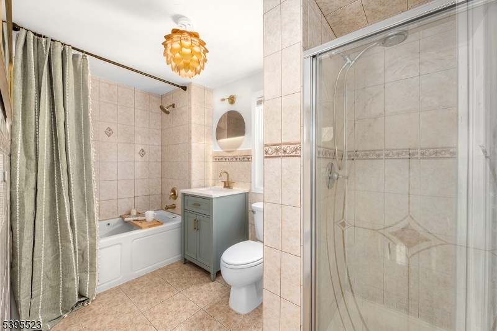
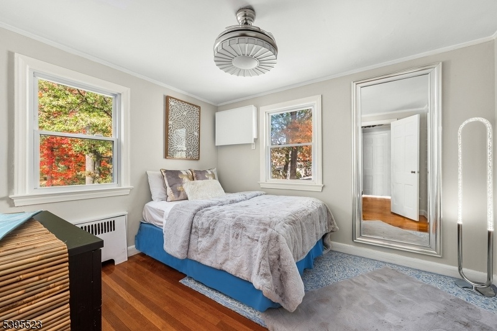
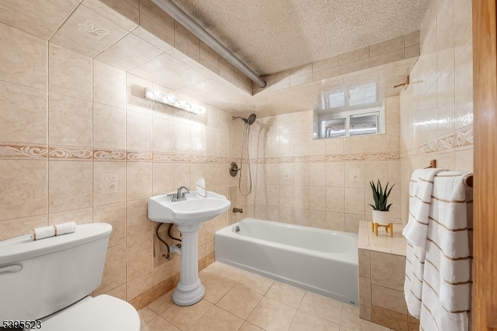
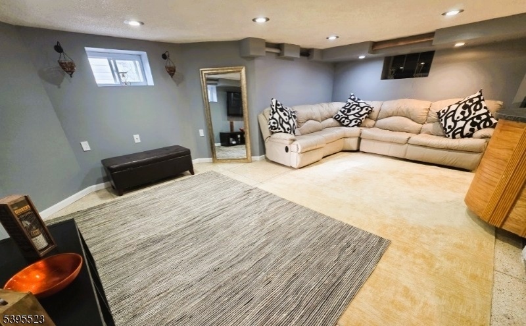
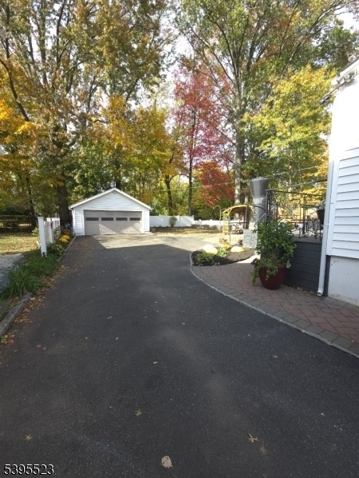
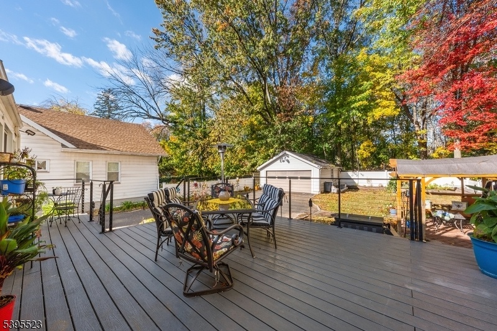
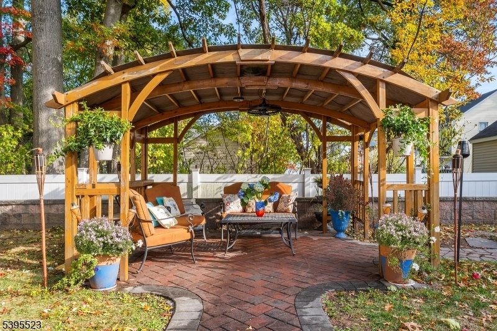
Price: $749,000
GSMLS: 3996242Type: Single Family
Style: Colonial
Beds: 3
Baths: 2 Full & 1 Half
Garage: 2-Car
Year Built: 1941
Acres: 0.21
Property Tax: $18,286
Description
Step Inside This Beautifully Renovated Three-bedroom, Two-and-a-half-bath Colonial In The Heart Of Maplewood, New Jersey. A Home That Blends Modern Comfort With Timeless Character. Take In The Kitchen's Heated Floors And Sleek, 11-foot Center Island That Flows Into The Dining Area. A Spacious Living Room With Wood Burning Fireplace And Original Hardwood Floors Invite You To A Multipurpose Sun Studio And Opens To An Expansive Modern Deck. Wrought Iron Railings Lead You Upstairs Where You'll Find Three Inviting Bedrooms, A Full Bath With Relaxing Jacuzzi Tub And Separate Shower, Along With Convenient Access To A Walk-up Attic For Added Space. The Finished Basement Is Complete With Original Terrazzo Floors, Dual Entrance, Full Bath And Provides Ultimate Versatility, Whether For Guests, A Home Office, Or Recreation. Multiple Parking Spaces Precede A Two-car Garage, Greeted By A Quaint Backyard Gazebo. Ideally Located Just Minutes From The South Orange And Maplewood Train Stations, With Quick Access To Schools And Universities, Local Jitneys, Major Highways, Parks, Airports, And The Vibrant Downtown.
Rooms Sizes
Kitchen:
First
Dining Room:
First
Living Room:
First
Family Room:
n/a
Den:
n/a
Bedroom 1:
Second
Bedroom 2:
Second
Bedroom 3:
Second
Bedroom 4:
n/a
Room Levels
Basement:
Bath(s) Other, Laundry Room, Media Room, Outside Entrance, Utility Room, Walkout
Ground:
n/a
Level 1:
Den,DiningRm,Kitchen,LivingRm,LivDinRm,Office,OutEntrn,Pantry,Screened,Sunroom
Level 2:
3 Bedrooms, Bath Main
Level 3:
Attic
Level Other:
n/a
Room Features
Kitchen:
Center Island, Eat-In Kitchen, Pantry, See Remarks, Separate Dining Area
Dining Room:
Formal Dining Room
Master Bedroom:
Walk-In Closet
Bath:
Jetted Tub, Soaking Tub, Stall Shower And Tub
Interior Features
Square Foot:
n/a
Year Renovated:
2025
Basement:
Yes - Finished, French Drain, Full, Walkout
Full Baths:
2
Half Baths:
1
Appliances:
Carbon Monoxide Detector, Cooktop - Gas, Dishwasher, Disposal, Instant Hot Water, Kitchen Exhaust Fan, Microwave Oven, Refrigerator, Self Cleaning Oven, Trash Compactor
Flooring:
See Remarks, Stone, Tile, Wood
Fireplaces:
1
Fireplace:
Living Room, Wood Burning
Interior:
CODetect,AlrmFire,FireExtg,JacuzTyp,SecurSys,Skylight,SmokeDet,SoakTub,StallShw,StallTub,StereoSy,WlkInCls
Exterior Features
Garage Space:
2-Car
Garage:
Detached Garage, Garage Door Opener
Driveway:
1 Car Width, 2 Car Width, Additional Parking, Blacktop
Roof:
Asphalt Shingle
Exterior:
Vinyl Siding
Swimming Pool:
n/a
Pool:
n/a
Utilities
Heating System:
Radiators - Hot Water
Heating Source:
Gas-Natural
Cooling:
Wall A/C Unit(s), Window A/C(s)
Water Heater:
Gas
Water:
Public Water
Sewer:
Public Sewer
Services:
n/a
Lot Features
Acres:
0.21
Lot Dimensions:
57X158
Lot Features:
n/a
School Information
Elementary:
n/a
Middle:
S ORANGE
High School:
COLUMBIA
Community Information
County:
Essex
Town:
Maplewood Twp.
Neighborhood:
n/a
Application Fee:
n/a
Association Fee:
n/a
Fee Includes:
n/a
Amenities:
Playground
Pets:
n/a
Financial Considerations
List Price:
$749,000
Tax Amount:
$18,286
Land Assessment:
$286,900
Build. Assessment:
$503,700
Total Assessment:
$790,600
Tax Rate:
2.31
Tax Year:
2024
Ownership Type:
Fee Simple
Listing Information
MLS ID:
3996242
List Date:
11-05-2025
Days On Market:
0
Listing Broker:
KELLER WILLIAMS - NJ METRO GROUP
Listing Agent:





















Request More Information
Shawn and Diane Fox
RE/MAX American Dream
3108 Route 10 West
Denville, NJ 07834
Call: (973) 277-7853
Web: FoxHomeHunter.com

