654 Suffern Rd
Teaneck Twp, NJ 07666
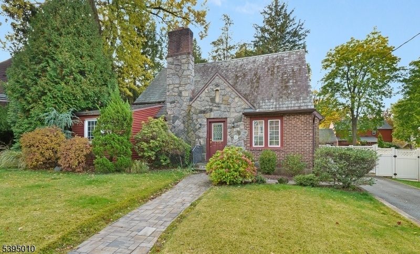
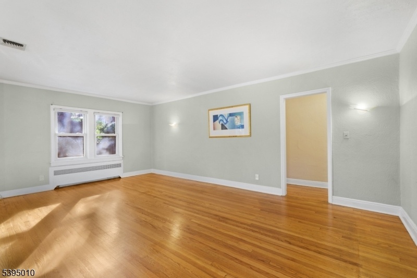
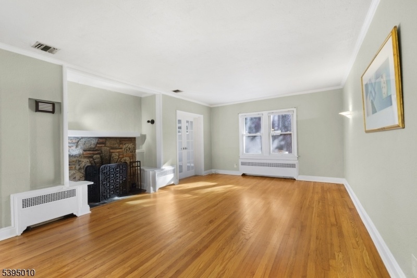
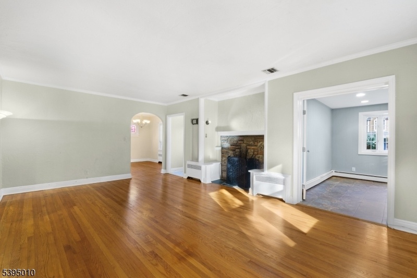
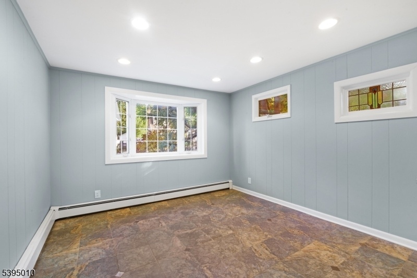
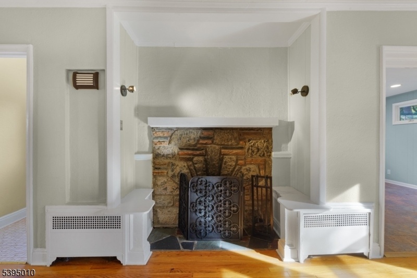
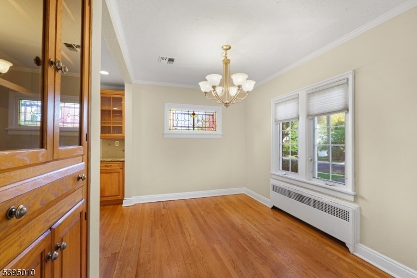
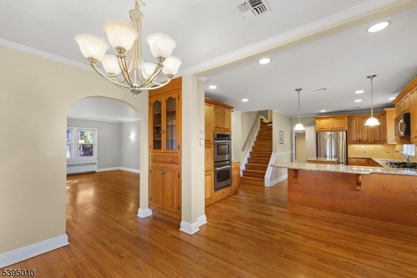
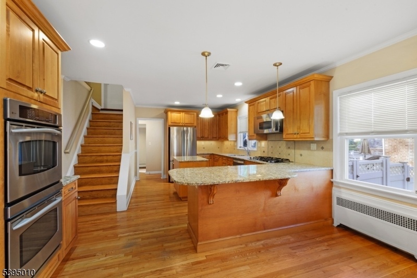
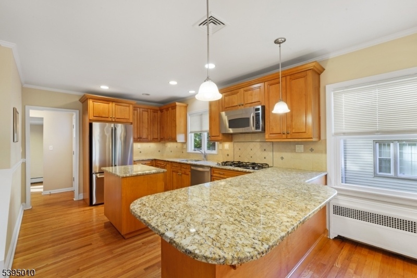
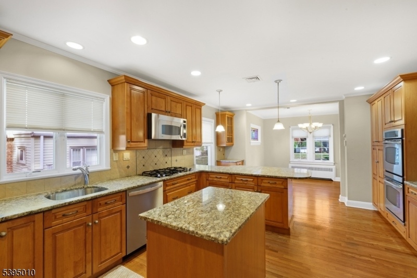
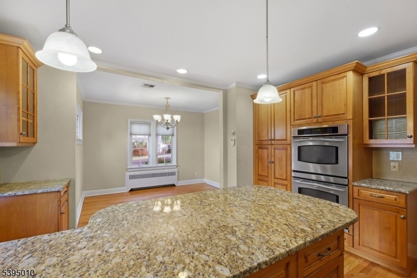
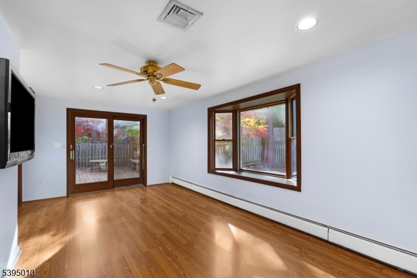
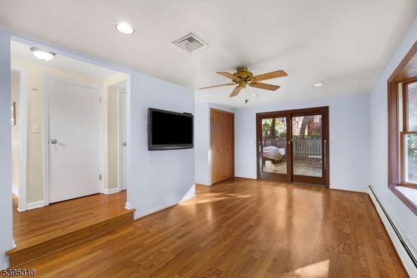
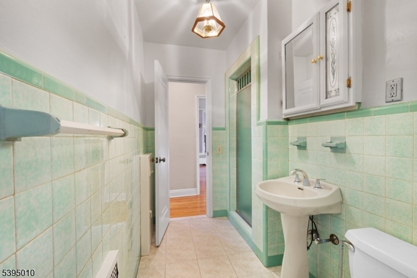
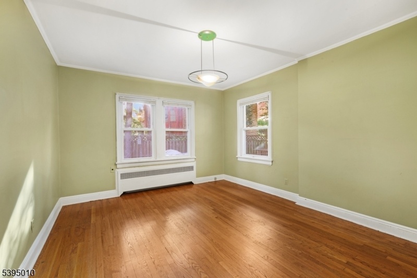
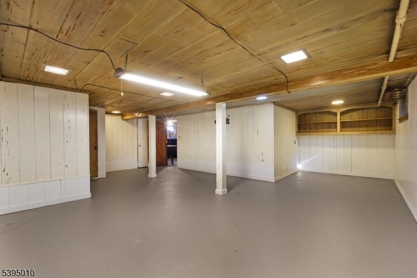
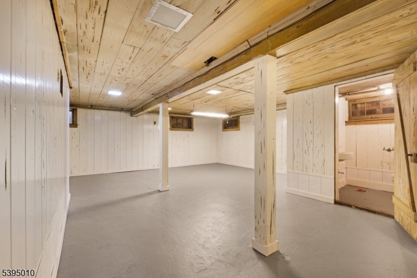
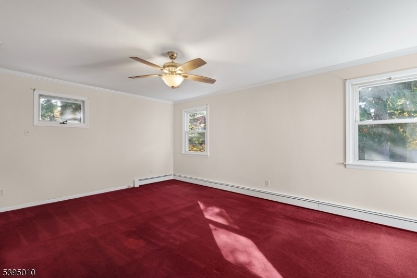
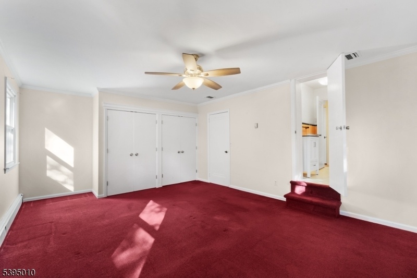
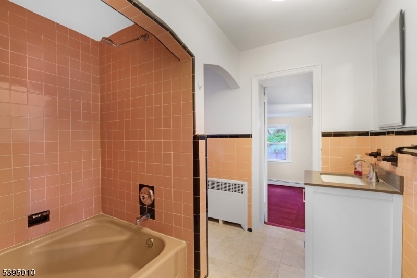
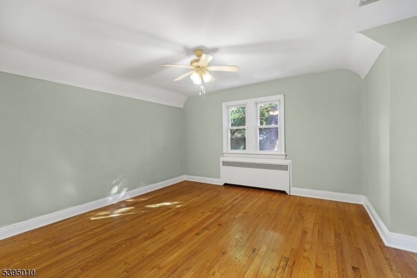
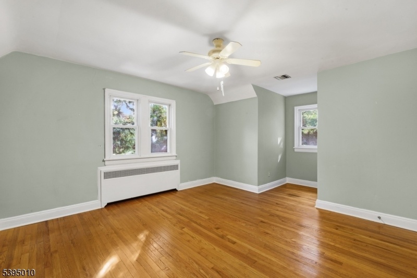
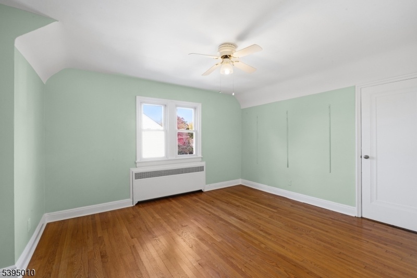
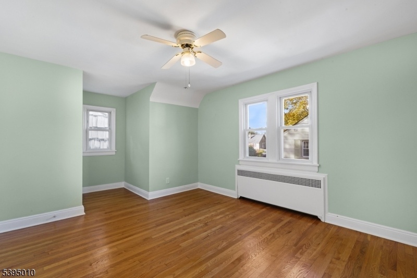
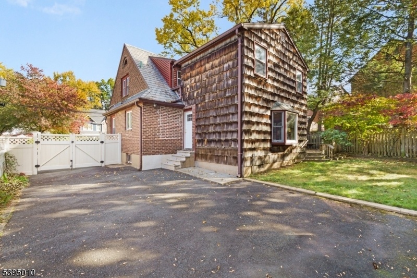
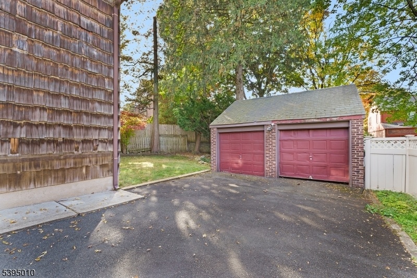
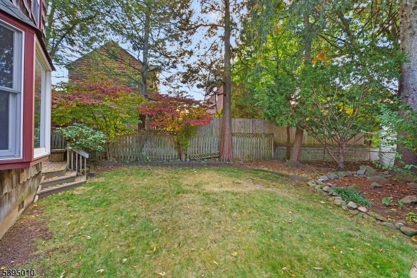
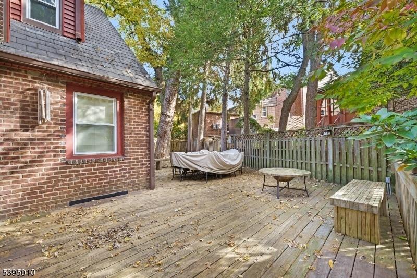
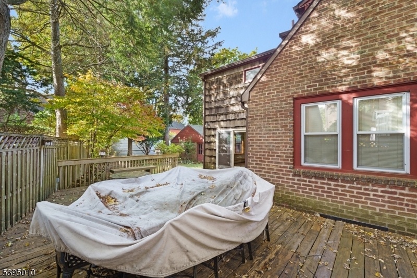
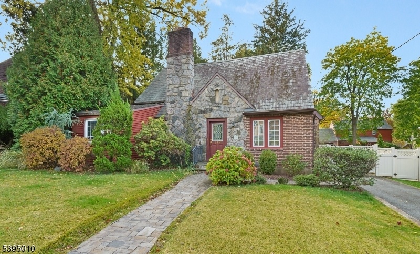
Price: $639,900
GSMLS: 3996007Type: Single Family
Style: Colonial
Beds: 4
Baths: 2 Full & 1 Half
Garage: 2-Car
Year Built: 1935
Acres: 0.19
Property Tax: $13,999
Description
Welcome to this inviting 4-bedroom, 2.5-bath Colonial offering comfort, flexibility, and an unbeatable location. The updated kitchen features stainless steel appliances, double ovens, a large pantry, and ample cabinet space.The first floor boasts an oversized living room with a wood-burning fireplace for cozy winter nights, a bright office/den filled with natural light, and a large bedroom alongside a full bath. Just off the kitchen, a bonus room provides flexible space for a dining area, playroom, or additional lounge, whatever fits your needs. Sliding doors lead to a spacious deck, ideal for outdoor gatherings.Upstairs, you'll find the large primary, two oversized bedrooms and a full bath with a large soaking tub. The finished basement includes a half bath and adds even more living space. The private, fenced backyard and detached two-car garage complete this wonderful home.Conveniently located near major highways, shopping, and schools - within walking distance to Fairleigh Dickinson University and houses of worship - this home truly has it all!
Rooms Sizes
Kitchen:
n/a
Dining Room:
n/a
Living Room:
n/a
Family Room:
n/a
Den:
n/a
Bedroom 1:
n/a
Bedroom 2:
n/a
Bedroom 3:
n/a
Bedroom 4:
n/a
Room Levels
Basement:
n/a
Ground:
n/a
Level 1:
n/a
Level 2:
n/a
Level 3:
n/a
Level Other:
n/a
Room Features
Kitchen:
Breakfast Bar, Center Island, Eat-In Kitchen, Pantry
Dining Room:
n/a
Master Bedroom:
n/a
Bath:
n/a
Interior Features
Square Foot:
n/a
Year Renovated:
n/a
Basement:
Yes - Finished, Full
Full Baths:
2
Half Baths:
1
Appliances:
Carbon Monoxide Detector, Cooktop - Gas, Dishwasher, Dryer, Microwave Oven, Range/Oven-Gas, Refrigerator, Wall Oven(s) - Gas, Washer
Flooring:
Carpeting, Stone, Tile, Wood
Fireplaces:
1
Fireplace:
Wood Burning
Interior:
CODetect,SmokeDet,SoakTub,StallTub
Exterior Features
Garage Space:
2-Car
Garage:
Detached Garage
Driveway:
1 Car Width, Additional Parking, Concrete
Roof:
Asphalt Shingle
Exterior:
Brick, Wood Shingle
Swimming Pool:
No
Pool:
n/a
Utilities
Heating System:
Baseboard - Hotwater
Heating Source:
Oil Tank Above Ground - Inside
Cooling:
2 Units, Central Air
Water Heater:
n/a
Water:
Public Water
Sewer:
Public Sewer
Services:
n/a
Lot Features
Acres:
0.19
Lot Dimensions:
97X120
Lot Features:
n/a
School Information
Elementary:
LOWELL
Middle:
FRANKLIN
High School:
TEANECK
Community Information
County:
Bergen
Town:
Teaneck Twp.
Neighborhood:
n/a
Application Fee:
n/a
Association Fee:
n/a
Fee Includes:
n/a
Amenities:
n/a
Pets:
Yes
Financial Considerations
List Price:
$639,900
Tax Amount:
$13,999
Land Assessment:
$345,400
Build. Assessment:
$295,600
Total Assessment:
$641,000
Tax Rate:
2.18
Tax Year:
2024
Ownership Type:
Fee Simple
Listing Information
MLS ID:
3996007
List Date:
11-03-2025
Days On Market:
0
Listing Broker:
WEICHERT REALTORS CORP HQ
Listing Agent:
Amy Torres































Request More Information
Shawn and Diane Fox
RE/MAX American Dream
3108 Route 10 West
Denville, NJ 07834
Call: (973) 277-7853
Web: FoxHomeHunter.com

