65 Overlook Rdg
Oakland Boro, NJ 07436
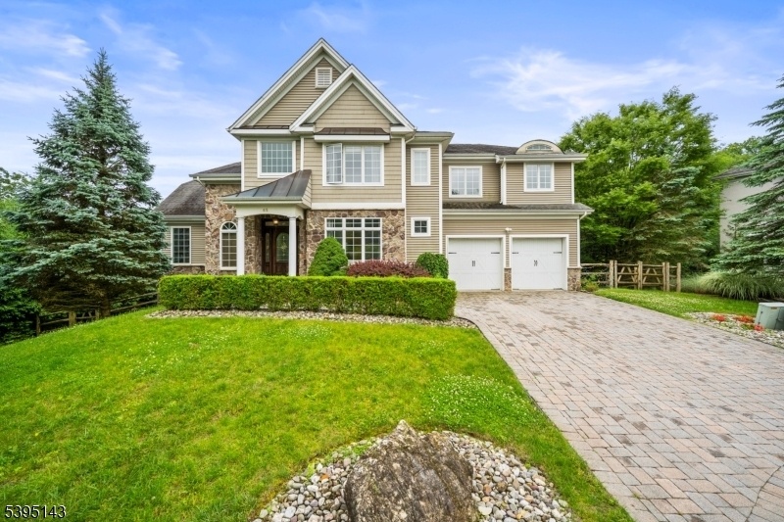
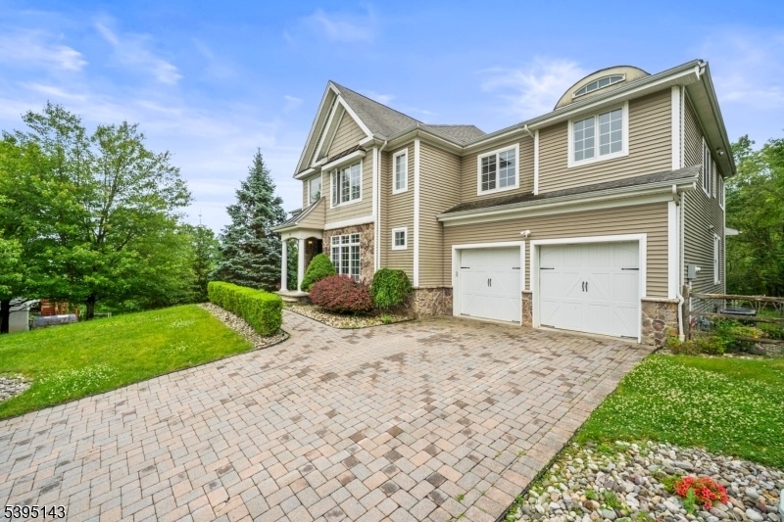
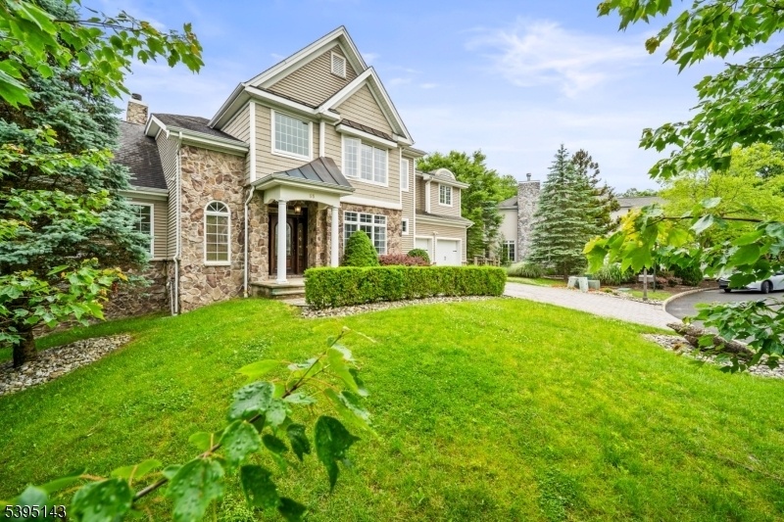
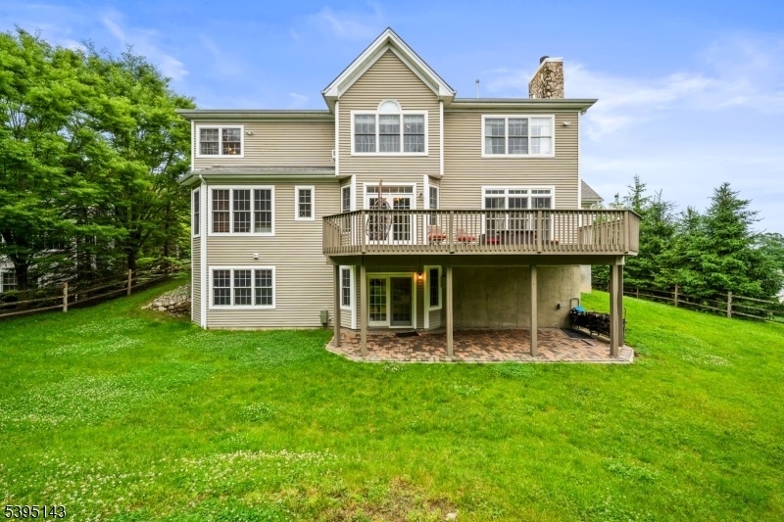
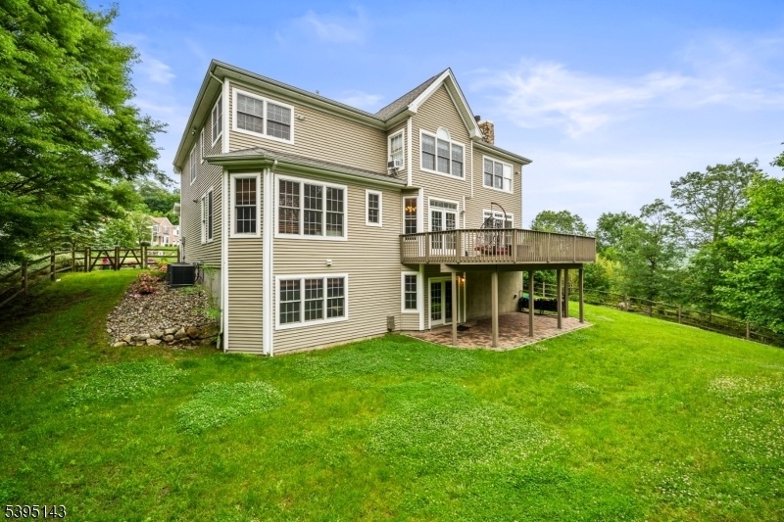
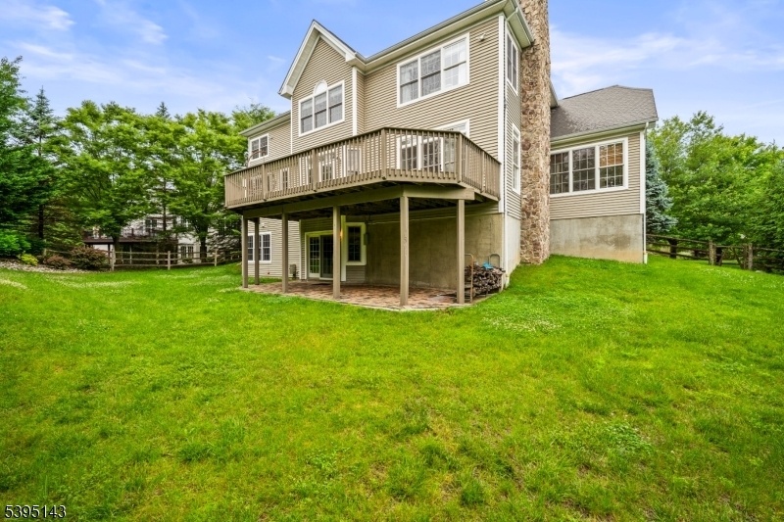
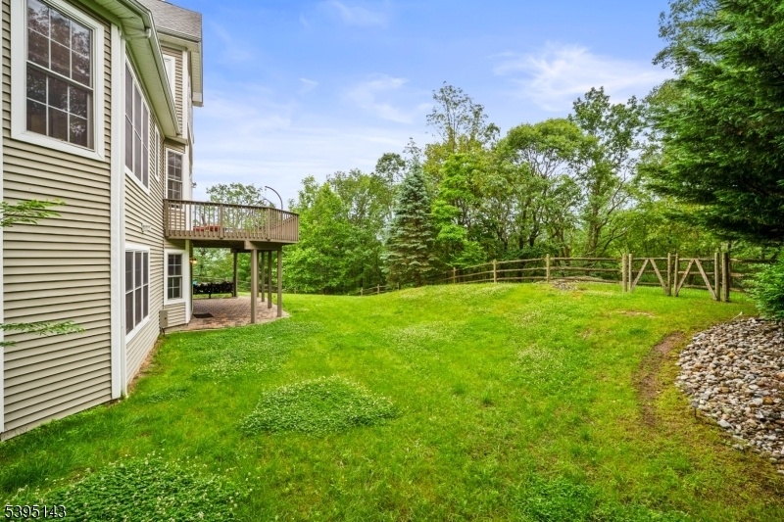
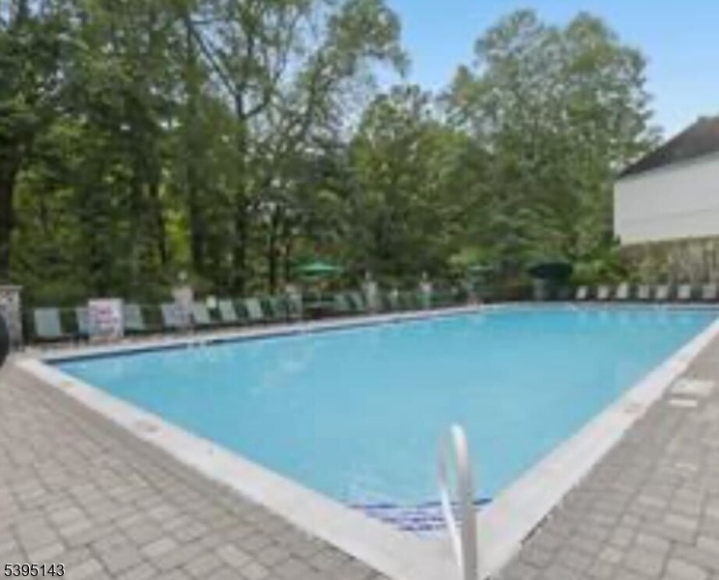
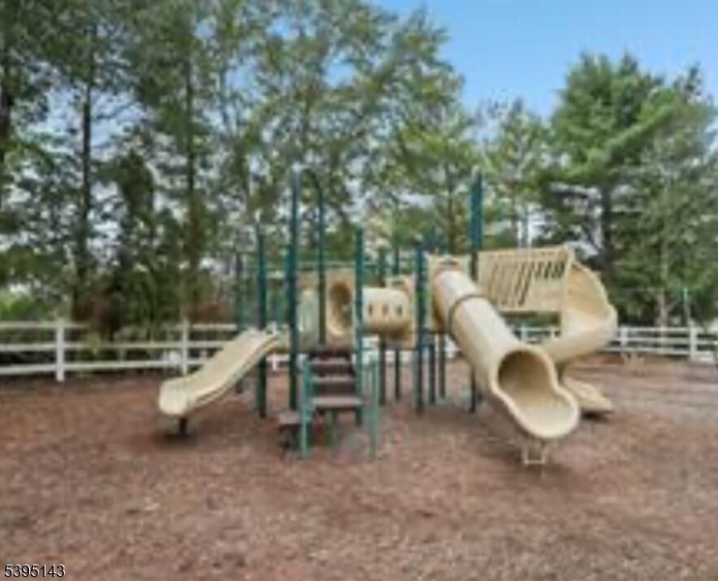
Price: $1,249,000
GSMLS: 3995980Type: Single Family
Style: Colonial
Beds: 4
Baths: 4 Full & 1 Half
Garage: 2-Car
Year Built: 2005
Acres: 0.74
Property Tax: $23,600
Description
Welcome To One Of The Largest And Most Distinguished Homes In The Reserve, A Private Sanctuary Tucked Away On A Secluded Cul-de-sac, Offering The Ultimate Blend Of Space, Style, And Sophistication. Step Inside And Experience Luxury Living Redefined. This 4-bedroom, 4.5-bath Masterpiece Showcases An Expansive Sunroom Addition, Flooding The Home With Natural Light And Creating The Perfect Setting For Morning Coffee Or Sunset Entertaining. Along With A Secluded Home Office Nestled Away On The First Floor, Great For Privacy And Getting Work Done Out Of The Family Area. Upstairs, Discover Brand-new Hardwood Flooring Throughout Each Bedroom, Complemented By Modern Led Lighting That Highlights Every Elegant Detail. The Primary Suite Is A True Retreat, Featuring A Spa-inspired Bathroom With A Steam Shower System For Your Own In-home Wellness Escape. Every Inch Of This Home Was Designed With Innovation And Comfort In Mind, From The Tesla Charger In The Garage To The Whole-house Water Purification System, Whole House Electric Stabilizer For Protection From Any Surges, Smart Washer And Dryer, And A Brand-new Composite Deck (with Warranty) That's Built To Impress And Endure. Experience Resort Style Living With A Sparkling Lake, Modern Fitness Center, Elegant Clubhouse, Refreshing Pool, Playground And Incredible Trails For Hiking Right Outside The Door Of This Home With Over 5000 Sq Ft Of Living Space. Luxury Meets Peace, And Every Detail Speaks To Those Who Expect More.
Rooms Sizes
Kitchen:
First
Dining Room:
First
Living Room:
First
Family Room:
First
Den:
n/a
Bedroom 1:
Second
Bedroom 2:
Second
Bedroom 3:
Second
Bedroom 4:
Second
Room Levels
Basement:
BathOthr,Exercise,GameRoom,Leisure
Ground:
n/a
Level 1:
Bath(s) Other, Dining Room, Family Room, Foyer, Kitchen, Laundry Room, Living Room, Pantry
Level 2:
4 Or More Bedrooms, Bath Main, Bath(s) Other
Level 3:
n/a
Level Other:
n/a
Room Features
Kitchen:
Center Island, Eat-In Kitchen
Dining Room:
Formal Dining Room
Master Bedroom:
Full Bath, Walk-In Closet
Bath:
Hot Tub, Jetted Tub, Stall Shower
Interior Features
Square Foot:
n/a
Year Renovated:
n/a
Basement:
Yes - Finished, Full
Full Baths:
4
Half Baths:
1
Appliances:
Carbon Monoxide Detector, Disposal, Dryer, Hot Tub, Kitchen Exhaust Fan, Microwave Oven, Range/Oven-Gas
Flooring:
Wood
Fireplaces:
1
Fireplace:
Living Room
Interior:
Blinds, Carbon Monoxide Detector, Fire Alarm Sys, Fire Extinguisher, High Ceilings, Security System, Walk-In Closet
Exterior Features
Garage Space:
2-Car
Garage:
Attached Garage
Driveway:
2 Car Width
Roof:
Asphalt Shingle
Exterior:
Aluminum Siding, Stone
Swimming Pool:
n/a
Pool:
n/a
Utilities
Heating System:
2 Units, Forced Hot Air
Heating Source:
Gas-Natural
Cooling:
2 Units, Central Air
Water Heater:
Gas
Water:
Public Water
Sewer:
Public Sewer
Services:
n/a
Lot Features
Acres:
0.74
Lot Dimensions:
n/a
Lot Features:
Cul-De-Sac, Mountain View, Skyline View
School Information
Elementary:
n/a
Middle:
n/a
High School:
n/a
Community Information
County:
Bergen
Town:
Oakland Boro
Neighborhood:
n/a
Application Fee:
n/a
Association Fee:
n/a
Fee Includes:
n/a
Amenities:
n/a
Pets:
Yes
Financial Considerations
List Price:
$1,249,000
Tax Amount:
$23,600
Land Assessment:
$341,200
Build. Assessment:
$765,200
Total Assessment:
$1,106,400
Tax Rate:
2.30
Tax Year:
2024
Ownership Type:
Fee Simple
Listing Information
MLS ID:
3995980
List Date:
11-03-2025
Days On Market:
0
Listing Broker:
EXP REALTY, LLC
Listing Agent:









Request More Information
Shawn and Diane Fox
RE/MAX American Dream
3108 Route 10 West
Denville, NJ 07834
Call: (973) 277-7853
Web: FoxHomeHunter.com

