21 Cedarwood
Woodland Park, NJ 07424
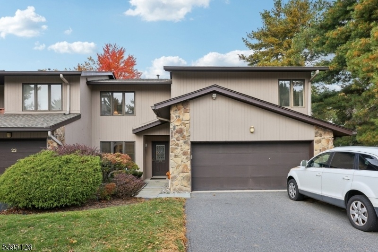
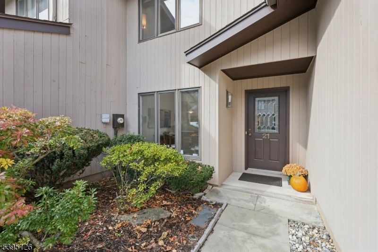
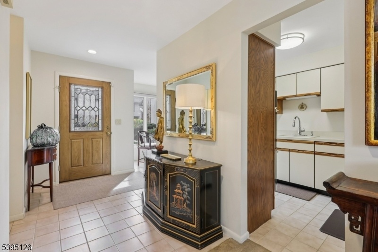
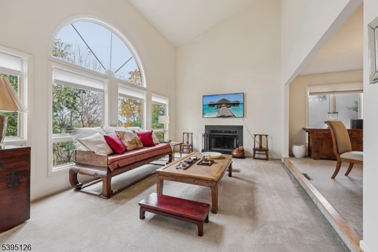
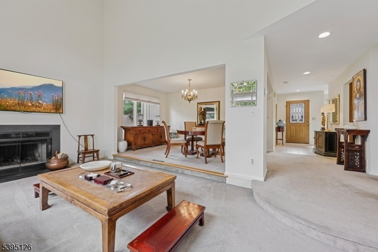
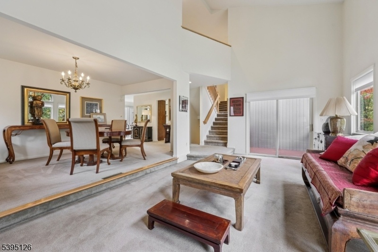
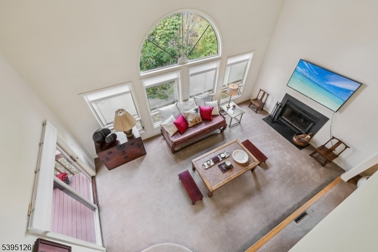
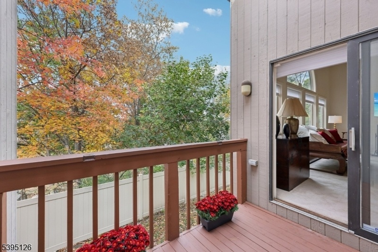
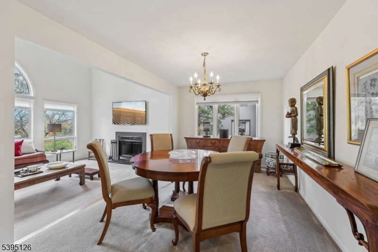
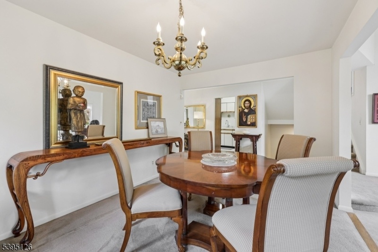
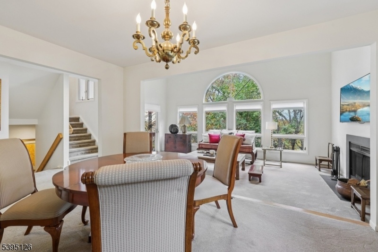
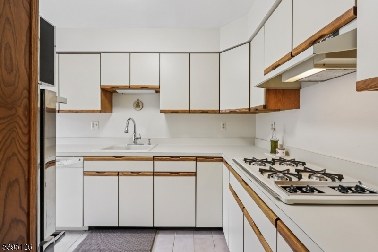
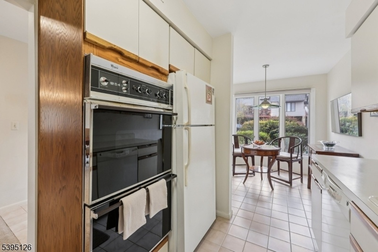
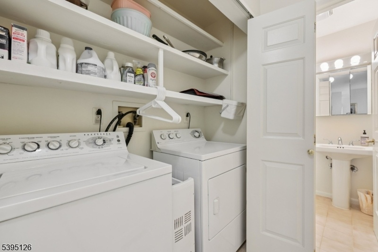
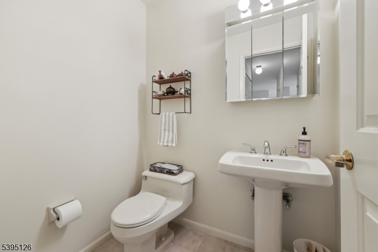
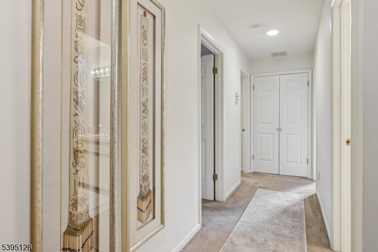
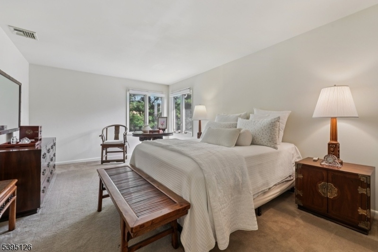
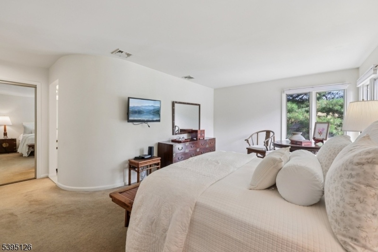
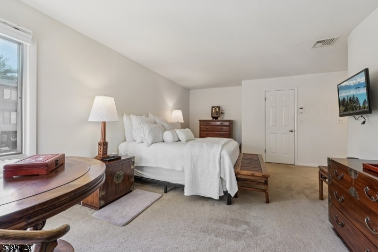
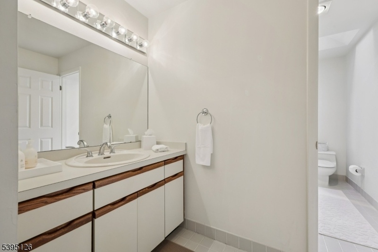
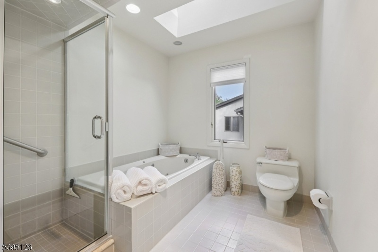
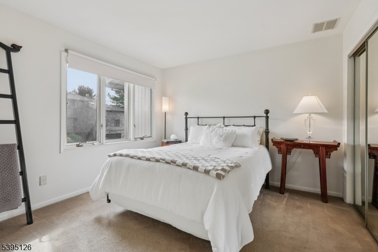
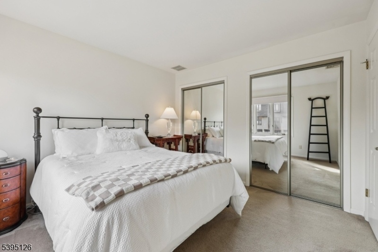
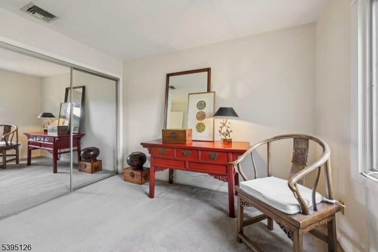
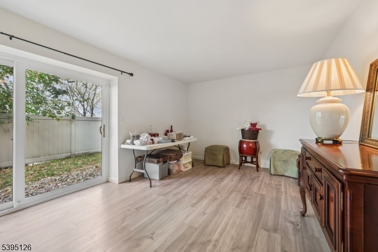
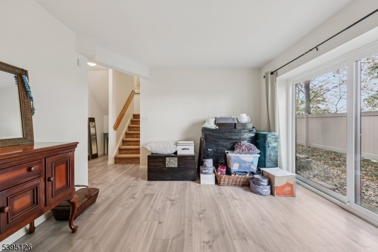
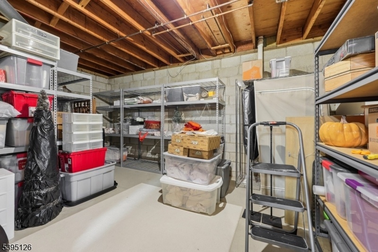
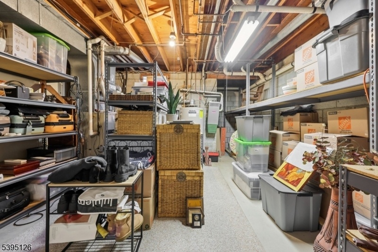
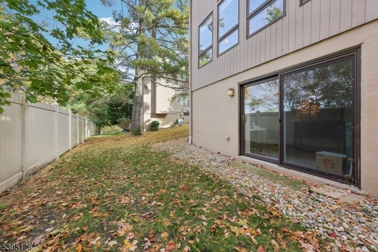
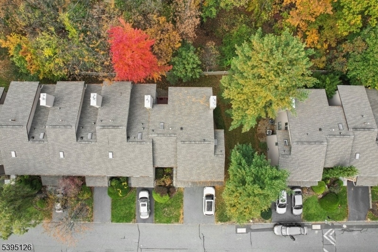
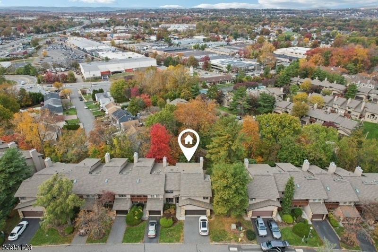
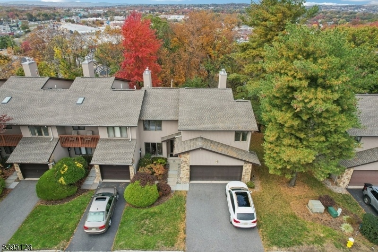
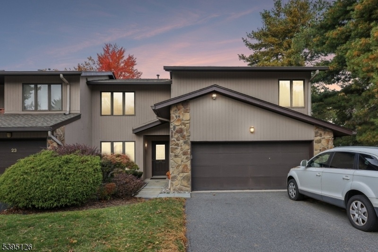
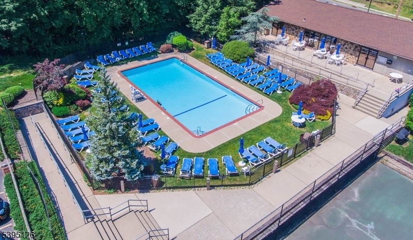
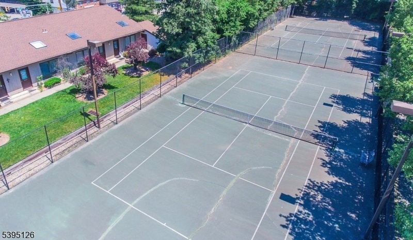
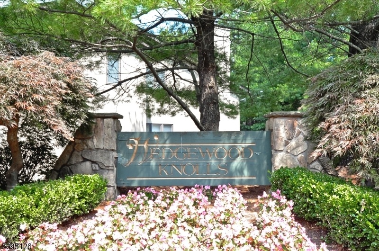
Price: $639,000
GSMLS: 3995950Type: Condo/Townhouse/Co-op
Style: Multi Floor Unit
Beds: 3
Baths: 2 Full & 1 Half
Garage: 2-Car
Year Built: 1987
Acres: 0.00
Property Tax: $12,270
Description
Bright And Spacious West-facing Aspen Model Features 3 Br, 2.5 Baths, A 2-car Garage & Partially Finished Walkout Lower Level. Enjoy Stunning Sunset Views With No Units Behind For Added Privacy. The Main Floor Offers An Eat-in Kitchen With Double Ovens, A Formal Dining Room Overlooking A Sunken Living Room With Cathedral Ceiling, Wood-burning Fireplace And Access To A Private Deck. Additional Conveniences Include A Laundry Area, Powder Room And Direct Garage Entry With Heated/cooled Pantry. Upstairs, The Primary Suite Boasts Both Walk-in And Double-door Closets, A Luxurious Bath With Jacuzzi, Stall Shower, Skylight And A Separate Dressing Area. Two Additional Bedrooms And A Sky-lit Hall Bath Complete The Upper Level. The Lower Level Features A Family Room With Luxury Vinyl Flooring, Sliders To The Backyard, And A Large Unfinished Space Ideal For Storage Or Future Customization. Located In Desirable Wedgewood Knolls On Garret Mountain, Residents Enjoy An Outdoor Pool, Clubhouse, Lighted Tennis And Pickleball Courts, And A Bocce Court. Excellent Location For Commuting, Shopping And Dining. Rts. 46, 3, 23, 80 And Gsp All Nearby. 3 Min. To Msu Train Station With 1250-car Parking Garage And 5 Min. To Allwood Bus Park And Ride W/30 Min. Ride To Ny Port Authority. Minutes To 5 Supermarkets And 10 Min. To Downtown Montclair With A Plethora Of Fine Dining, Boutiques, Jazz Clubs.
Rooms Sizes
Kitchen:
19x8 First
Dining Room:
15x10 First
Living Room:
20x12 First
Family Room:
18x11 Ground
Den:
n/a
Bedroom 1:
20x12 Second
Bedroom 2:
11x12 Second
Bedroom 3:
14x10 Second
Bedroom 4:
n/a
Room Levels
Basement:
n/a
Ground:
Family Room, Storage Room, Utility Room, Walkout
Level 1:
Breakfst,DiningRm,GarEnter,Kitchen,Laundry,LivingRm,OutEntrn,PowderRm
Level 2:
3 Bedrooms, Bath Main, Bath(s) Other
Level 3:
Attic
Level Other:
n/a
Room Features
Kitchen:
Eat-In Kitchen, Galley Type, Separate Dining Area
Dining Room:
Formal Dining Room
Master Bedroom:
Dressing Room, Full Bath
Bath:
Jetted Tub, Stall Shower
Interior Features
Square Foot:
2,400
Year Renovated:
n/a
Basement:
Yes - Finished-Partially, Full, Walkout
Full Baths:
2
Half Baths:
1
Appliances:
Carbon Monoxide Detector, Central Vacuum, Cooktop - Gas, Dishwasher, Dryer, Microwave Oven, Refrigerator, Self Cleaning Oven, Wall Oven(s) - Gas, Washer
Flooring:
Carpeting, Tile, Vinyl-Linoleum
Fireplaces:
1
Fireplace:
Living Room, Wood Burning
Interior:
CODetect,CeilCath,JacuzTyp,Skylight,SmokeDet,StallTub,TubShowr,WlkInCls,WndwTret
Exterior Features
Garage Space:
2-Car
Garage:
Attached Garage, Garage Door Opener
Driveway:
2 Car Width, Blacktop
Roof:
Asphalt Shingle
Exterior:
Stone, Wood
Swimming Pool:
Yes
Pool:
Association Pool
Utilities
Heating System:
2 Units, Forced Hot Air, Multi-Zone
Heating Source:
Gas-Natural
Cooling:
2 Units, Central Air, Multi-Zone Cooling
Water Heater:
Gas
Water:
Public Water
Sewer:
Public Sewer
Services:
Cable TV Available, Garbage Included
Lot Features
Acres:
0.00
Lot Dimensions:
n/a
Lot Features:
Mountain View
School Information
Elementary:
B. GILMORE
Middle:
MEMORIAL
High School:
PASSAIC VA
Community Information
County:
Passaic
Town:
Woodland Park
Neighborhood:
Wedgewood Knolls
Application Fee:
n/a
Association Fee:
$656 - Monthly
Fee Includes:
Maintenance-Common Area, Maintenance-Exterior, Snow Removal, Trash Collection
Amenities:
ClubHous,KitFacil,MulSport,PoolOtdr,Tennis
Pets:
Cats OK, Dogs OK, Number Limit, Yes
Financial Considerations
List Price:
$639,000
Tax Amount:
$12,270
Land Assessment:
$90,000
Build. Assessment:
$276,600
Total Assessment:
$366,600
Tax Rate:
3.35
Tax Year:
2024
Ownership Type:
Condominium
Listing Information
MLS ID:
3995950
List Date:
11-03-2025
Days On Market:
0
Listing Broker:
CHRISTIE'S INT. REAL ESTATE GROUP
Listing Agent:




































Request More Information
Shawn and Diane Fox
RE/MAX American Dream
3108 Route 10 West
Denville, NJ 07834
Call: (973) 277-7853
Web: FoxHomeHunter.com

