45 Polhemus Ter
Hanover Twp, NJ 07981
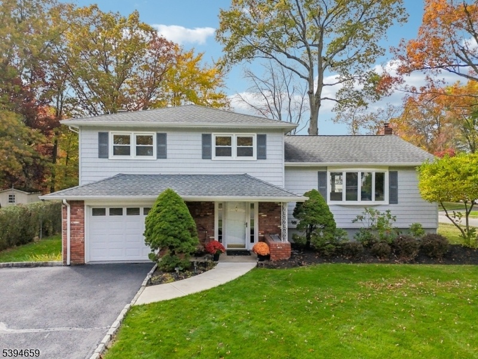

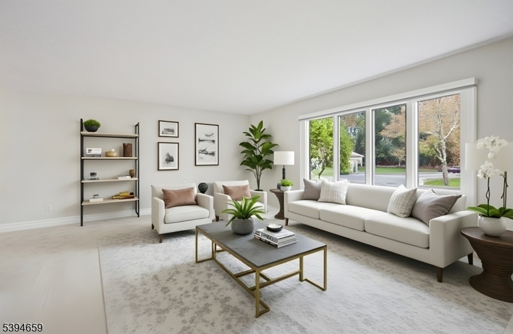
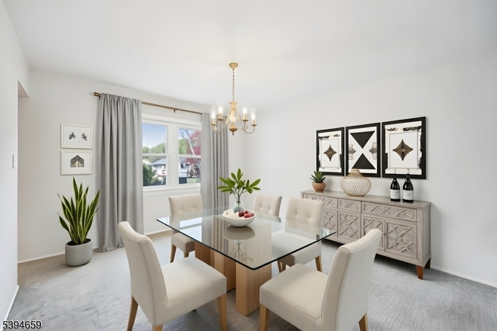
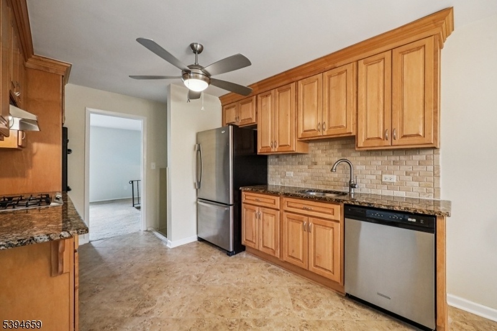
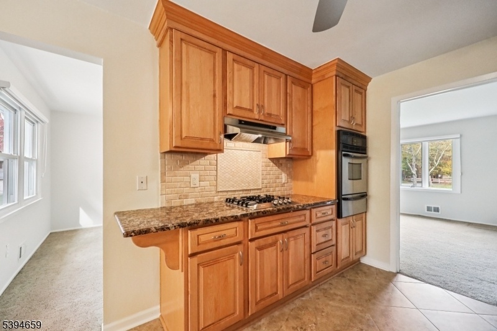
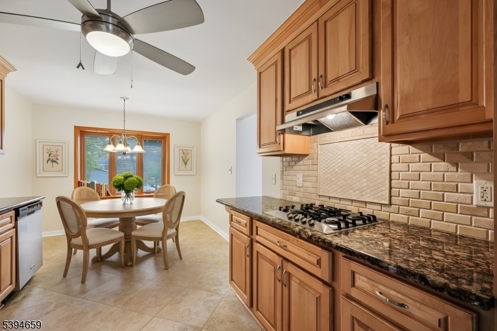
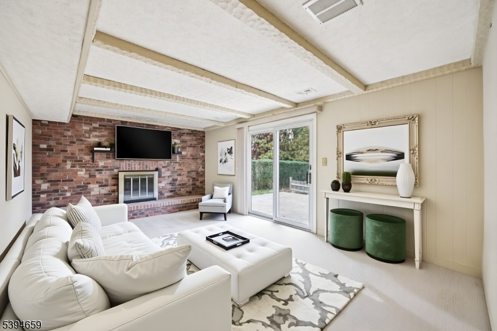
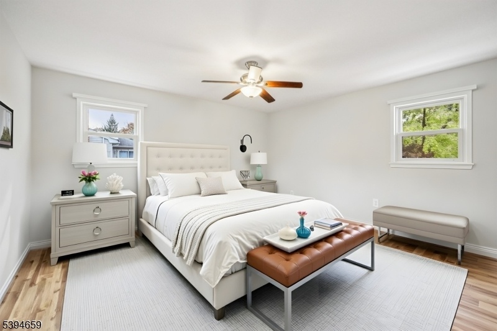
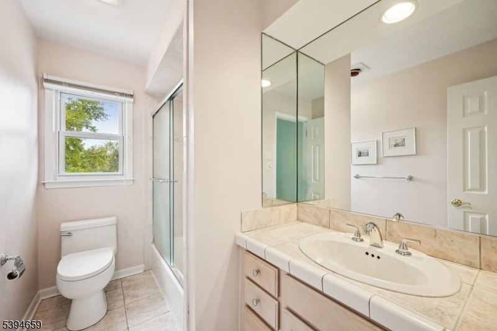
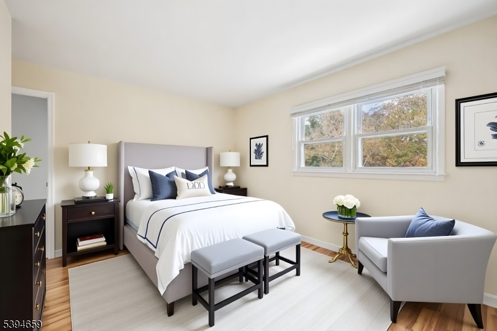
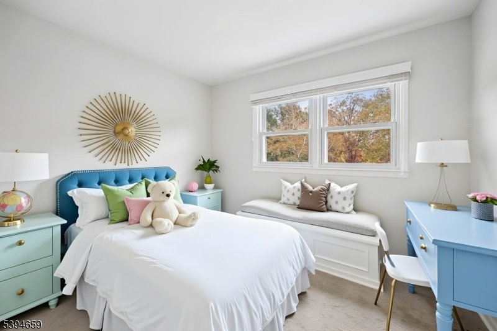
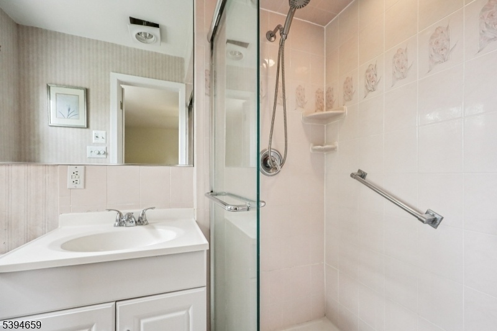
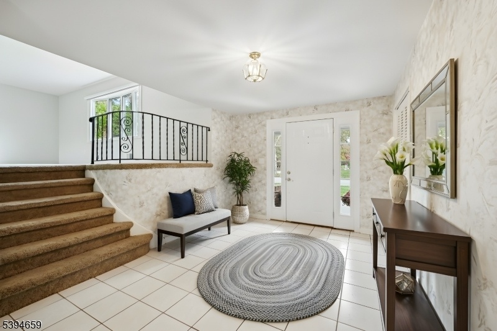
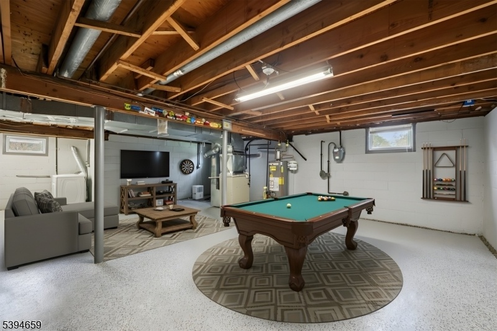
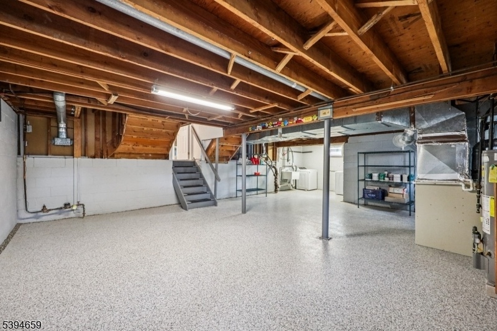
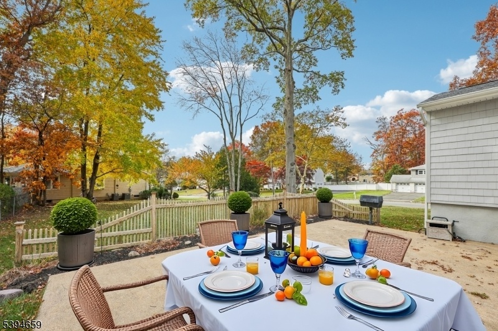
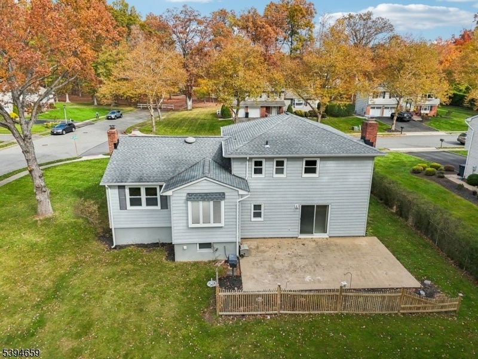

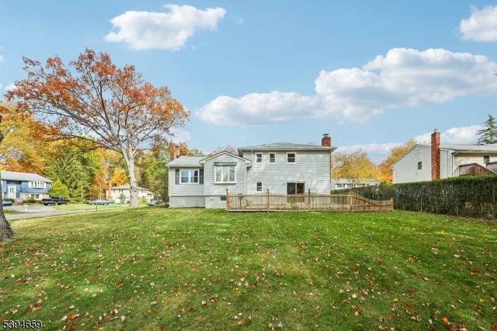
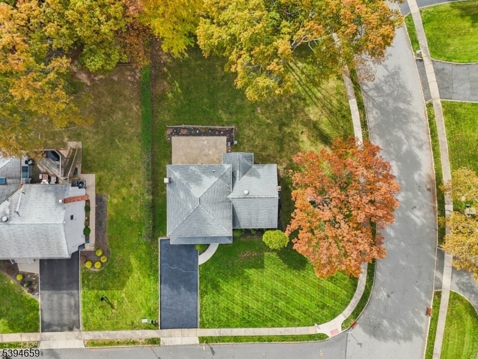
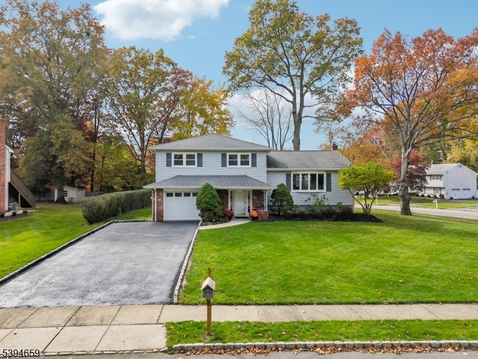
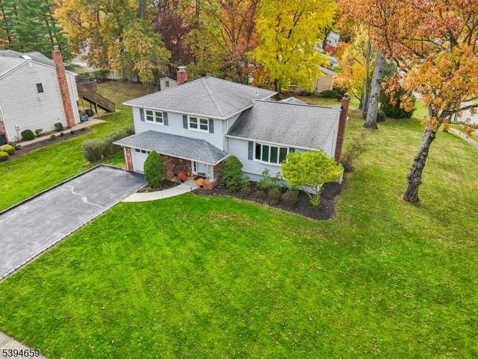
Price: $799,000
GSMLS: 3995898Type: Single Family
Style: Split Level
Beds: 3
Baths: 2 Full & 1 Half
Garage: 1-Car
Year Built: 1970
Acres: 0.34
Property Tax: $8,954
Description
Welcome To A Lovingly Maintained Split-level In One Of Hanover Twp's Most Sought-after Neighborhoods. With Excellent Curb Appeal, Expansive Yards, And A Flexible Layout Perfect For Today's Lifestyles, This Home Offers Warmth, Comfort, And Thoughtful Updates. A Welcoming Covered Front Porch Opens To A Bright Foyer, And The Main Level That Boasts A Light-filled Living Room With A Bay Window, Dining Area, And An Updated Kitchen With Granite Countertops, Beautiful Tile Backsplashes, Stainless Steel Appliances, And A Breakfast Nook Overlooking The Yard. Upstairs, The Gracious Primary Suite Includes A Private Bath And Two Closets, And Is Joined By Two Bedrooms And A Full Hall Bath. The Ground Level Offers Direct Access To The 1-car Garage Along With A Spacious Walkout Family Room With Wood-beamed Ceilings, A Great Brick Fireplace With Hearth, New Carpeting, And Access To The Big Patio And Backyard With Its Gorgeous Foliage. Downstairs, The Partially Finished Basement Offers A Redone Floor And Great Potential For A Recreation Room, Gym, Or Office. More Highlights: Hardwood Floors Beneath Most Carpeting, And Recent Updates Include Fresh Paint, Updated Electrical Panel, Replaced A/c Unit, Newer Roof, And Newer Washer/dryer (2 Years Old). Outside, A Newly Seal-coated, Two-car-width Driveway Offers Plenty Of Extra Parking. Conveniently Located Near Top-rated Schools, Major Highways, Parks, And Shopping - This Home Offers The Perfect Balance Of Charm, Comfort, And Whippany Convenience.
Rooms Sizes
Kitchen:
10x14 First
Dining Room:
12x12 First
Living Room:
23x14 First
Family Room:
22x12 Ground
Den:
n/a
Bedroom 1:
14x15 Second
Bedroom 2:
14x13 Second
Bedroom 3:
10x9 Second
Bedroom 4:
n/a
Room Levels
Basement:
Laundry Room, Storage Room, Utility Room
Ground:
FamilyRm,Foyer,GarEnter,PowderRm,Walkout
Level 1:
Dining Room, Kitchen, Living Room, Pantry
Level 2:
3 Bedrooms, Bath Main, Bath(s) Other
Level 3:
n/a
Level Other:
n/a
Room Features
Kitchen:
Eat-In Kitchen, Pantry
Dining Room:
Dining L
Master Bedroom:
Full Bath
Bath:
Stall Shower
Interior Features
Square Foot:
n/a
Year Renovated:
n/a
Basement:
Yes - Finished-Partially, French Drain
Full Baths:
2
Half Baths:
1
Appliances:
Carbon Monoxide Detector, Cooktop - Gas, Dishwasher, Dryer, Generator-Built-In, Kitchen Exhaust Fan, Microwave Oven, Wall Oven(s) - Gas, Washer
Flooring:
Carpeting, Tile, Wood
Fireplaces:
1
Fireplace:
Family Room, Wood Burning
Interior:
Blinds,CODetect,FireExtg,Shades,SmokeDet,StallShw,TubShowr,WlkInCls
Exterior Features
Garage Space:
1-Car
Garage:
Built-In,InEntrnc
Driveway:
2 Car Width, Blacktop, Driveway-Exclusive
Roof:
Asphalt Shingle
Exterior:
Brick, Vinyl Siding
Swimming Pool:
No
Pool:
n/a
Utilities
Heating System:
1 Unit, Forced Hot Air
Heating Source:
Gas-Natural
Cooling:
1 Unit, Attic Fan, Central Air
Water Heater:
Gas
Water:
Public Water
Sewer:
Public Sewer
Services:
Cable TV Available
Lot Features
Acres:
0.34
Lot Dimensions:
n/a
Lot Features:
Corner, Level Lot, Open Lot
School Information
Elementary:
Bee Meadow School (K-5)
Middle:
Memorial Junior School (6-8)
High School:
Whippany Park High School (9-12)
Community Information
County:
Morris
Town:
Hanover Twp.
Neighborhood:
Whippany
Application Fee:
n/a
Association Fee:
n/a
Fee Includes:
n/a
Amenities:
n/a
Pets:
n/a
Financial Considerations
List Price:
$799,000
Tax Amount:
$8,954
Land Assessment:
$231,900
Build. Assessment:
$192,900
Total Assessment:
$424,800
Tax Rate:
2.03
Tax Year:
2024
Ownership Type:
Fee Simple
Listing Information
MLS ID:
3995898
List Date:
11-03-2025
Days On Market:
0
Listing Broker:
CHRISTIE'S INT. REAL ESTATE GROUP
Listing Agent:























Request More Information
Shawn and Diane Fox
RE/MAX American Dream
3108 Route 10 West
Denville, NJ 07834
Call: (973) 277-7853
Web: FoxHomeHunter.com




