30 Dewitt Ln
Hillsborough Twp, NJ 08844
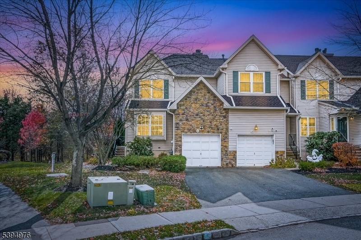
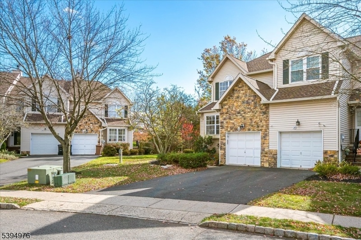
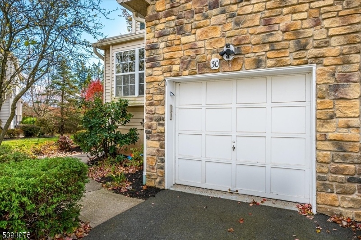
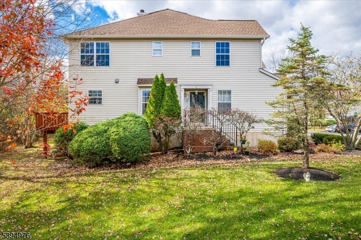
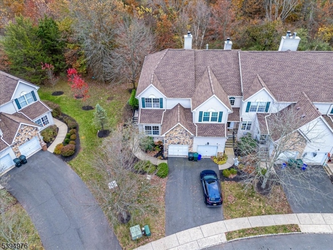
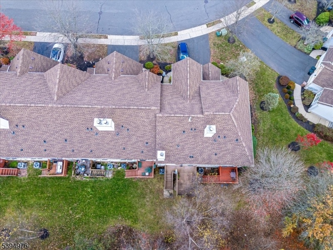
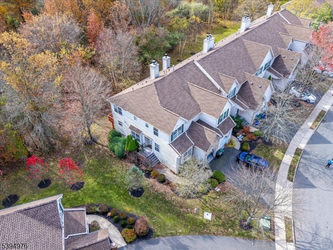
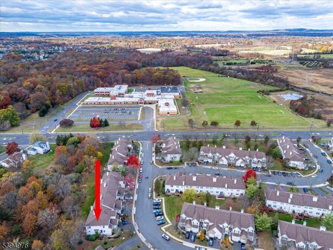
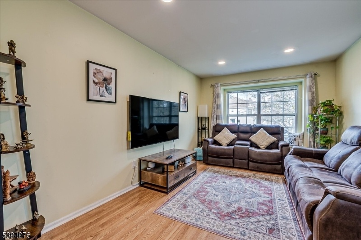
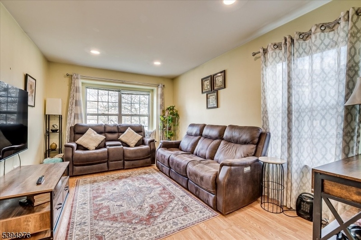
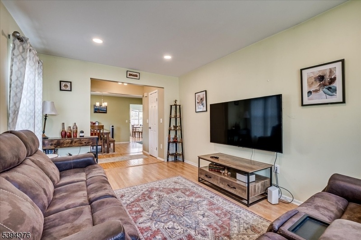
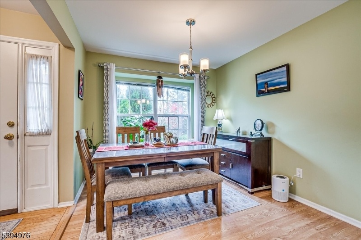
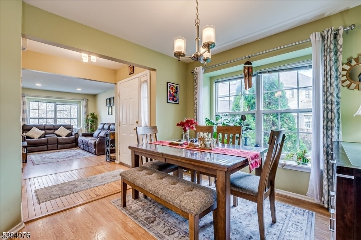
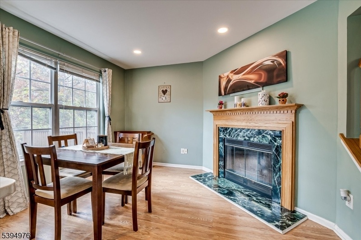
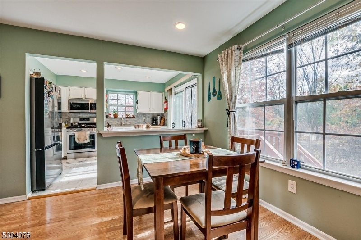
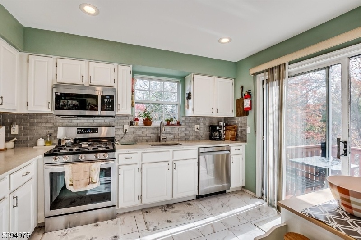
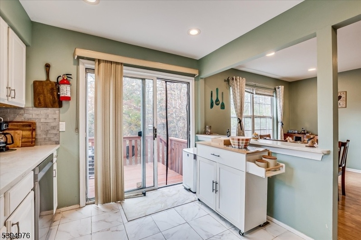
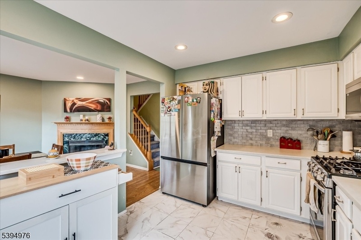
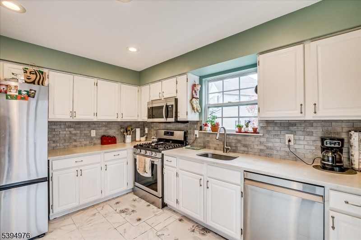
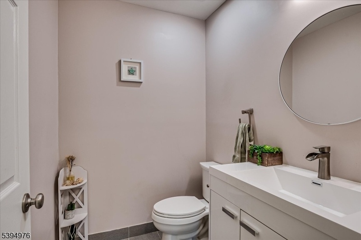
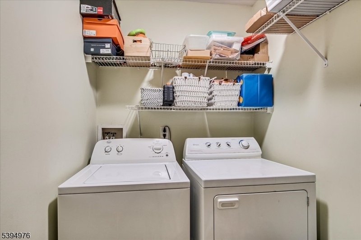
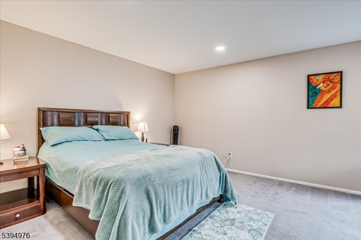
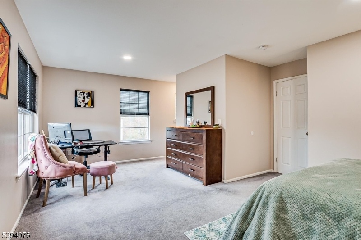
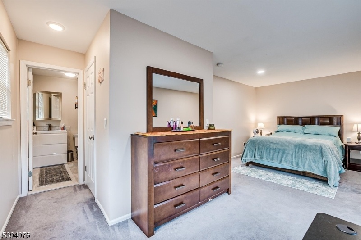
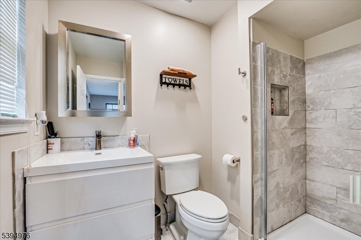
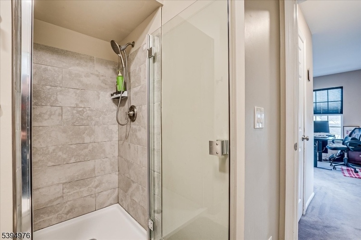
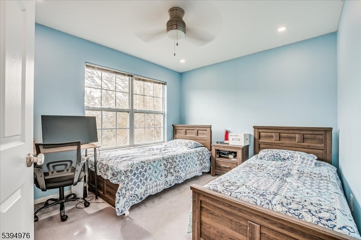
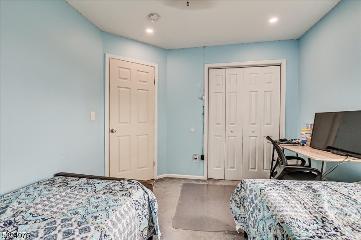
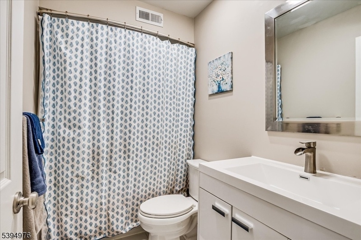
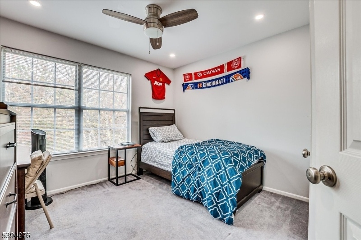
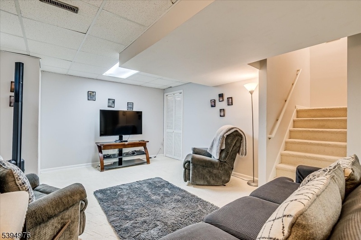
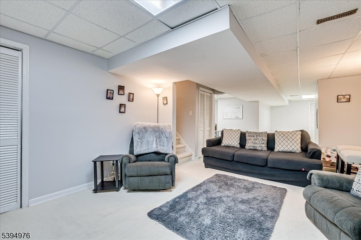
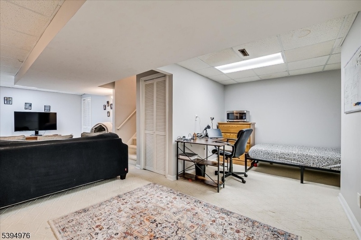
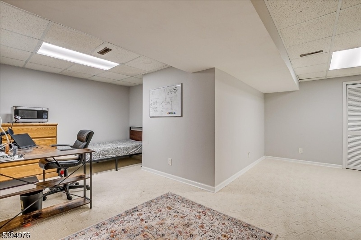
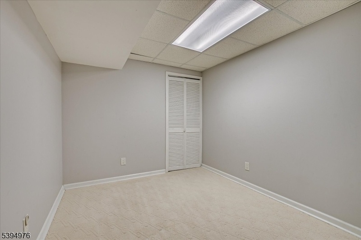
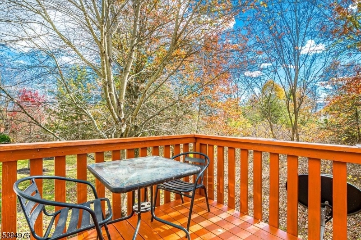
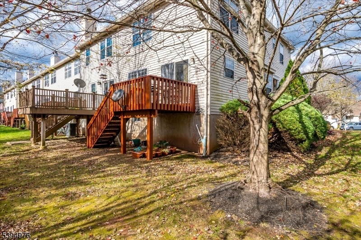
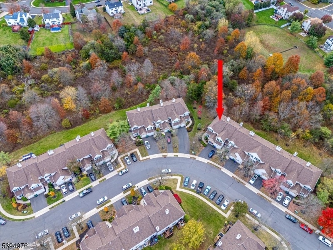
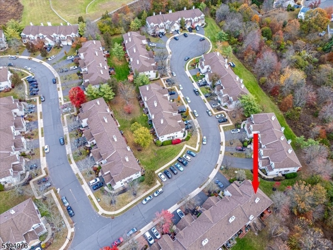
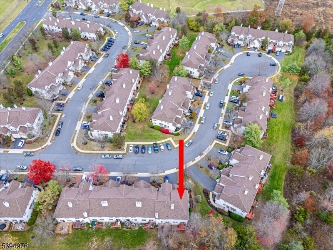
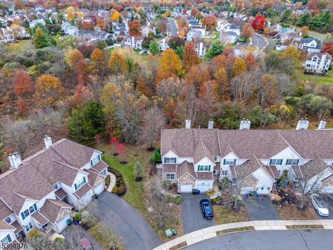
Price: $565,000
GSMLS: 3995879Type: Condo/Townhouse/Co-op
Style: Townhouse-End Unit
Beds: 3
Baths: 2 Full & 1 Half
Garage: 1-Car
Year Built: 1998
Acres: 0.00
Property Tax: $10,224
Description
Here Comes Your Dream House, Beautiful End Unit Townhouse In Sought-after Crestmont Manor In Hillsborough!you Don't Want To Miss This Beauty, So Meticulously Maintained End-unit 3 Bedroom, Two And A Half Bath Townhouse Located In The Highly Desirable Crestmont Manor Community. Step Into The Open-concept Living And Dining Area Featuring Warm Hardwood Floors And An Abundance Of Natural Light From Beautiful East-facing Exposure Front Door.the Spacious Kitchen Offers Ample Cabinet And Counter Space, A Convenient Breakfast Bar, And Sliders Leading To A Private Deck Perfect For Outdoor Dining Or Relaxing. Adjacent To The Kitchen, The Cozy Family Room Features A Gas Fireplace, Creating The Ideal Space For Gathering.upstairs, You'll Find Three Bedrooms, Including A Spacious Primary Suite With A Comfortable Sitting Area That Can Double As A Lounge Or Home Office. The Primary Suite Also Includes A Walk-in Closet And An Updated Bathroom.the Finished Basement Offers Additional Living Or Recreation Space Along With Generous Storage. Completing The Home Is A Garage Equipped With Ev Charging Capability,enjoy Quick Access To Routes 206, 202, 22, And 78, And Close Proximity To Downtown Princeton And The Vibrant Surrounding Towns Of Bridgewater And Somerville. Highly Rated, Consistently Ranking Among New Jersey's Best School Districts. This House Is Welcoming You To Start Your New Life Full Of Abundance.
Rooms Sizes
Kitchen:
12x10 First
Dining Room:
12x9
Living Room:
15x11 First
Family Room:
12x11
Den:
n/a
Bedroom 1:
22x13 Second
Bedroom 2:
12x10 Second
Bedroom 3:
10x10 Second
Bedroom 4:
n/a
Room Levels
Basement:
Rec Room, Storage Room, Utility Room
Ground:
Dining Room, Family Room, Foyer, Kitchen, Laundry Room, Living Room, Powder Room
Level 1:
3 Bedrooms, Bath Main, Bath(s) Other
Level 2:
n/a
Level 3:
n/a
Level Other:
n/a
Room Features
Kitchen:
Separate Dining Area
Dining Room:
Formal Dining Room
Master Bedroom:
n/a
Bath:
n/a
Interior Features
Square Foot:
1,602
Year Renovated:
n/a
Basement:
Yes - Finished
Full Baths:
2
Half Baths:
1
Appliances:
Dishwasher, Dryer, Range/Oven-Gas, Refrigerator, Washer
Flooring:
Carpeting, Tile
Fireplaces:
1
Fireplace:
Gas Fireplace
Interior:
n/a
Exterior Features
Garage Space:
1-Car
Garage:
Garage Parking
Driveway:
1 Car Width
Roof:
Asphalt Shingle
Exterior:
Stone, Vinyl Siding
Swimming Pool:
No
Pool:
n/a
Utilities
Heating System:
Forced Hot Air
Heating Source:
Gas-Natural
Cooling:
Central Air
Water Heater:
Gas
Water:
Public Water
Sewer:
Public Sewer
Services:
n/a
Lot Features
Acres:
0.00
Lot Dimensions:
n/a
Lot Features:
Cul-De-Sac
School Information
Elementary:
AUTEN
Middle:
AUTEN
High School:
HILLSBORO
Community Information
County:
Somerset
Town:
Hillsborough Twp.
Neighborhood:
Crestmont Manor
Application Fee:
n/a
Association Fee:
$395 - Monthly
Fee Includes:
Maintenance-Common Area, Maintenance-Exterior, Snow Removal
Amenities:
n/a
Pets:
Cats OK, Dogs OK
Financial Considerations
List Price:
$565,000
Tax Amount:
$10,224
Land Assessment:
$225,000
Build. Assessment:
$282,600
Total Assessment:
$507,600
Tax Rate:
2.09
Tax Year:
2024
Ownership Type:
Condominium
Listing Information
MLS ID:
3995879
List Date:
11-03-2025
Days On Market:
0
Listing Broker:
RE/MAX INNOVATION
Listing Agent:









































Request More Information
Shawn and Diane Fox
RE/MAX American Dream
3108 Route 10 West
Denville, NJ 07834
Call: (973) 277-7853
Web: FoxHomeHunter.com

