3 Maple Dr
Boonton Twp, NJ 07005
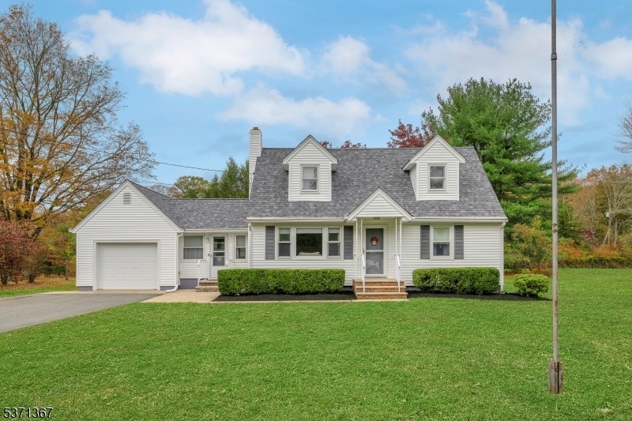
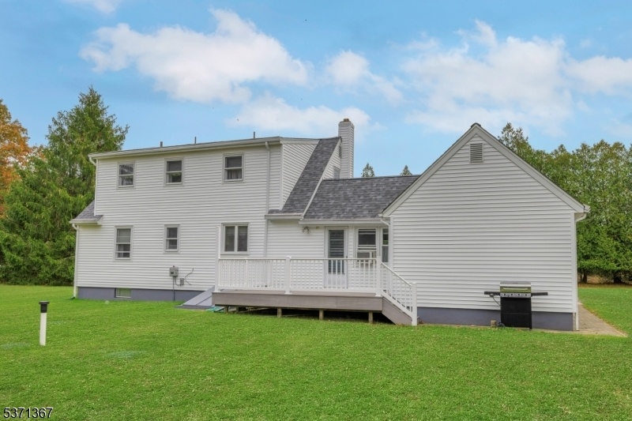
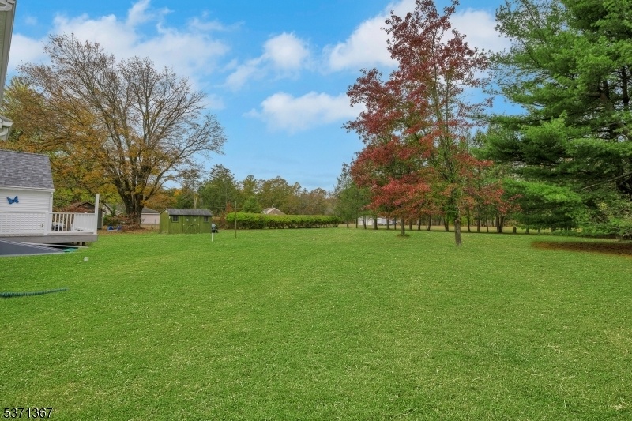
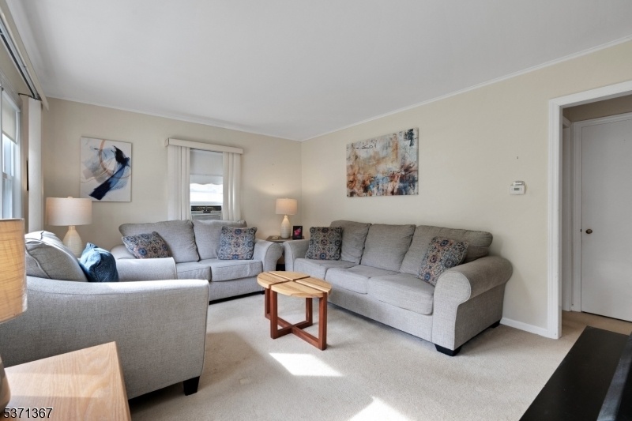
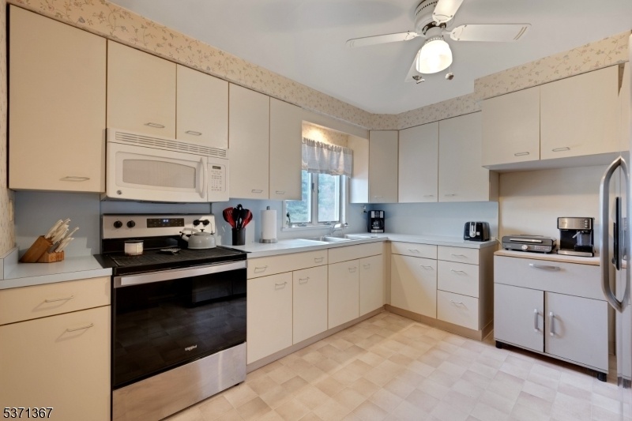
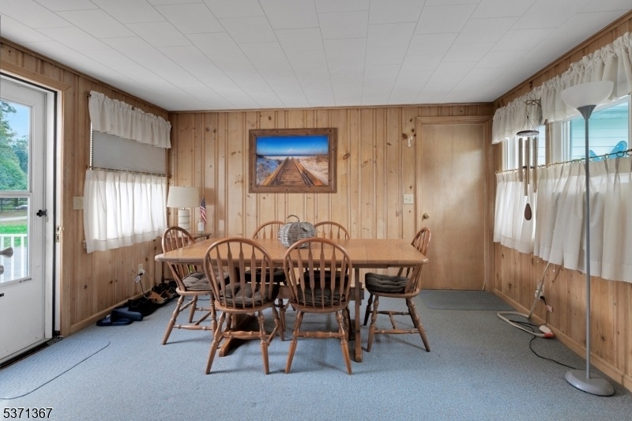
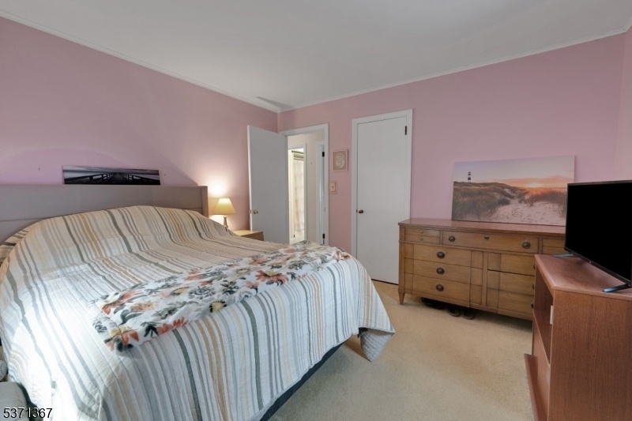
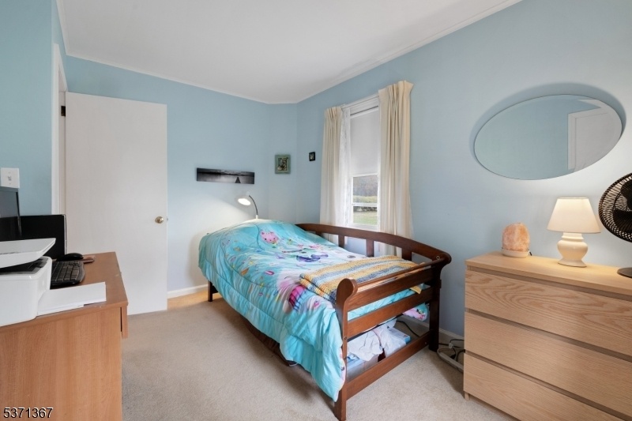
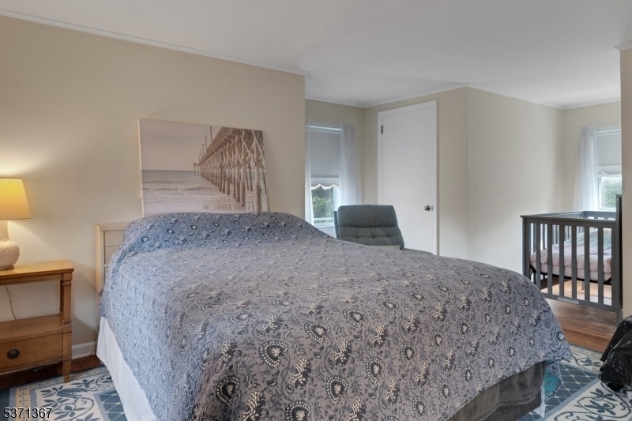
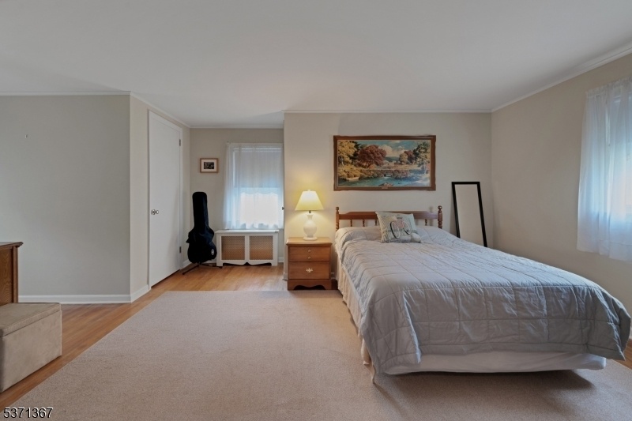
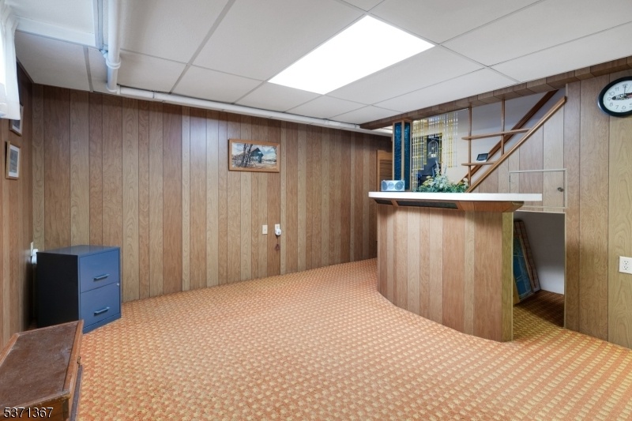
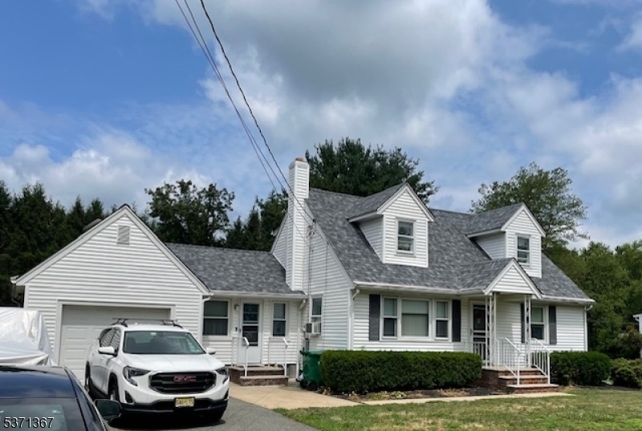
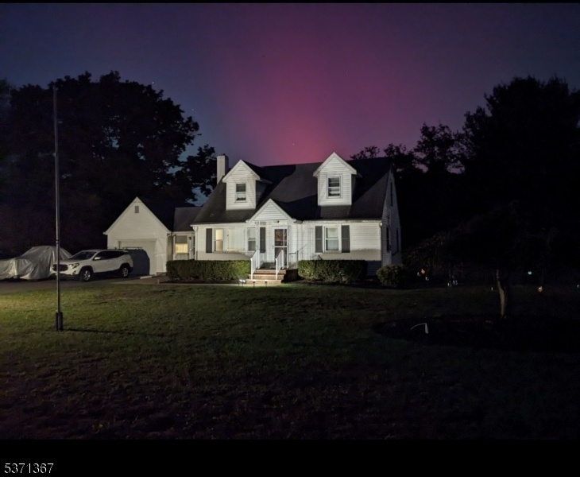
Price: $649,000
GSMLS: 3995730Type: Single Family
Style: Cape Cod
Beds: 4
Baths: 1 Full
Garage: 1-Car
Year Built: 1955
Acres: 0.71
Property Tax: $9,207
Description
Spacious Four-bedroom, One-bathroom Cape Cod Style Home Situated On A Peaceful, Tree-lined Street In The Bucolic Four Corners Section Of Boonton Township! This Charming Residence Features A New Roof, A New Septic System, A Newer Well Pump, And Upgraded Electric With A Generator Inlet. The Kitchen Is Equipped With A New Electric Stove, And The Home Has A Newer Roth Above-ground Oil Tank In The Basement. The Attached Garage Offers Convenient Parking And Storage.hardwood Floors Throughout Much Of The Home Create A Warm, Inviting Atmosphere, While The Sunny Dining Area Provides A Pleasant Space For Meals. The Partially Finished Basement Offers Additional Living Space And Ample Storage Opportunities. Residents Can Enjoy The Tranquility Of The .71-acre Open, Level Lot From The Rear Deck Which Overlooks The Serene Outdoor Space.the Property Is Located Near Major Highways And Transportation, Allowing For Easy Commuting. Boonton Township K-8, Mountain Lakes High School. This Home Presents An Ideal Living Situation, Combining A Peaceful, Country-like Lifestyle With Convenient Access To All Essential Amenities And Services.
Rooms Sizes
Kitchen:
12x11 First
Dining Room:
12x13 First
Living Room:
15x12 First
Family Room:
n/a
Den:
n/a
Bedroom 1:
12x12 First
Bedroom 2:
12x8 Second
Bedroom 3:
15x21 Second
Bedroom 4:
13x21 Second
Room Levels
Basement:
Rec Room, Storage Room
Ground:
n/a
Level 1:
2 Bedrooms, Bath Main, Dining Room, Kitchen, Living Room
Level 2:
2 Bedrooms
Level 3:
n/a
Level Other:
n/a
Room Features
Kitchen:
Separate Dining Area
Dining Room:
n/a
Master Bedroom:
n/a
Bath:
n/a
Interior Features
Square Foot:
n/a
Year Renovated:
n/a
Basement:
Yes - Bilco-Style Door, Finished-Partially, Full
Full Baths:
1
Half Baths:
0
Appliances:
Carbon Monoxide Detector, Cooktop - Electric, Dryer, Refrigerator, Washer
Flooring:
Carpeting, Wood
Fireplaces:
No
Fireplace:
n/a
Interior:
BarDry,CODetect,CedrClst,FireExtg,SmokeDet,TubShowr
Exterior Features
Garage Space:
1-Car
Garage:
Attached,DoorOpnr,InEntrnc,PullDown
Driveway:
2 Car Width, Blacktop
Roof:
Asphalt Shingle
Exterior:
Vinyl Siding
Swimming Pool:
n/a
Pool:
n/a
Utilities
Heating System:
Radiators - Steam
Heating Source:
Oil Tank Above Ground - Inside
Cooling:
Window A/C(s)
Water Heater:
From Furnace
Water:
Well
Sewer:
Septic 4 Bedroom Town Verified
Services:
Cable TV Available, Garbage Extra Charge
Lot Features
Acres:
0.71
Lot Dimensions:
n/a
Lot Features:
Level Lot, Open Lot
School Information
Elementary:
Rockaway Valley School (K-8)
Middle:
Rockaway Valley School (K-8)
High School:
n/a
Community Information
County:
Morris
Town:
Boonton Twp.
Neighborhood:
Near Four Corners
Application Fee:
n/a
Association Fee:
n/a
Fee Includes:
n/a
Amenities:
n/a
Pets:
n/a
Financial Considerations
List Price:
$649,000
Tax Amount:
$9,207
Land Assessment:
$223,300
Build. Assessment:
$144,100
Total Assessment:
$367,400
Tax Rate:
2.51
Tax Year:
2024
Ownership Type:
Fee Simple
Listing Information
MLS ID:
3995730
List Date:
11-01-2025
Days On Market:
0
Listing Broker:
COLDWELL BANKER REALTY
Listing Agent:













Request More Information
Shawn and Diane Fox
RE/MAX American Dream
3108 Route 10 West
Denville, NJ 07834
Call: (973) 277-7853
Web: FoxHomeHunter.com




