7 Chatham Rd
West Milford Twp, NJ 07421
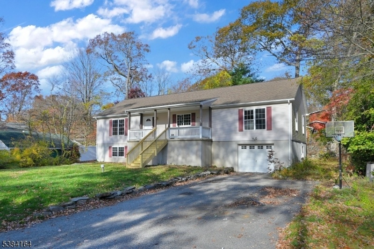
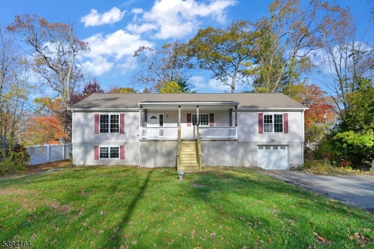
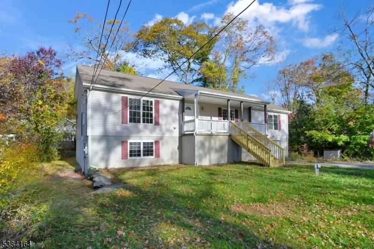
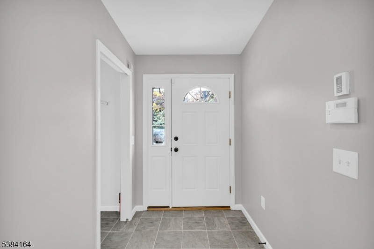
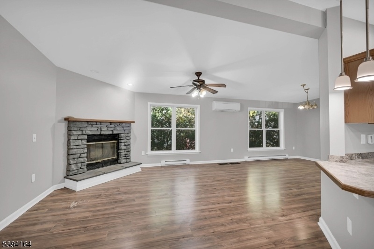
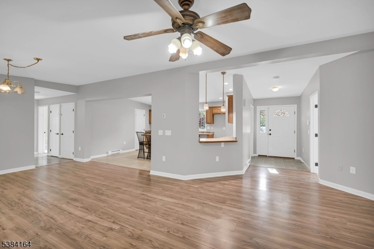
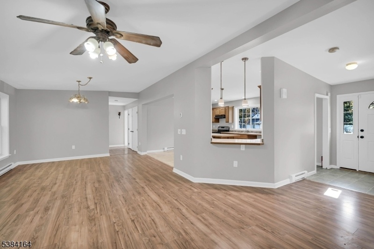
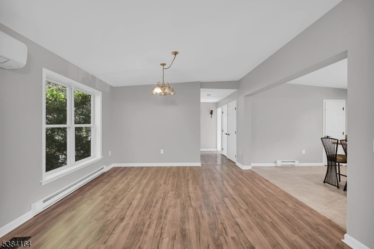
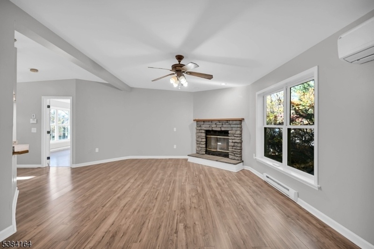
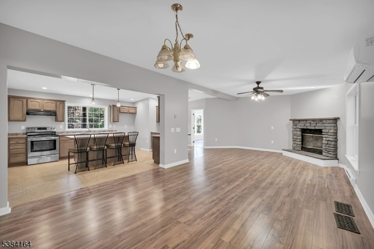
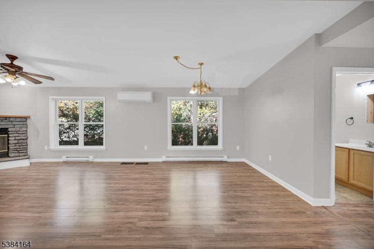
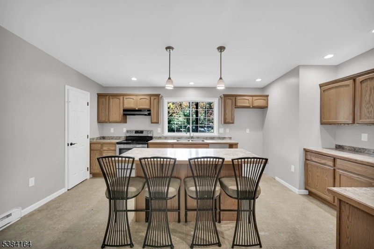
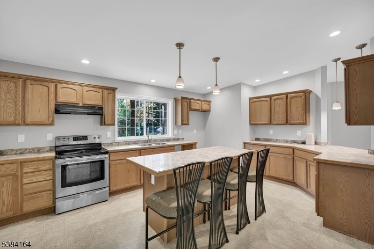
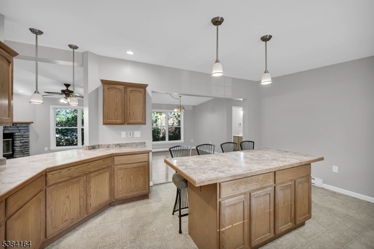
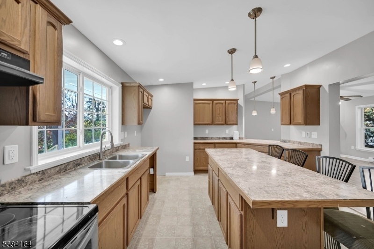
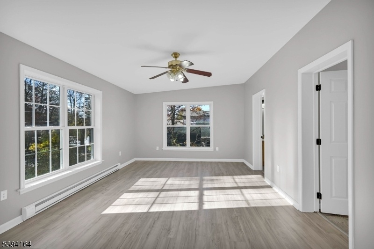
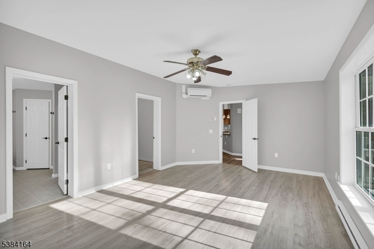
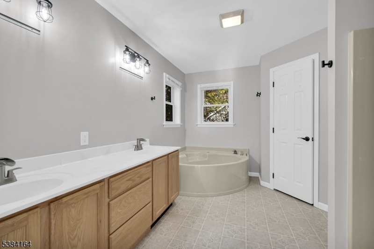
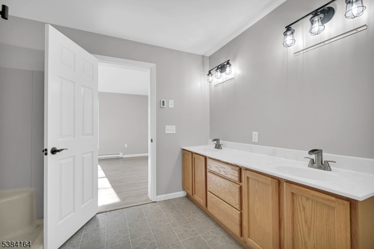
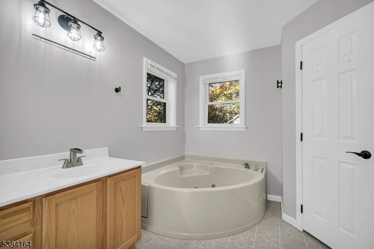
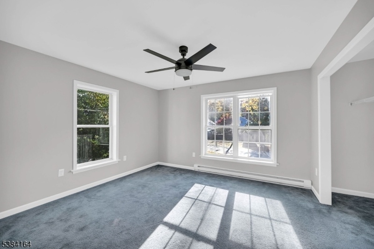
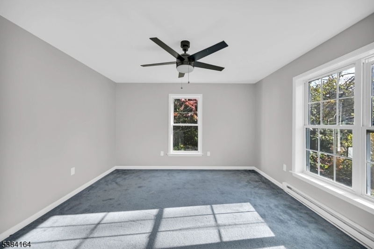
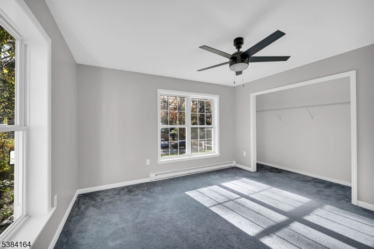
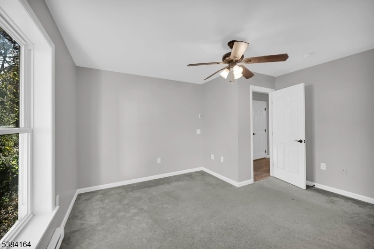
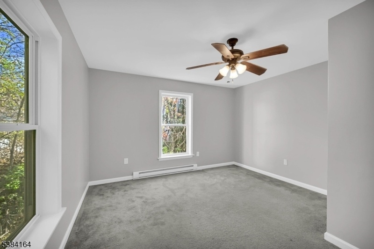
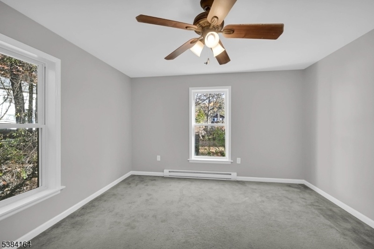
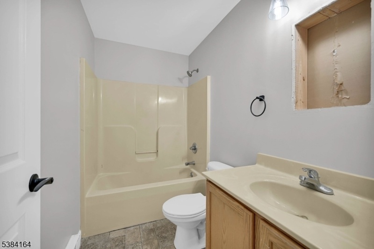
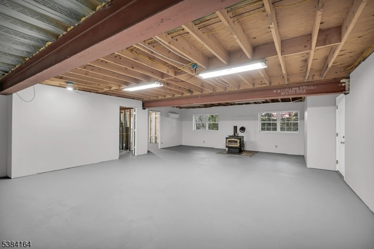
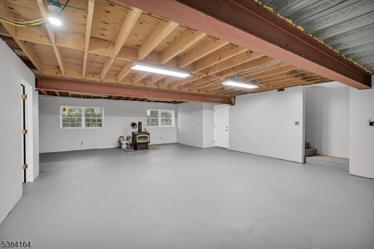
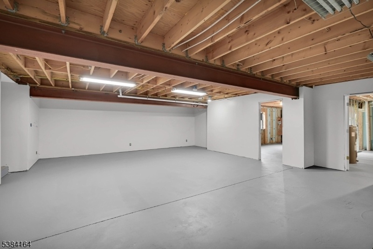
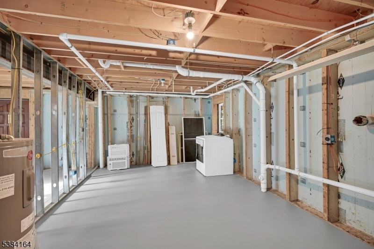
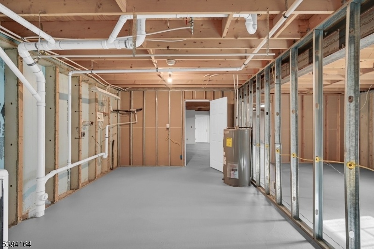
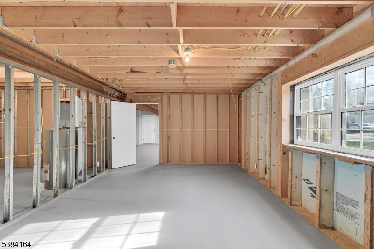
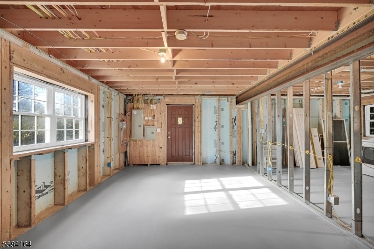
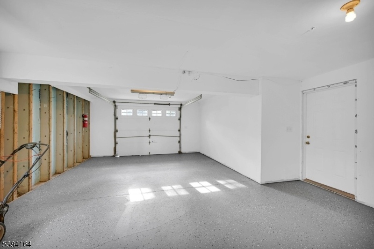
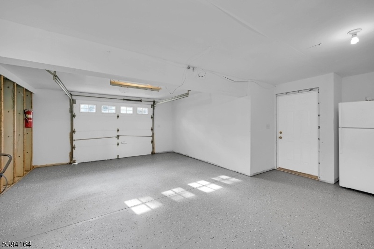
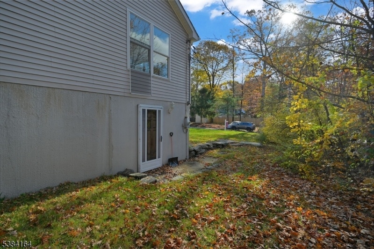
Price: $489,900
GSMLS: 3995603Type: Single Family
Style: Raised Ranch
Beds: 2
Baths: 2 Full
Garage: 1-Car
Year Built: 2007
Acres: 0.23
Property Tax: $9,989
Description
Welcome To This Bright And Inviting 2 Bedroom, 2 Bath Raised Ranch Set In Upper Greenwood Lake! This Home Features An Open And Comfortable Layout With A Spacious Kitchen Offering A Center Island, Bar Seating, Pantry, And Plenty Of Cabinet Space. Enjoy The Warmth Of The Wood-burning Fireplace In The Living Room, Complemented By Ductless Central Air For Year-round Comfort. The Primary Suite Includes A Walk-in Closet, Jetted Tub, Dual Vanity And Separate Stall Shower, Creating A Private Retreat. Bedrooms On Opposite Sides Of The Home Provide Added Privacy And Space, While A Bonus Room/office Adds Flexibility For Work Or Hobbies. The Unfinished Basement Offers Endless Potential, Easily Finish For A Recreation Area, Gym, Or Your Personal Vision. Exterior Highlights Include A Covered Front Porch, Attached One-car Garage, And Level Lot. Located In The Scenic Upper Greenwood Lake Community, With Optional Membership Granting Access To The Private Beach, Clubhouse, And Lake Amenities. Conveniently Close To Sussex County And The Ny State Border, Enjoy Nearby Farms, Orchards, Hiking, Skiing At Mountain Creek, Wineries, Breweries, And Local Shops. Low Taxes - Schedule Your Private Showing Today!
Rooms Sizes
Kitchen:
First
Dining Room:
First
Living Room:
First
Family Room:
n/a
Den:
First
Bedroom 1:
First
Bedroom 2:
First
Bedroom 3:
n/a
Bedroom 4:
n/a
Room Levels
Basement:
GarEnter,Laundry,OutEntrn,RecRoom,Storage,Utility,Walkout
Ground:
n/a
Level 1:
2Bedroom,BathMain,BathOthr,Kitchen,LivDinRm,Office,Pantry
Level 2:
n/a
Level 3:
n/a
Level Other:
n/a
Room Features
Kitchen:
Center Island, Pantry
Dining Room:
Living/Dining Combo
Master Bedroom:
Full Bath, Walk-In Closet
Bath:
Jetted Tub, Stall Shower And Tub
Interior Features
Square Foot:
n/a
Year Renovated:
n/a
Basement:
Yes - Unfinished, Walkout
Full Baths:
2
Half Baths:
0
Appliances:
Carbon Monoxide Detector, Range/Oven-Electric
Flooring:
Carpeting, Vinyl-Linoleum
Fireplaces:
2
Fireplace:
Living Room, Rec Room, Wood Burning, Wood Stove-Freestanding
Interior:
CODetect,SmokeDet,StallShw,StallTub,WlkInCls
Exterior Features
Garage Space:
1-Car
Garage:
Attached Garage
Driveway:
Blacktop
Roof:
Asphalt Shingle
Exterior:
Vinyl Siding
Swimming Pool:
n/a
Pool:
n/a
Utilities
Heating System:
Baseboard - Electric, Heat Pump
Heating Source:
Electric
Cooling:
Ceiling Fan, Ductless Split AC
Water Heater:
Electric
Water:
Private, Well
Sewer:
Septic 2 Bedroom Town Verified
Services:
Cable TV Available, Garbage Included
Lot Features
Acres:
0.23
Lot Dimensions:
n/a
Lot Features:
Level Lot
School Information
Elementary:
UP GRNWD L
Middle:
MACOPIN
High School:
W MILFORD
Community Information
County:
Passaic
Town:
West Milford Twp.
Neighborhood:
Upper Greenwood Lake
Application Fee:
n/a
Association Fee:
$292 - Annually
Fee Includes:
Maintenance-Common Area
Amenities:
Boats - Gas Powered Allowed, Club House, Lake Privileges
Pets:
n/a
Financial Considerations
List Price:
$489,900
Tax Amount:
$9,989
Land Assessment:
$79,600
Build. Assessment:
$166,800
Total Assessment:
$246,400
Tax Rate:
4.05
Tax Year:
2024
Ownership Type:
Fee Simple
Listing Information
MLS ID:
3995603
List Date:
10-31-2025
Days On Market:
66
Listing Broker:
WERNER REALTY
Listing Agent:
Mark Werner





































Request More Information
Shawn and Diane Fox
RE/MAX American Dream
3108 Route 10 West
Denville, NJ 07834
Call: (973) 277-7853
Web: FoxHomeHunter.com

