1505 Charlotte Road
Plainfield City, NJ 07060
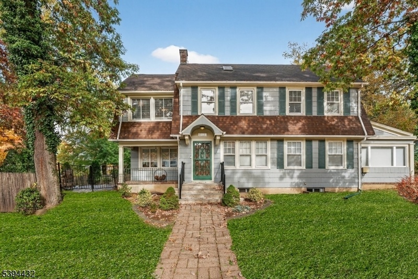
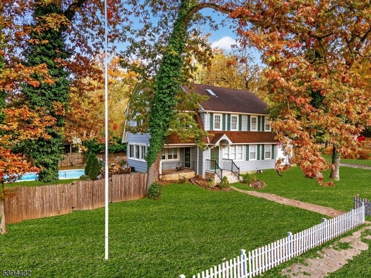
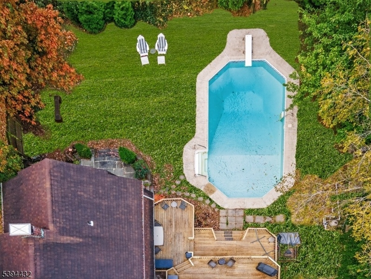
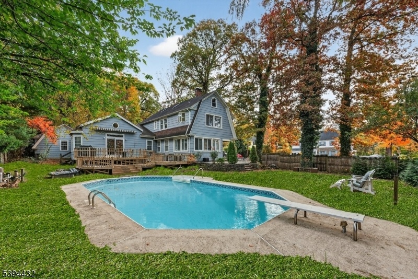
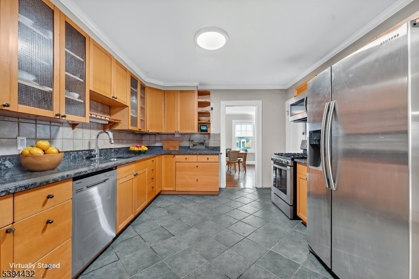
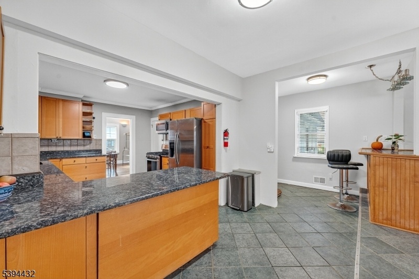
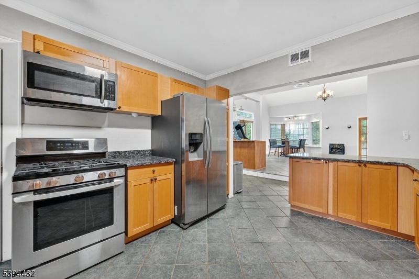
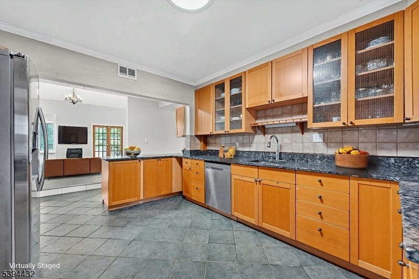
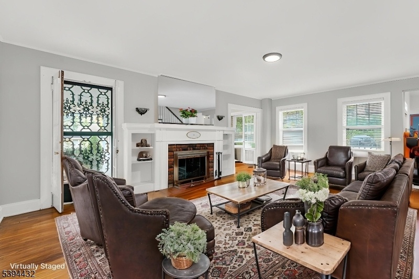
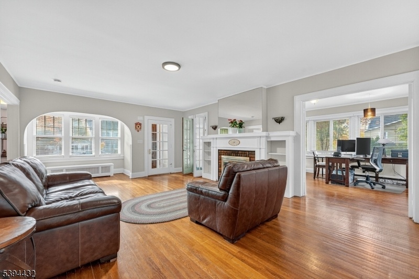
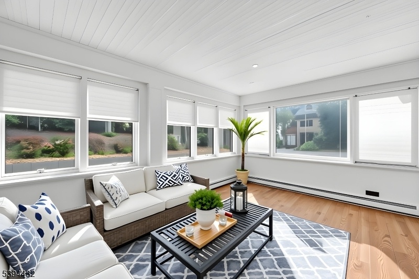
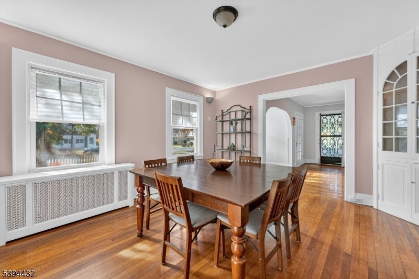
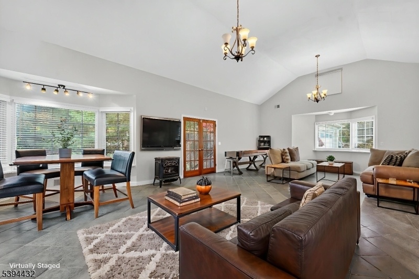
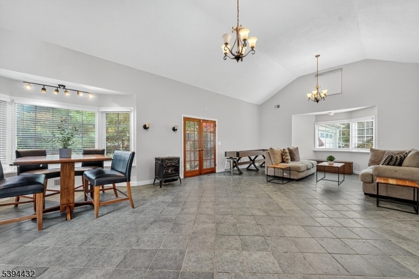
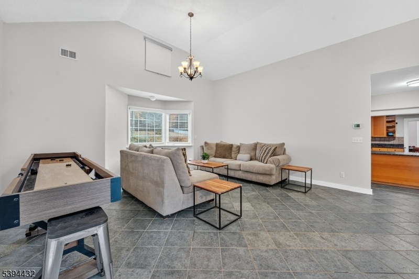
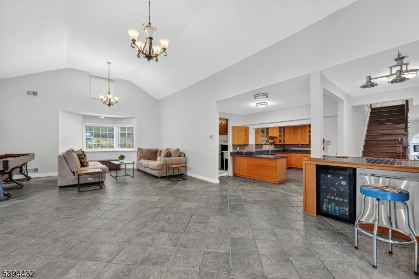
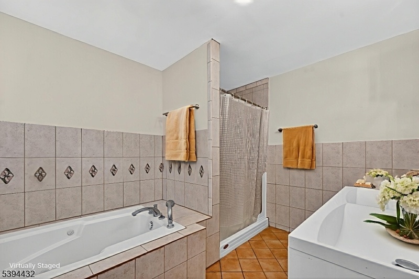
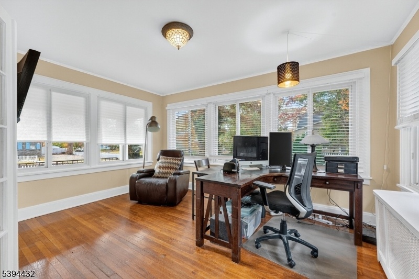
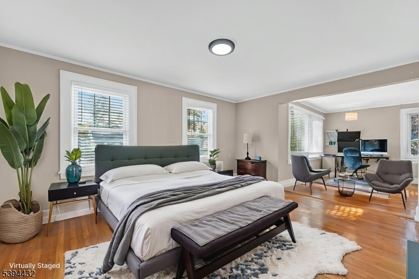
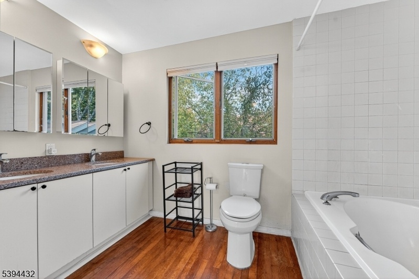
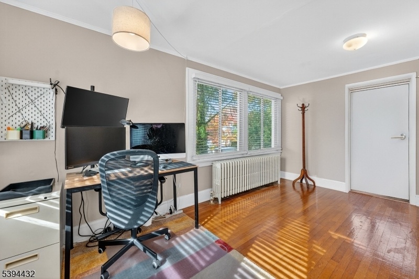
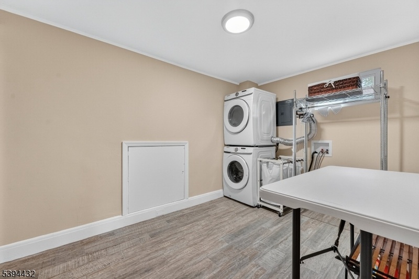
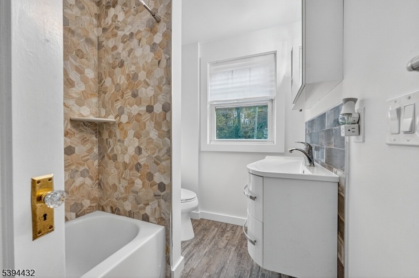
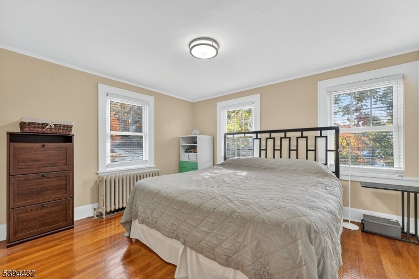
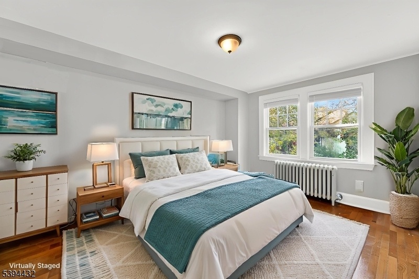
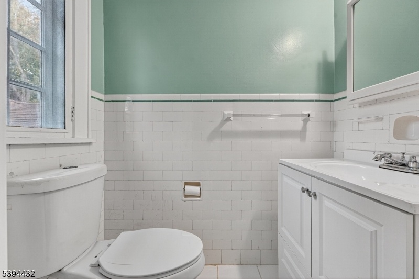
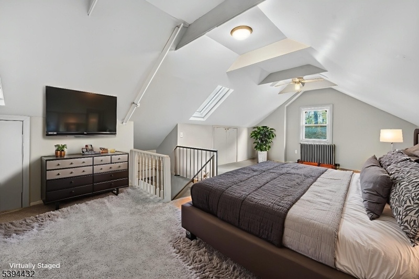
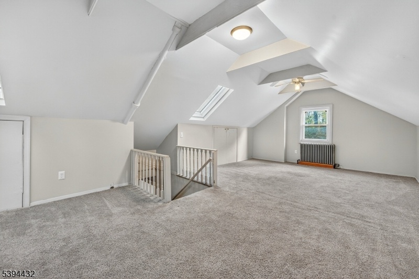
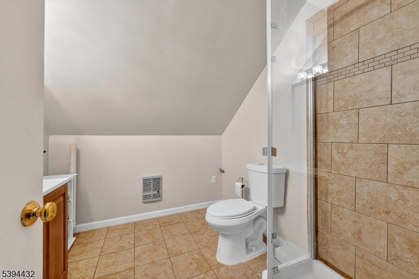
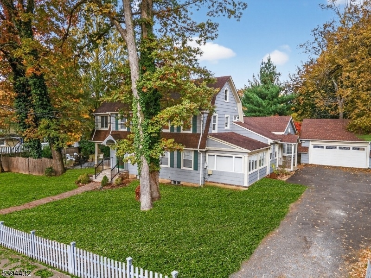
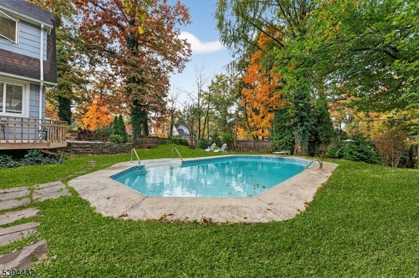
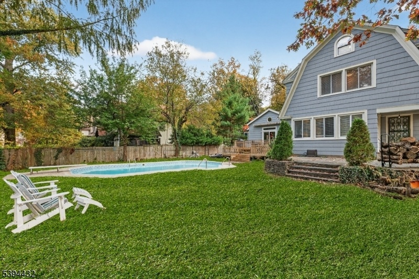
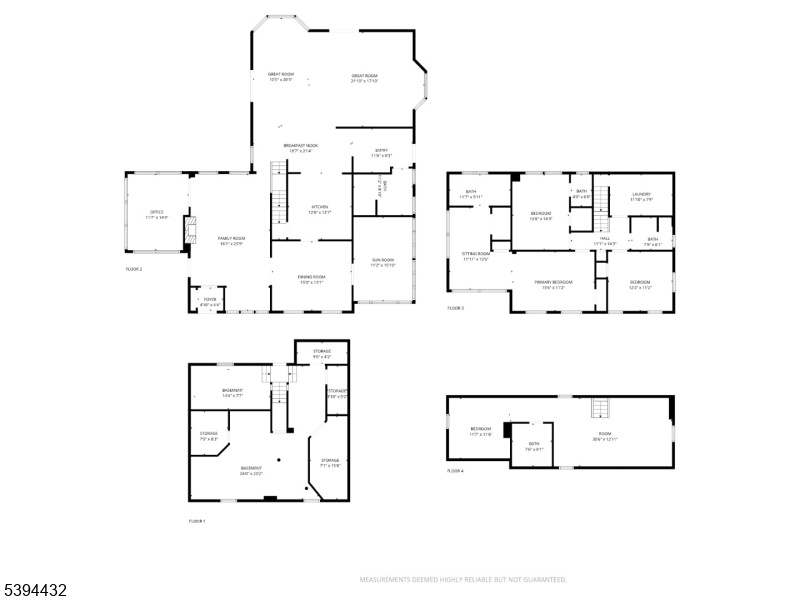
Price: $644,900
GSMLS: 3995302Type: Single Family
Style: Colonial
Beds: 4
Baths: 4 Full & 1 Half
Garage: 2-Car
Year Built: 1927
Acres: 0.00
Property Tax: $13,386
Description
This Lovely Colonial Style Home Is Located On A Corner Lot In The Desirable Sleepy Hollow Area. Featuring 4 Bedrooms, 4.1 Baths & Approx. 3,850 Sqft Floorplan. Enter The 1st Floor Into A Welcoming Living Room W/ Brick Front Wood Burning Fireplace W/ Original Handsome Wood Mantle, Built-in Bookcases, Arched Alcove & Wood Flooring. French Doors Lead To A Bright Den/home Office. Exit Outdoors On To A Blue Slate Patio Area Overlooking The Inground Pool. Formal Dining Room W/ Built-in Corner China Cabinet, Sun-filled Front Sunroom, Updated Kitchen With Granite Counter Tops, Wood Cabinetry, Tile Flooring, Samsung Stainless Steel Side By Side Refrigerator, Lg 5 Burner Stove, Microwave & Dishwasher, Side Door Mud Room Area, First Floor Full Bath, Spacious Great Room W/ Vaulted Ceiling, Ventless Fireplace Stove, Island Wet Bar W/ Stools, Wine Cooler & Dishwasher. Slider Doors Lead Out Onto An Entertaining Deck & Fenced In Back Yard & Pool Area-creating The Perfect Indoor-outdoor Flow For Entertaining. The Primary Suite Offers An Ensuite Bath, Dual Vanity, Sitting Room. 2 Additional Bedrooms Plus A Laundry Room & Updated Hall Bath. The 3rd Floor Provides A Private Retreat W/ A Bedroom, Skylights, Sitting Area, & Full Bath. Some Home Features Include: Partial Lennox Central Air Conditioning In 2022, 200 Amp Electrical, Timberline Roof, Crown Boiler W/ 3 Zone Baseboard Radiator Heating, Ao Smith Hot Water Heater, French Drains & Sump Pump, 2 Car Detached Garage. Photos Virtually Staged.
Rooms Sizes
Kitchen:
13x12 First
Dining Room:
15x13 First
Living Room:
26x16 First
Family Room:
22x18 First
Den:
15x12 First
Bedroom 1:
16x11 Second
Bedroom 2:
14x11 Second
Bedroom 3:
12x11 Second
Bedroom 4:
31x13 Third
Room Levels
Basement:
Storage Room, Utility Room, Walkout, Workshop
Ground:
n/a
Level 1:
BathOthr,Breakfst,Den,DiningRm,FamilyRm,Foyer,GreatRm,Kitchen,LivingRm,MudRoom,Porch,Sunroom
Level 2:
3Bedroom,BathMain,BathOthr,PowderRm,SittngRm
Level 3:
1Bedroom,BathOthr,SittngRm,Storage
Level Other:
n/a
Room Features
Kitchen:
Breakfast Bar, Center Island, Eat-In Kitchen
Dining Room:
Formal Dining Room
Master Bedroom:
Dressing Room, Full Bath, Sitting Room
Bath:
Jetted Tub
Interior Features
Square Foot:
3,850
Year Renovated:
n/a
Basement:
Yes - French Drain, Unfinished
Full Baths:
4
Half Baths:
1
Appliances:
Carbon Monoxide Detector, Dishwasher, Microwave Oven, Range/Oven-Gas, Refrigerator, Sump Pump, Wine Refrigerator
Flooring:
Carpeting, Tile, Wood
Fireplaces:
1
Fireplace:
Living Room, Wood Burning
Interior:
Blinds,CODetect,FireExtg,CeilHigh,JacuzTyp,Skylight,SmokeDet,StallShw,TubShowr
Exterior Features
Garage Space:
2-Car
Garage:
Detached Garage
Driveway:
2 Car Width, Blacktop
Roof:
Asphalt Shingle
Exterior:
Wood, Wood Shingle
Swimming Pool:
Yes
Pool:
In-Ground Pool, Liner
Utilities
Heating System:
2 Units, Baseboard - Hotwater, Forced Hot Air
Heating Source:
Gas-Natural
Cooling:
1 Unit, Central Air, See Remarks
Water Heater:
Gas
Water:
Public Water, Water Charge Extra
Sewer:
Public Sewer, Sewer Charge Extra
Services:
Cable TV Available, Fiber Optic Available, Garbage Extra Charge
Lot Features
Acres:
0.00
Lot Dimensions:
150X122 IRR
Lot Features:
Corner, Irregular Lot
School Information
Elementary:
FredCook
Middle:
Maxson
High School:
Plainfield
Community Information
County:
Union
Town:
Plainfield City
Neighborhood:
SLEEPY HOLLOW AREA
Application Fee:
n/a
Association Fee:
n/a
Fee Includes:
n/a
Amenities:
n/a
Pets:
Yes
Financial Considerations
List Price:
$644,900
Tax Amount:
$13,386
Land Assessment:
$70,800
Build. Assessment:
$82,500
Total Assessment:
$153,300
Tax Rate:
8.73
Tax Year:
2024
Ownership Type:
Fee Simple
Listing Information
MLS ID:
3995302
List Date:
10-29-2025
Days On Market:
0
Listing Broker:
EXP REALTY, LLC
Listing Agent:

































Request More Information
Shawn and Diane Fox
RE/MAX American Dream
3108 Route 10 West
Denville, NJ 07834
Call: (973) 277-7853
Web: FoxHomeHunter.com

