113 Barchester Way
Westfield Town, NJ 07090
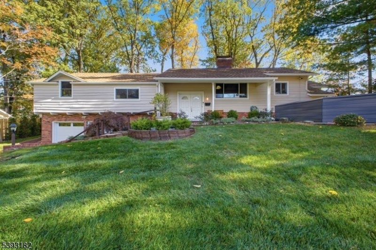
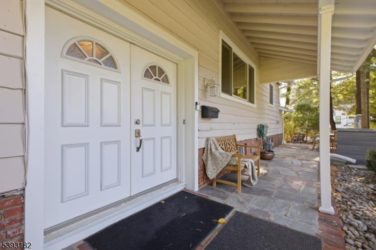
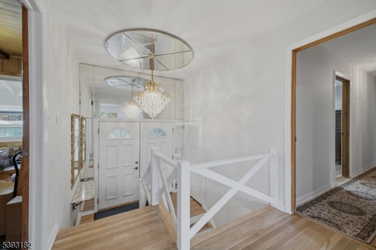
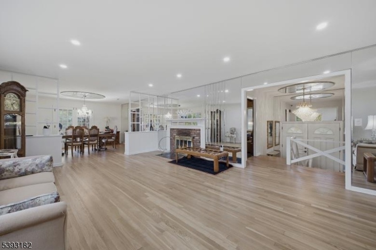
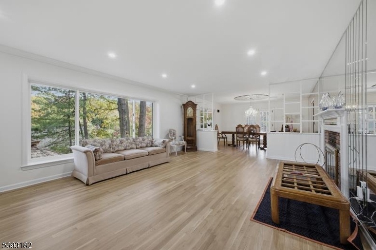
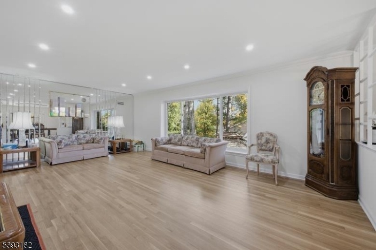
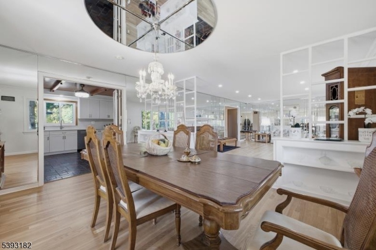
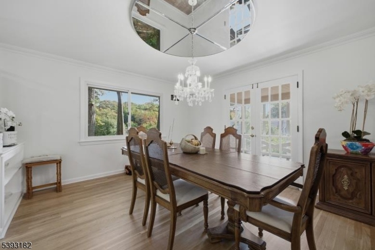
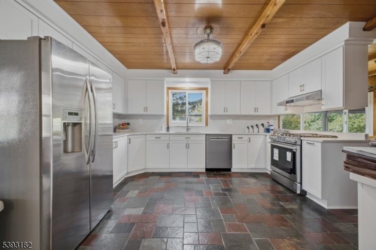
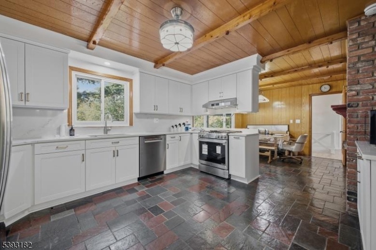
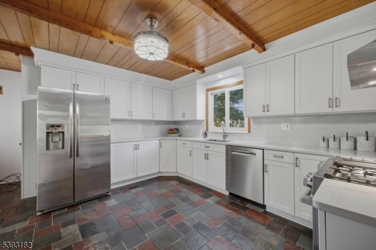
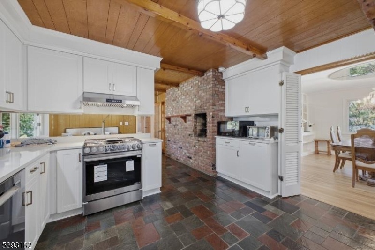
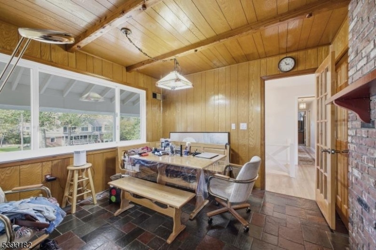
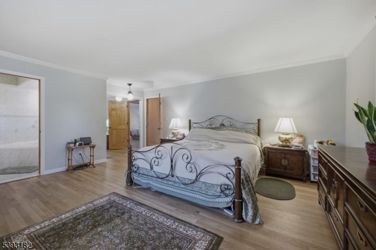
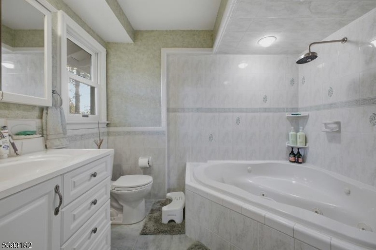
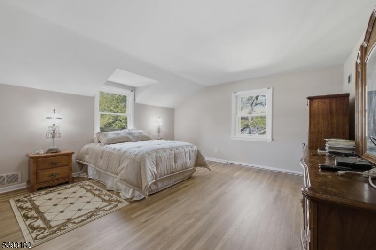
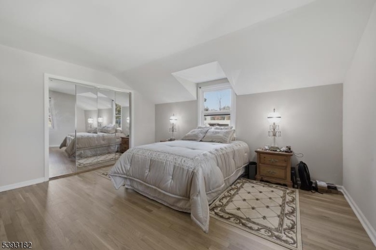
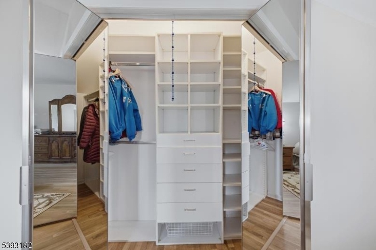
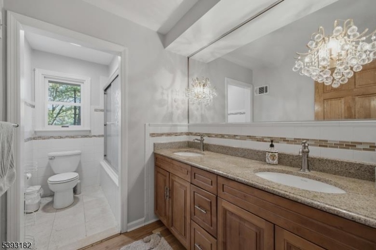
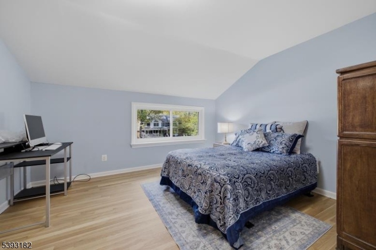
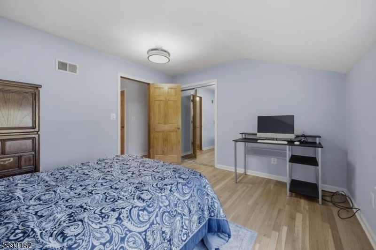
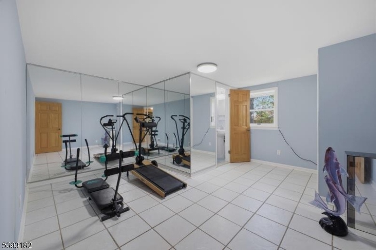
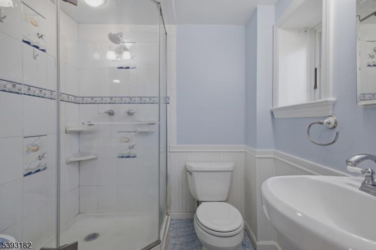
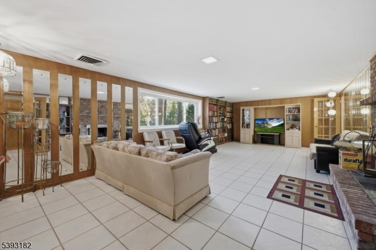
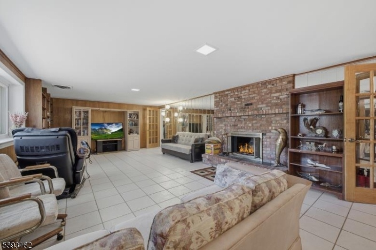
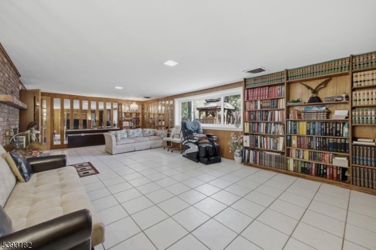
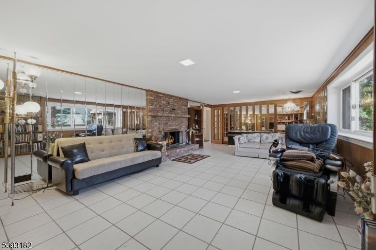
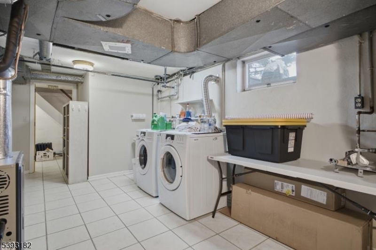
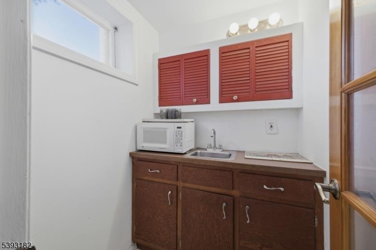
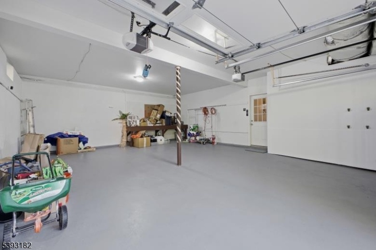
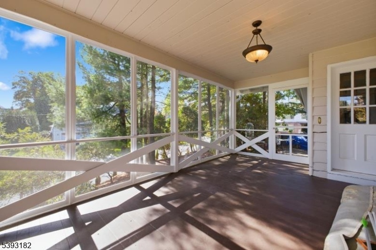
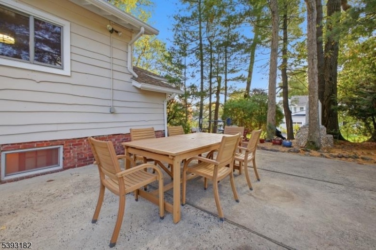
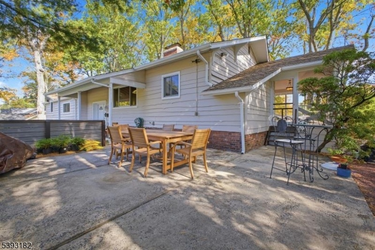
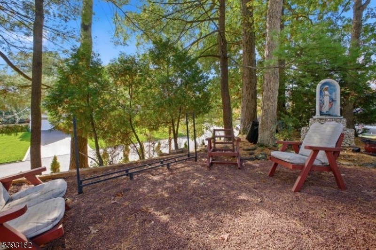
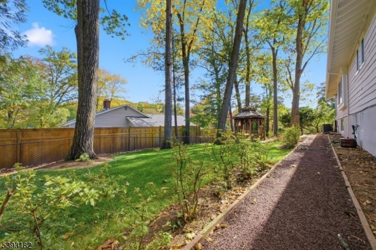
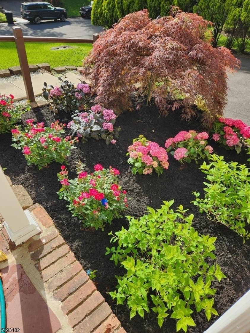
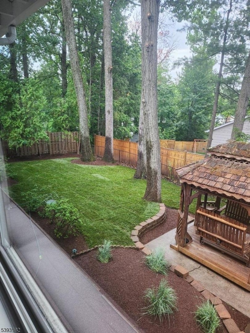
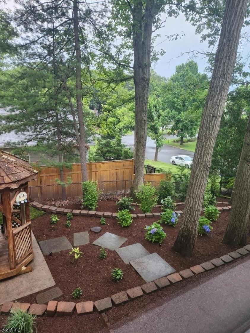
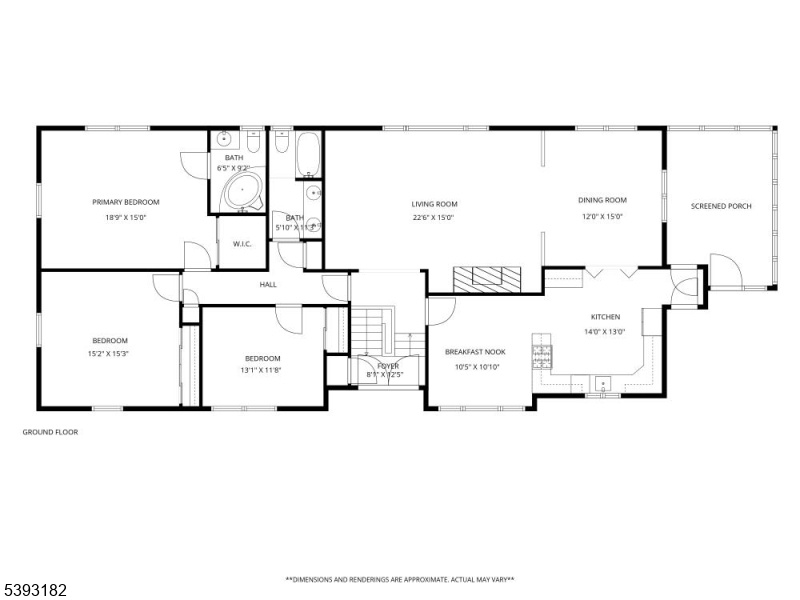
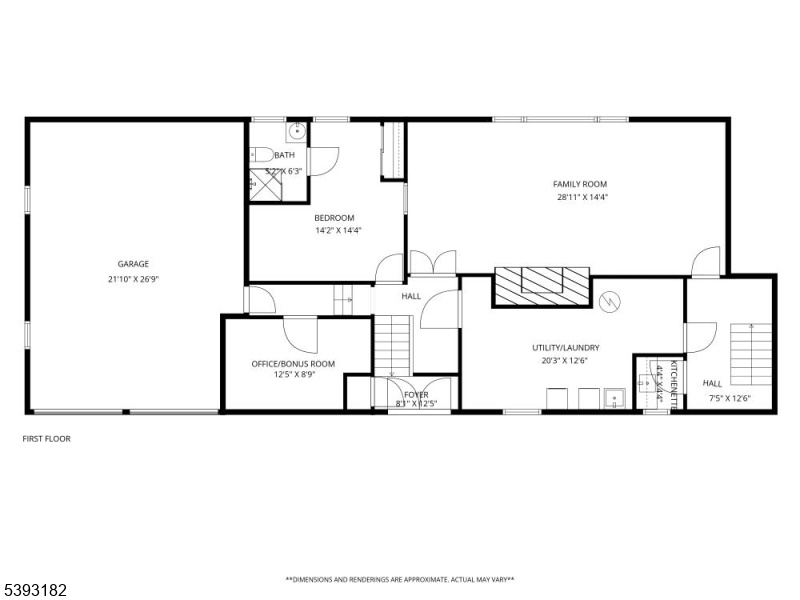
Price: $1,450,000
GSMLS: 3994813Type: Single Family
Style: Bi-Level
Beds: 4
Baths: 3 Full
Garage: 2-Car
Year Built: 1961
Acres: 0.34
Property Tax: $18,286
Description
Nestled On A Beautifully Landscaped Property, This Spacious And Well-loved Home In The Highly Sought After Indian Forest Section Of Westfield Is Truly A Gem. It's Been Meticulously Maintained & Thoughtfully Updated Throughout! Step Inside To Find Gorgeous, Refinished Hardwood Floors & Brand New Anderson Fiberx Windows (2025) Throughout. The Remodeled Kitchen (2025) Is A Dream - Featuring Top Of The Line Appliances, Quartz Countertops, Dimmable Led Under-cabinet Lighting, An Undermount Sink & Sleek Pull-out, Self-closing Drawers. The Home's Interior & Exterior Have Been Freshly Painted In Neutral Colors & Filled With Natural Light! You'll Have Plenty Of Space To Entertain In The Large Living & Formal Dining Rooms, Featuring A Cozy Fp. Elegant French Doors From The Dining Room Lead To An Enclosed Porch. The Primary Suite Offers A Relaxing Retreat With A Soaking Jacuzzi Tub, Shower, & Walk-in Closet Complete With Custom Organizers, French Doors Lead To An Enormous Family Room, Another Woodburning Fireplace, A Fourth Bedroom With A Private Full Bath, A Kitchenette, & A Large Laundry Room - Ideal For Guests. Additional Highlights Include Newer Hvac (2022), Gutter Guards, Two Crystal Chandeliers, Three Security Doorbells, A Rain Bird Irrigation System & A Backyard Gazebo, Perfect For Relaxing Or Entertaining. You'll Also Love The New Garage Doors And Thresholds With Automatic Openers (2025) As Well As A Lovely Front Garden Area,patio & Fenced Yard.this Home Is Larger Than It Looks!
Rooms Sizes
Kitchen:
19x14 First
Dining Room:
15x12 First
Living Room:
23x15 First
Family Room:
29x14 Ground
Den:
n/a
Bedroom 1:
18x15 First
Bedroom 2:
15x15 First
Bedroom 3:
13x12 First
Bedroom 4:
15x14 Ground
Room Levels
Basement:
n/a
Ground:
1Bedroom,BathOthr,FamilyRm,GarEnter,SeeRem,Storage
Level 1:
3 Bedrooms, Bath Main, Bath(s) Other, Breakfast Room, Kitchen, Living Room, Pantry, Porch
Level 2:
Attic
Level 3:
n/a
Level Other:
n/a
Room Features
Kitchen:
Eat-In Kitchen, Pantry, See Remarks, Separate Dining Area
Dining Room:
Formal Dining Room
Master Bedroom:
1st Floor, Full Bath, Walk-In Closet
Bath:
Jetted Tub, Soaking Tub, Tub Shower
Interior Features
Square Foot:
n/a
Year Renovated:
2025
Basement:
No
Full Baths:
3
Half Baths:
0
Appliances:
Carbon Monoxide Detector, Dishwasher, Dryer, Kitchen Exhaust Fan, Range/Oven-Gas, Refrigerator, See Remarks, Self Cleaning Oven, Washer
Flooring:
Tile, Wood
Fireplaces:
2
Fireplace:
Family Room, Living Room, Wood Burning
Interior:
CODetect,CeilHigh,JacuzTyp,SecurSys,SmokeDet,SoakTub,StallShw,TubShowr,WlkInCls
Exterior Features
Garage Space:
2-Car
Garage:
Attached Garage, Garage Door Opener, Oversize Garage, See Remarks
Driveway:
2 Car Width, Blacktop
Roof:
Asphalt Shingle
Exterior:
Wood
Swimming Pool:
n/a
Pool:
n/a
Utilities
Heating System:
Forced Hot Air, Multi-Zone
Heating Source:
Gas-Natural
Cooling:
Ceiling Fan, Heatpump
Water Heater:
Gas
Water:
Public Water
Sewer:
Public Sewer
Services:
n/a
Lot Features
Acres:
0.34
Lot Dimensions:
120x125
Lot Features:
Open Lot
School Information
Elementary:
Franklin
Middle:
Roosevelt
High School:
Westfield
Community Information
County:
Union
Town:
Westfield Town
Neighborhood:
Indian Forest
Application Fee:
n/a
Association Fee:
n/a
Fee Includes:
n/a
Amenities:
n/a
Pets:
n/a
Financial Considerations
List Price:
$1,450,000
Tax Amount:
$18,286
Land Assessment:
$551,300
Build. Assessment:
$260,700
Total Assessment:
$812,000
Tax Rate:
2.25
Tax Year:
2024
Ownership Type:
Fee Simple
Listing Information
MLS ID:
3994813
List Date:
10-27-2025
Days On Market:
47
Listing Broker:
WEICHERT REALTORS
Listing Agent:








































Request More Information
Shawn and Diane Fox
RE/MAX American Dream
3108 Route 10 West
Denville, NJ 07834
Call: (973) 277-7853
Web: FoxHomeHunter.com

