222 Bennington Ct
Clifton City, NJ 07013
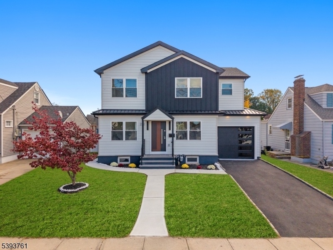
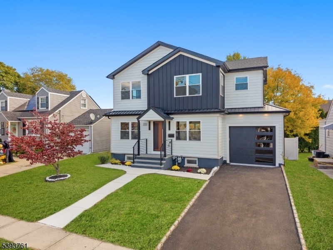
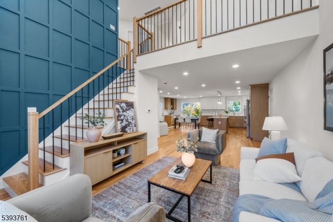
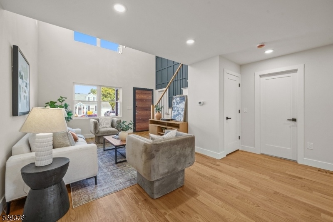
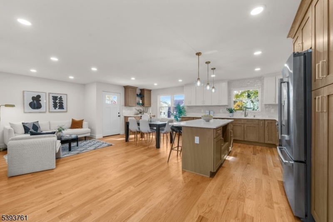
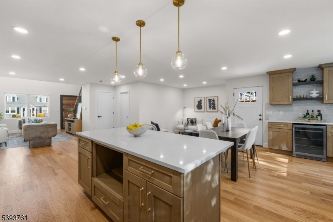
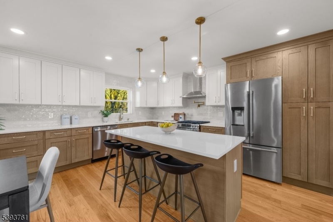
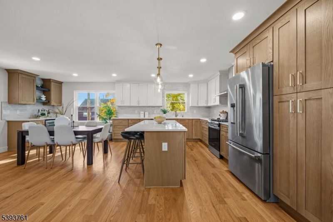
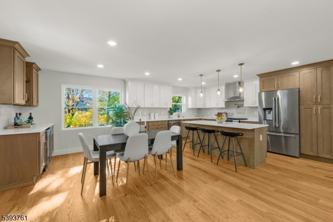
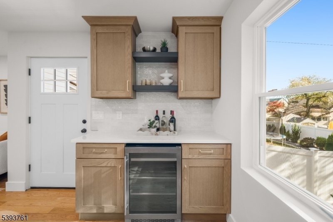
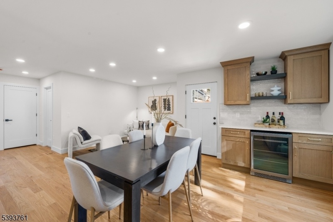
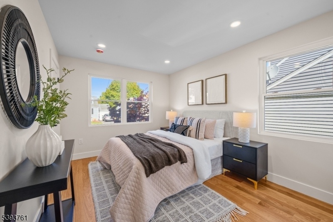
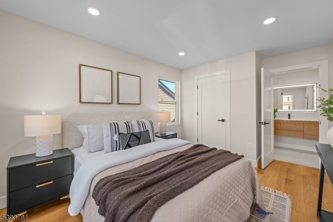
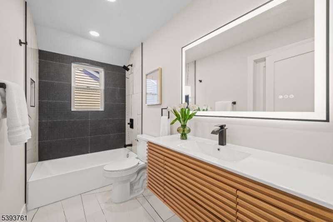
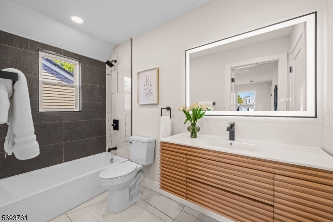
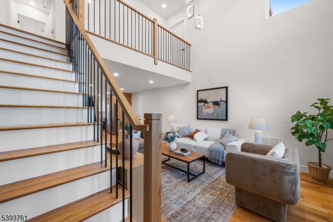
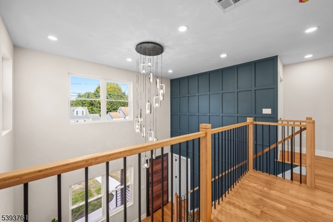
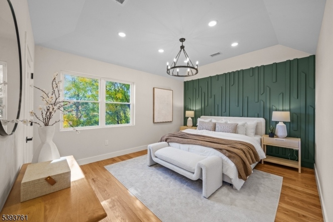
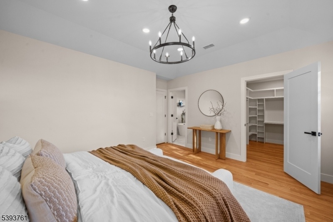
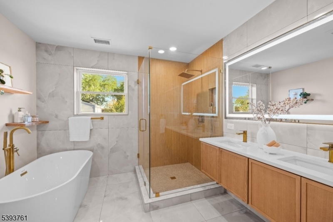
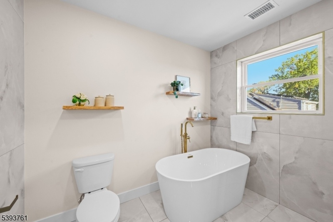
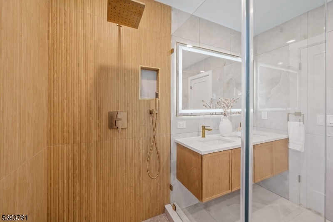
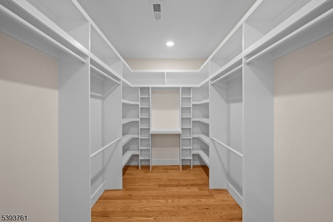
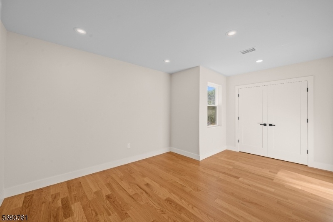
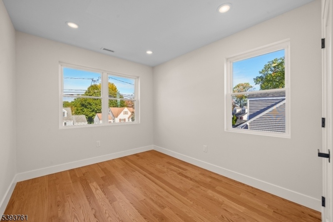
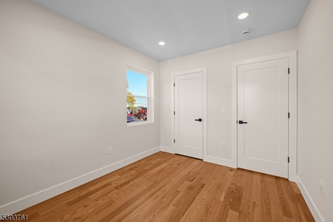
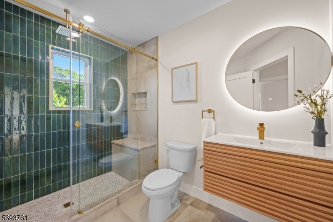
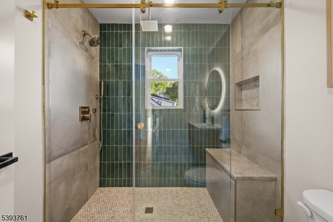
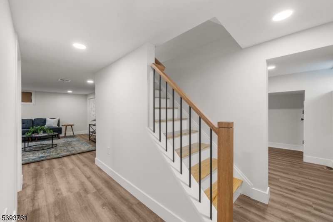
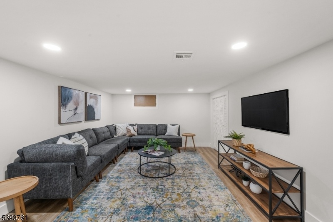
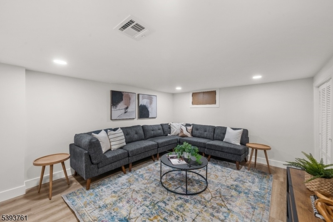
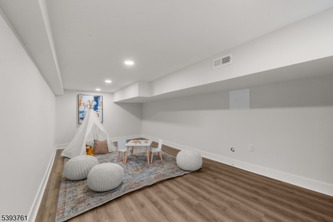
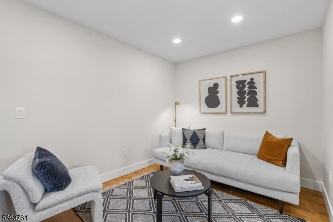
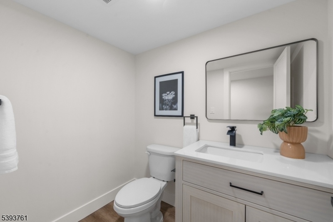
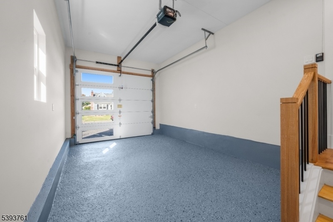
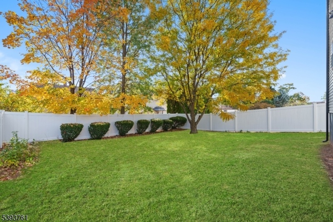
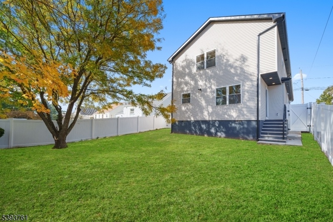
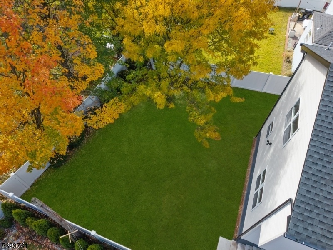
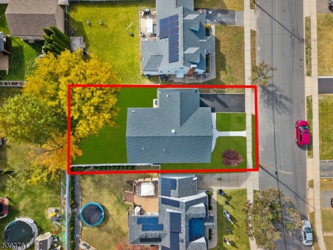
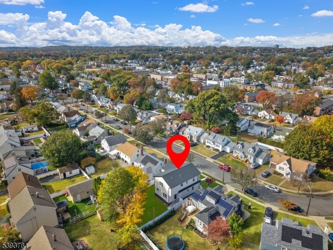
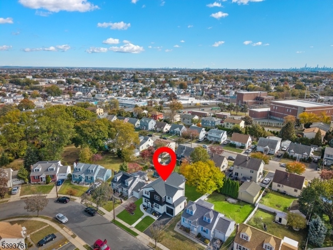
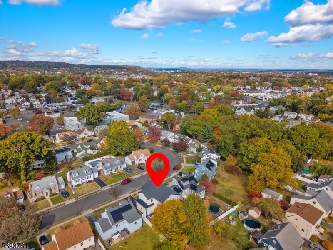
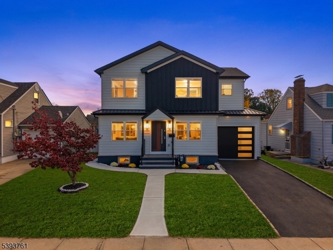
Price: $999,000
GSMLS: 3994726Type: Single Family
Style: Colonial
Beds: 4
Baths: 3 Full & 1 Half
Garage: 1-Car
Year Built: 1950
Acres: 0.12
Property Tax: $8,690
Description
Welcome To Your Dream Home In Clifton- Brand-new Colonial Masterpiece Built On An Existing Foundation, Designed To Impress With 4 Spacious Bedrooms, 3.5 Luxurious Bathrooms, And Exquisite Craftsmanship Throughout. Step Inside And Fall In Love With The Bright, Open Living Room That Flows Into A Massive Eat-in Kitchen -the True Heart Of The Home ? Featuring A Wet Bar, Stunning New Island, And High-end Appliances. Every Detail Has Been Thoughtfully Designed For Both Style And Function, Making It The Perfect Space For Cooking, Dining, And Entertaining. The First-floor Bedroom With A Full Bath Offers Convenience And Flexibility, Perfect For Guests Or Anyone Seeking Single-level Living. Upstairs, Retreat To A Luxurious Master Suite Complete With A Walk-in Closet And A Spa-like Bathroom That Exudes Relaxation. Two Additional Bedrooms And Another Full Bath Complete The Second Floor, Creating The Perfect Blend Of Comfort And Privacy. The Fully Finished Basement Extends Your Living Space With A Beautiful Recreation Area, Laundry Room, And Half Bath- Ideal For Gatherings, A Home Office, Or A Personal Gym. Step Outside To Your Massive, Beautifully Landscaped Backyard, Offering Endless Possibilities For Outdoor Entertaining, Gardening, Or Simply Relaxing In Your Private Oasis. Perfectly Situated Near Schools, Shops, Parks, And Public Transportation, This Stunning New Construction Home Delivers The Ultimate Combination Of Modern Luxury, Thoughtful Design, And Unbeatable Location.
Rooms Sizes
Kitchen:
n/a
Dining Room:
n/a
Living Room:
n/a
Family Room:
n/a
Den:
n/a
Bedroom 1:
n/a
Bedroom 2:
n/a
Bedroom 3:
n/a
Bedroom 4:
n/a
Room Levels
Basement:
Bath(s) Other, Family Room
Ground:
n/a
Level 1:
1 Bedroom, Bath Main, Dining Room, Kitchen, Living Room
Level 2:
3 Bedrooms, Bath Main
Level 3:
n/a
Level Other:
n/a
Room Features
Kitchen:
Center Island, Eat-In Kitchen, Separate Dining Area
Dining Room:
n/a
Master Bedroom:
n/a
Bath:
n/a
Interior Features
Square Foot:
n/a
Year Renovated:
2025
Basement:
Yes - Finished
Full Baths:
3
Half Baths:
1
Appliances:
Dishwasher, Range/Oven-Gas, Refrigerator
Flooring:
Wood
Fireplaces:
No
Fireplace:
n/a
Interior:
n/a
Exterior Features
Garage Space:
1-Car
Garage:
Attached Garage
Driveway:
1 Car Width
Roof:
Asphalt Shingle
Exterior:
Aluminum Siding
Swimming Pool:
No
Pool:
n/a
Utilities
Heating System:
Forced Hot Air
Heating Source:
Gas-Natural
Cooling:
Central Air
Water Heater:
n/a
Water:
Public Water
Sewer:
Public Sewer
Services:
n/a
Lot Features
Acres:
0.12
Lot Dimensions:
50X106
Lot Features:
n/a
School Information
Elementary:
n/a
Middle:
W. WILSON
High School:
CLIFTON
Community Information
County:
Passaic
Town:
Clifton City
Neighborhood:
n/a
Application Fee:
n/a
Association Fee:
n/a
Fee Includes:
n/a
Amenities:
n/a
Pets:
n/a
Financial Considerations
List Price:
$999,000
Tax Amount:
$8,690
Land Assessment:
$93,000
Build. Assessment:
$53,400
Total Assessment:
$146,400
Tax Rate:
5.94
Tax Year:
2024
Ownership Type:
Fee Simple
Listing Information
MLS ID:
3994726
List Date:
10-27-2025
Days On Market:
0
Listing Broker:
GILD REALTY
Listing Agent:











































Request More Information
Shawn and Diane Fox
RE/MAX American Dream
3108 Route 10 West
Denville, NJ 07834
Call: (973) 277-7853
Web: FoxHomeHunter.com

