9-11 Century Pl
Passaic City, NJ 07055
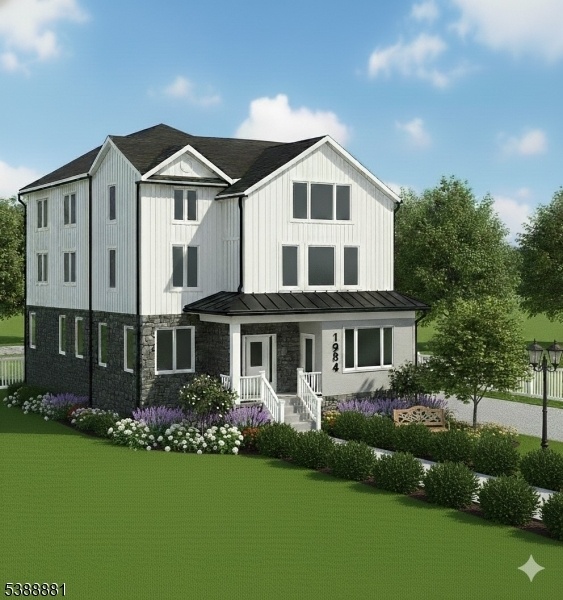
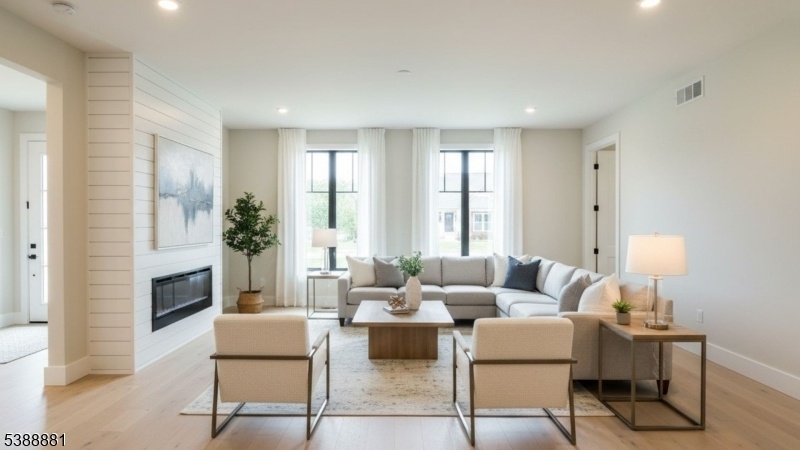
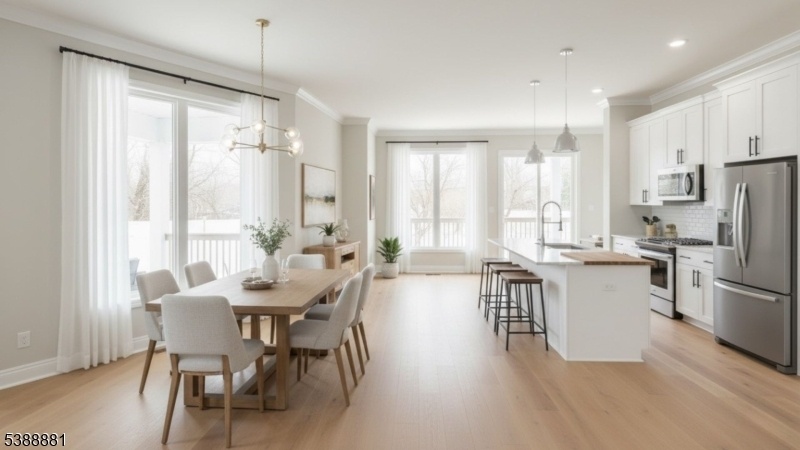
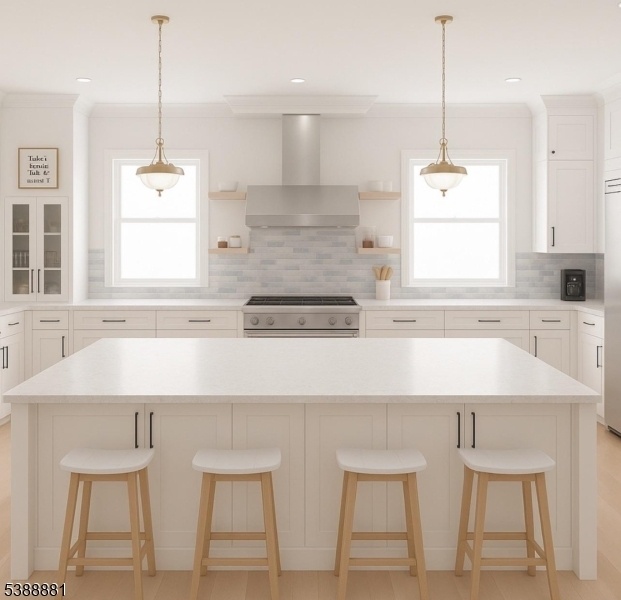
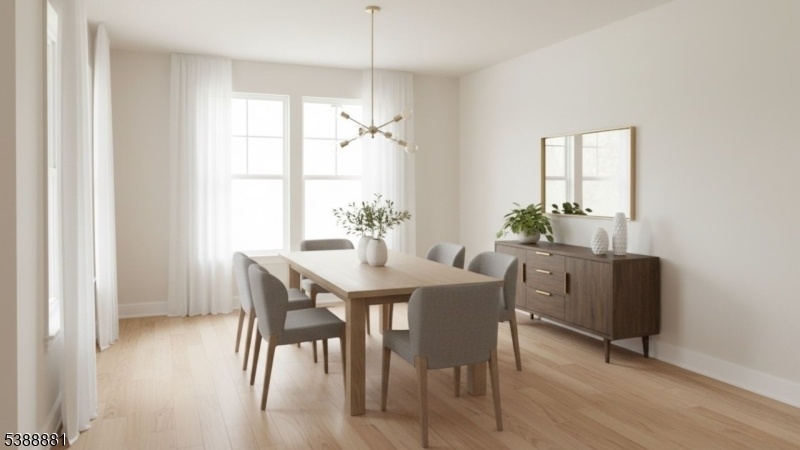
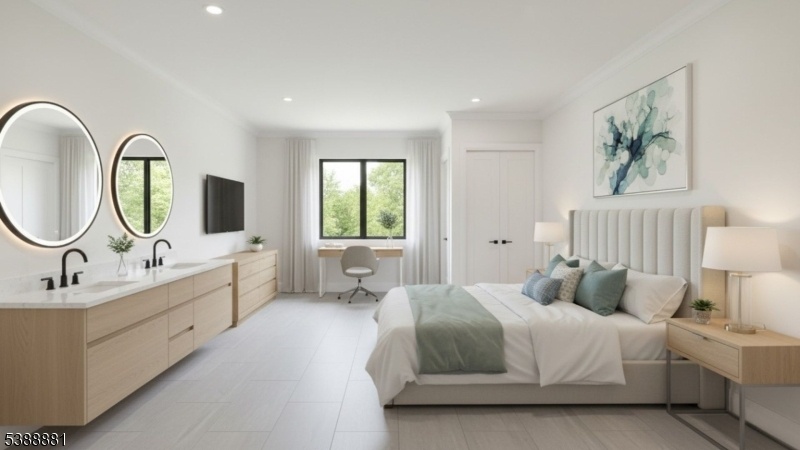
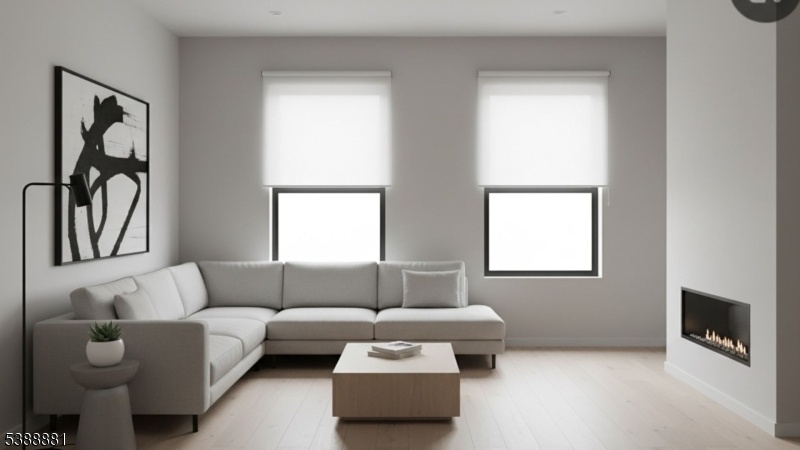
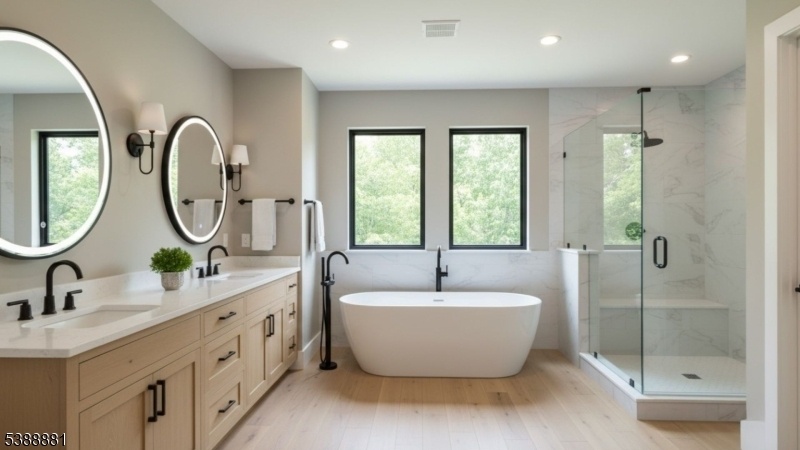
Price: $1,400,000
GSMLS: 3994650Type: Single Family
Style: Colonial
Beds: 6
Baths: 4 Full
Garage: No
Year Built: 2026
Acres: 0.12
Property Tax: $0
Description
Welcome to this brand new, customizable 6-bedrooms 4-plus-bathroom home, perfectly nestled on a quiet, highly sought-after cul-de-sac in Clifton. This stunning new construction blends modern luxury, natural light & timeless design to create your DREAM home.Step inside & be greeted by soaring ceilings & an open, airy layout that seamlessly connects the sun-drenched living room to a chef's kitchen designed for both style & function. Enjoy premium finishes, double stainless-steel appliances, a grand island & a walk-in pantry, all crafted to make everyday living exceptional. Sliding doors open to a private backyard retreat, perfect for entertaining.The main level features a versatile bedroom or home office with a full bath & a mudroom with side entry for everyday convenience.Upstairs, you'll find five spacious bedrooms, each offering large closets and an abundance of natural light. The primary suite is a sanctuary, featuring a private vestibule entry, a custom walk-in closet & a spa-inspired en-suite bathdesigned. A second-floor laundry room and walk-up attic add comfort & functionality with the attic offering the option to finish additional bedrooms and a bathroom if desired. Ideally located near houses of worship, parks, schools, and shopping, this home delivers luxury, location, and lifestyle all in one. Plans subject to change. Customize your finishes & make this extraordinary new construction your DREAM home Owners are licensed real estate professional. LA is part owner.
Rooms Sizes
Kitchen:
17x11 First
Dining Room:
22x16 First
Living Room:
20x18 First
Family Room:
12x16 First
Den:
n/a
Bedroom 1:
First
Bedroom 2:
Second
Bedroom 3:
Second
Bedroom 4:
Second
Room Levels
Basement:
SeeRem
Ground:
n/a
Level 1:
1Bedroom,BathMain,DiningRm,Vestibul,Foyer,Kitchen,LivingRm,MudRoom
Level 2:
4 Or More Bedrooms
Level 3:
n/a
Level Other:
n/a
Room Features
Kitchen:
Center Island, Eat-In Kitchen, See Remarks
Dining Room:
n/a
Master Bedroom:
1st Floor, Full Bath
Bath:
n/a
Interior Features
Square Foot:
3,900
Year Renovated:
n/a
Basement:
Yes - French Drain, Full
Full Baths:
4
Half Baths:
0
Appliances:
Carbon Monoxide Detector, Dishwasher, Range/Oven-Gas, Refrigerator, See Remarks, Wall Oven(s) - Gas
Flooring:
Tile, Wood
Fireplaces:
No
Fireplace:
n/a
Interior:
n/a
Exterior Features
Garage Space:
No
Garage:
On-Street Parking, See Remarks
Driveway:
2 Car Width, On-Street Parking, See Remarks
Roof:
Asphalt Shingle
Exterior:
See Remarks, Stone, Vertical Siding, Vinyl Siding
Swimming Pool:
No
Pool:
n/a
Utilities
Heating System:
2 Units
Heating Source:
Gas-Natural
Cooling:
2 Units
Water Heater:
n/a
Water:
Public Water
Sewer:
Public Sewer
Services:
n/a
Lot Features
Acres:
0.12
Lot Dimensions:
581/2 X 116
Lot Features:
Cul-De-Sac
School Information
Elementary:
n/a
Middle:
n/a
High School:
n/a
Community Information
County:
Passaic
Town:
Passaic City
Neighborhood:
n/a
Application Fee:
n/a
Association Fee:
n/a
Fee Includes:
n/a
Amenities:
n/a
Pets:
n/a
Financial Considerations
List Price:
$1,400,000
Tax Amount:
$0
Land Assessment:
$100,100
Build. Assessment:
$142,000
Total Assessment:
$242,100
Tax Rate:
4.12
Tax Year:
2024
Ownership Type:
Fee Simple
Listing Information
MLS ID:
3994650
List Date:
10-26-2025
Days On Market:
94
Listing Broker:
EXP REALTY, LLC
Listing Agent:
Tanya Bressel








Request More Information
Shawn and Diane Fox
RE/MAX American Dream
3108 Route 10 West
Denville, NJ 07834
Call: (973) 277-7853
Web: FoxHomeHunter.com

