131 Woodland Rd
Piscataway Twp, NJ 08854
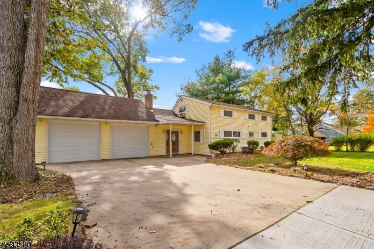
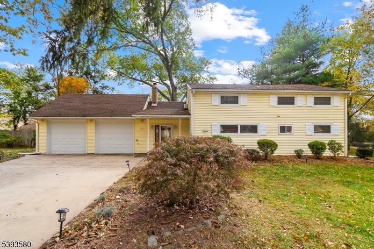
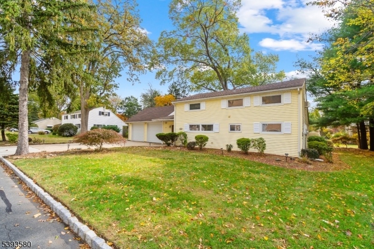
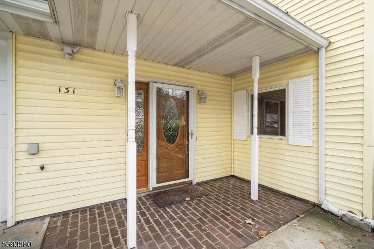
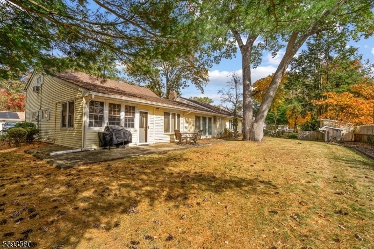
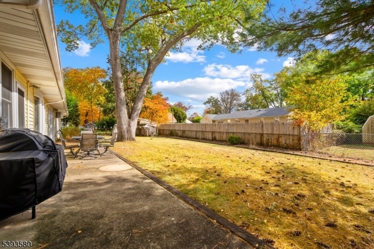
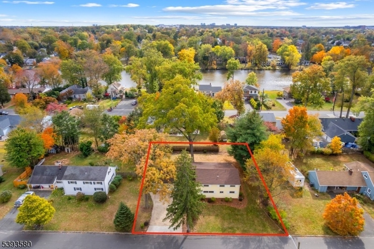
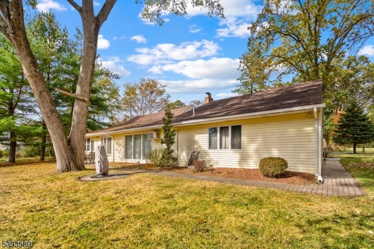
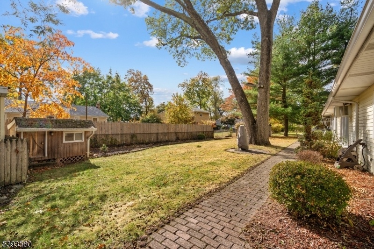
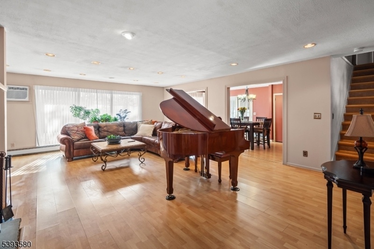
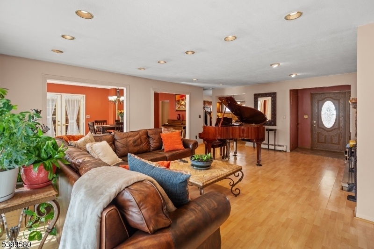
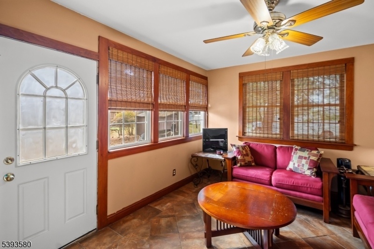
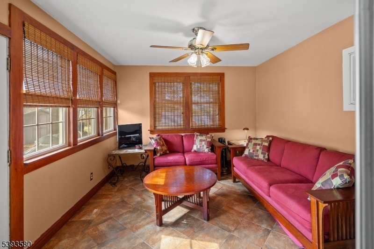
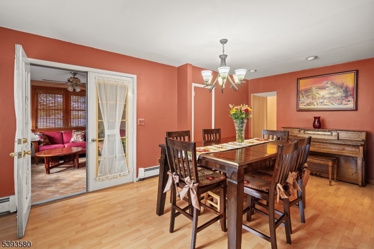
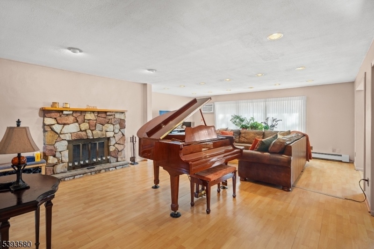
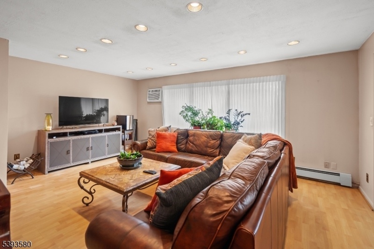
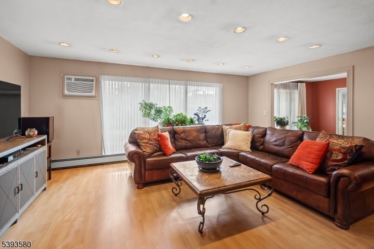
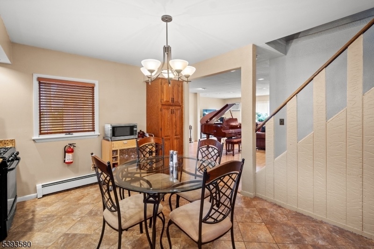
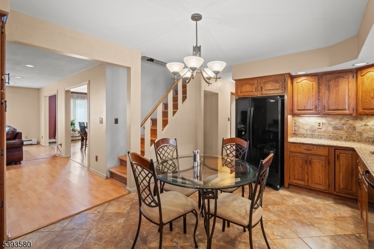
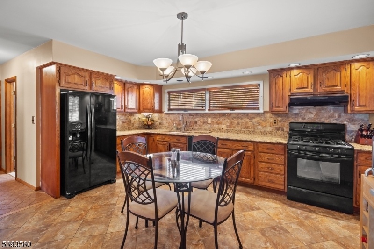
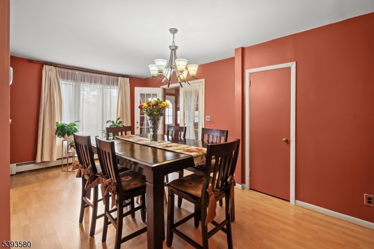
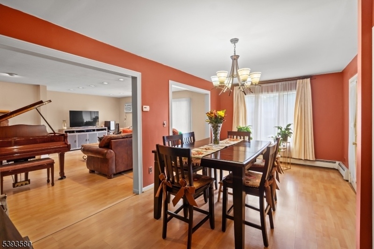
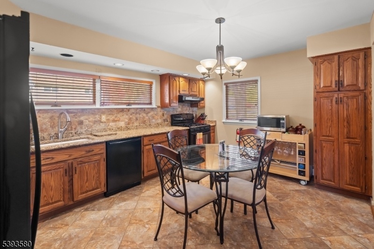
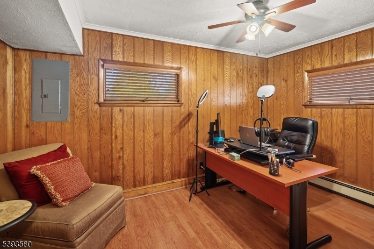
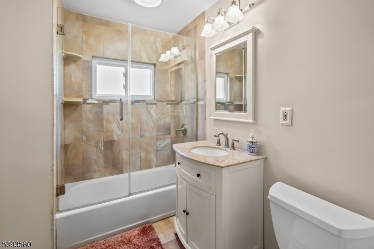
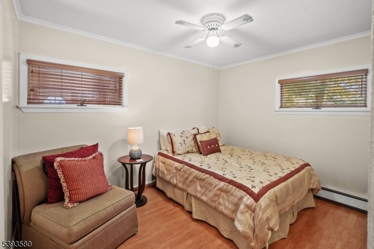
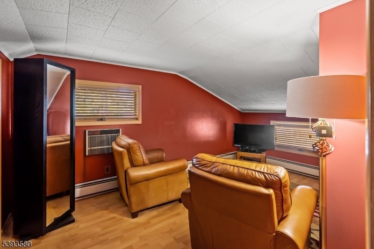
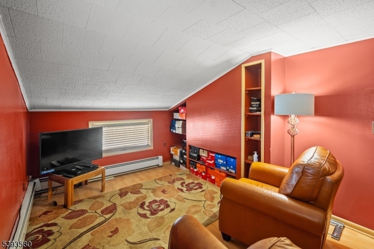
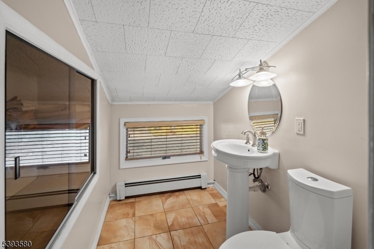
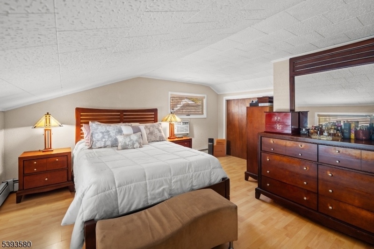
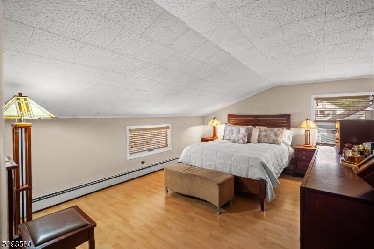
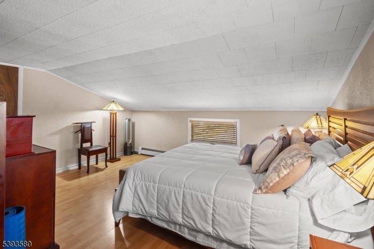
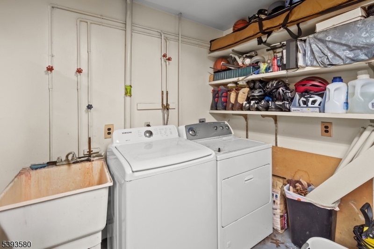
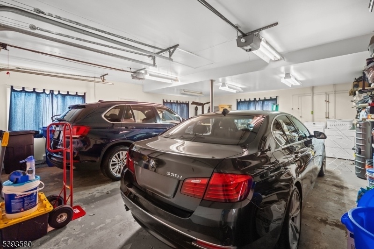
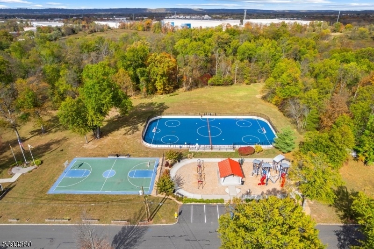
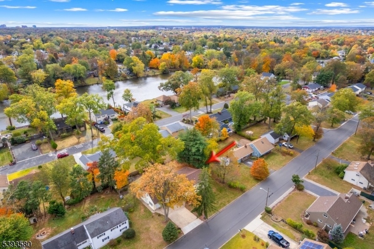
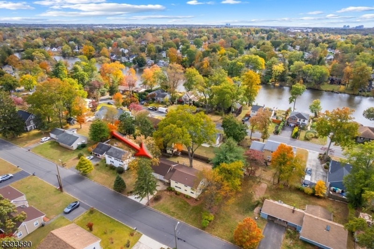
Price: $610,000
GSMLS: 3994589Type: Single Family
Style: Colonial
Beds: 4
Baths: 1 Full & 1 Half
Garage: 2-Car
Year Built: Unknown
Acres: 0.23
Property Tax: $9,341
Description
Easy Living Near Lake Nelson: The Home Offers An Open-concept That Creates A Large, Inviting Great Room With Direct Sight Lines To The Eat-in Kitchen, Formal Dining Room, And Bright Three-season Room. This Layout Encourages A Natural Flow Between Spaces, Making It Easy To Stay Connected With The Guests Throughout The Main Living Areas. With Four (4) Comfortably Sized Bedrooms And One Full And One Half Bath, The Home Is Well-suited For Everyday Living. An Oversized, Heated Two-car Attached Garage Provides Plenty Of Space For Vehicles And Doubles As The Perfect Spot For Those Who Enjoy Tackling Diy Projects Year-round. The Home Is Conveniently Situated Just One Street Away From Beautiful Lake Nelson And A Stone's Throw From Bryne Park Offering Easy Access To Outdoor Recreation And Natural Beauty. We Hope You Will Enjoy This Home And The Wonderful Neighborhood As Much As We Have.
Rooms Sizes
Kitchen:
16x12 First
Dining Room:
11x21 First
Living Room:
19x24 First
Family Room:
n/a
Den:
n/a
Bedroom 1:
16x16 Second
Bedroom 2:
12x10 First
Bedroom 3:
14x10 First
Bedroom 4:
10x15 Second
Room Levels
Basement:
n/a
Ground:
n/a
Level 1:
2Bedroom,BathMain,DiningRm,GarEnter,GreatRm,Kitchen,Laundry,Screened
Level 2:
2 Bedrooms, Powder Room
Level 3:
n/a
Level Other:
n/a
Room Features
Kitchen:
Eat-In Kitchen
Dining Room:
Formal Dining Room
Master Bedroom:
n/a
Bath:
n/a
Interior Features
Square Foot:
2,236
Year Renovated:
n/a
Basement:
No - Slab
Full Baths:
1
Half Baths:
1
Appliances:
Carbon Monoxide Detector, Dishwasher, Dryer, Range/Oven-Gas, Refrigerator, Washer
Flooring:
Carpeting, Tile, Wood
Fireplaces:
1
Fireplace:
Living Room, Wood Burning
Interior:
Blinds,CODetect,Elevator,FireExtg,SmokeDet
Exterior Features
Garage Space:
2-Car
Garage:
Attached Garage, Garage Door Opener, See Remarks
Driveway:
2 Car Width, Concrete
Roof:
Asphalt Shingle
Exterior:
Vinyl Siding
Swimming Pool:
No
Pool:
n/a
Utilities
Heating System:
1 Unit, Baseboard - Hotwater
Heating Source:
Gas-Natural
Cooling:
2 Units, Wall A/C Unit(s)
Water Heater:
Gas
Water:
Public Water
Sewer:
Public Sewer
Services:
Garbage Extra Charge
Lot Features
Acres:
0.23
Lot Dimensions:
100X100
Lot Features:
Level Lot
School Information
Elementary:
RANDOLPHVL
Middle:
QUIBBLETWN
High School:
PISCATAWAY
Community Information
County:
Middlesex
Town:
Piscataway Twp.
Neighborhood:
n/a
Application Fee:
n/a
Association Fee:
n/a
Fee Includes:
n/a
Amenities:
n/a
Pets:
Yes
Financial Considerations
List Price:
$610,000
Tax Amount:
$9,341
Land Assessment:
$283,700
Build. Assessment:
$234,400
Total Assessment:
$518,100
Tax Rate:
1.90
Tax Year:
2025
Ownership Type:
Fee Simple
Listing Information
MLS ID:
3994589
List Date:
10-23-2025
Days On Market:
63
Listing Broker:
RED DOOR REAL ESTATE
Listing Agent:
David Sutton





































Request More Information
Shawn and Diane Fox
RE/MAX American Dream
3108 Route 10 West
Denville, NJ 07834
Call: (973) 277-7853
Web: FoxHomeHunter.com

