8 Birkendene Rd
Caldwell Boro Twp, NJ 07006
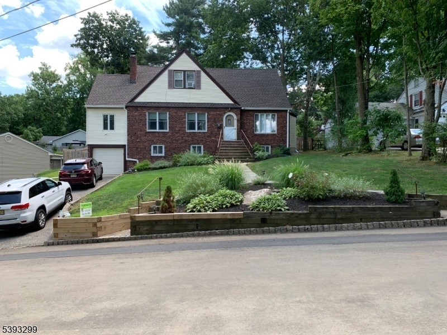
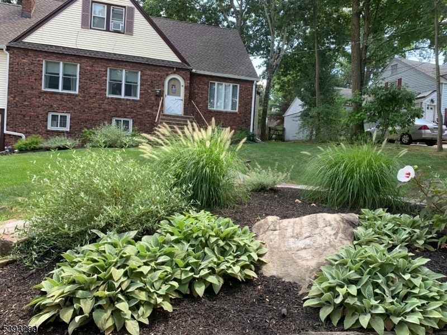
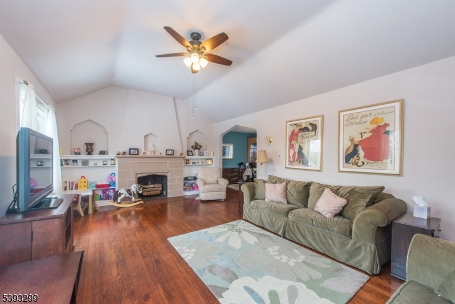
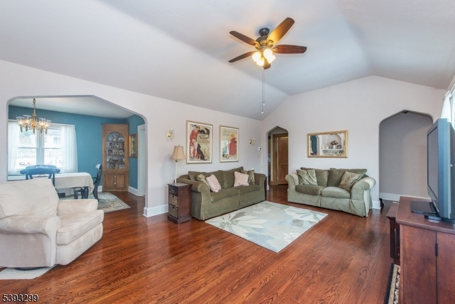
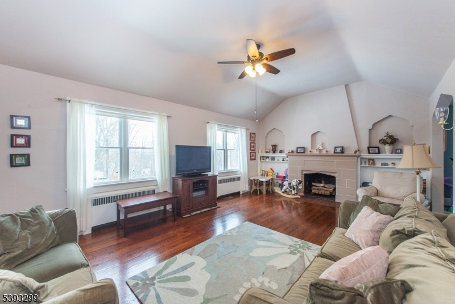
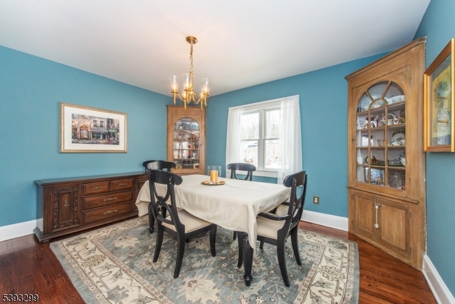
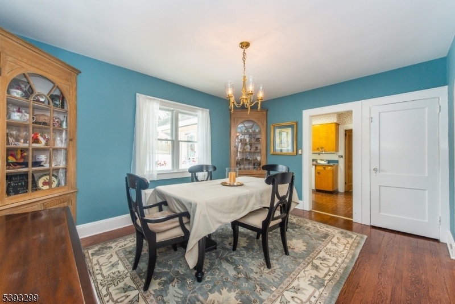
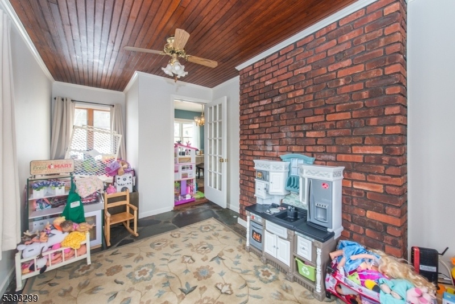
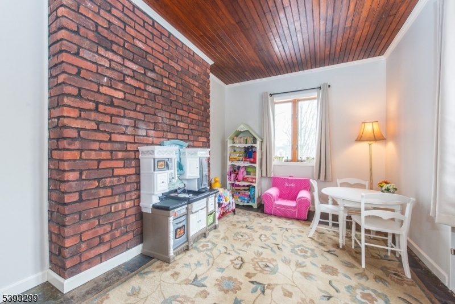
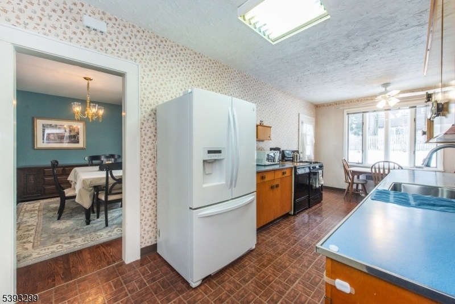
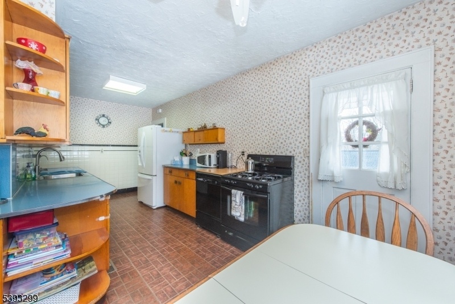
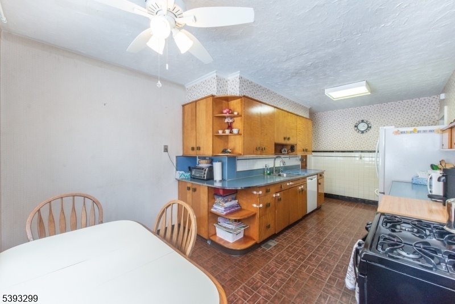
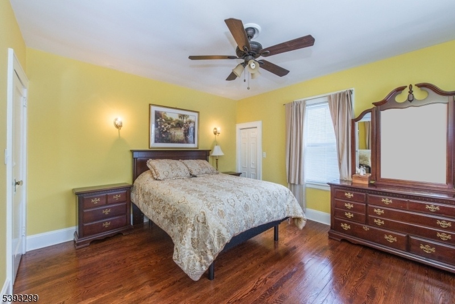
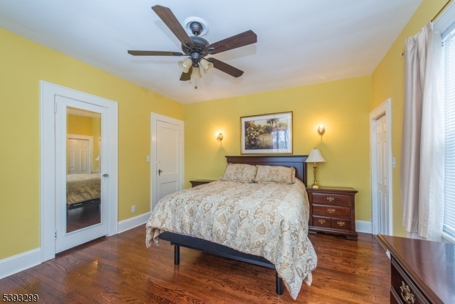
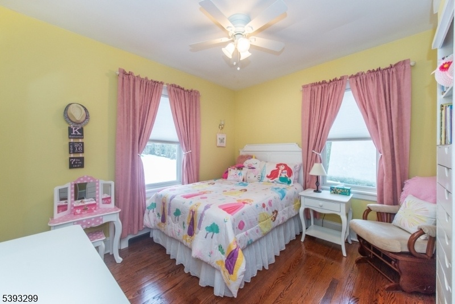
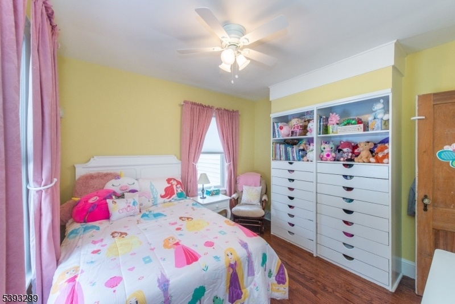
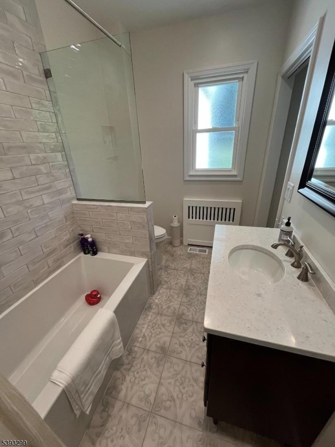
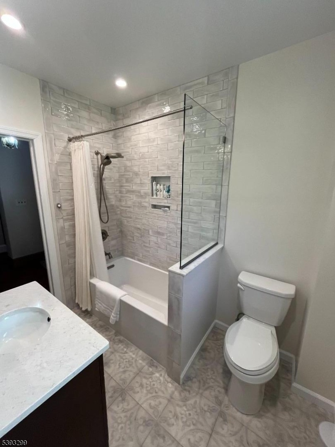
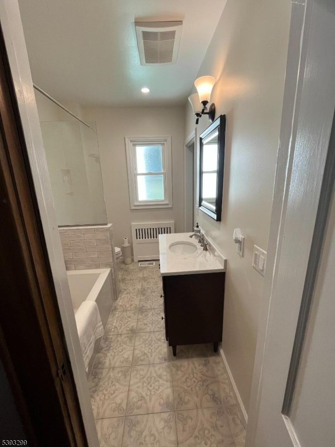
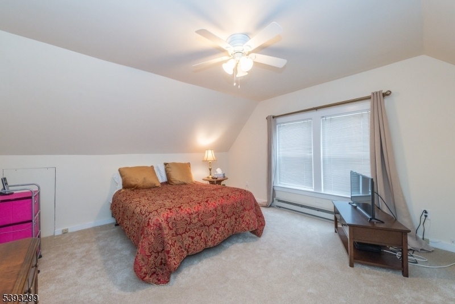
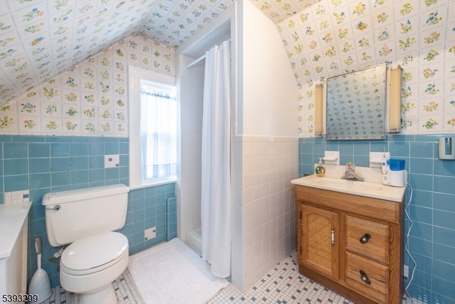
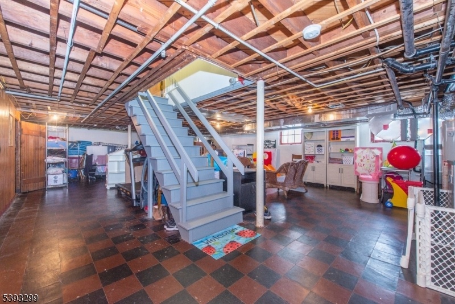
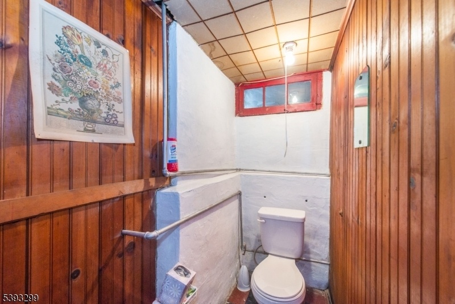
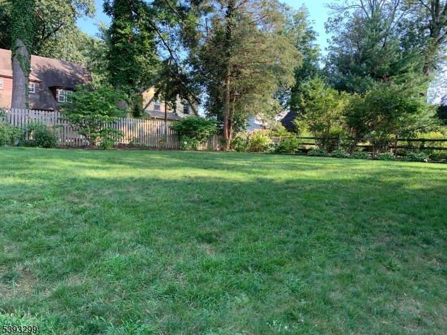

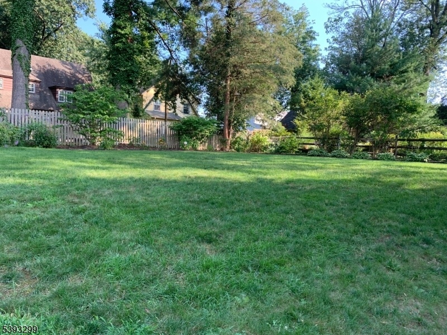
Price: $749,000
GSMLS: 3994299Type: Single Family
Style: Tudor
Beds: 4
Baths: 2 Full & 1 Half
Garage: 1-Car
Year Built: 1950
Acres: 0.00
Property Tax: $14,106
Description
Beautifully Maintained Tudor Featuring Architectural Details Throughout With Arched Doorways! This Charming First Floor Features, Living Room With Fireplace And Built-ins, Formal Dining Room That Includes Built-in Corner Cabinets, Eik, Den, 2 Bedrooms And Newly Renovated Bathroom. The Second Floor Has 2 Additional Bedrooms, Full Bathroom And Storage Room. Stepping Into The Partially Finished Basement Has Plenty Of Headroom That Includes A 1/4-bathroom, Laundry Room With Endless Opportunities. Updates To Include Newer Roof, Windows, Hvac System, Electric Panel, Water Softener, Hot Water Tank.
Rooms Sizes
Kitchen:
First
Dining Room:
First
Living Room:
First
Family Room:
First
Den:
First
Bedroom 1:
First
Bedroom 2:
First
Bedroom 3:
Second
Bedroom 4:
Second
Room Levels
Basement:
GarEnter,Laundry,Toilet,Walkout
Ground:
n/a
Level 1:
2 Bedrooms, Bath Main, Dining Room, Family Room, Kitchen, Living Room
Level 2:
2 Bedrooms, Bath(s) Other, Office
Level 3:
n/a
Level Other:
n/a
Room Features
Kitchen:
Eat-In Kitchen
Dining Room:
n/a
Master Bedroom:
1st Floor
Bath:
Soaking Tub, Tub Shower
Interior Features
Square Foot:
n/a
Year Renovated:
2017
Basement:
Yes - Finished-Partially, Full, Slab, Walkout
Full Baths:
2
Half Baths:
1
Appliances:
Carbon Monoxide Detector, Dishwasher, Dryer, Range/Oven-Gas, Refrigerator, Washer
Flooring:
Tile, Wood
Fireplaces:
1
Fireplace:
Non-Functional
Interior:
Blinds,CODetect,CeilCath,CedrClst,FireExtg,CeilHigh,SmokeDet,SoakTub,TubShowr,WlkInCls,WndwTret
Exterior Features
Garage Space:
1-Car
Garage:
Attached Garage
Driveway:
1 Car Width, Blacktop, Off-Street Parking
Roof:
Asphalt Shingle
Exterior:
Brick, Vinyl Siding
Swimming Pool:
No
Pool:
n/a
Utilities
Heating System:
1 Unit, Radiators - Steam
Heating Source:
Gas-Natural
Cooling:
1 Unit, Central Air, Wall A/C Unit(s)
Water Heater:
Gas
Water:
Public Water
Sewer:
Public Sewer
Services:
Cable TV, Fiber Optic Available, Garbage Included
Lot Features
Acres:
0.00
Lot Dimensions:
77X130 IRR
Lot Features:
Irregular Lot
School Information
Elementary:
JEFFERSON
Middle:
CLEVELAND
High School:
J CALDWELL
Community Information
County:
Essex
Town:
Caldwell Boro Twp.
Neighborhood:
n/a
Application Fee:
n/a
Association Fee:
n/a
Fee Includes:
n/a
Amenities:
n/a
Pets:
n/a
Financial Considerations
List Price:
$749,000
Tax Amount:
$14,106
Land Assessment:
$312,000
Build. Assessment:
$121,100
Total Assessment:
$433,100
Tax Rate:
3.18
Tax Year:
2024
Ownership Type:
Fee Simple
Listing Information
MLS ID:
3994299
List Date:
10-23-2025
Days On Market:
11
Listing Broker:
EXP REALTY, LLC
Listing Agent:


























Request More Information
Shawn and Diane Fox
RE/MAX American Dream
3108 Route 10 West
Denville, NJ 07834
Call: (973) 277-7853
Web: FoxHomeHunter.com

