39 Alden Ter
Mount Olive Twp, NJ 07836
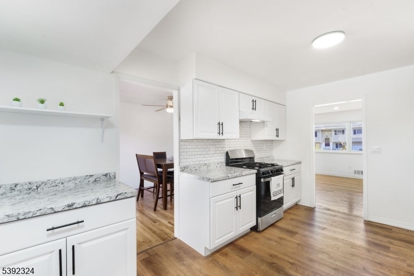
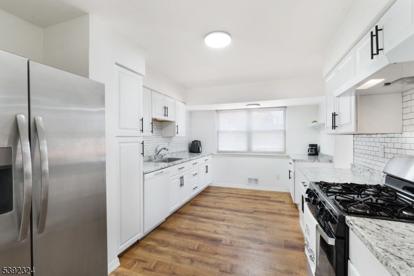
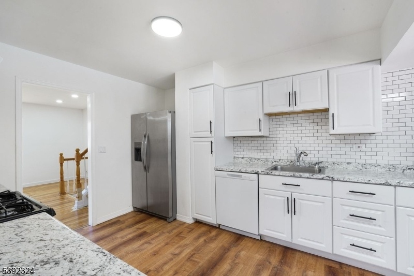
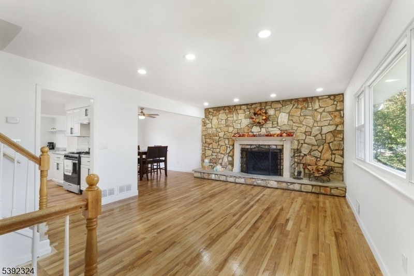
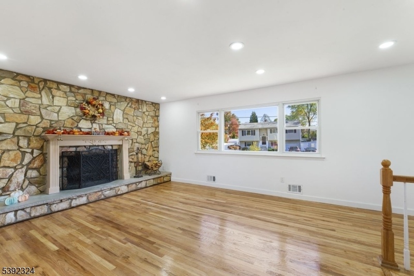
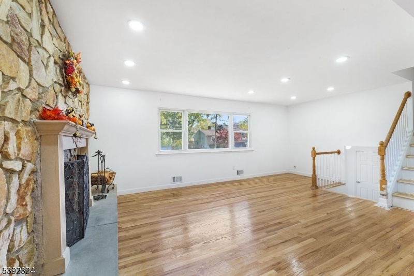
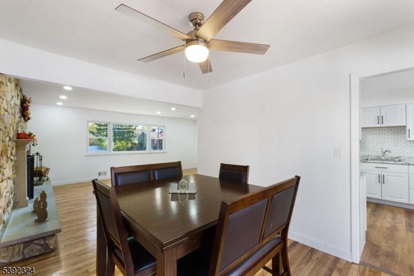
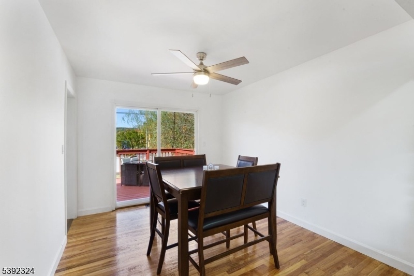
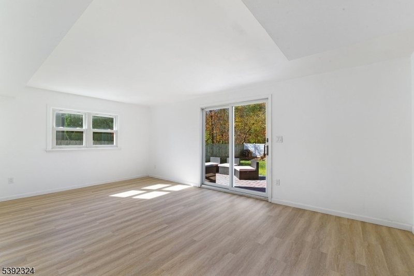
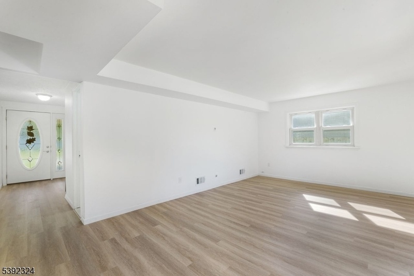
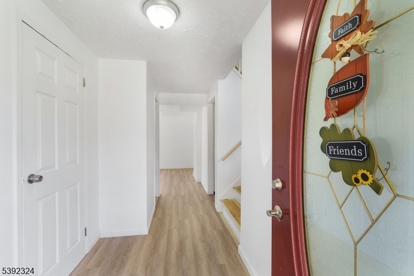
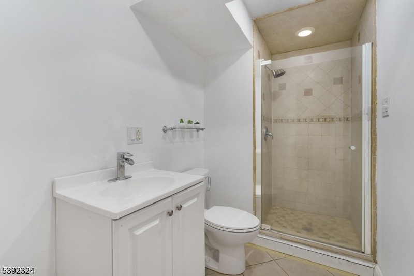
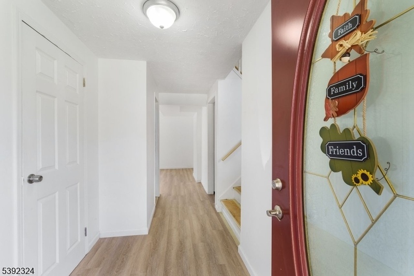
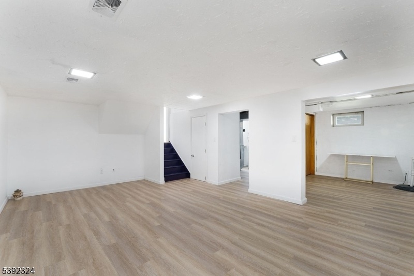
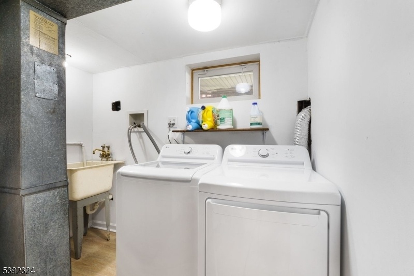
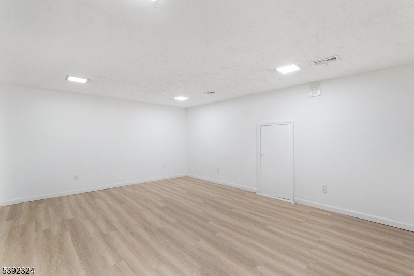
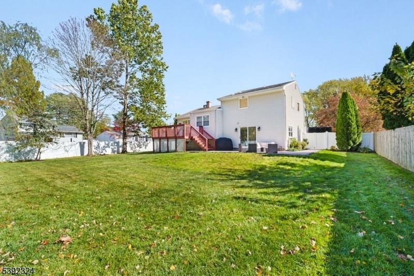
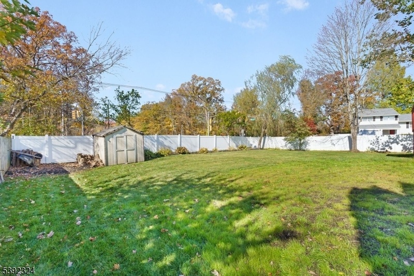
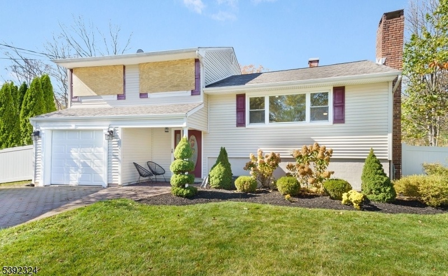
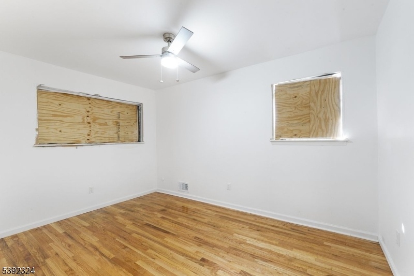
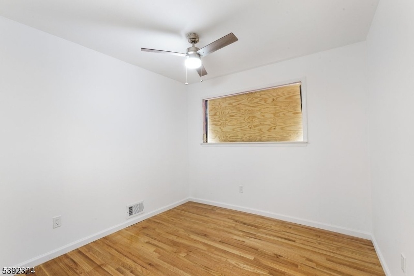
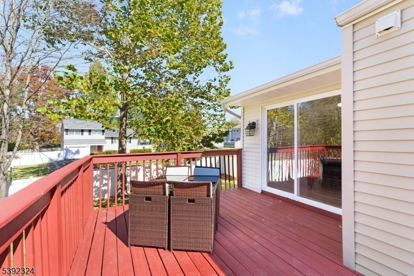
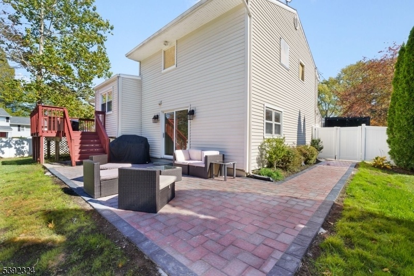
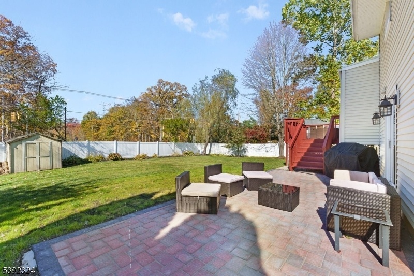
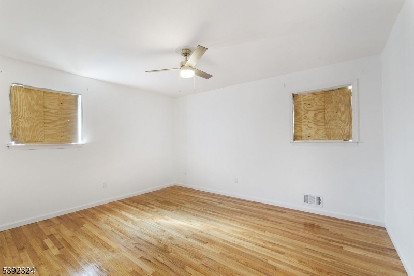
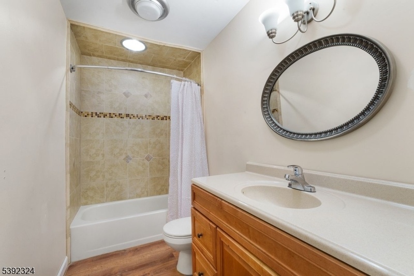
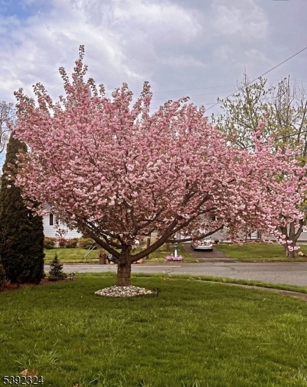
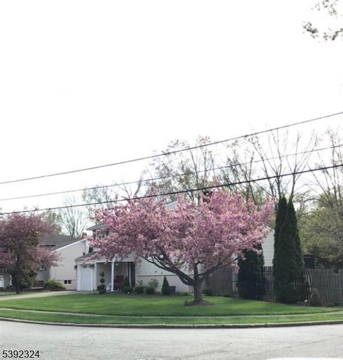
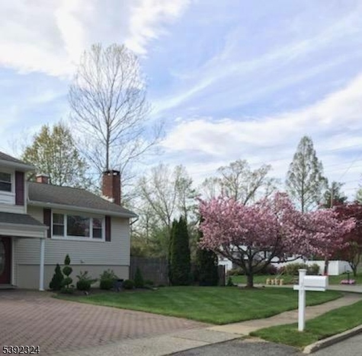
Price: $530,000
GSMLS: 3994096Type: Single Family
Style: Split Level
Beds: 3
Baths: 2 Full
Garage: 1-Car
Year Built: 1969
Acres: 0.25
Property Tax: $9,758
Description
Truly Move In Home With Updates Through Out The Home,new Bedroom Windows Being Installed, Updated Kitchen W New Gas Stove, Brand New Windows In Bedrooms, Other Windows And Sliders 2010, Brand New Garage Door, New Vinyl Fence, New Paver Patio And Walkway, New Flooring On First Floor And Basement, Fresh Paint, Refinished Wood Floors, Ac 2011, 2008 Roof, Vinyl Siding 2002 And So Much More. This Home Is Located In The Sought After Section Of Flanders Within Mt Olive Twp. This Home Has Public Utilities And Natural Gas And Close To Everything.
Rooms Sizes
Kitchen:
15x10 Second
Dining Room:
11x11 Second
Living Room:
19x14 Second
Family Room:
19x12 First
Den:
11x9 Basement
Bedroom 1:
14x12 Third
Bedroom 2:
13x10 Third
Bedroom 3:
11x10 Third
Bedroom 4:
n/a
Room Levels
Basement:
Den,GameRoom,Laundry,Utility
Ground:
n/a
Level 1:
BathMain,FamilyRm,Foyer,GarEnter,OutEntrn
Level 2:
DiningRm,Kitchen,LivingRm,OutEntrn
Level 3:
3 Bedrooms, Bath Main
Level Other:
n/a
Room Features
Kitchen:
Eat-In Kitchen
Dining Room:
Formal Dining Room
Master Bedroom:
n/a
Bath:
n/a
Interior Features
Square Foot:
n/a
Year Renovated:
n/a
Basement:
Yes - Finished, Full
Full Baths:
2
Half Baths:
0
Appliances:
Carbon Monoxide Detector, Dishwasher, Dryer, Range/Oven-Gas, Refrigerator, Washer
Flooring:
Tile, Vinyl-Linoleum, Wood
Fireplaces:
1
Fireplace:
Living Room, Wood Burning
Interior:
CODetect,SmokeDet,StallShw,TubShowr
Exterior Features
Garage Space:
1-Car
Garage:
Built-In Garage
Driveway:
2 Car Width, Paver Block
Roof:
Asphalt Shingle
Exterior:
Vinyl Siding
Swimming Pool:
No
Pool:
n/a
Utilities
Heating System:
1 Unit, Forced Hot Air
Heating Source:
Gas-Natural
Cooling:
1 Unit, Ceiling Fan, Central Air
Water Heater:
n/a
Water:
Public Water
Sewer:
Public Sewer
Services:
Cable TV Available
Lot Features
Acres:
0.25
Lot Dimensions:
75X125
Lot Features:
Corner, Level Lot, Open Lot
School Information
Elementary:
Mountain View School (K-5)
Middle:
n/a
High School:
n/a
Community Information
County:
Morris
Town:
Mount Olive Twp.
Neighborhood:
Clover Hill
Application Fee:
n/a
Association Fee:
n/a
Fee Includes:
n/a
Amenities:
n/a
Pets:
Yes
Financial Considerations
List Price:
$530,000
Tax Amount:
$9,758
Land Assessment:
$173,200
Build. Assessment:
$106,800
Total Assessment:
$280,000
Tax Rate:
3.39
Tax Year:
2024
Ownership Type:
Fee Simple
Listing Information
MLS ID:
3994096
List Date:
10-23-2025
Days On Market:
11
Listing Broker:
WEICHERT REALTORS
Listing Agent:





























Request More Information
Shawn and Diane Fox
RE/MAX American Dream
3108 Route 10 West
Denville, NJ 07834
Call: (973) 277-7853
Web: FoxHomeHunter.com




