242 Centre St
Trenton City, NJ 08611
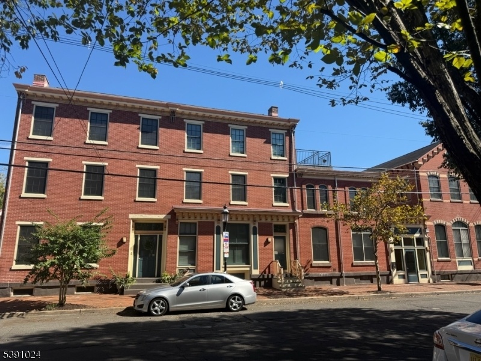
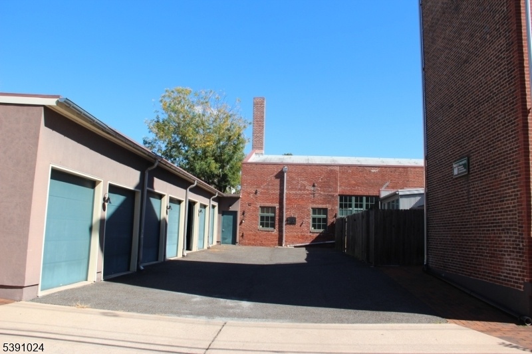
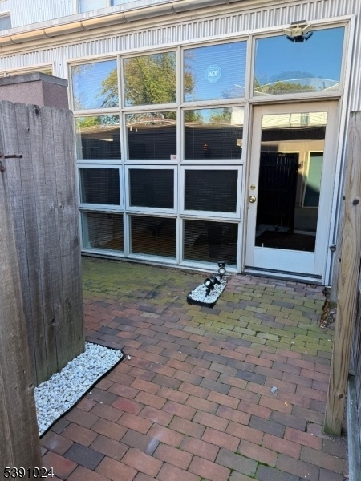
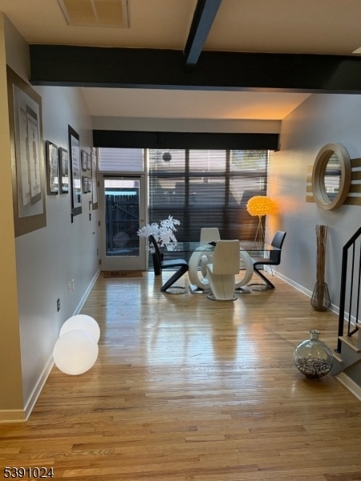
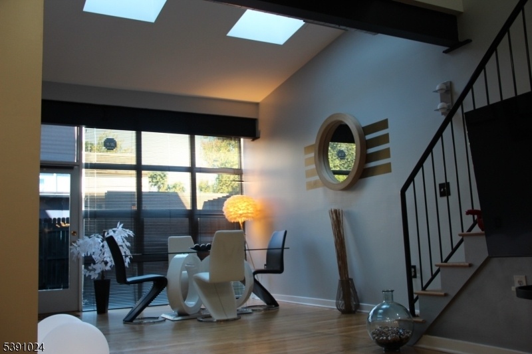
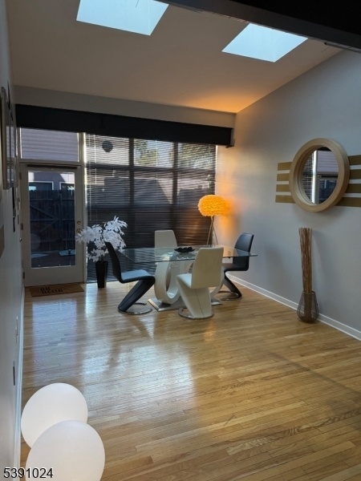
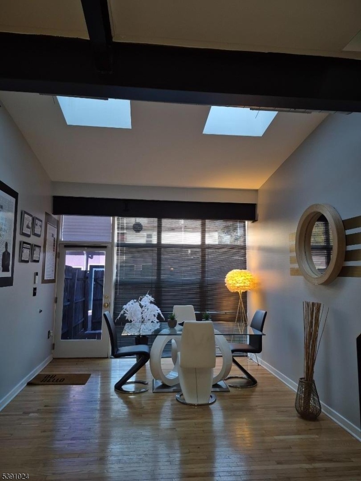
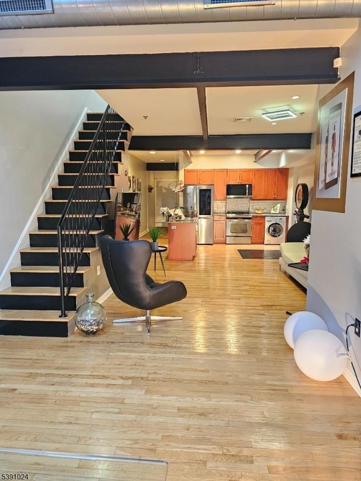
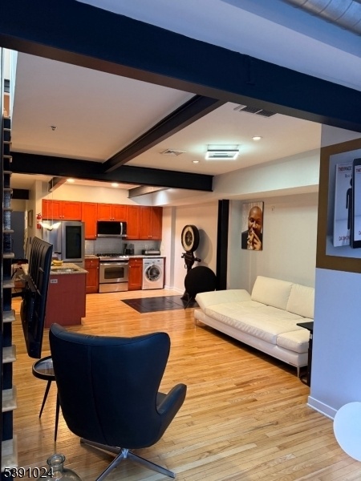
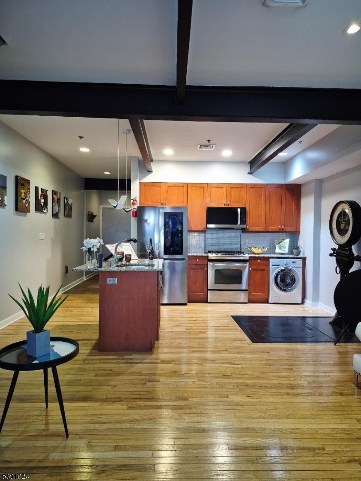
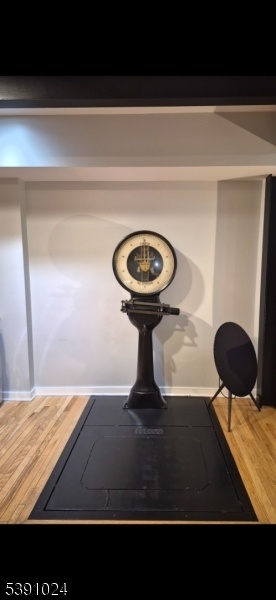
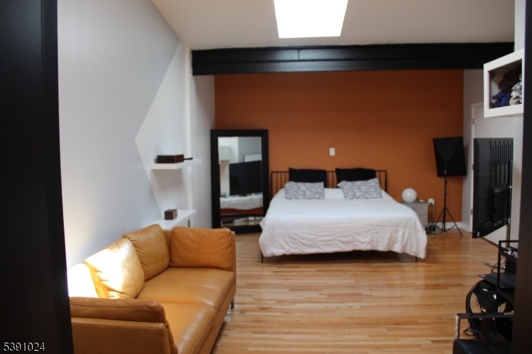
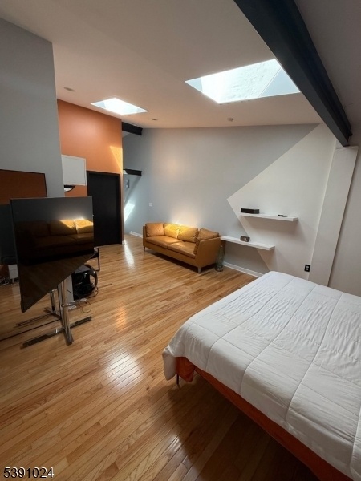
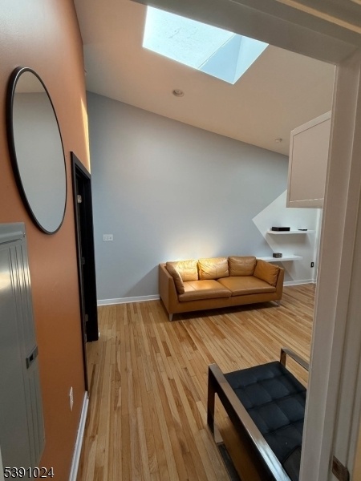
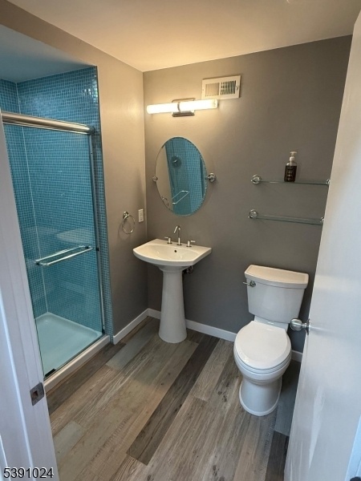
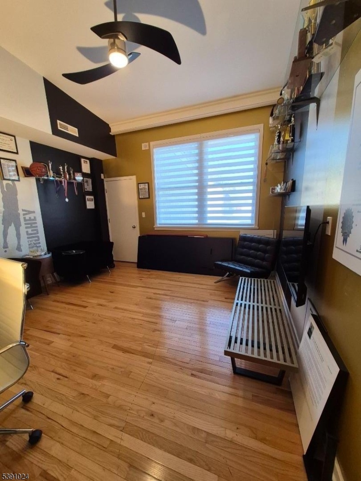
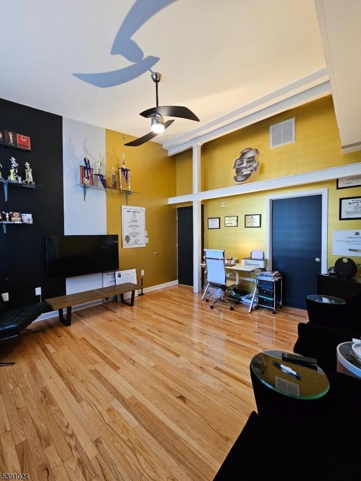
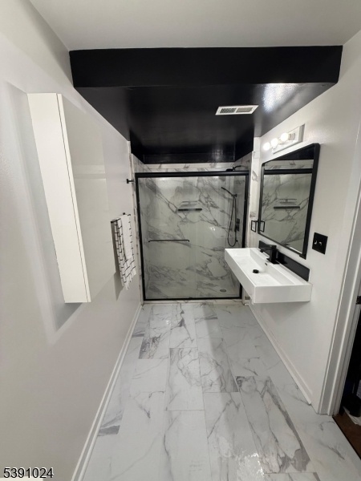
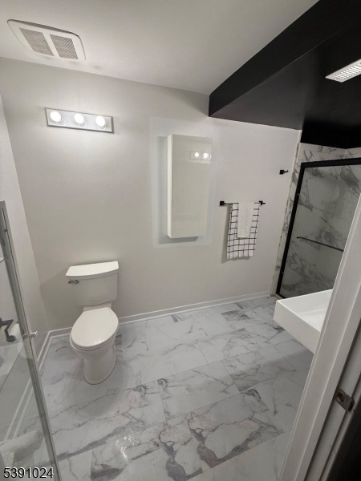
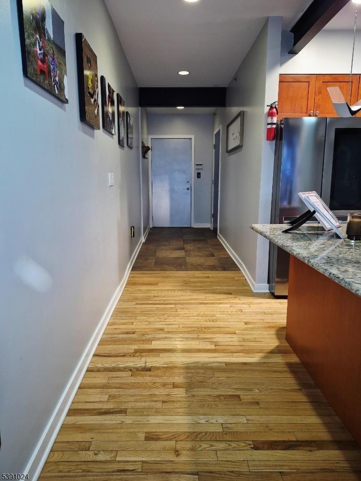
Price: $325,000
GSMLS: 3992956Type: Condo/Townhouse/Co-op
Style: Townhouse-End Unit
Beds: 2
Baths: 2 Full
Garage: 1-Car
Year Built: Unknown
Acres: 0.00
Property Tax: $3,915
Description
Modern And Move-in Ready! This Updated Townhouse Features An Open Floor Plan, Hardwood Floors, High Ceilings, And An Abundance Of Natural Light. The Kitchen Features Stainless Steel Appliances And Granite Counters. Spacious Two Bedrooms With Ample Closets, Plus In-unit Laundry And Garage Parking. Conveniently Located Near Downtown Trenton, Major Highways, And Transportation. Perfect For First-time Buyers Or Investors!
Rooms Sizes
Kitchen:
Ground
Dining Room:
Ground
Living Room:
Ground
Family Room:
n/a
Den:
n/a
Bedroom 1:
Second
Bedroom 2:
Second
Bedroom 3:
n/a
Bedroom 4:
n/a
Room Levels
Basement:
n/a
Ground:
Bath Main
Level 1:
BathMain,InsdEntr,Kitchen,LivingRm,LivDinRm
Level 2:
2 Bedrooms, Bath(s) Other
Level 3:
n/a
Level Other:
n/a
Room Features
Kitchen:
Center Island, Eat-In Kitchen
Dining Room:
Living/Dining Combo
Master Bedroom:
Full Bath
Bath:
Stall Shower
Interior Features
Square Foot:
1,173
Year Renovated:
n/a
Basement:
No
Full Baths:
2
Half Baths:
0
Appliances:
Carbon Monoxide Detector, Microwave Oven, Range/Oven-Gas, Refrigerator, Self Cleaning Oven, Stackable Washer/Dryer
Flooring:
Wood
Fireplaces:
No
Fireplace:
n/a
Interior:
CeilBeam,Blinds,CODetect,CeilHigh,Skylight,SmokeDet,StallShw
Exterior Features
Garage Space:
1-Car
Garage:
Assigned, Detached Garage
Driveway:
On-Street Parking
Roof:
Asphalt Shingle
Exterior:
Brick
Swimming Pool:
No
Pool:
n/a
Utilities
Heating System:
1 Unit, Forced Hot Air
Heating Source:
Gas-Natural
Cooling:
1 Unit, Central Air
Water Heater:
From Furnace
Water:
Public Water
Sewer:
Public Sewer
Services:
n/a
Lot Features
Acres:
0.00
Lot Dimensions:
51.17X150XIRR
Lot Features:
n/a
School Information
Elementary:
TRENTON
Middle:
TRENTON
High School:
TRENTON
Community Information
County:
Mercer
Town:
Trenton City
Neighborhood:
section
Application Fee:
n/a
Association Fee:
$1,100 - Quarterly
Fee Includes:
n/a
Amenities:
n/a
Pets:
Yes
Financial Considerations
List Price:
$325,000
Tax Amount:
$3,915
Land Assessment:
$23,800
Build. Assessment:
$43,700
Total Assessment:
$67,500
Tax Rate:
5.80
Tax Year:
2024
Ownership Type:
Condominium
Listing Information
MLS ID:
3992956
List Date:
10-14-2025
Days On Market:
17
Listing Broker:
EXP REALTY, LLC
Listing Agent:




















Request More Information
Shawn and Diane Fox
RE/MAX American Dream
3108 Route 10 West
Denville, NJ 07834
Call: (973) 277-7853
Web: FoxHomeHunter.com

