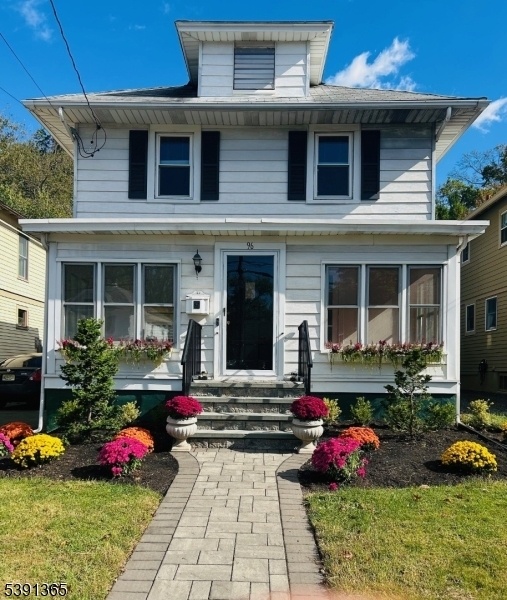96 Eastern Ave
Somerville Boro, NJ 08876

Price: $548,850
GSMLS: 3992669Type: Single Family
Style: See Remarks
Beds: 3
Baths: 1 Full & 1 Half
Garage: 2-Car
Year Built: 1920
Acres: 0.18
Property Tax: $9,720
Description
Welcome Home To This Warm And Inviting 3-bedroom, 1.5 Bath Home In The Heart Of Somerville!! The Property Has Had Several Updates Including The Kitchen With Stainless Steel Appliances Which Leads Directly Into The Dining Room And Sun-drenched Living Room Which Offers A Cozy Yet Spacious Feel With Its Wood Beams And Gleaming Hardwood Floors, Perfect For Relaxing Or Entertaining. Three Bedrooms And Main Bath Are On The Second Level. The Expansive Fenced Backyard With Patio And A Fish Pond, Is Ideal For Gatherings, Pets, Or Just Relaxing. Just Minutes From Downtown Somerville's Shops, Restaurants, And Parks, With Easy Access To Nj Transit And Major Highways. This Home Is A Must See Which Combines Comfort, Charm And Convenience!
Rooms Sizes
Kitchen:
First
Dining Room:
First
Living Room:
First
Family Room:
n/a
Den:
n/a
Bedroom 1:
Second
Bedroom 2:
Second
Bedroom 3:
Second
Bedroom 4:
n/a
Room Levels
Basement:
Laundry Room, Utility Room
Ground:
n/a
Level 1:
Dining Room, Entrance Vestibule, Kitchen, Living Room
Level 2:
3 Bedrooms, Bath Main
Level 3:
n/a
Level Other:
n/a
Room Features
Kitchen:
Eat-In Kitchen, Separate Dining Area
Dining Room:
n/a
Master Bedroom:
n/a
Bath:
n/a
Interior Features
Square Foot:
1,200
Year Renovated:
n/a
Basement:
Yes - Finished-Partially
Full Baths:
1
Half Baths:
1
Appliances:
Cooktop - Gas, Dishwasher, Refrigerator, See Remarks, Wall Oven(s) - Electric
Flooring:
Laminate, See Remarks, Wood
Fireplaces:
No
Fireplace:
n/a
Interior:
n/a
Exterior Features
Garage Space:
2-Car
Garage:
Detached Garage, Garage Door Opener, Garage Parking
Driveway:
Blacktop, See Remarks
Roof:
Asphalt Shingle
Exterior:
Aluminum Siding
Swimming Pool:
No
Pool:
n/a
Utilities
Heating System:
Baseboard - Hotwater, Radiators - Steam, See Remarks
Heating Source:
Gas-Natural
Cooling:
Attic Fan, Ceiling Fan, Ductless Split AC
Water Heater:
Gas
Water:
Public Water
Sewer:
Public Sewer, See Remarks
Services:
n/a
Lot Features
Acres:
0.18
Lot Dimensions:
42X190
Lot Features:
Level Lot
School Information
Elementary:
n/a
Middle:
n/a
High School:
n/a
Community Information
County:
Somerset
Town:
Somerville Boro
Neighborhood:
n/a
Application Fee:
n/a
Association Fee:
n/a
Fee Includes:
n/a
Amenities:
n/a
Pets:
n/a
Financial Considerations
List Price:
$548,850
Tax Amount:
$9,720
Land Assessment:
$138,300
Build. Assessment:
$107,600
Total Assessment:
$245,900
Tax Rate:
3.95
Tax Year:
2024
Ownership Type:
Fee Simple
Listing Information
MLS ID:
3992669
List Date:
10-15-2025
Days On Market:
0
Listing Broker:
RE/MAX WELCOME HOME
Listing Agent:

Request More Information
Shawn and Diane Fox
RE/MAX American Dream
3108 Route 10 West
Denville, NJ 07834
Call: (973) 277-7853
Web: FoxHomeHunter.com

